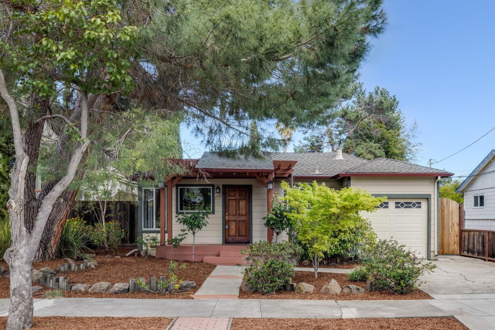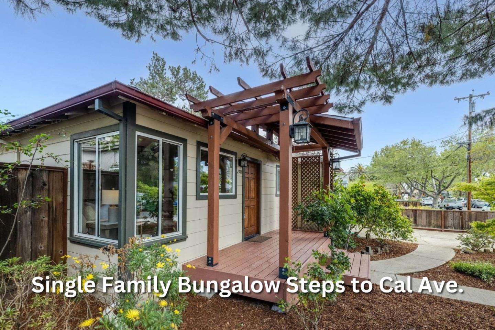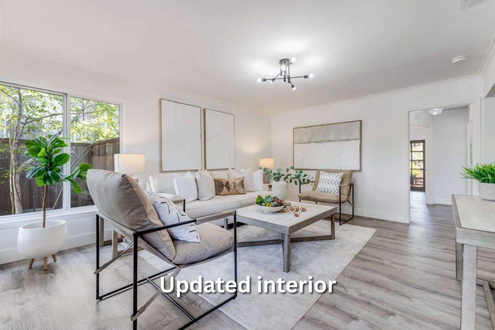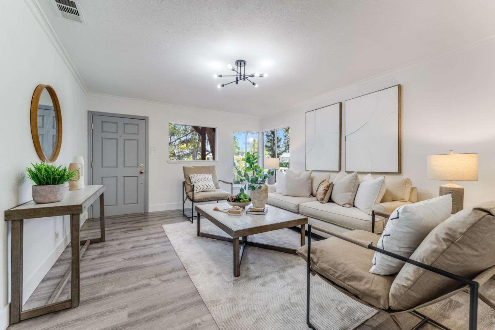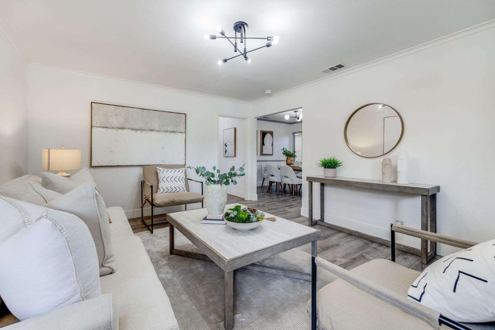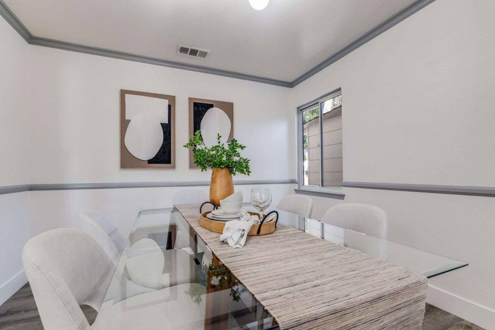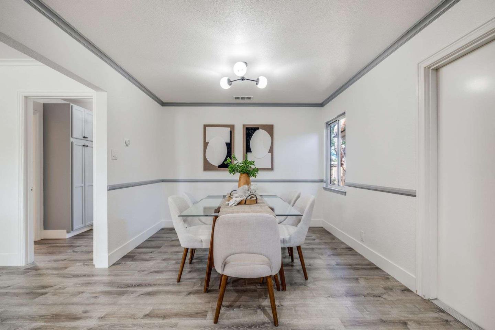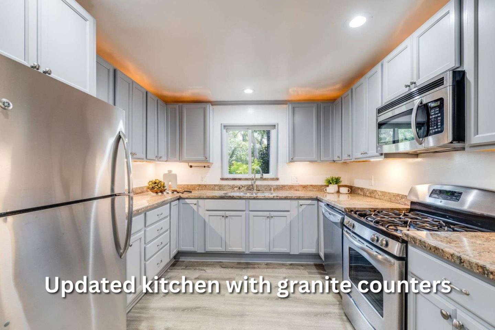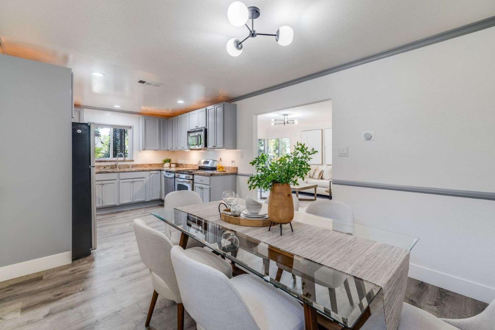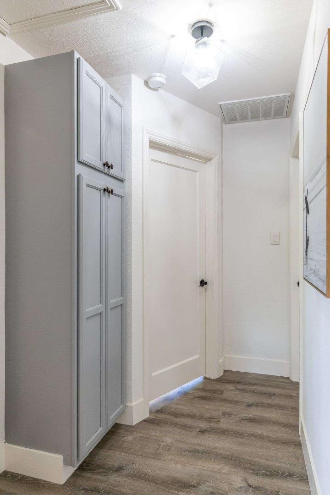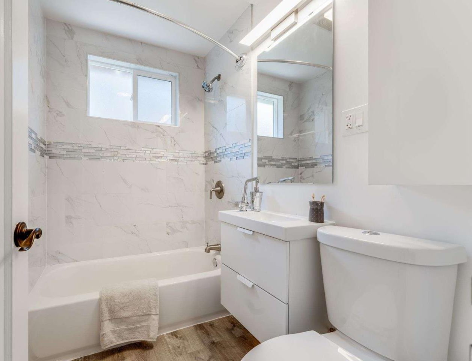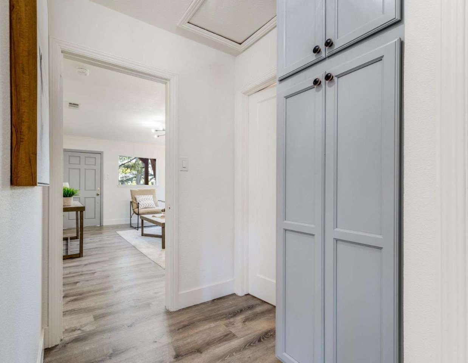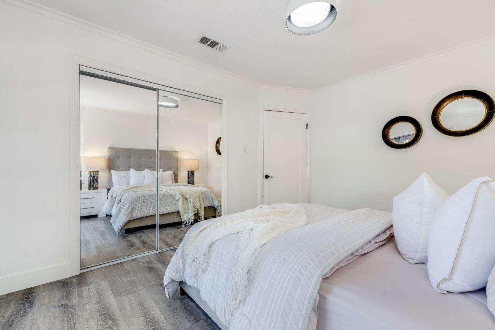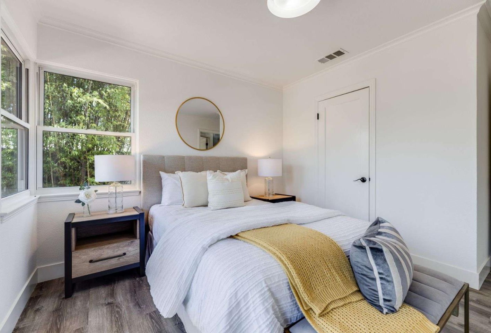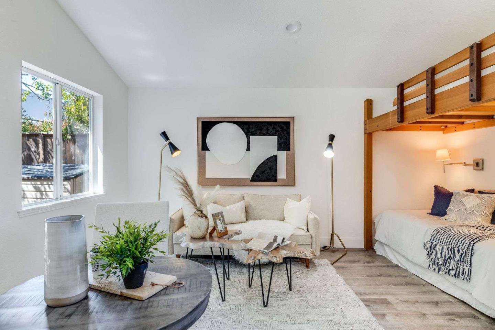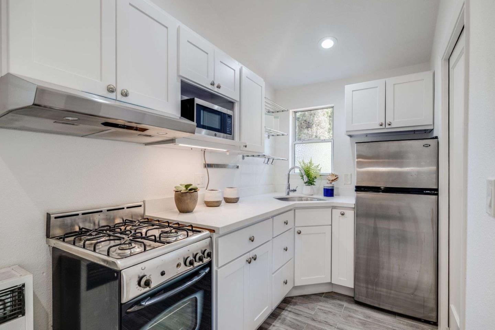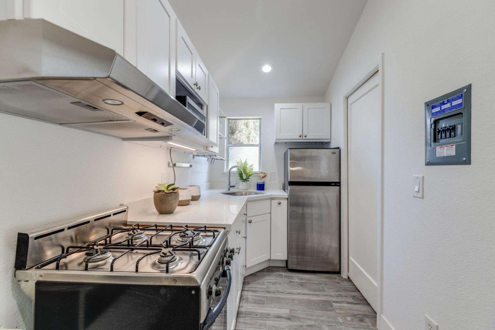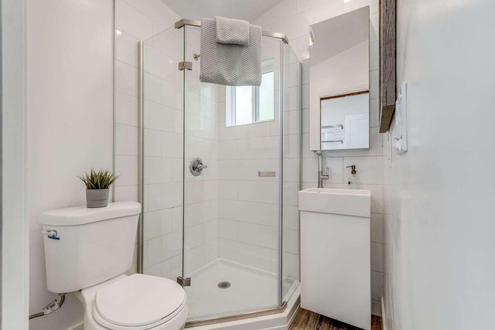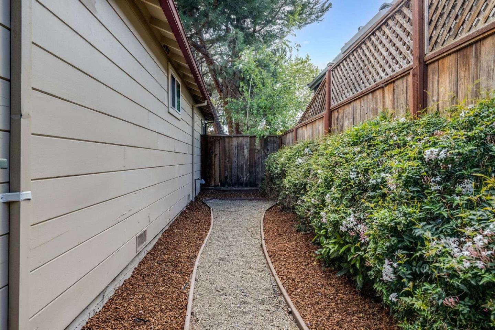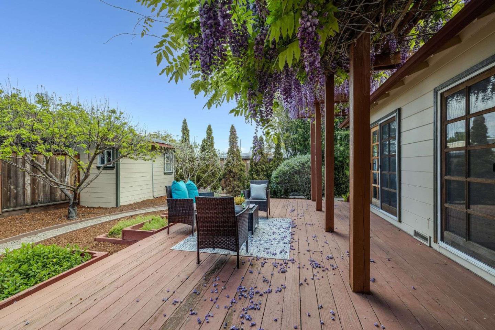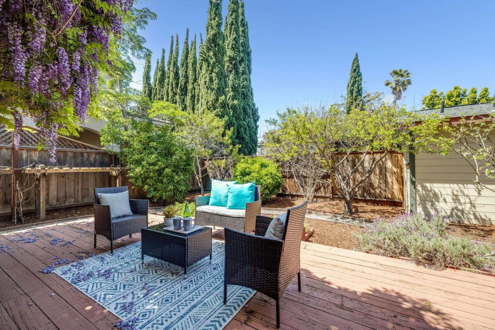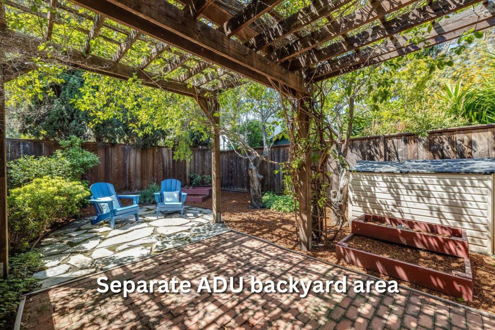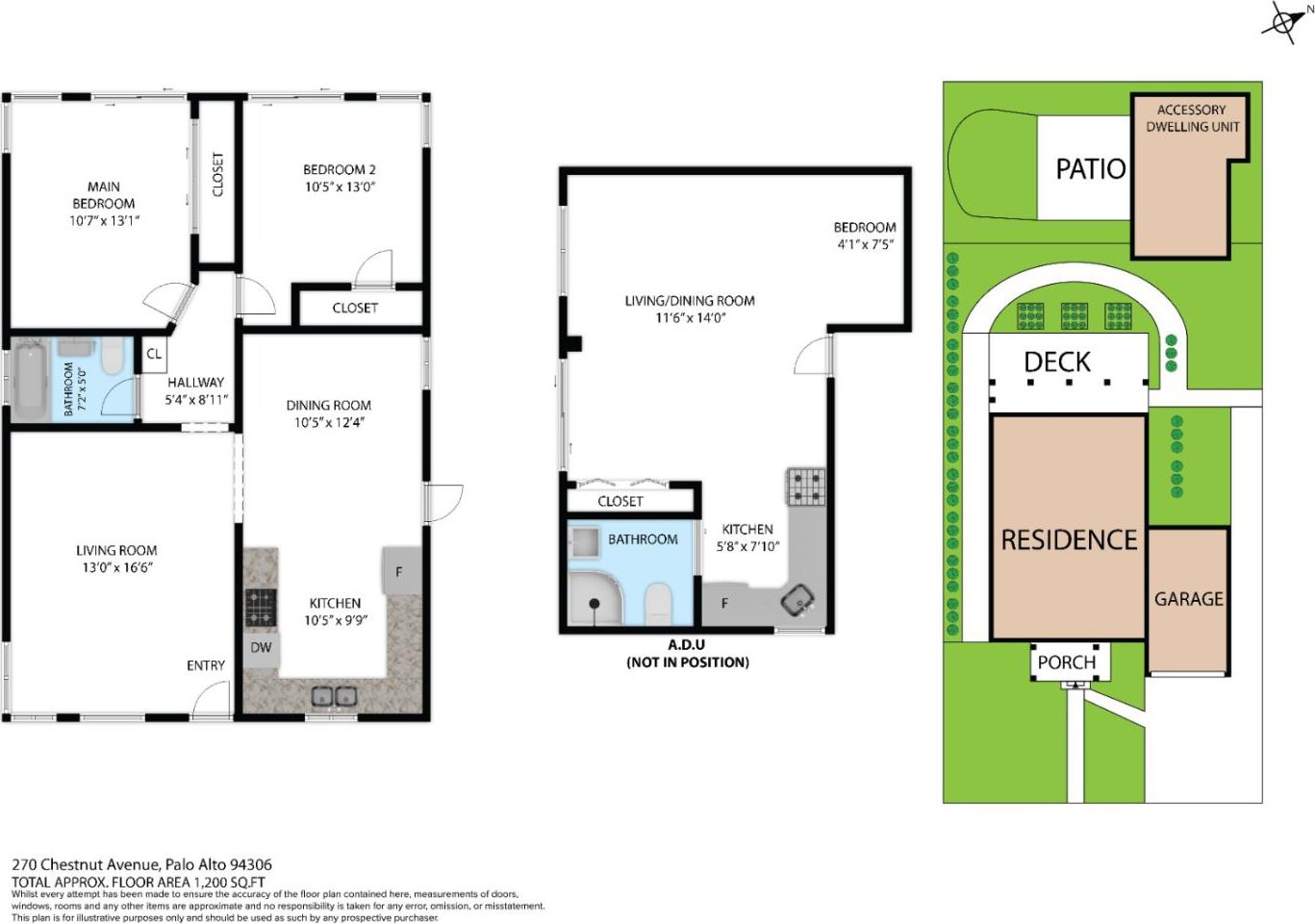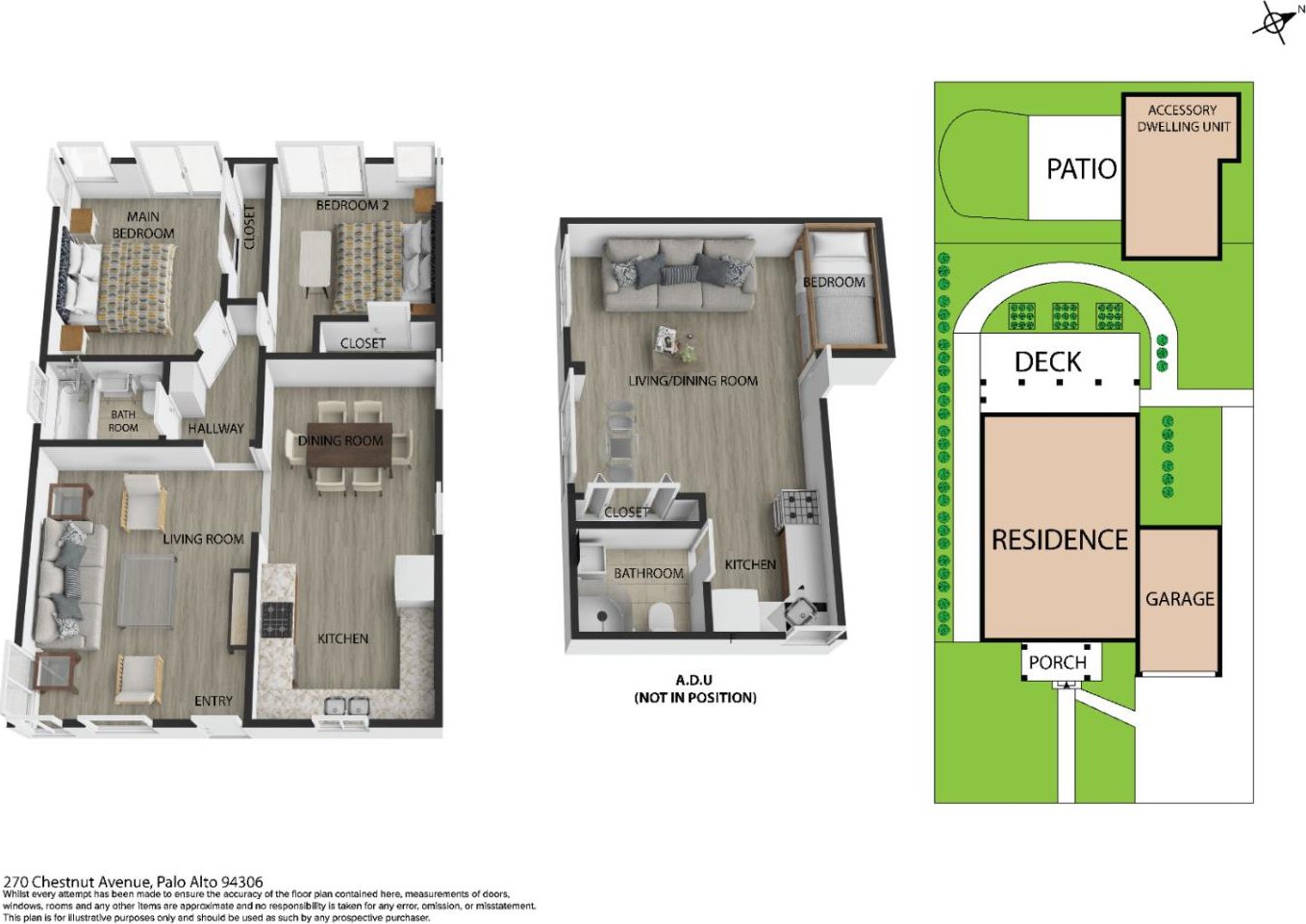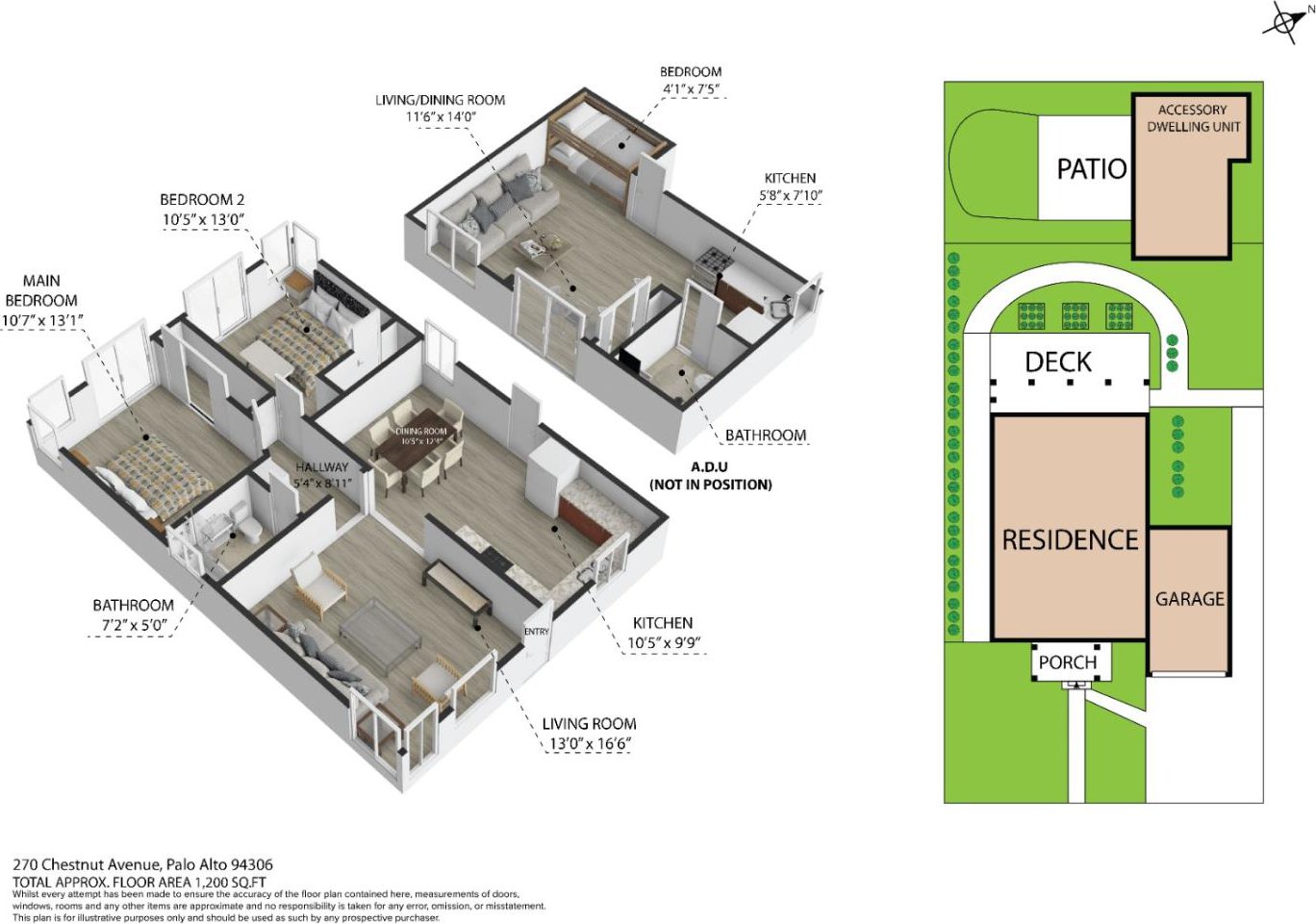270 Chestnut AVE, Palo Alto, CA 94306
- $1,988,000
- 2
- BD
- 1
- BA
- 864
- SqFt
- List Price
- $1,988,000
- Closing Date
- May 17, 2024
- MLS#
- ML81961686
- Status
- PENDING (DO NOT SHOW)
- Property Type
- res
- Bedrooms
- 2
- Total Bathrooms
- 1
- Full Bathrooms
- 1
- Sqft. of Residence
- 864
- Lot Size
- 5,663
- Listing Area
- Ventura
- Year Built
- 1950
Property Description
2 bedroom, 1 bath bungalow of 894 Sq. Ft. (per city) and detached in-law unit with private garden. While both residences have room to expand, the cozy and highly functional front bungalow takes center stage featuring expansive front and rear decks perfect for relaxing. The front home boasts living room with custom low-profile light fixture, crown molding, waterproof floors, & updated baseboards. Kitchen with stainless steel appliances, custom grey cabinets with extra storage, granite countertops, deep kitchen sink, recessed lighting, undercabinet lights, & waterproof floors. Two spacious bedrooms feature waterproof flooring, updated baseboards, mirrored sliding closet door, walk-in closet, sliding doors open to lush backyard with drip irrigation, custom vine trellis, fruit trees, and expansive deck. The bathroom features tiled shower-tub combination, custom LED vanity lighting, and plenty of cabinet storage. Permitted, detached ~300 sq. ft. in-law unit sits to the rear of the property with separate yard and laundry room. Its updated bathroom include tiled shower and floors, custom sink, and high ceilings. Walking distance to California Avenue shops and Caltrain, residents are moments away from shopping and entertainment as well as world-class schools.
Additional Information
- Acres
- 0.13
- Age
- 74
- Bathroom Features
- Dual Flush Toilet, Shower over Tub - 1, Stall Shower, Tile
- Bedroom Description
- Walk-in Closet
- Cooling System
- None
- Family Room
- Kitchen / Family Room Combo
- Fence
- Fenced
- Floor Covering
- Laminate
- Foundation
- Crawl Space
- Garage Parking
- Attached Garage
- Heating System
- Central Forced Air
- Laundry Facilities
- Dryer, In Garage, Washer
- Living Area
- 864
- Lot Description
- Regular
- Lot Size
- 5,663
- Neighborhood
- Ventura
- Other Rooms
- Laundry Room
- Other Utilities
- Public Utilities
- Pool Description
- None
- Roof
- Composition
- Sewer
- Sewer Connected
- Zoning
- R1
Mortgage Calculator
Listing courtesy of Kei Group from Compass. 408-472-4127
 Based on information from MLSListings MLS as of All data, including all measurements and calculations of area, is obtained from various sources and has not been, and will not be, verified by broker or MLS. All information should be independently reviewed and verified for accuracy. Properties may or may not be listed by the office/agent presenting the information.
Based on information from MLSListings MLS as of All data, including all measurements and calculations of area, is obtained from various sources and has not been, and will not be, verified by broker or MLS. All information should be independently reviewed and verified for accuracy. Properties may or may not be listed by the office/agent presenting the information.
Copyright 2024 MLSListings Inc. All rights reserved
