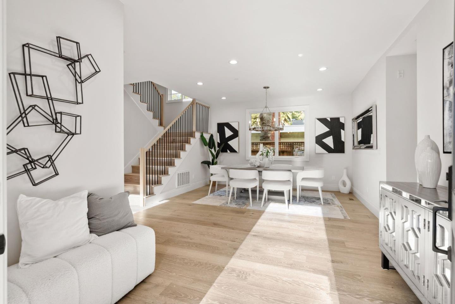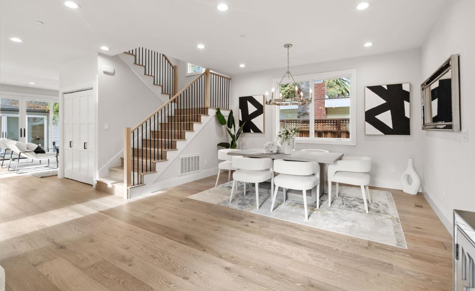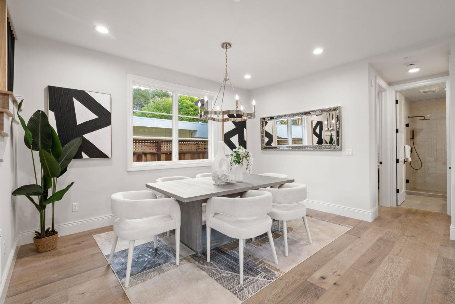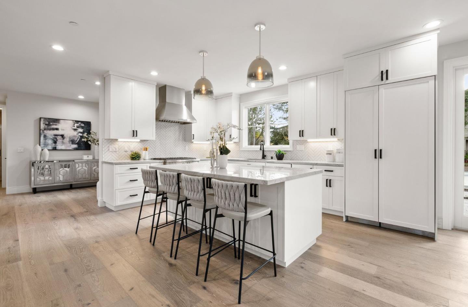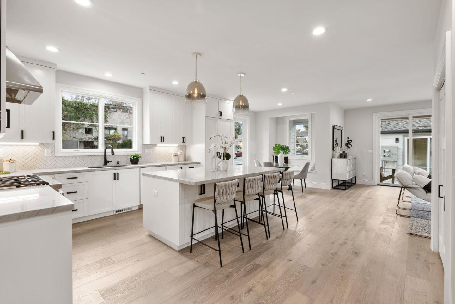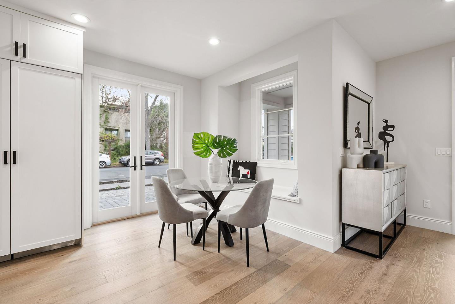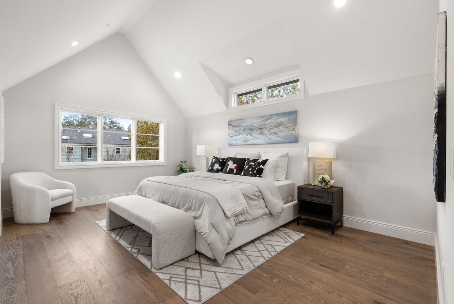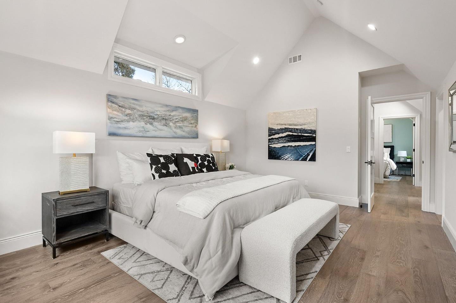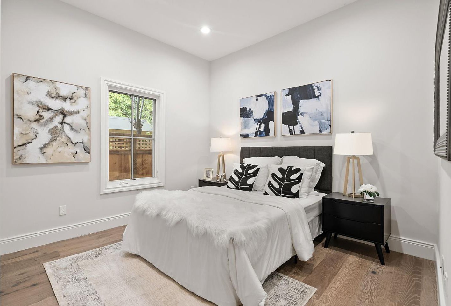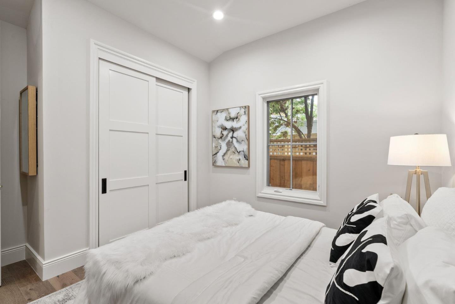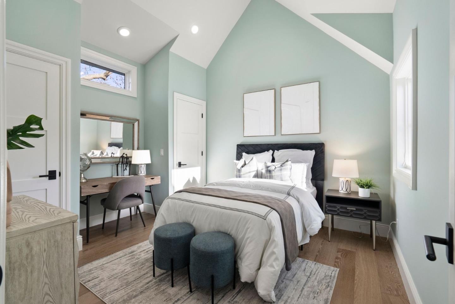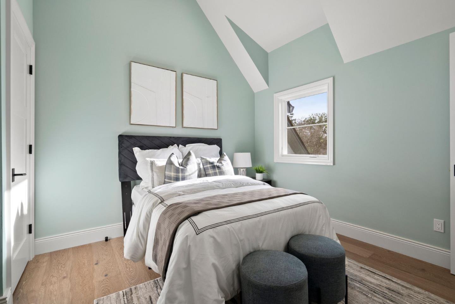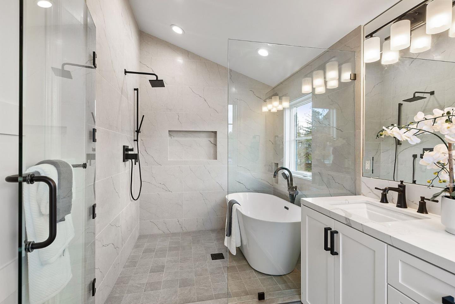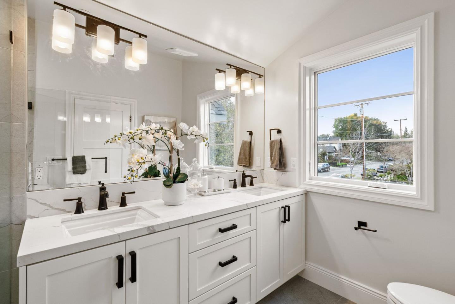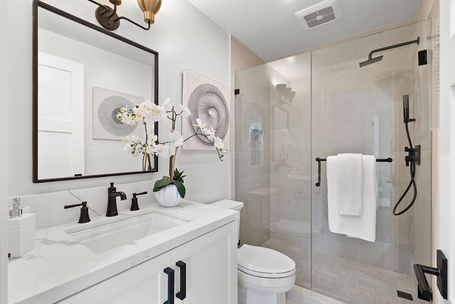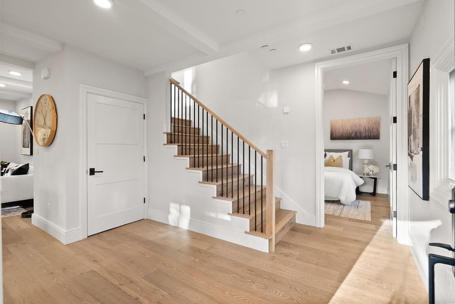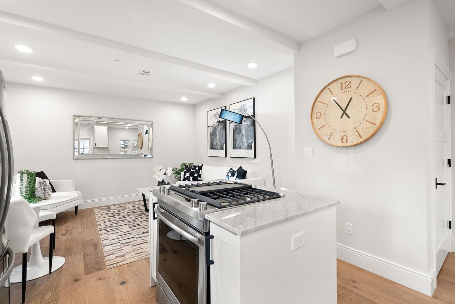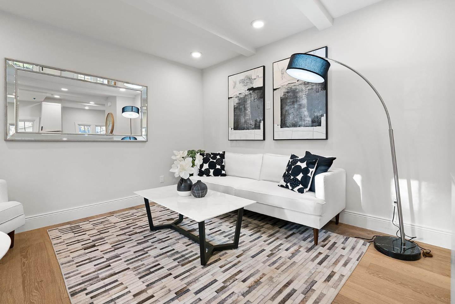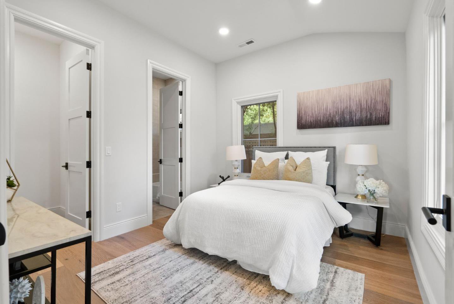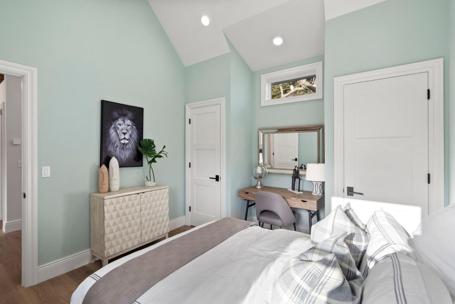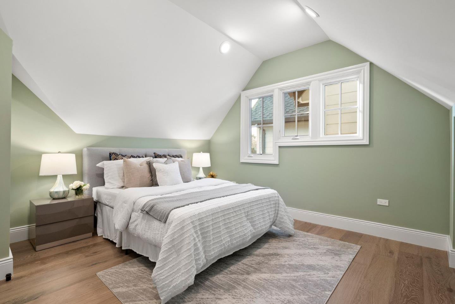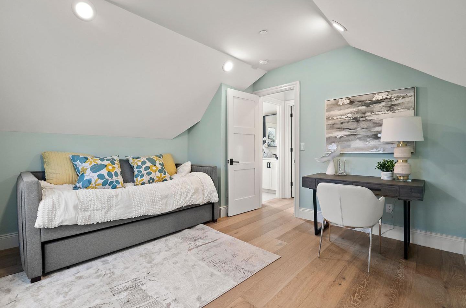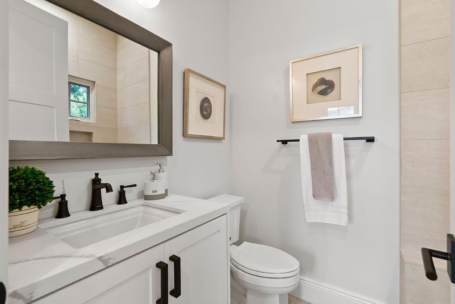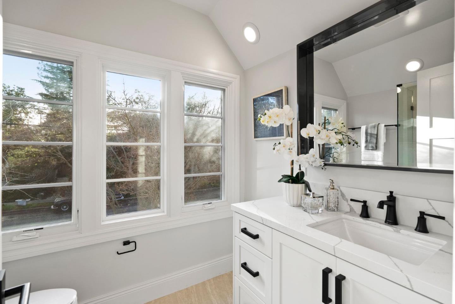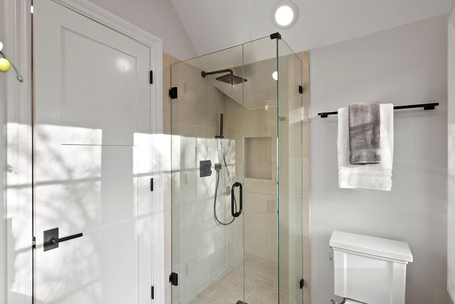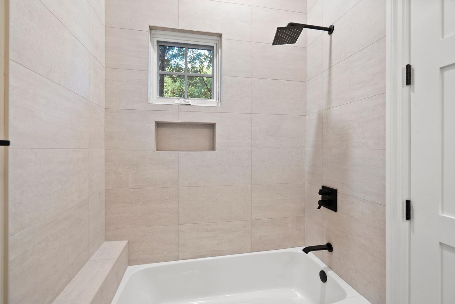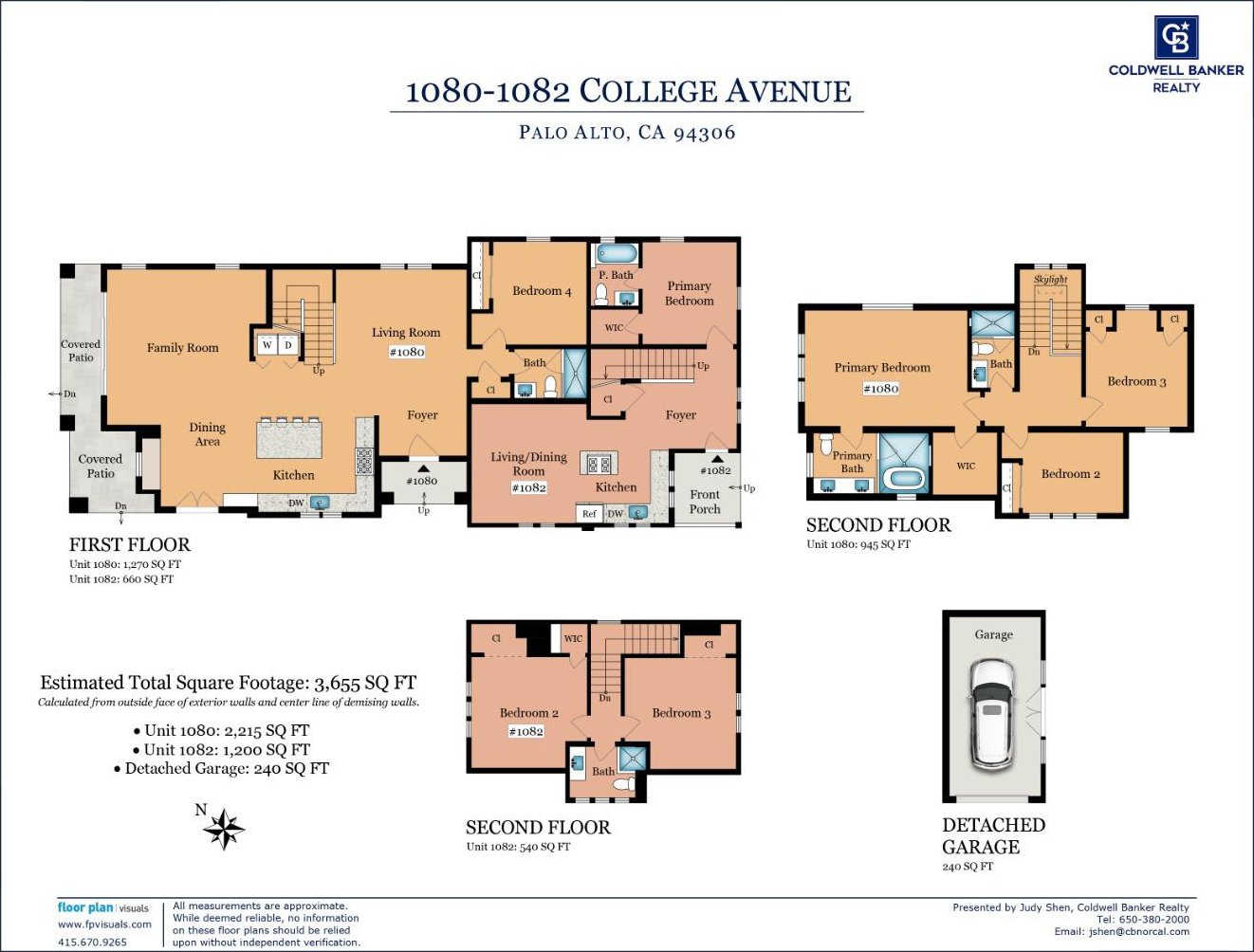2175 Oberlin ST, Palo Alto, CA 94306
- $5,280,000
- 7
- BD
- 5
- BA
- 3,148
- SqFt
- List Price
- $5,280,000
- MLS#
- ML81961684
- Status
- ACTIVE
- Property Type
- res
- Bedrooms
- 7
- Total Bathrooms
- 5
- Full Bathrooms
- 5
- Sqft. of Residence
- 3,148
- Lot Size
- 5,750
- Listing Area
- College
- Year Built
- 2024
Property Description
Absolutely one-of-a-kind property! Nestled in North Palo Alto's sought-after College Terrace neighborhood! Completed in year 2024 with ultra-convenient location. Improved price! At this price, things will move quickly. Don't wait! This unique home boasts a total of 7 bedrooms & 5 full baths (main house 4 BR/3BA, 2,150 sqft, new construction! Attached Guest house 3 BR/2 BA, 1,000 sqft, freshly remolded with new kitchen, new bathrooms, new plumbing, new electrical system, new roof, new windows & new wood flooring. With separate entrance making the guest house perfect for use as a rental property). Fences will be built by seller***Details: wide-plank engineering hardwood flooring, bright kitchen w/ island, beautiful quartzite countertops, Thermador appliances, modern cabinetry, gas cooking range w/ 6 gas burners, faucets by Brizo Luxury & Hans Grohe, Sierra Pacific windows, Nest thermostat, & stone pavers in driveway & yard. Acclaimed Palo Alto schools: Palo Alto High, Greene Middle & Escondido Elementary schools. Minutes to Stanford University campus, California Ave, Town & Country Village shops & restaurants, convenient access to commute routes & Silicon Valley tech companies. Total construction 3,647 sf, consisting of: 3,150 sf (living area), 226 (garage), 271 (covered patio).
Additional Information
- Acres
- 0.13
- Amenities
- High Ceiling, Vaulted Ceiling, Walk-in Closet
- Bathroom Features
- Double Sinks, Full on Ground Floor, Primary - Sunken Tub, Shower and Tub, Showers over Tubs - 2+, Stall Shower, Tile, Tub in Primary Bedroom, Tubs - 2+
- Bedroom Description
- Ground Floor Bedroom, Primary Suite / Retreate - 2+, Walk-in Closet
- Cooling System
- Central AC, Multi-Zone
- Energy Features
- Ceiling Insulation, Double Pane Windows, Insulation - Floor, Insulation - Per Owner, Sealed Crawlspace, Tankless Water Heater, Walls Insulated
- Family Room
- Other
- Fence
- Wood
- Floor Covering
- Hardwood, Tile
- Foundation
- Concrete Perimeter, Crawl Space, Sealed Crawlspace, Wood Frame
- Garage Parking
- Detached Garage, Parking Deck
- Heating System
- Central Forced Air - Gas
- Laundry Facilities
- Electricity Hookup (220V), Gas Hookup, Inside
- Living Area
- 3,148
- Lot Description
- Grade - Level
- Lot Size
- 5,750
- Neighborhood
- College
- Other Utilities
- Individual Electric Meters, Natural Gas, Public Utilities
- Roof
- Composition, Shingle
- Sewer
- Sewer - Public, Sewer Connected
- Special Features
- Other
- Style
- Craftsman
- View
- Neighborhood
- Zoning
- R1
Mortgage Calculator
Listing courtesy of Judy Shen from Coldwell Banker Realty. 650-380-8888
 Based on information from MLSListings MLS as of All data, including all measurements and calculations of area, is obtained from various sources and has not been, and will not be, verified by broker or MLS. All information should be independently reviewed and verified for accuracy. Properties may or may not be listed by the office/agent presenting the information.
Based on information from MLSListings MLS as of All data, including all measurements and calculations of area, is obtained from various sources and has not been, and will not be, verified by broker or MLS. All information should be independently reviewed and verified for accuracy. Properties may or may not be listed by the office/agent presenting the information.
Copyright 2024 MLSListings Inc. All rights reserved


