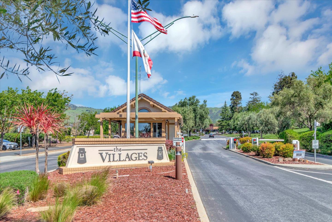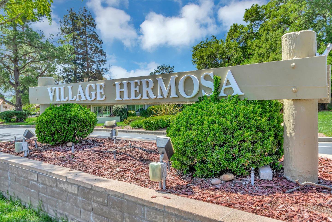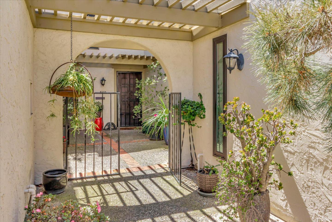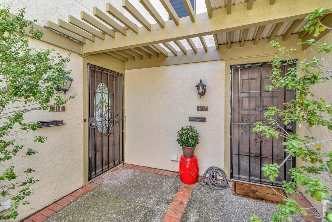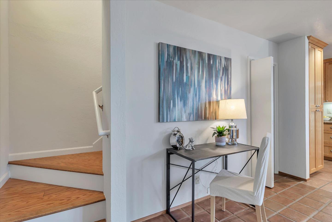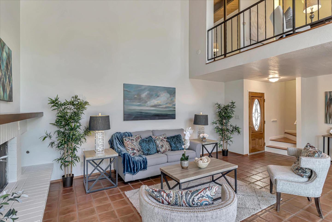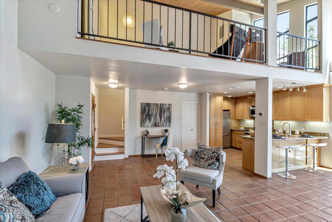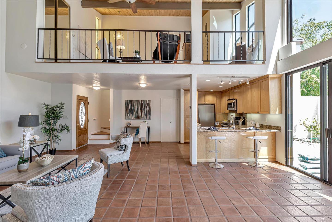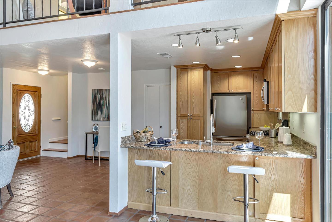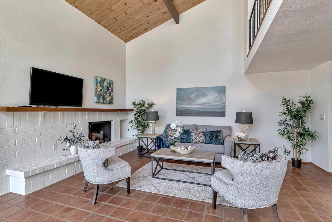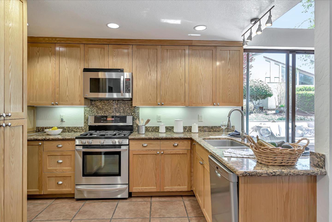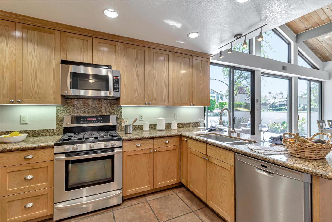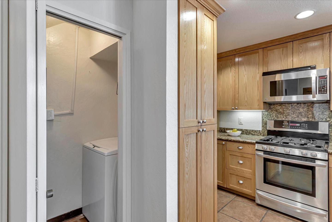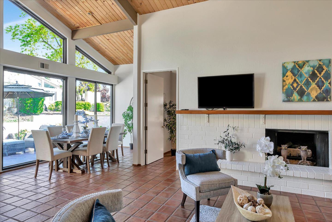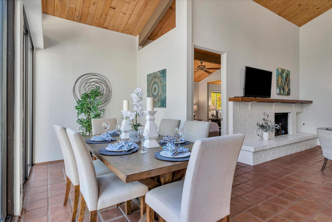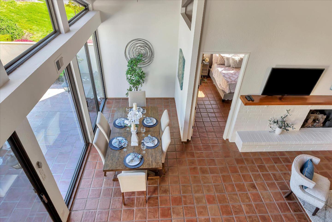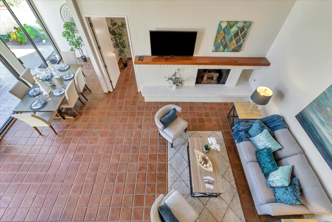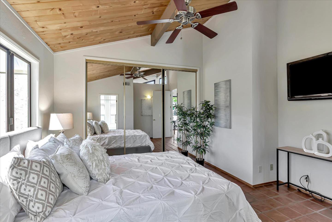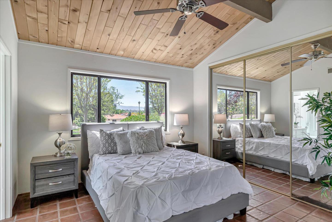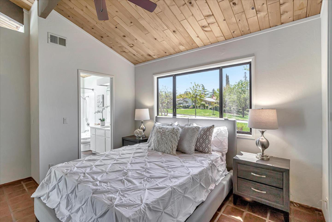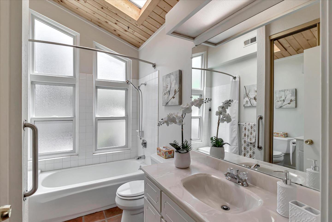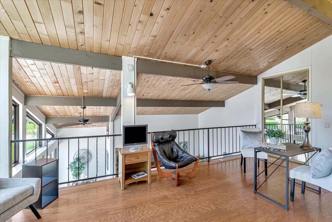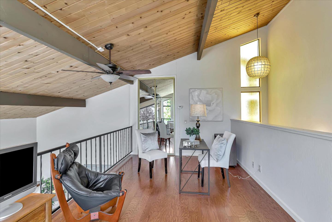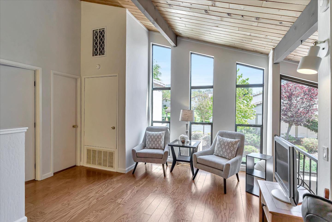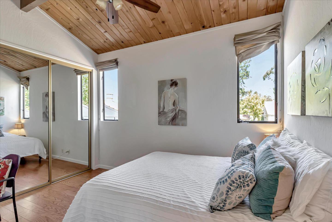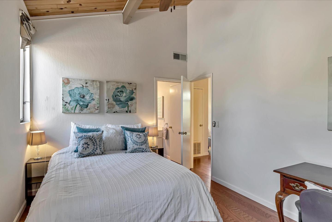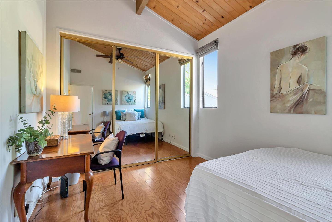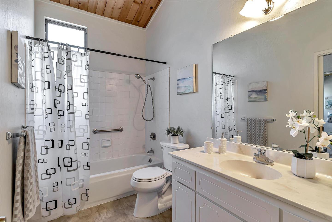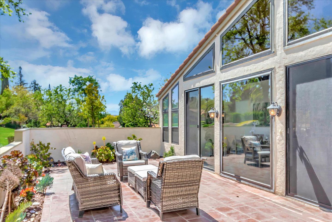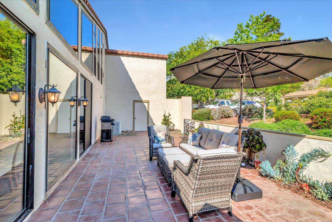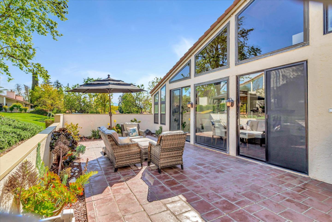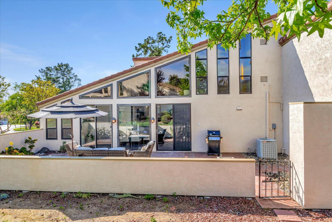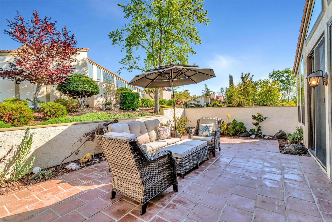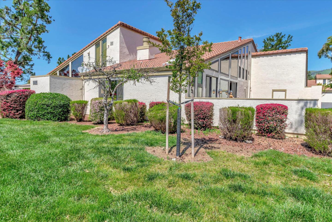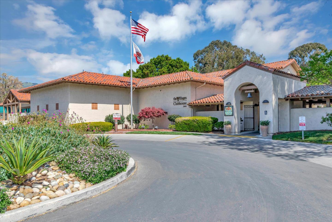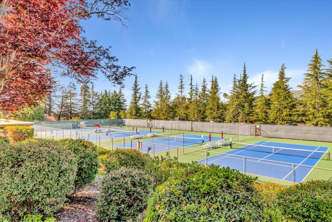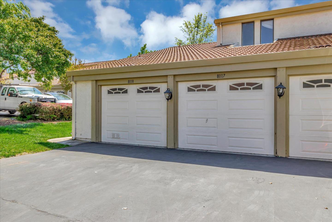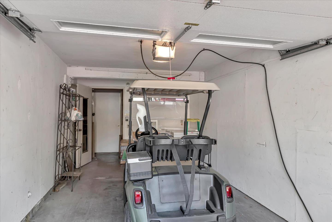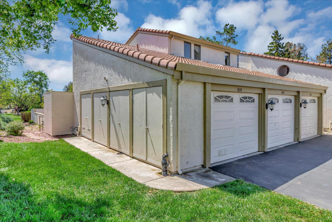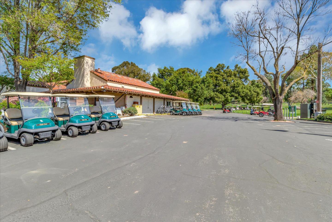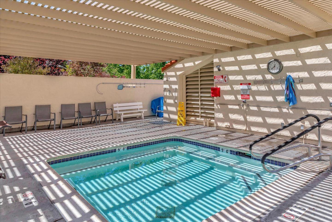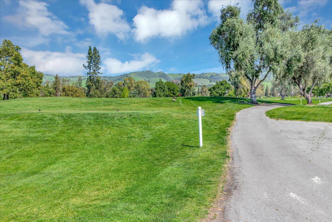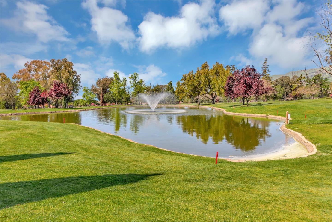8118 Cabernet CT, San Jose, CA 95135
- $742,000
- 2
- BD
- 2
- BA
- 1,537
- SqFt
- List Price
- $742,000
- MLS#
- ML81961657
- Status
- ACTIVE
- Property Type
- con
- Bedrooms
- 2
- Total Bathrooms
- 2
- Full Bathrooms
- 2
- Sqft. of Residence
- 1,537
- Year Built
- 1974
Property Description
Welcome to The Villages! Enter this end unit through a private courtyard with NO STAIRS to your front door. Located in Village Hermosa at end of court & very quiet. Remodeled kitchen w/SS appliances, granite counters, recessed lighting & breakfast bar. Home features an open floor plan w/ beautiful wood, vaulted ceilings & is filled w/sunlight from the floor to ceiling wall of windows & sliders. Primary BR w/vaulted ceiling is on ground floor & includes a bathroom w/skylight & large windows making it light & bright. Upstairs is a spacious loft plus 1BR/1BA. This is ideal separation for office, guests or caregiver. There is a lovely spacious tile patio w/an expansive view of the common area landscaping, perfect for outdoor entertaining and Weber barbecue included! Also included with sale are washer/dryer/fridge/chest freezer. High end Golf cart negotiable if sales price meets seller expectations. 24-hour gated security/gym/tennis courts/pools/2 golf courses/hiking/walking trails, bocce/pickleball/RV storage/horse stables/BBQ area/club house dining. Organized clubs & activities ensure a vibrant community atmosphere. Don't miss the opportunity to experience this exceptional lifestyle, make new friends and enjoy the beauty of this gorgeous development. One resident must be 55+
Additional Information
- Age
- 50
- Amenities
- Vaulted Ceiling
- Association Fee
- $1112
- Association Fee Includes
- Common Area Electricity, Common Area Gas
- Bathroom Features
- Full on Ground Floor, Showers over Tubs - 2+
- Bedroom Description
- Primary Bedroom on Ground Floor
- Building Name
- The Villages Association
- Cooling System
- Ceiling Fan, Central AC
- Family Room
- No Family Room
- Fireplace Description
- Gas Starter, Living Room
- Floor Covering
- Laminate, Tile
- Foundation
- Concrete Slab
- Garage Parking
- Attached Garage
- Heating System
- Central Forced Air, Fireplace
- Laundry Facilities
- Inside, Washer / Dryer
- Living Area
- 1,537
- Neighborhood
- Evergreen
- Other Utilities
- Public Utilities
- Roof
- Concrete
- Sewer
- Sewer - Public
- Unincorporated Yn
- Yes
- Unit Description
- End Unit
- Year Built
- 1974
- Zoning
- R13PD
Mortgage Calculator
Listing courtesy of Renee Ross from Compass. 408-242-6265
 Based on information from MLSListings MLS as of All data, including all measurements and calculations of area, is obtained from various sources and has not been, and will not be, verified by broker or MLS. All information should be independently reviewed and verified for accuracy. Properties may or may not be listed by the office/agent presenting the information.
Based on information from MLSListings MLS as of All data, including all measurements and calculations of area, is obtained from various sources and has not been, and will not be, verified by broker or MLS. All information should be independently reviewed and verified for accuracy. Properties may or may not be listed by the office/agent presenting the information.
Copyright 2024 MLSListings Inc. All rights reserved
