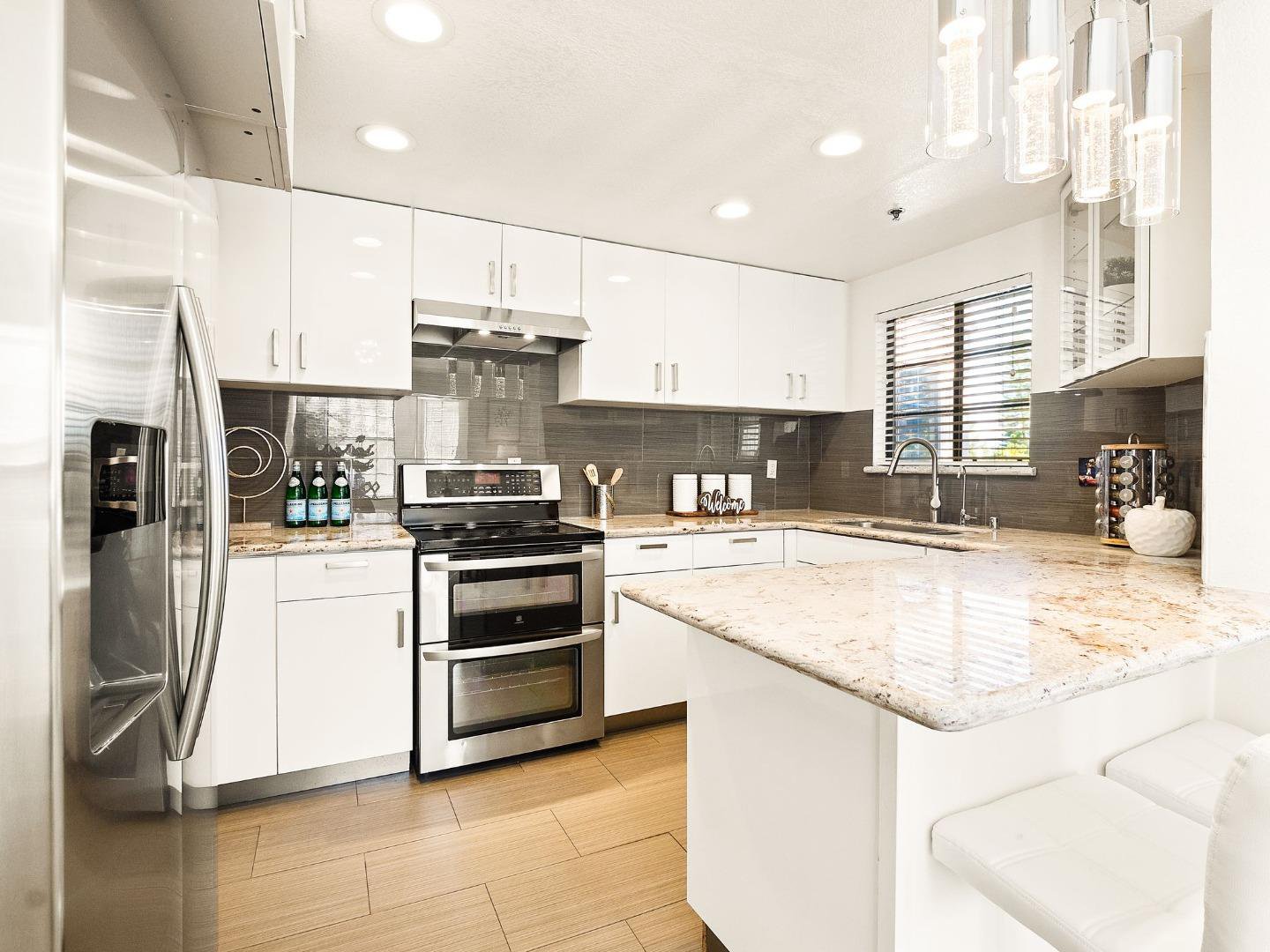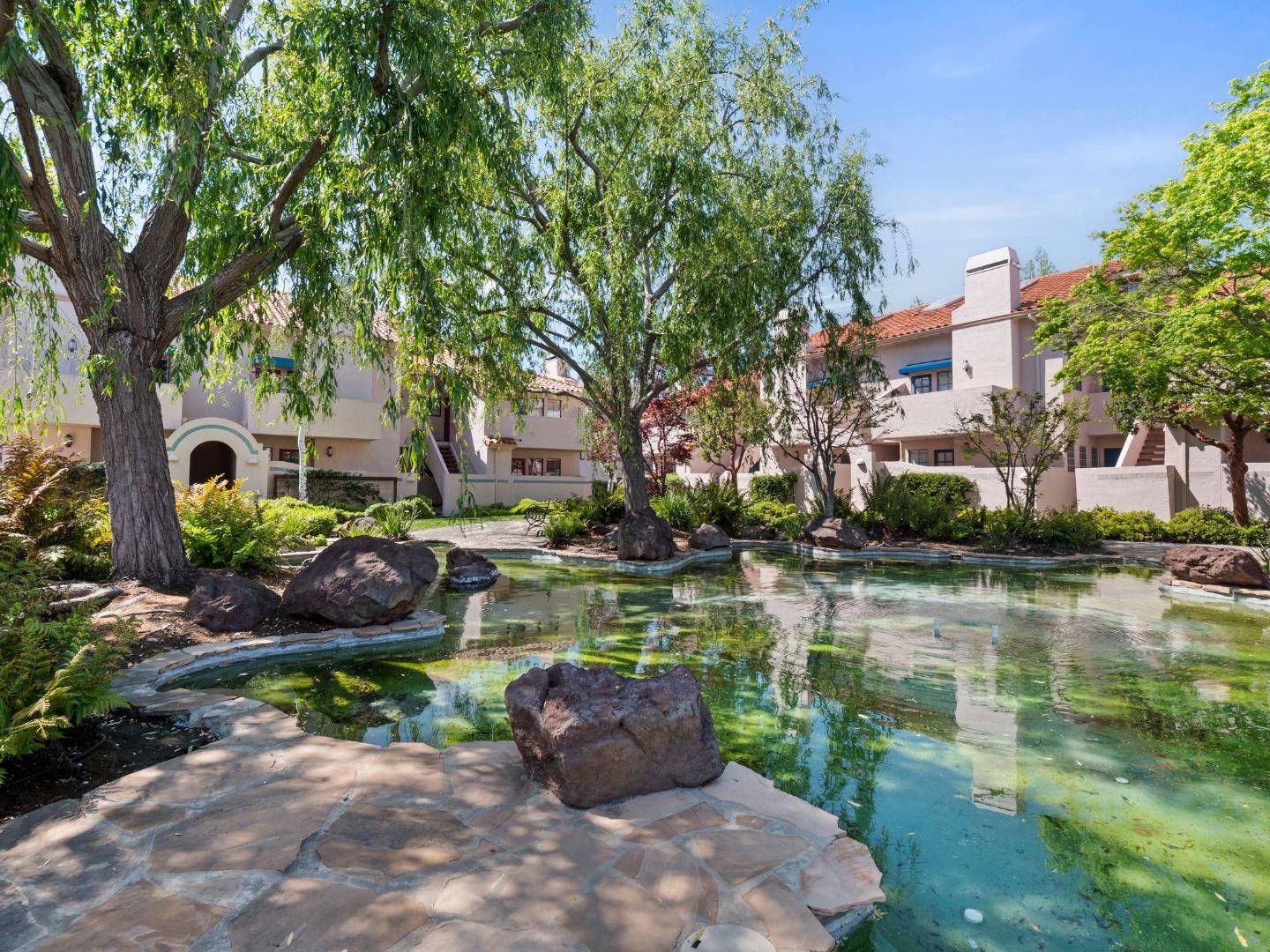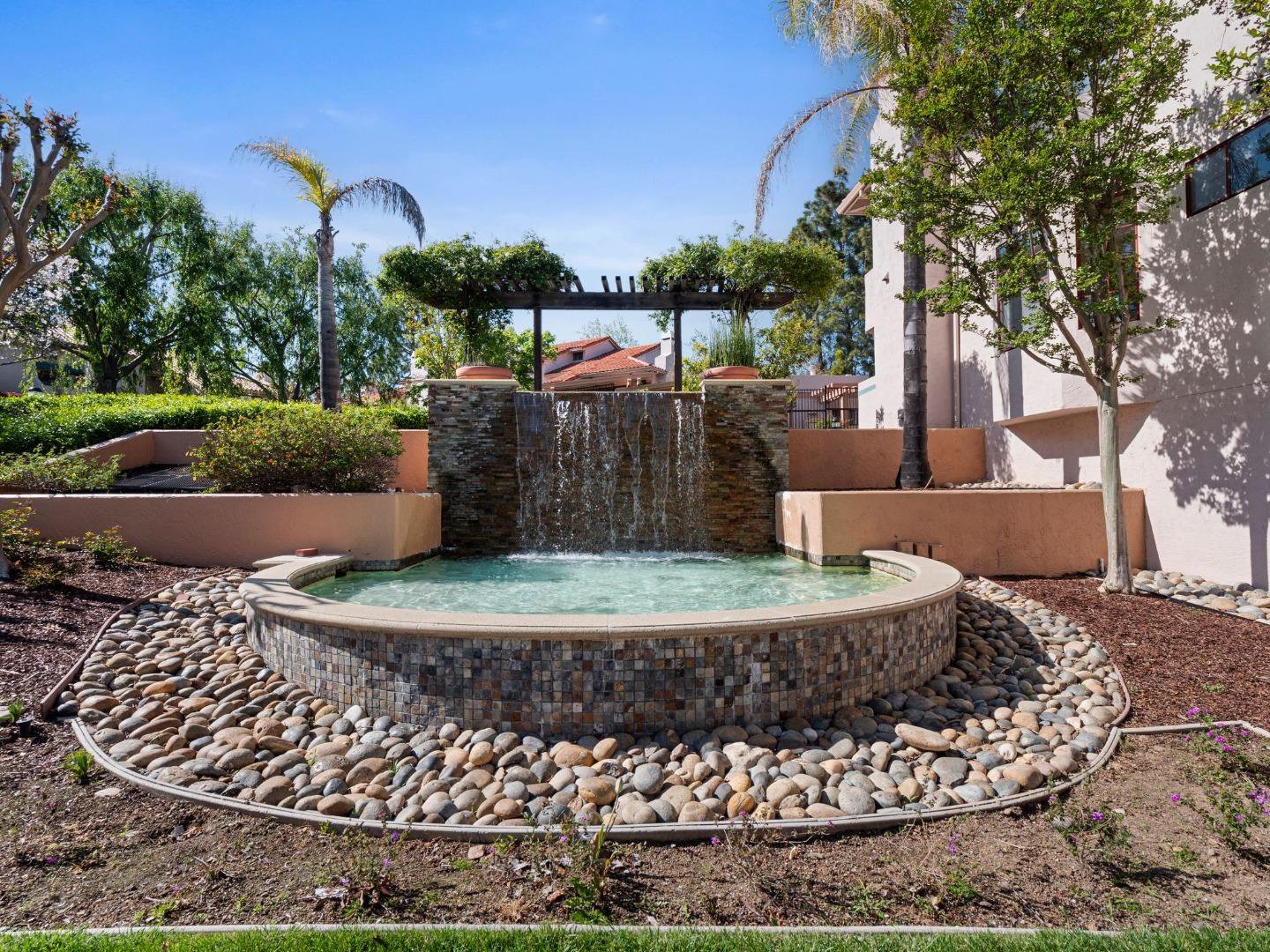10194 Danube DR, Cupertino, CA 95014
- $1,098,000
- 2
- BD
- 2
- BA
- 1,154
- SqFt
- List Price
- $1,098,000
- Closing Date
- May 27, 2024
- MLS#
- ML81961585
- Status
- PENDING (DO NOT SHOW)
- Property Type
- con
- Bedrooms
- 2
- Total Bathrooms
- 2
- Full Bathrooms
- 2
- Sqft. of Residence
- 1,154
- Year Built
- 1986
Property Description
Stunning top-floor end-unit Waterfall condo in Cupertino - best location with great privacy! Enjoy a bright and airy layout with a rarely found vaulted high ceiling. Modern Kitchen and bathrooms. Brand-new water heater, in-unit laundry, freshly painted interiors, and new lighting fixtures. Spacious vaulted living room with an elegant fireplace, and a private patio with beautiful scenes, perfect for gatherings. Dining area with its bay window overseeing scenic views of the surrounding treetops. Fully remodelled kitchen boasts modern cabinets, tile walls and floor, SS appliances, recess lights and beautiful granite countertop. Open-concept design allows the kitchen to overlook the living room and dining area, perfect for socialising. The vaulted primary bedroom features a walk-in closet and a bathroom with a custom countertop vanity, and a bathtub. The other bedroom has two closets with mirrored glass doors and an upgraded bathroom. Two-car garage with a large storage room. HOA $579/month covers water, garbage, common area, pool and hot tub, roof and exterior paint. Conveniently located near Regnart Creek Trail, parks, Cupertino Library, City Hall, De Anza College, shops, and restaurants. Top Cupertino schools. Easy access to highways.
Additional Information
- Age
- 38
- Amenities
- Walk-in Closet, High Ceiling
- Association Fee
- $579
- Association Fee Includes
- Exterior Painting, Garbage, Landscaping / Gardening, Insurance - Liability, Pool, Spa, or Tennis, Roof, Common Area Electricity, Insurance - Common Area, Maintenance - Common Area, Decks, Insurance - Earthquake
- Bathroom Features
- Stall Shower, Shower and Tub
- Building Name
- Cupertino Waterfall
- Cooling System
- Other
- Family Room
- No Family Room
- Fireplace Description
- Wood Burning
- Floor Covering
- Tile, Carpet
- Foundation
- Concrete Slab
- Garage Parking
- Detached Garage, Guest / Visitor Parking
- Heating System
- Radiant, Electric
- Living Area
- 1,154
- Neighborhood
- Cupertino
- Other Rooms
- Storage
- Other Utilities
- Public Utilities
- Roof
- Tile
- Sewer
- Sewer - Public
- Style
- Mediterranean
- Unincorporated Yn
- Yes
- Unit Description
- End Unit, Top Floor or Penthouse
- Year Built
- 1986
- Zoning
- PD
Mortgage Calculator
Listing courtesy of Bin Fang from Goodview Financial & Real Estate. 408-320-8508
 Based on information from MLSListings MLS as of All data, including all measurements and calculations of area, is obtained from various sources and has not been, and will not be, verified by broker or MLS. All information should be independently reviewed and verified for accuracy. Properties may or may not be listed by the office/agent presenting the information.
Based on information from MLSListings MLS as of All data, including all measurements and calculations of area, is obtained from various sources and has not been, and will not be, verified by broker or MLS. All information should be independently reviewed and verified for accuracy. Properties may or may not be listed by the office/agent presenting the information.
Copyright 2024 MLSListings Inc. All rights reserved








































