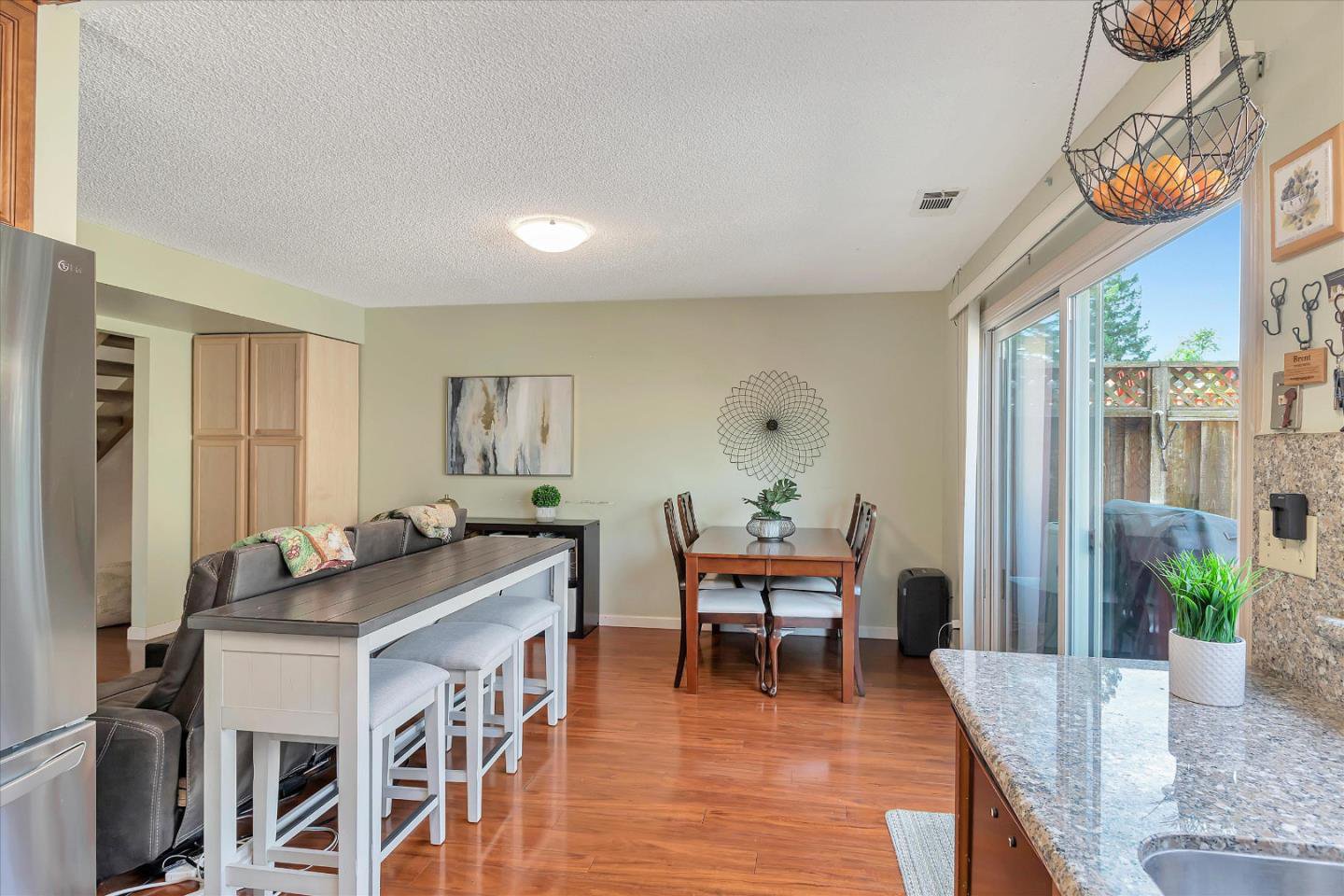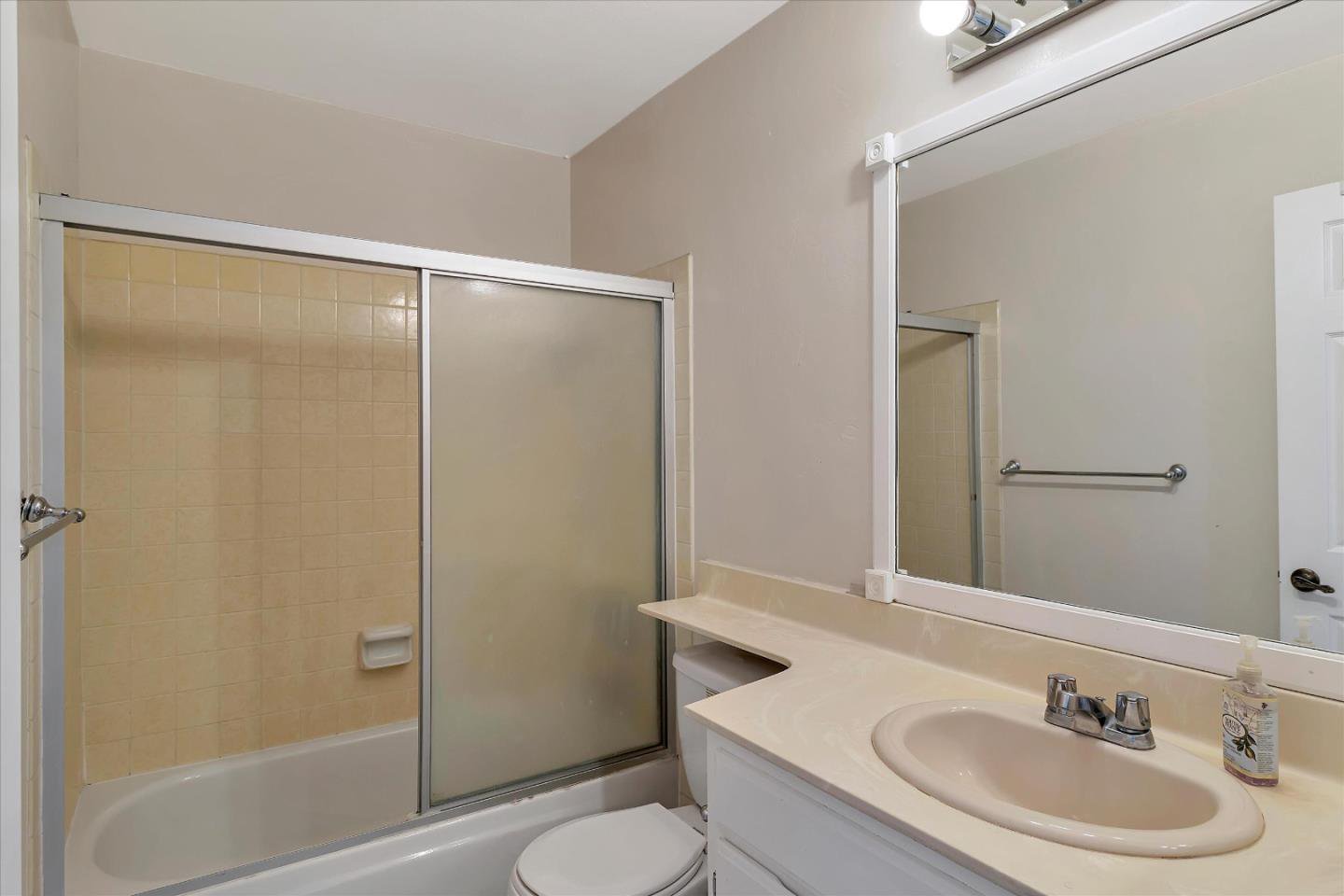4744 Durango River CT, San Jose, CA 95136
- $889,000
- 3
- BD
- 3
- BA
- 1,441
- SqFt
- List Price
- $889,000
- Closing Date
- May 20, 2024
- MLS#
- ML81961552
- Status
- CONTINGENT
- Property Type
- con
- Bedrooms
- 3
- Total Bathrooms
- 3
- Full Bathrooms
- 2
- Partial Bathrooms
- 1
- Sqft. of Residence
- 1,441
- Lot Size
- 1,716
- Year Built
- 1977
Property Description
Welcome to Durango River Ct, a quiet getaway from the hustle and bustle of Silicon Valley in the Tanglewood Community of Blossom Valley. Enter to a spacious interior and open floor plan that creates an inviting area for guests. Through the living room, find the private patio which connects this home to its large 2-car garage (with space for storage) where you're welcome to do some gardening or entertain family and friends. The main bedroom upstairs includes wall-to-wall closet space, an en-suite bathroom, and a balcony with a view of Mount Umunhum. Central A/C and heat with plenty of quiet pathways throughout the community. Just across the Redwood tree-filled meadow is the gorgeous pool, remodeled clubhouse, sauna, game room with ping pong and billiards, exercise room, and gas BBQs. Conveniently located near Almaden Lake Park, Oakridge Mall, Costco, Almaden Ranch Marketplace, Forma Gym, VTA Light Rail, Almaden Expwy, Hwys 85, 87, and 101.
Additional Information
- Acres
- 0.04
- Age
- 47
- Amenities
- Garden Window
- Association Fee
- $394
- Association Fee Includes
- Common Area Electricity, Common Area Gas, Exterior Painting, Garbage, Insurance - Common Area, Management Fee, Pool, Spa, or Tennis, Recreation Facility, Reserves, Roof
- Bathroom Features
- Half on Ground Floor, Shower over Tub - 1, Tub , Updated Bath
- Building Name
- Tanglewood
- Cooling System
- Central AC
- Family Room
- Other
- Fence
- Fenced Back
- Foundation
- Concrete Slab
- Garage Parking
- Detached Garage, On Street
- Heating System
- Central Forced Air - Gas
- Laundry Facilities
- Upper Floor
- Living Area
- 1,441
- Lot Description
- Views
- Lot Size
- 1,716
- Neighborhood
- Blossom Valley
- Other Rooms
- Attic
- Other Utilities
- Public Utilities
- Pool Description
- Community Facility, Pool - Fenced, Pool - In Ground, Spa - Fenced
- Roof
- Wood Shakes / Shingles
- Sewer
- Sewer - Public
- Unincorporated Yn
- Yes
- Unit Description
- Unit Faces Common Area
- View
- Greenbelt, Park
- Year Built
- 1977
- Zoning
- R3B
Mortgage Calculator
Listing courtesy of Peter Noonan from Intero Real Estate Services. 408-802-8226
 Based on information from MLSListings MLS as of All data, including all measurements and calculations of area, is obtained from various sources and has not been, and will not be, verified by broker or MLS. All information should be independently reviewed and verified for accuracy. Properties may or may not be listed by the office/agent presenting the information.
Based on information from MLSListings MLS as of All data, including all measurements and calculations of area, is obtained from various sources and has not been, and will not be, verified by broker or MLS. All information should be independently reviewed and verified for accuracy. Properties may or may not be listed by the office/agent presenting the information.
Copyright 2024 MLSListings Inc. All rights reserved




















