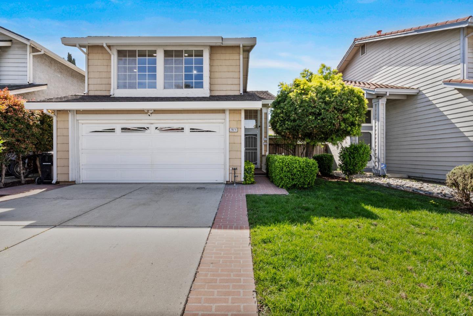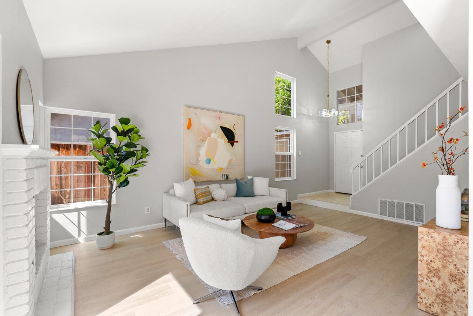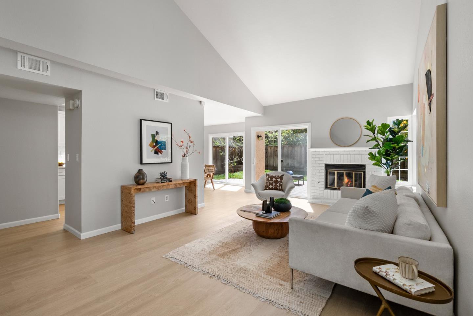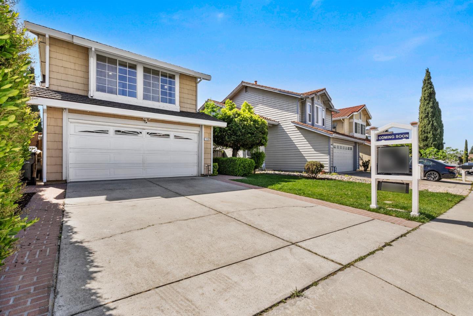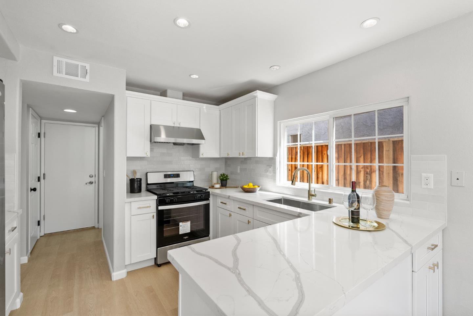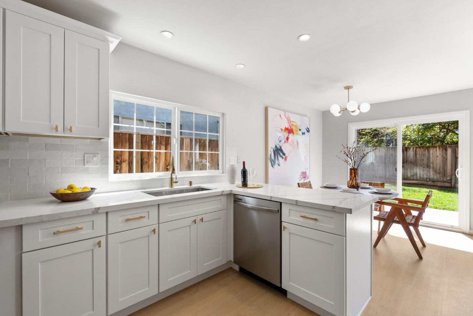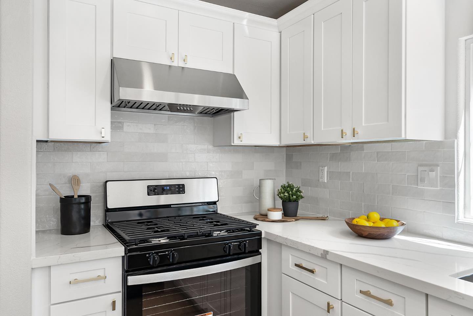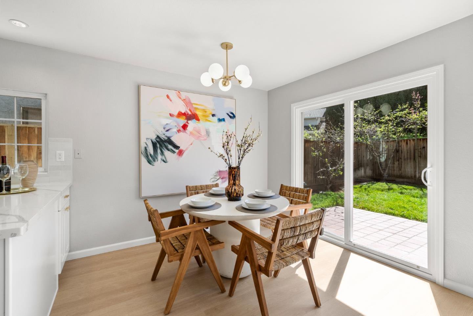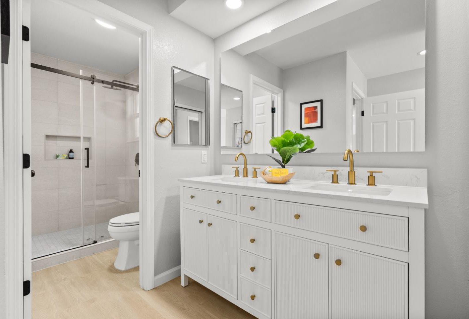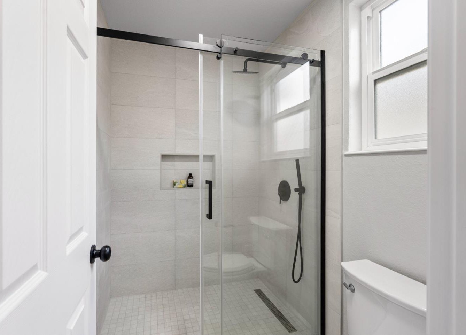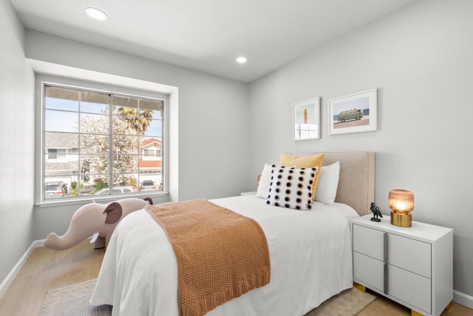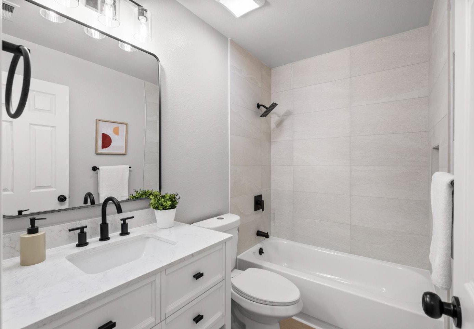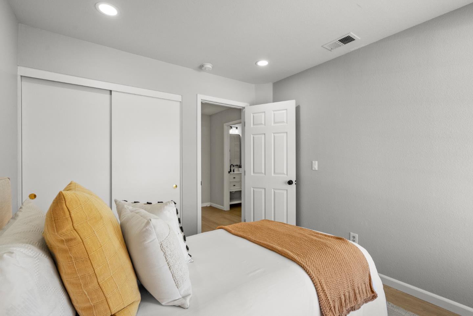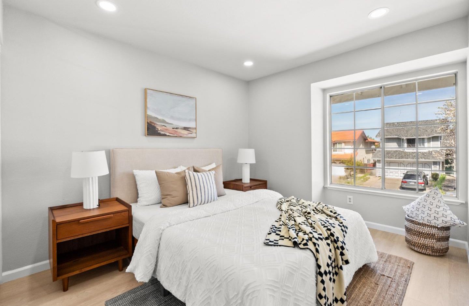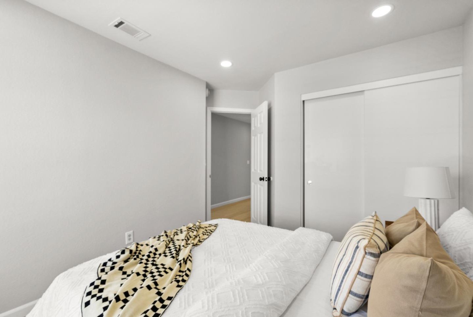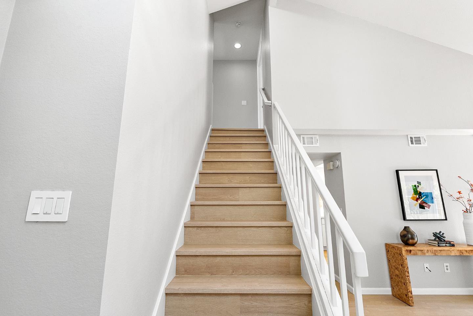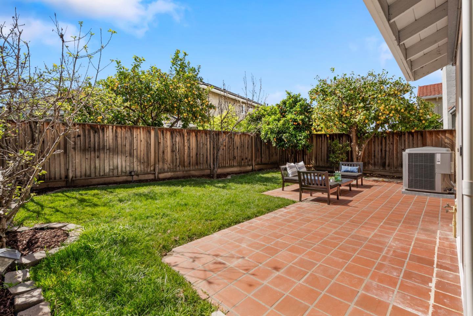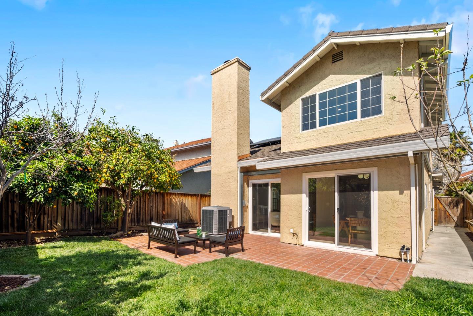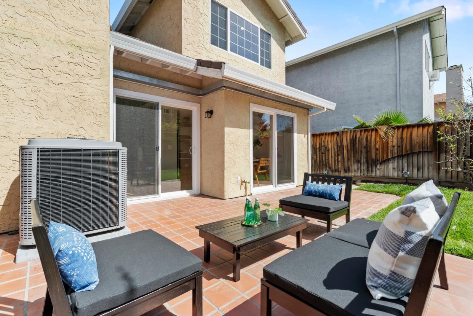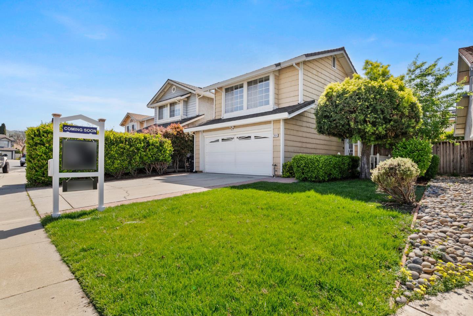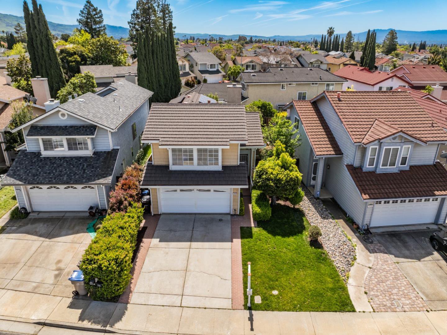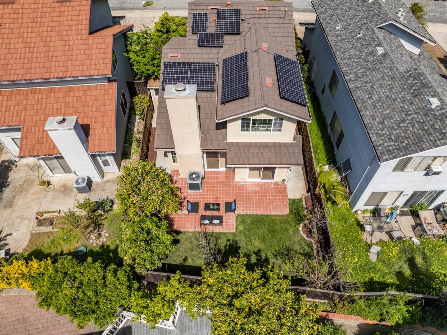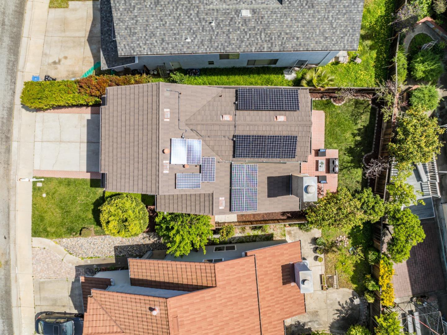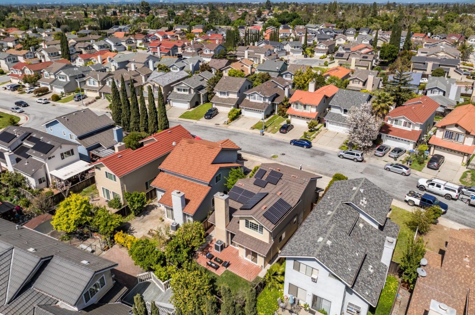2926 Vista Creek DR, San Jose, CA 95133
- $1,460,000
- 3
- BD
- 3
- BA
- 1,299
- SqFt
- List Price
- $1,460,000
- Price Change
- ▲ $461,000 1714093015
- Closing Date
- May 15, 2024
- MLS#
- ML81961545
- Status
- PENDING (DO NOT SHOW)
- Property Type
- res
- Bedrooms
- 3
- Total Bathrooms
- 3
- Full Bathrooms
- 2
- Partial Bathrooms
- 1
- Sqft. of Residence
- 1,299
- Lot Size
- 3,485
- Listing Area
- Berryessa
- Year Built
- 1985
Property Description
Welcome to 2926 Vista Creek, a fully updated 3bd/2.5ba single-family home tucked in a quiet North Valley/Berryessa neighborhood. This home boasts all NEW features including SPC flooring, LED lighting, shaker cabinets, quartz counters, subway tile backsplash plus SS appliances. Fresh interior paint. The 2.5 bathrooms showcase modern design and hardware. You'll love the energy-efficient dual pane windows and new sliding doors, plus owned solar panels, attic insulation, durable metal roof, and central HVAC. Plenty of space for vehicles, supplies, and gear in the side-by-side attached garage with EV charger. Enjoy a low maintenance, fenced backyard with app-controlled irrigation and several prolific citrus/fruit trees. There's even a shed for bonus storage. Everything is move-in ready! Prime location surrounded by parks, golf courses, schools, and the library without sacrificing convenience to shopping (Costco, H-Mart, 99 Ranch, Target, etc.), public transit (VTA & BART), and commuter routes (680, 880, 101, N Capitol). Independence High School. No HOA!
Additional Information
- Acres
- 0.08
- Age
- 39
- Amenities
- High Ceiling, Vaulted Ceiling
- Bathroom Features
- Double Sinks, Half on Ground Floor, Primary - Stall Shower(s), Shower over Tub - 1, Updated Bath
- Cooling System
- Central AC
- Energy Features
- Double Pane Windows, Energy Star Appliances, Energy Star Lighting, Low Flow Shower, Low Flow Toilet, Smart Home System, Solar Power, Thermostat Controller
- Family Room
- No Family Room
- Fence
- Fenced Back, Wood
- Fireplace Description
- Gas Burning, Living Room
- Floor Covering
- Other
- Foundation
- Concrete Slab
- Garage Parking
- Attached Garage, On Street
- Heating System
- Central Forced Air - Gas
- Laundry Facilities
- In Garage, Washer / Dryer
- Living Area
- 1,299
- Lot Description
- Grade - Mostly Level, Regular
- Lot Size
- 3,485
- Neighborhood
- Berryessa
- Other Rooms
- Great Room
- Other Utilities
- Solar Panels - Owned
- Roof
- Metal
- Sewer
- Sewer - Public
- Unincorporated Yn
- Yes
- View
- Neighborhood
- Zoning
- A-PD
Mortgage Calculator
Listing courtesy of Helen Zhong from Compass. 650-680-1888
 Based on information from MLSListings MLS as of All data, including all measurements and calculations of area, is obtained from various sources and has not been, and will not be, verified by broker or MLS. All information should be independently reviewed and verified for accuracy. Properties may or may not be listed by the office/agent presenting the information.
Based on information from MLSListings MLS as of All data, including all measurements and calculations of area, is obtained from various sources and has not been, and will not be, verified by broker or MLS. All information should be independently reviewed and verified for accuracy. Properties may or may not be listed by the office/agent presenting the information.
Copyright 2024 MLSListings Inc. All rights reserved
