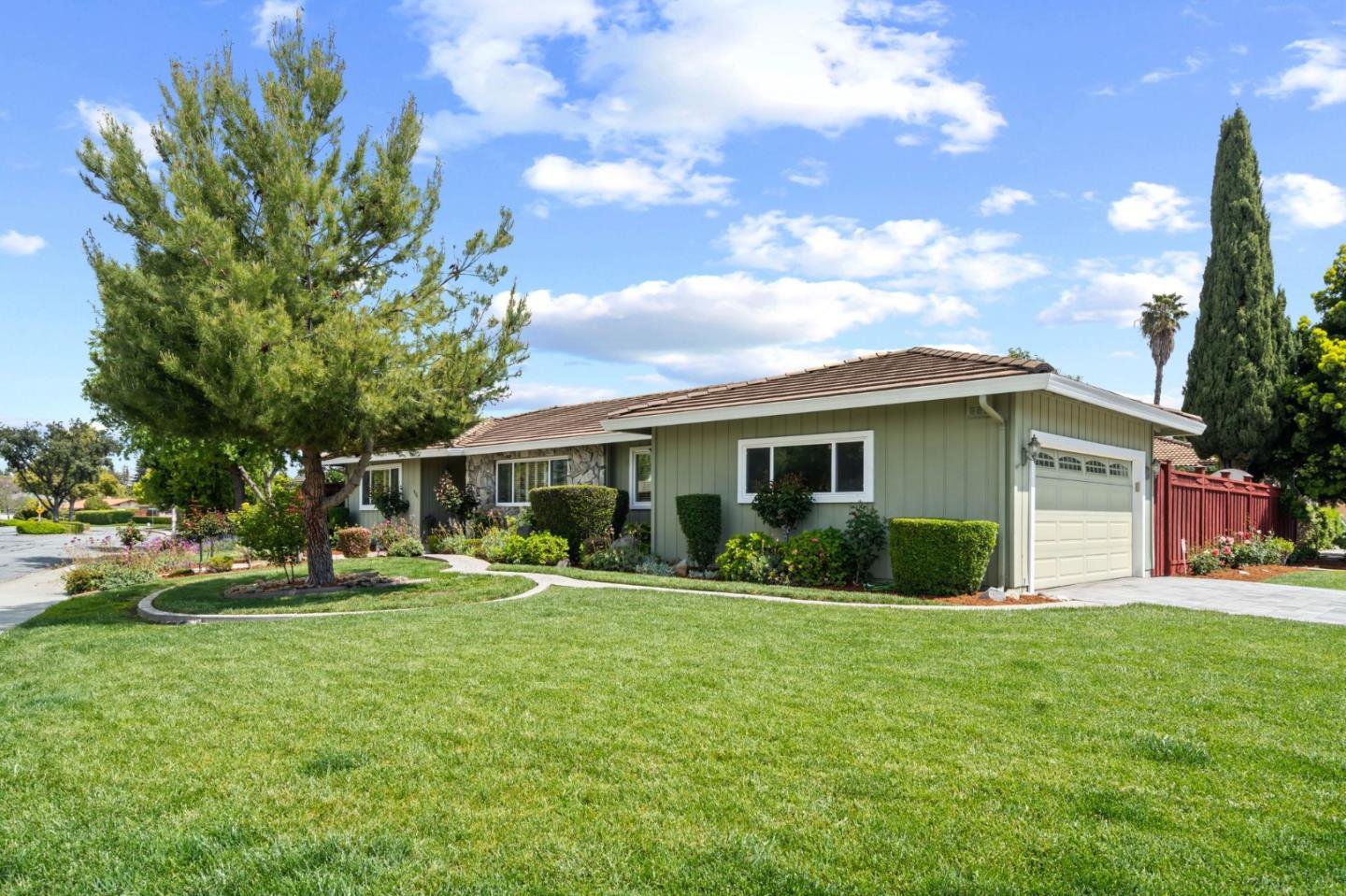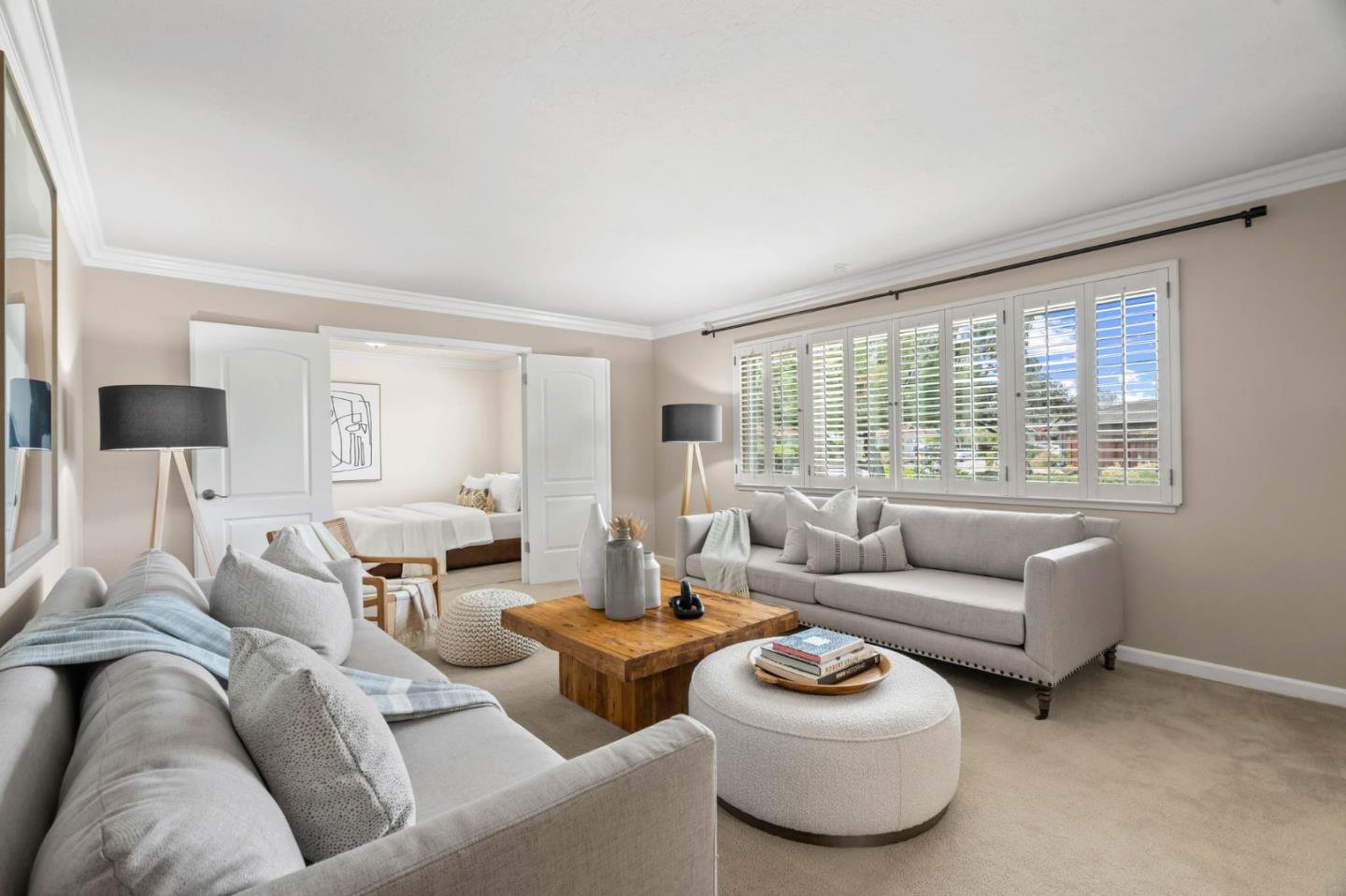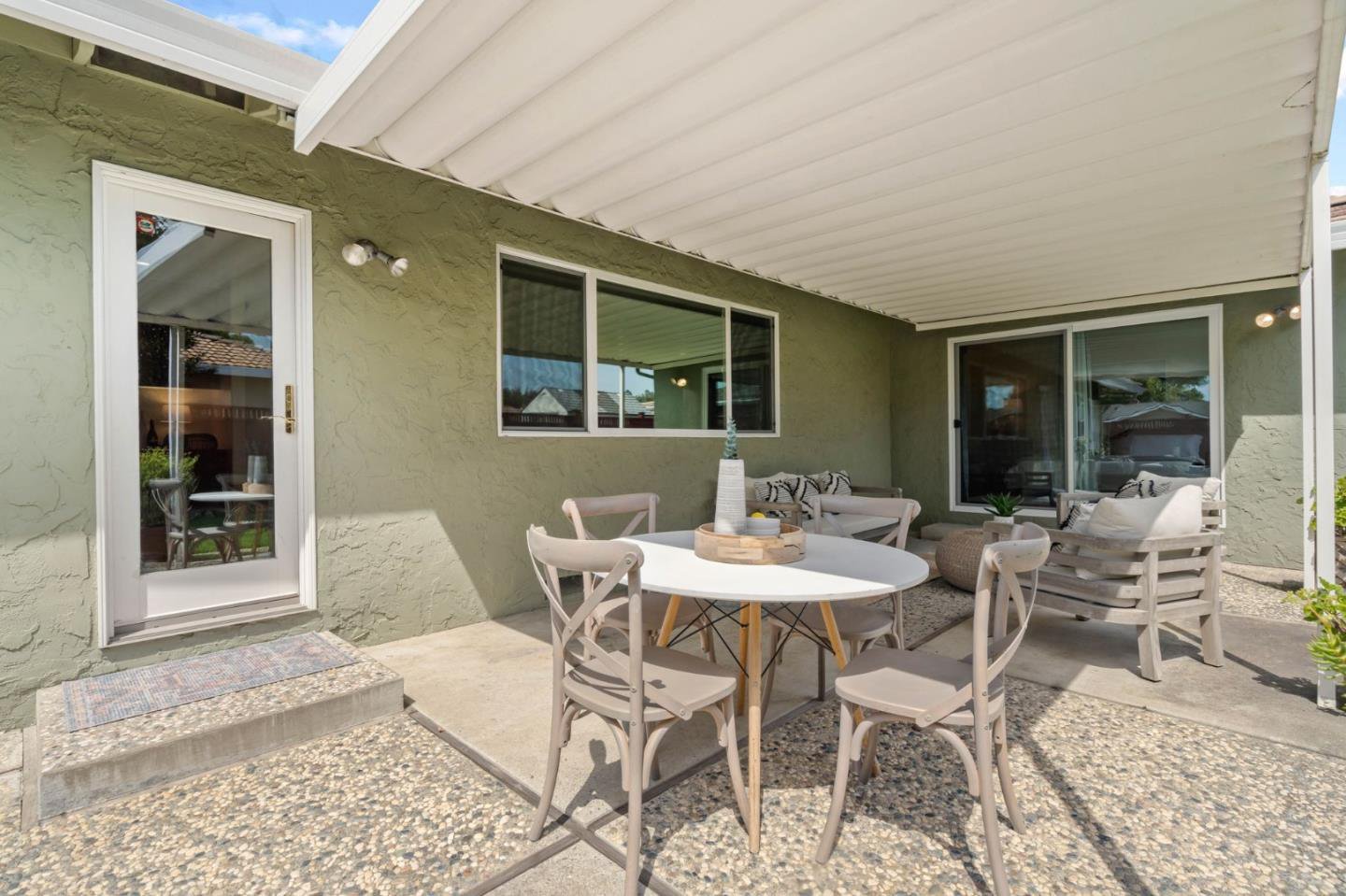461 Tanoak DR, Santa Clara, CA 95051
- $2,400,000
- 3
- BD
- 2
- BA
- 1,771
- SqFt
- List Price
- $2,400,000
- Closing Date
- May 20, 2024
- MLS#
- ML81961461
- Status
- PENDING (DO NOT SHOW)
- Property Type
- res
- Bedrooms
- 3
- Total Bathrooms
- 2
- Full Bathrooms
- 2
- Sqft. of Residence
- 1,771
- Lot Size
- 9,148
- Listing Area
- Santa Clara
- Year Built
- 1973
Property Description
Welcome to 461 Tanoak Drive, a rare find in Santa Clara's coveted San Tomas Woods. This meticulously maintained 3-bed, 2-bath home boasts a spacious corner lot with a landscaped front yard. Step into the light-filled living room, perfect for gatherings. The family room features a cozy fireplace and leads to the backyard oasis with a covered patio. Enjoy the chef's kitchen, updated with granite countertops and stainless steel appliances. Retreat to the primary suite with an updated bathroom and walk-in closet. Hardwood floors add warmth throughout most of the home. Outside, find RV/boat parking and lush landscaping. Conveniently, the home features underground electricity and benefits from affordable Santa Clara utilities. Close to major tech companies including Apple and NVIDIA, as well as vibrant Santana Row. Nearby educational institutions include Harker School, Sutter Elementary, Monticello Academy, Stratford, Challenger, Archbishop Mitty High School, and Santa Clara University. Don't miss out on this rare opportunity to experience Santa Clara living at its best!
Additional Information
- Acres
- 0.21
- Age
- 51
- Amenities
- Garden Window, Walk-in Closet
- Bathroom Features
- Double Sinks, Full on Ground Floor, Granite, Primary - Stall Shower(s), Shower and Tub, Stone, Tile, Tub , Updated Bath
- Bedroom Description
- Ground Floor Bedroom, More than One Bedroom on Ground Floor, Primary Bedroom on Ground Floor, Primary Suite / Retreat, Walk-in Closet
- Cooling System
- Central AC
- Energy Features
- Ceiling Insulation, Double Pane Windows
- Family Room
- Kitchen / Family Room Combo
- Fence
- Wood
- Fireplace Description
- Gas Burning
- Floor Covering
- Carpet, Hardwood
- Foundation
- Masonry Perimeter
- Garage Parking
- Attached Garage, On Street
- Heating System
- Central Forced Air - Gas
- Laundry Facilities
- Gas Hookup, Washer / Dryer
- Living Area
- 1,771
- Lot Description
- Grade - Mostly Level, Ground Floor
- Lot Size
- 9,148
- Neighborhood
- Santa Clara
- Other Rooms
- Formal Entry, Laundry Room, Mud Room, Office Area, Utility Room
- Other Utilities
- Individual Electric Meters, Individual Gas Meters, Master Meter, Natural Gas, Public Utilities
- Roof
- Tile
- Sewer
- Sewer - Public
- Style
- Ranch
- Unincorporated Yn
- Yes
- View
- Garden / Greenbelt, Greenbelt, View of Mountains, Neighborhood
- Zoning
- R1B
Mortgage Calculator
Listing courtesy of Caleb Fenner from Compass. 408-482-6487
 Based on information from MLSListings MLS as of All data, including all measurements and calculations of area, is obtained from various sources and has not been, and will not be, verified by broker or MLS. All information should be independently reviewed and verified for accuracy. Properties may or may not be listed by the office/agent presenting the information.
Based on information from MLSListings MLS as of All data, including all measurements and calculations of area, is obtained from various sources and has not been, and will not be, verified by broker or MLS. All information should be independently reviewed and verified for accuracy. Properties may or may not be listed by the office/agent presenting the information.
Copyright 2024 MLSListings Inc. All rights reserved

































































