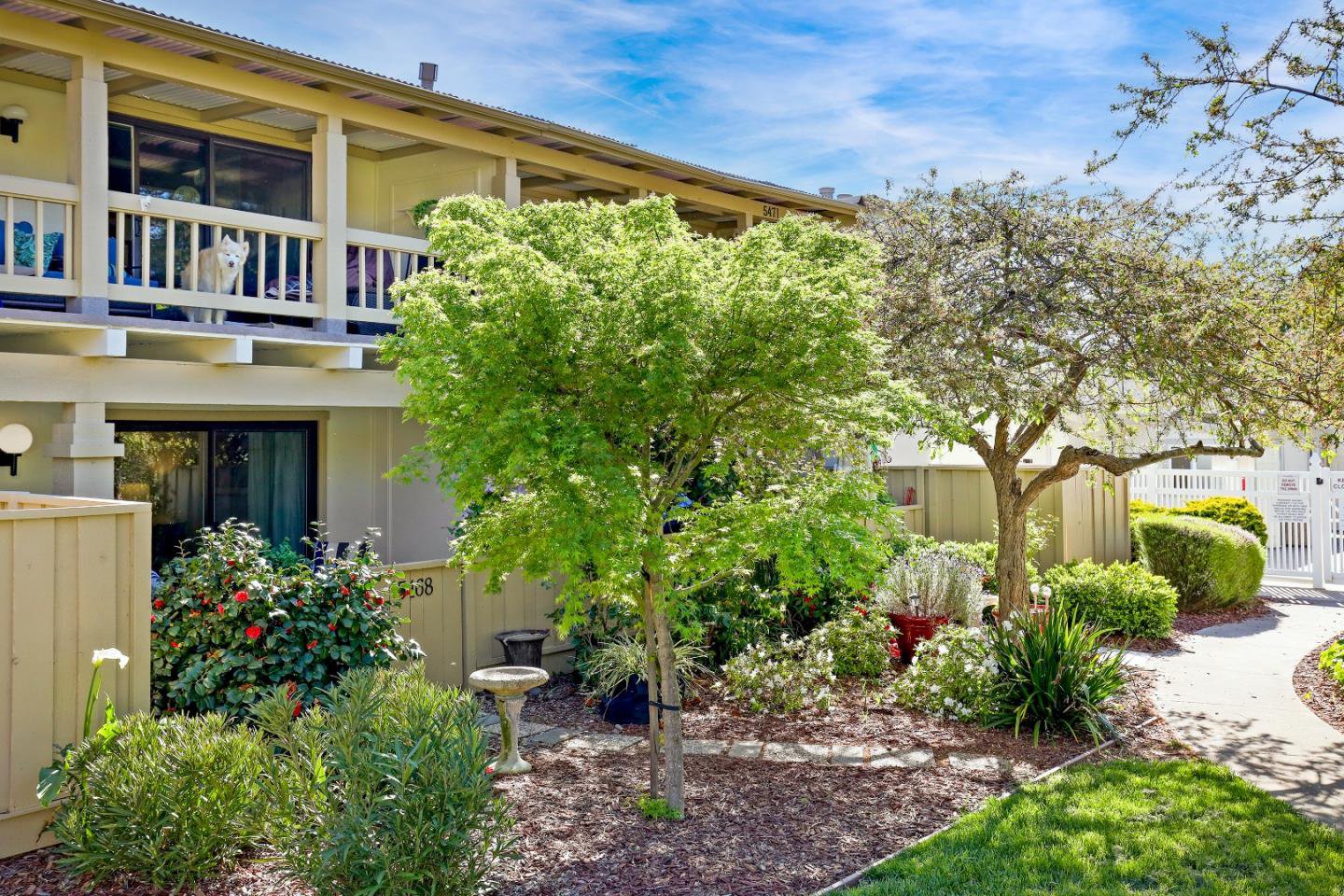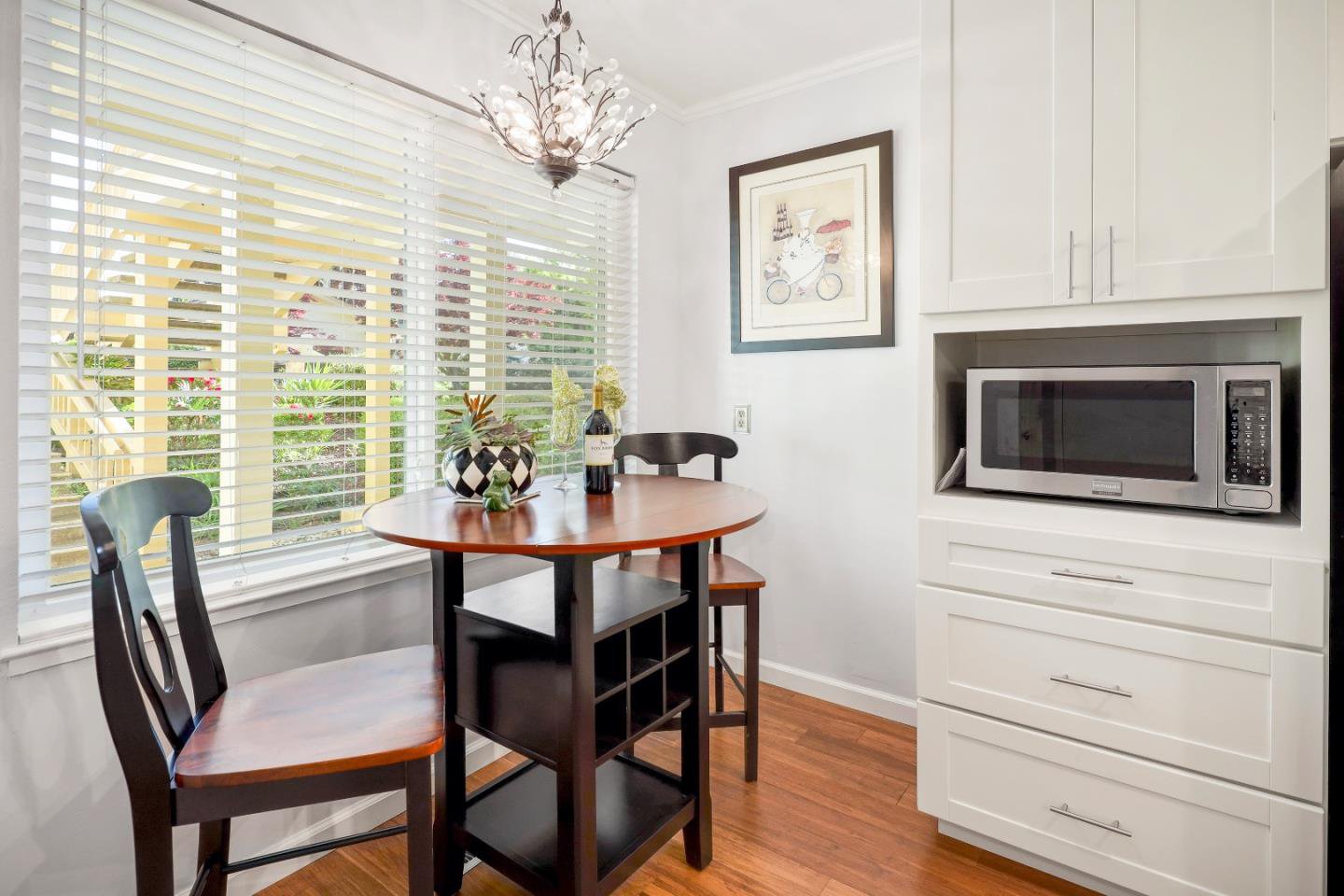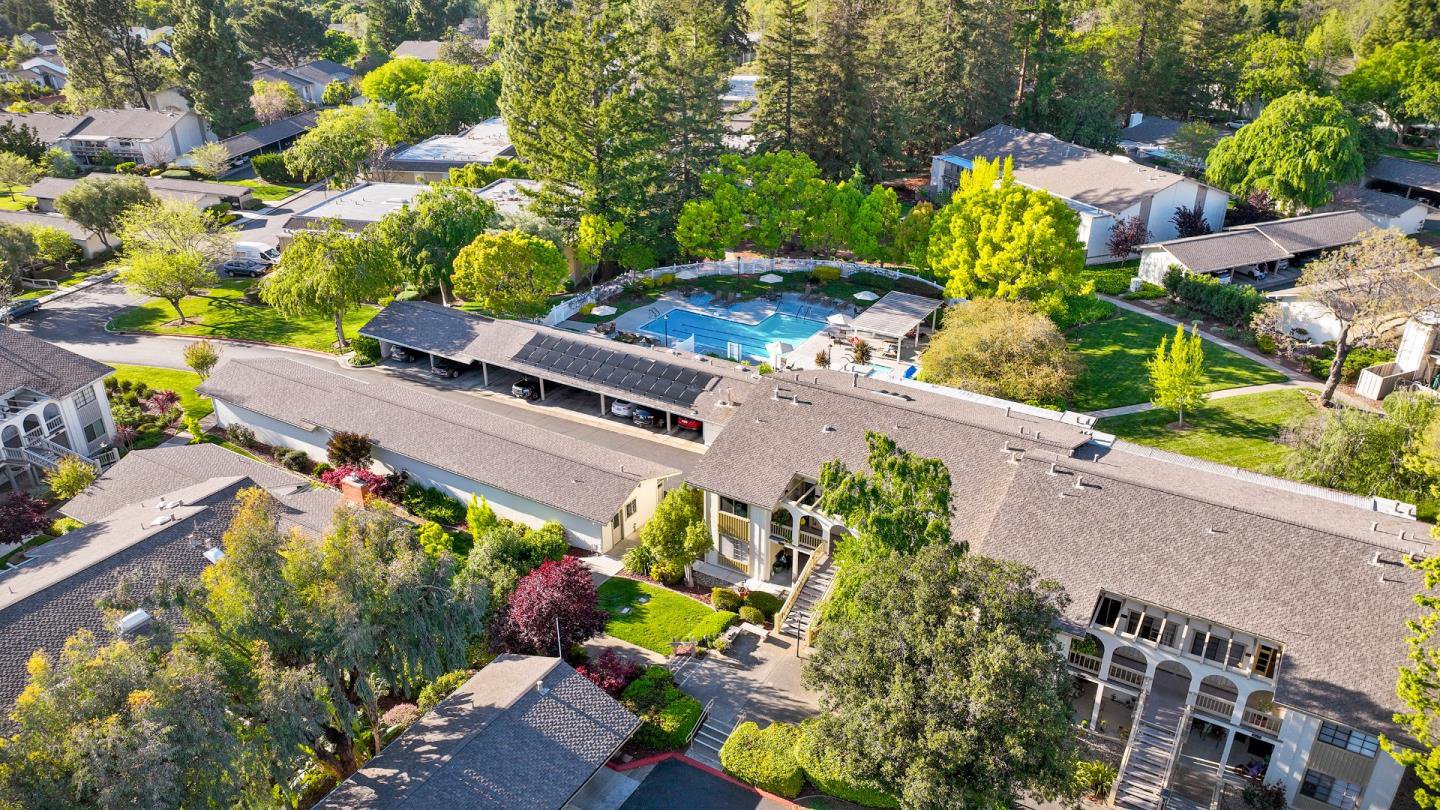5468 Cribari GRN, San Jose, CA 95135
- $559,888
- 2
- BD
- 2
- BA
- 1,223
- SqFt
- List Price
- $559,888
- Price Change
- ▼ $111 1713485604
- Closing Date
- Jun 18, 2024
- MLS#
- ML81961378
- Status
- PENDING (DO NOT SHOW)
- Property Type
- con
- Bedrooms
- 2
- Total Bathrooms
- 2
- Full Bathrooms
- 2
- Sqft. of Residence
- 1,223
- Year Built
- 1969
Property Description
Welcome to The Villages Golf and Country Club, here 55+ living meet w s serenity & a premium lifestyle. This delightfully updated home is a gem, perfectly situated at the end of a quiet cul-de-sac, w/no steps to negotiate to your front door from the carport. Step inside to discover a completely updated 2-bedroom, 2 bath layout, designed to maximize comfort & style. The chefs kitchen delights with granite countertops, gorgeous backsplash, induction cooktop and range, soft close shaker style cabinetry, pantry and a cozy breakfast nook. The primary suite boasts an ensuite bathroom, a vanity area featuring custom storage drawers, walk-in closet, as well as a ceiling to floor closet with sliding mirrored doors. The front porch and backyard both have a lovely, covered area to sip your morning coffee and gaze at the peaceful scenery. New double-pane windows keep the condo cozy warm in winter, and cool in summer. The Villages is renowned for its exceptional amenities. Through the guard gated entry you will find; tennis, pickleball and bocci sports courts, swimming pool within steps, 18 and 9 hole golf courses, numerous hobby and social clubs, and a fitness center. A Bistro, bar and fine dining restaurant overlook the beautiful golf course. There's something for everyone to enjoy.
Additional Information
- Age
- 55
- Amenities
- Walk-in Closet
- Association Fee
- $940
- Association Fee Includes
- Maintenance - Exterior, Exterior Painting, Garbage, Pool, Spa, or Tennis, Roof, Common Area Electricity, Water / Sewer, Recreation Facility, Insurance - Structure, Insurance - Earthquake
- Bathroom Features
- Stall Shower, Tub
- Bedroom Description
- Primary Bedroom on Ground Floor, Walk-in Closet
- Building Name
- The Villages Golf & Country Club
- Cooling System
- Central AC
- Energy Features
- Energy Star Appliances, Triple Pane Windows
- Family Room
- No Family Room
- Fence
- Fenced Back
- Floor Covering
- Carpet, Wood
- Foundation
- Concrete Slab
- Garage Parking
- Carport, Common Parking Area, Covered Parking, Golf Cart, Guest / Visitor Parking, Parking Deck
- Heating System
- Central Forced Air
- Horse Property Desc
- Barn Amenities, Riding Trails
- Horses
- Yes
- Laundry Facilities
- Coin Operated
- Living Area
- 1,223
- Neighborhood
- Evergreen
- Other Utilities
- Public Utilities
- Pool Description
- Community Facility, Pool - Fenced, Pool - Heated, Pool - In Ground, Pool - Lap, Spa - Electric, Spa / Hot Tub
- Roof
- Composition
- Sewer
- Sewer - Public
- Special Features
- Wheelchair Access
- Unincorporated Yn
- Yes
- View
- Greenbelt
- Year Built
- 1969
- Zoning
- R1-1P
Mortgage Calculator
Listing courtesy of Rosemarie Goff from Midland Financial Mtg. Co. 408-499-1107
 Based on information from MLSListings MLS as of All data, including all measurements and calculations of area, is obtained from various sources and has not been, and will not be, verified by broker or MLS. All information should be independently reviewed and verified for accuracy. Properties may or may not be listed by the office/agent presenting the information.
Based on information from MLSListings MLS as of All data, including all measurements and calculations of area, is obtained from various sources and has not been, and will not be, verified by broker or MLS. All information should be independently reviewed and verified for accuracy. Properties may or may not be listed by the office/agent presenting the information.
Copyright 2024 MLSListings Inc. All rights reserved














































