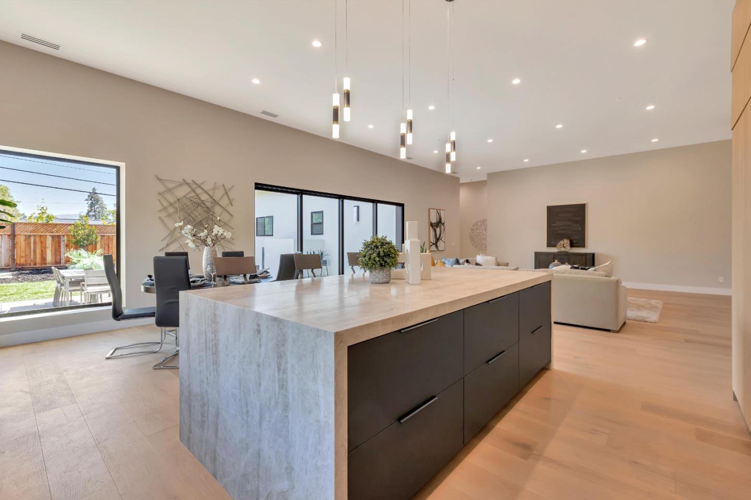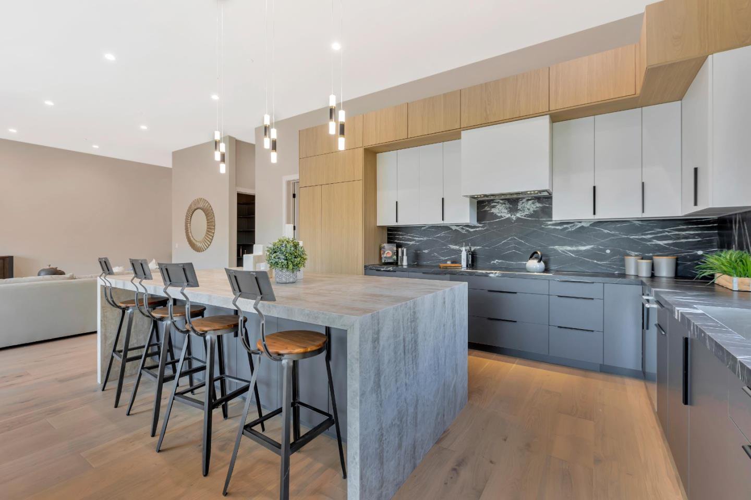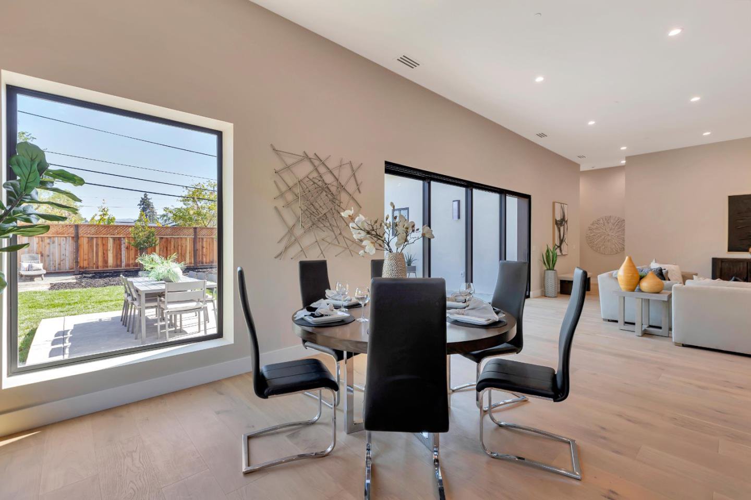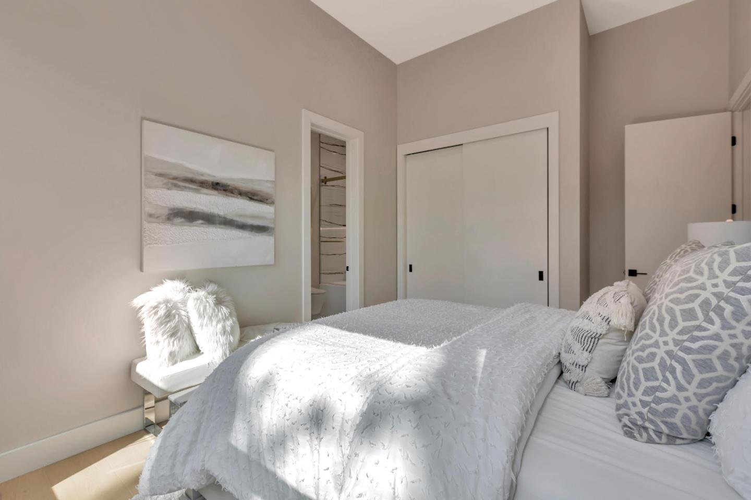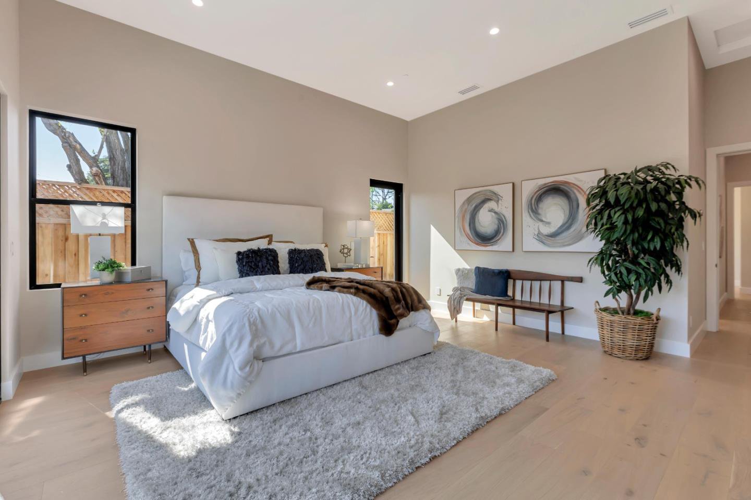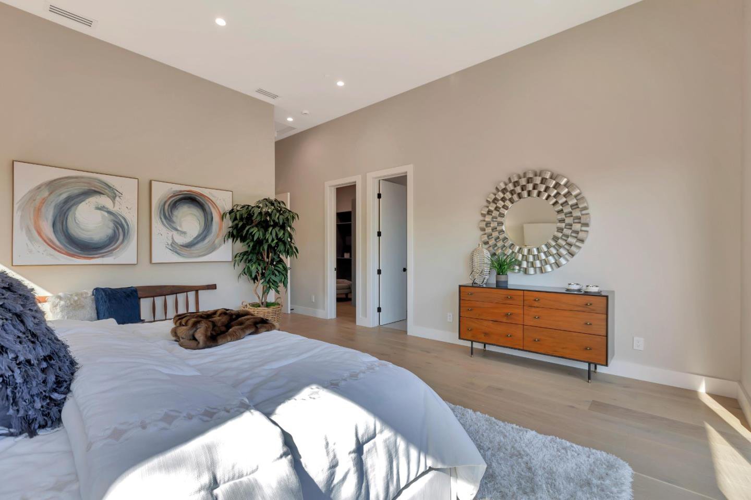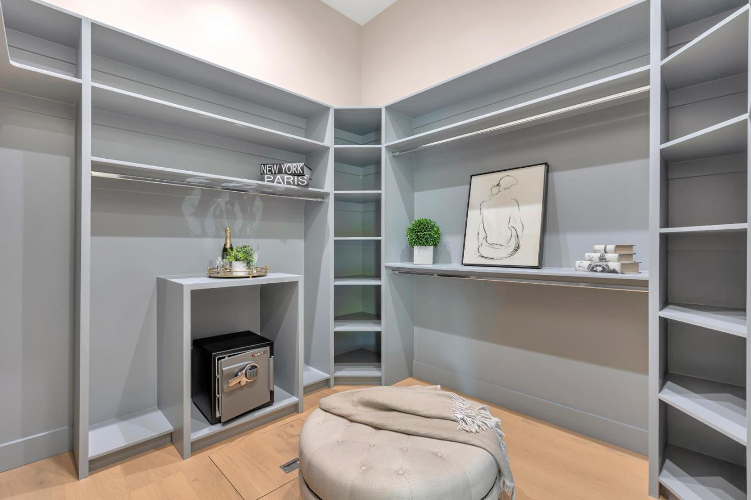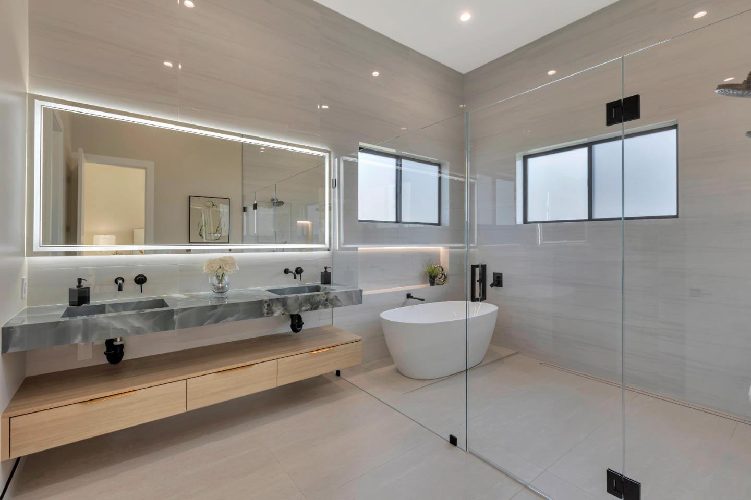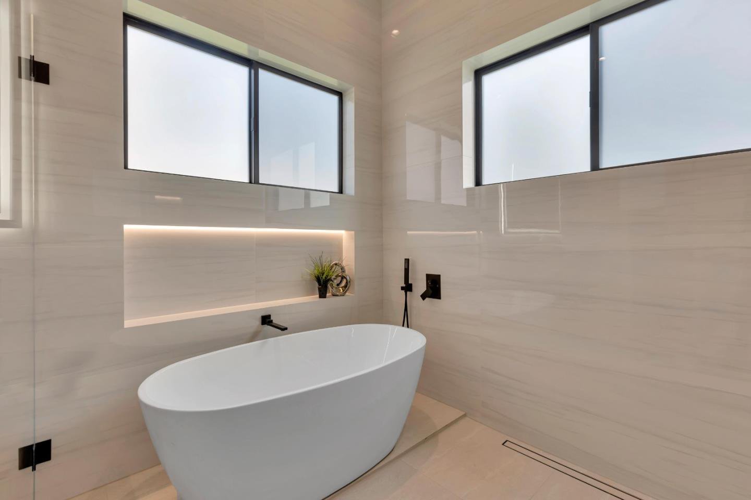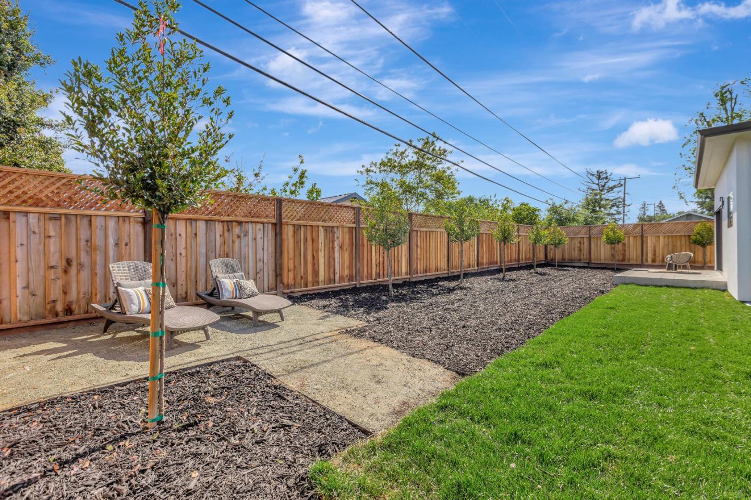18660 Paseo Lado, Saratoga, CA 95070
- $4,999,000
- 5
- BD
- 6
- BA
- 3,526
- SqFt
- List Price
- $4,999,000
- Closing Date
- May 30, 2024
- MLS#
- ML81961372
- Status
- PENDING (DO NOT SHOW)
- Property Type
- res
- Bedrooms
- 5
- Total Bathrooms
- 6
- Full Bathrooms
- 5
- Partial Bathrooms
- 1
- Sqft. of Residence
- 3,526
- Lot Size
- 10,932
- Listing Area
- Saratoga
- Year Built
- 2024
Property Description
This NEWLY constructed home stands as a testament to elegant design & thoughtful functionality with a light filled interior that is ideally positioned for those who seek a lifestyle that allows for entertaining and modern lifestyle. Twelve foot ceilings throughout, a large open floorplan with kitchen and great room with expansive sliding doors that allow outdoor living to be part of your daily life. Five en-suite bedrooms allow everyone to have their personal space. Kitchen details include Belvedere leathered quartzite counters with dramatic backsplash and Bocci outlets. The kitchen island features Taj Mahal quartzite waterfall island and designer pendant lighting with ample seating. Gorgeous combination of wood toned and painted custom cabinetry are dramatic. The primary suite functions as a ADU with a private patio and separate exterior entrance, spacious spa inspired bathroom with double sinks, dramatic mirror, dual shower heads with frameless shower enclosure and soaking tub, plus a custom finished oversized walk in closet. Indoor laundry room with utility sink and cabinetry. Butlers pantry plus walk-in pantry with custom shelving off kitchen. Solar panels and Level 2 car charger. Mechanical room in garage. Custom details elevate this home throughout.
Additional Information
- Acres
- 0.25
- Amenities
- High Ceiling
- Bathroom Features
- Double Sinks, Dual Flush Toilet, Full on Ground Floor, Primary - Oversized Tub, Primary - Stall Shower(s), Solid Surface, Stall Shower, Tub in Primary Bedroom, Other
- Bedroom Description
- More than One Primary Bedroom, More than One Primary Bedroom on Ground Floor, Primary Bedroom on Ground Floor, Primary Suite / Retreat, Walk-in Closet
- Cooling System
- Central AC
- Energy Features
- Ceiling Insulation, Double Pane Windows
- Family Room
- Kitchen / Family Room Combo
- Fence
- Fenced Back, Wood
- Floor Covering
- Hardwood, Tile
- Foundation
- Concrete Perimeter
- Garage Parking
- Gate / Door Opener
- Heating System
- Heat Pump
- Laundry Facilities
- Electricity Hookup (220V), In Utility Room, Inside, Tub / Sink
- Living Area
- 3,526
- Lot Size
- 10,932
- Neighborhood
- Saratoga
- Other Rooms
- Formal Entry, Great Room, Laundry Room, Utility Room
- Other Utilities
- Public Utilities, Solar Panels - Owned
- Pool Description
- None
- Roof
- Composition
- Sewer
- Sewer Connected
- Special Features
- None
- Style
- Contemporary
- Unincorporated Yn
- Yes
- Zoning
- Residential
Mortgage Calculator
Listing courtesy of David Lindsay from Coldwell Banker Realty. 408-205-1148
 Based on information from MLSListings MLS as of All data, including all measurements and calculations of area, is obtained from various sources and has not been, and will not be, verified by broker or MLS. All information should be independently reviewed and verified for accuracy. Properties may or may not be listed by the office/agent presenting the information.
Based on information from MLSListings MLS as of All data, including all measurements and calculations of area, is obtained from various sources and has not been, and will not be, verified by broker or MLS. All information should be independently reviewed and verified for accuracy. Properties may or may not be listed by the office/agent presenting the information.
Copyright 2024 MLSListings Inc. All rights reserved





















