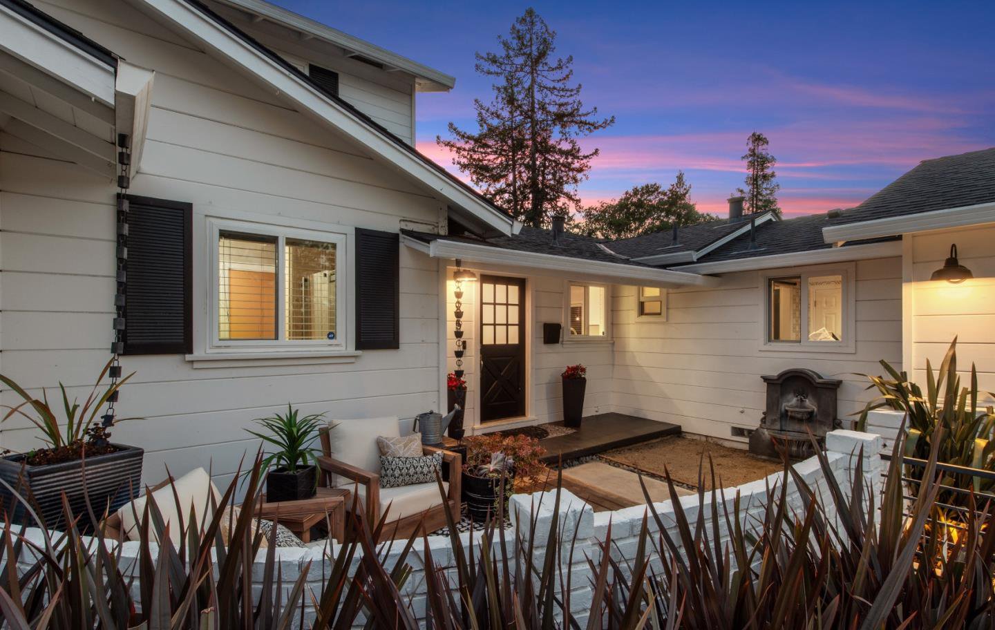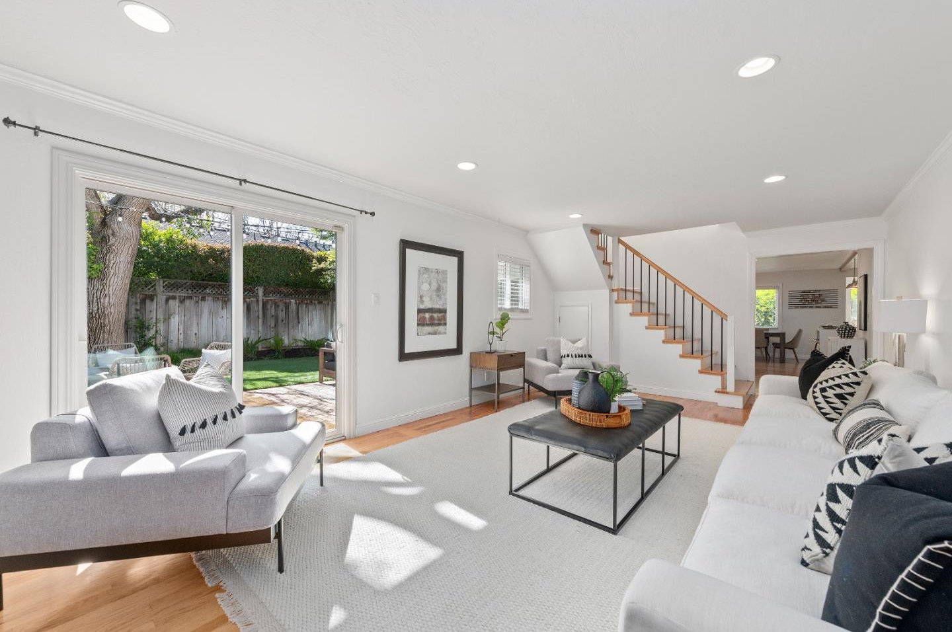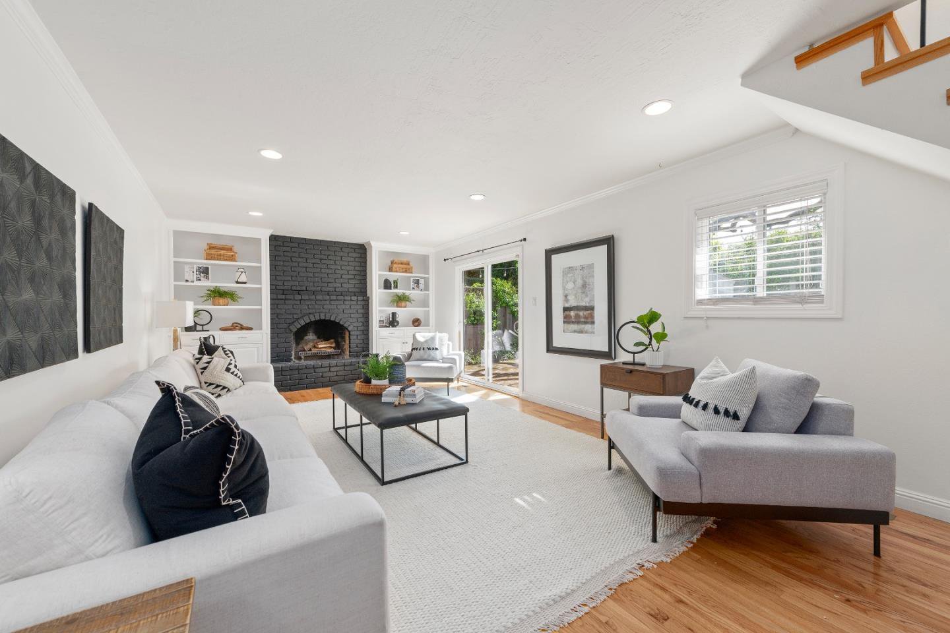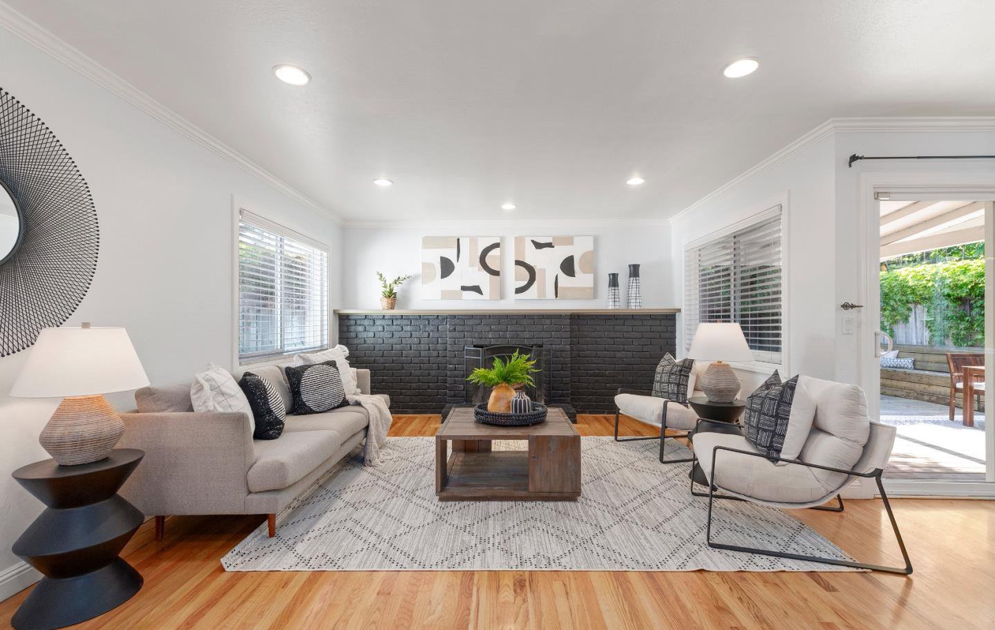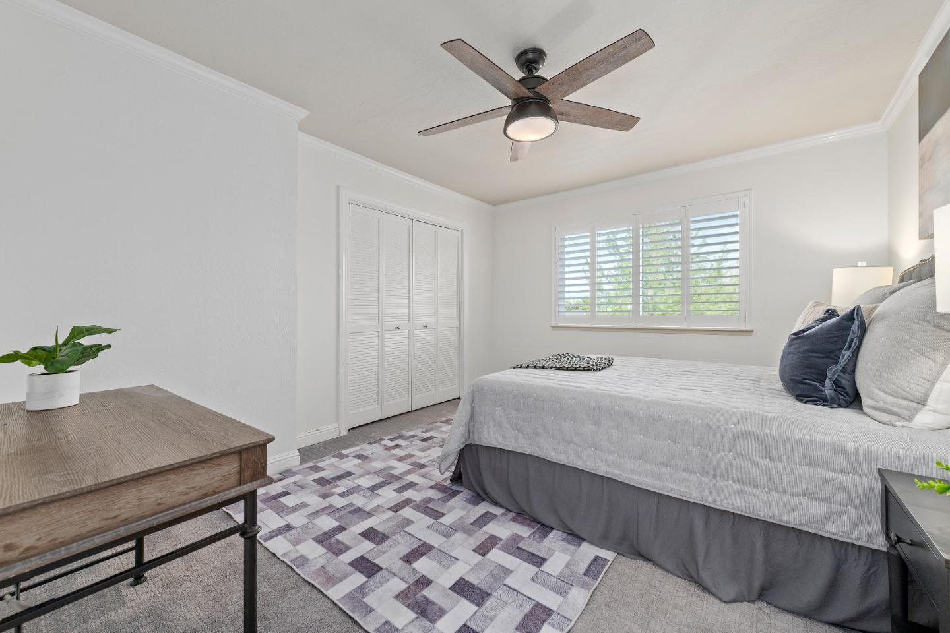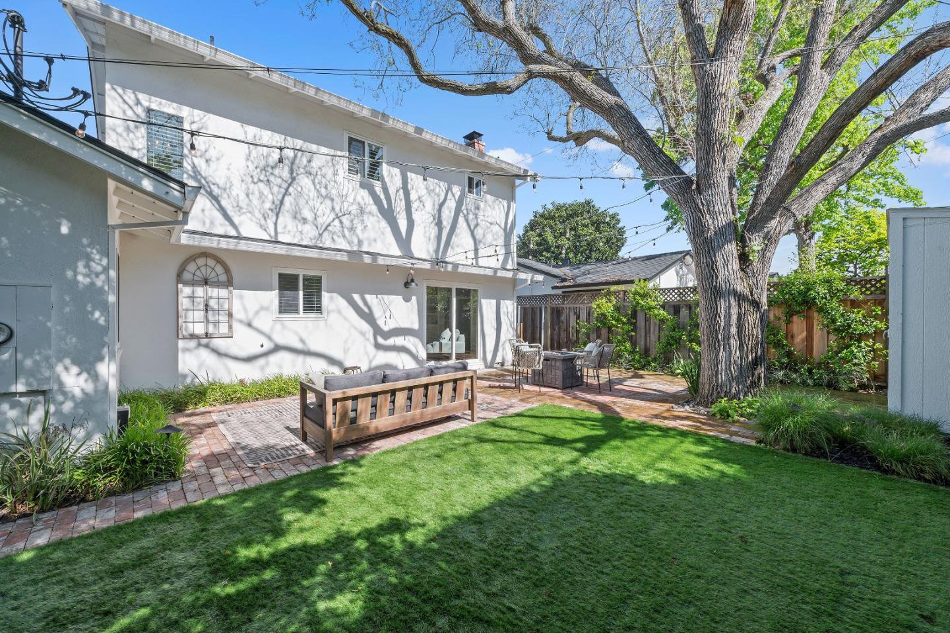2695 Westgate AVE, San Jose, CA 95125
- $1,999,000
- 3
- BD
- 3
- BA
- 1,951
- SqFt
- List Price
- $1,999,000
- Price Change
- ▼ $351,000 1714726110
- MLS#
- ML81961349
- Status
- ACTIVE
- Property Type
- res
- Bedrooms
- 3
- Total Bathrooms
- 3
- Full Bathrooms
- 2
- Partial Bathrooms
- 1
- Sqft. of Residence
- 1,951
- Lot Size
- 6,970
- Listing Area
- Willow Glen
- Year Built
- 1955
Property Description
Centered on a tree lined street in the highly sought after Southern Willow Glen neighborhood / The redesigned living and kitchen areas have been opened up to create space for everyone / The ultimate gathering spot is the oversize peninsula with quartz top and custom wood features / Stainless appliances compliment the crisp white shaker style cabinets and custom backsplash / Hardwood floors and recessed lighting grace the open layout / Abundant natural light floods these spaces / Fireplaces and sliding glass doors in both the living and family rooms / Family room could easily become your primary suite or create a private office / Upstairs is spacious with two large bedrooms and full bath / Enter from the attached two car garage into the multifunctional utility room with built in storage and oversized pantry / Dedicated laundry area and the half bath further completes this flowing floor plan / Manicured low maintenance landscaping with artificial turf / Central AC / Two storage sheds / Walking distance to Saint Christophers and Presentation High School / Starbucks, Zanottos Market, Mojo Burger and Giorgios / Schallenberger Elementary is just one block away / Excellent commute location with easy access to HWY 85 and 87 gets you easily anywhere Silicon Valley / Welcome Home !
Additional Information
- Age
- 69
- Amenities
- Garden Window, Open Beam Ceiling
- Bathroom Features
- Full on Ground Floor, Half on Ground Floor, Showers over Tubs - 2+
- Bedroom Description
- Primary Bedroom on Ground Floor
- Cooling System
- Central AC
- Energy Features
- Ceiling Insulation, Double Pane Windows
- Family Room
- Kitchen / Family Room Combo
- Fence
- Gate, Wood
- Fireplace Description
- Family Room, Living Room, Wood Burning
- Floor Covering
- Carpet, Tile, Wood
- Foundation
- Concrete Perimeter and Slab
- Garage Parking
- Attached Garage, Electric Car Hookup, Gate / Door Opener, Off-Street Parking
- Heating System
- Central Forced Air - Gas
- Laundry Facilities
- In Utility Room, Inside, Tub / Sink, Washer / Dryer
- Living Area
- 1,951
- Lot Description
- Grade - Level
- Lot Size
- 6,970
- Neighborhood
- Willow Glen
- Other Rooms
- Laundry Room, Mud Room, Storage
- Other Utilities
- Individual Electric Meters, Individual Gas Meters, Public Utilities
- Roof
- Fiberglass
- Sewer
- Sewer - Public
- Style
- Traditional
- Unincorporated Yn
- Yes
- View
- Neighborhood
- Zoning
- R1-8
Mortgage Calculator
Listing courtesy of Brian Kiernan from Coldwell Banker Realty. 408-506-4017
 Based on information from MLSListings MLS as of All data, including all measurements and calculations of area, is obtained from various sources and has not been, and will not be, verified by broker or MLS. All information should be independently reviewed and verified for accuracy. Properties may or may not be listed by the office/agent presenting the information.
Based on information from MLSListings MLS as of All data, including all measurements and calculations of area, is obtained from various sources and has not been, and will not be, verified by broker or MLS. All information should be independently reviewed and verified for accuracy. Properties may or may not be listed by the office/agent presenting the information.
Copyright 2024 MLSListings Inc. All rights reserved


