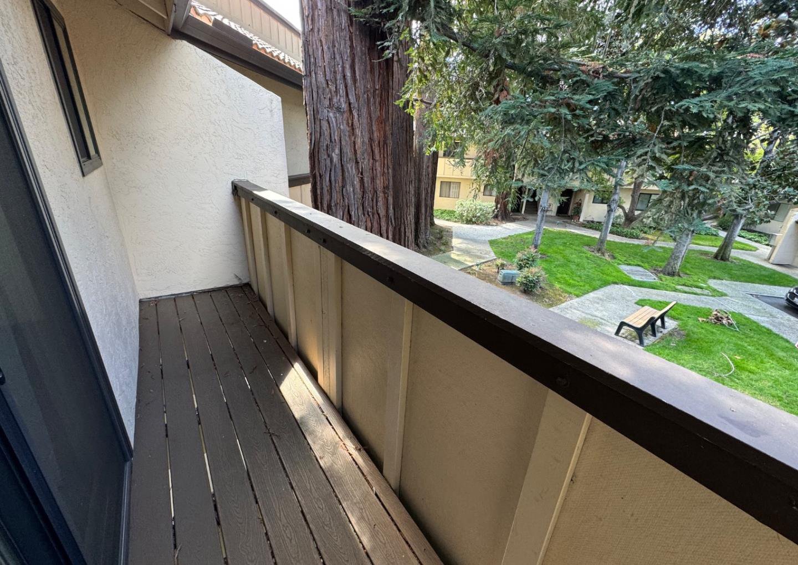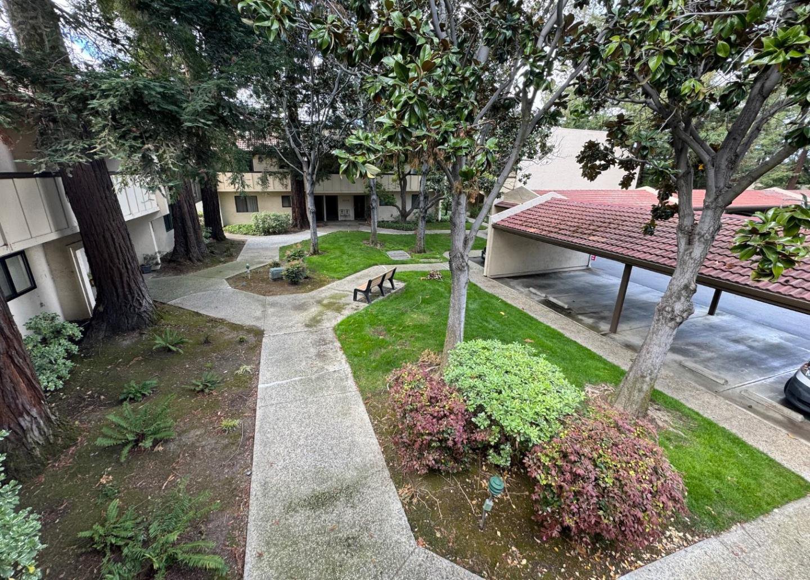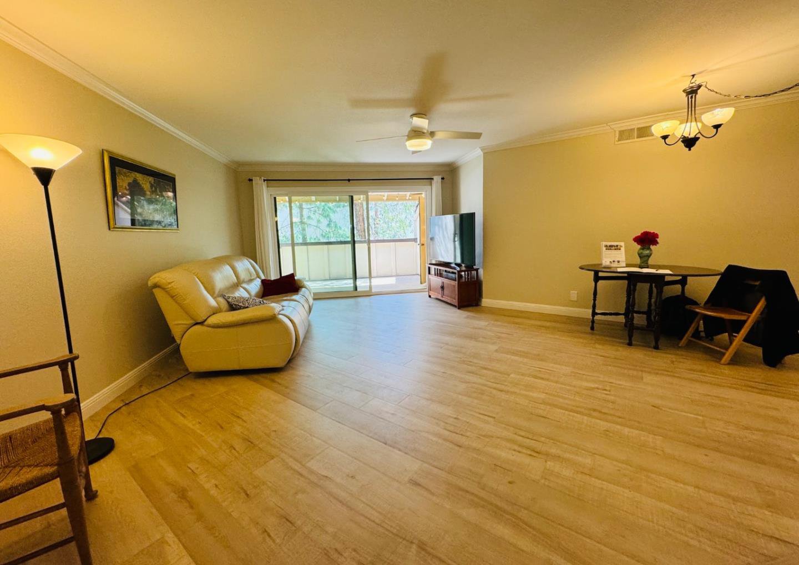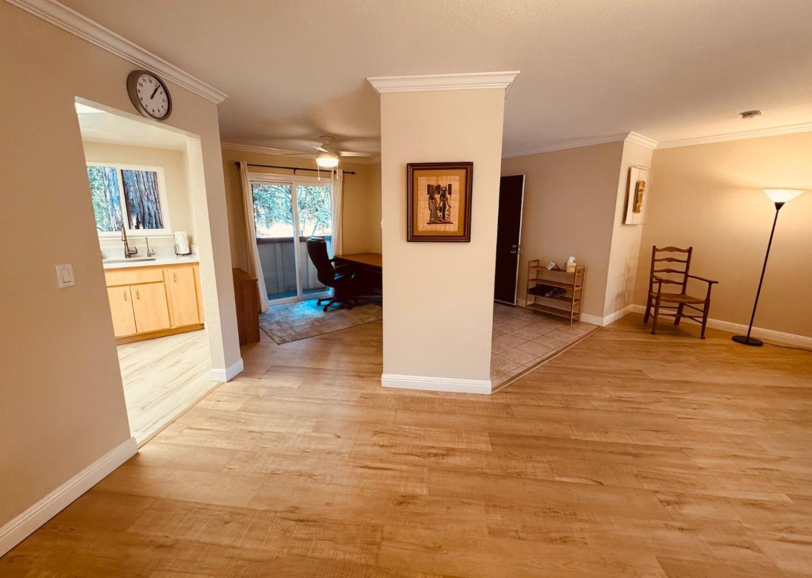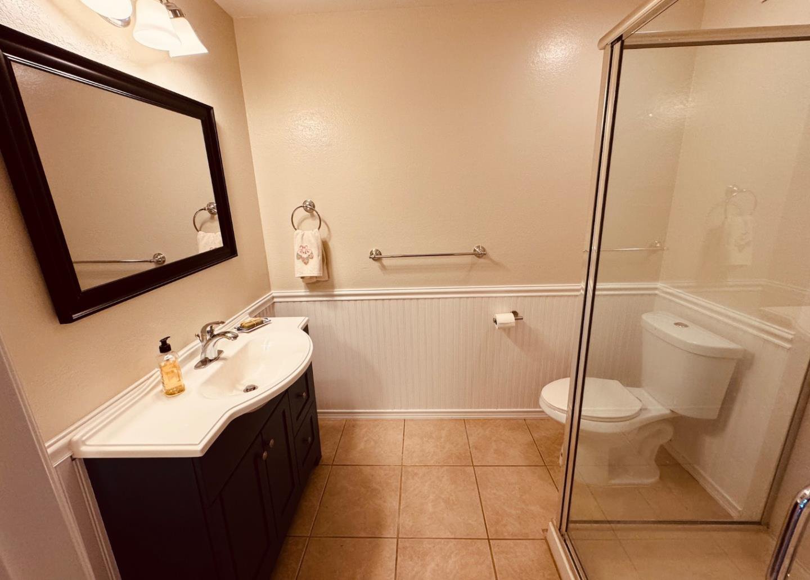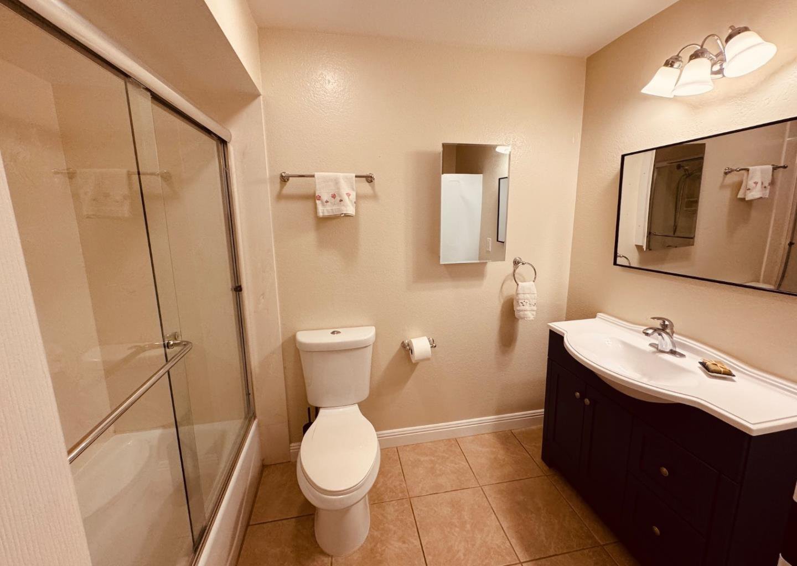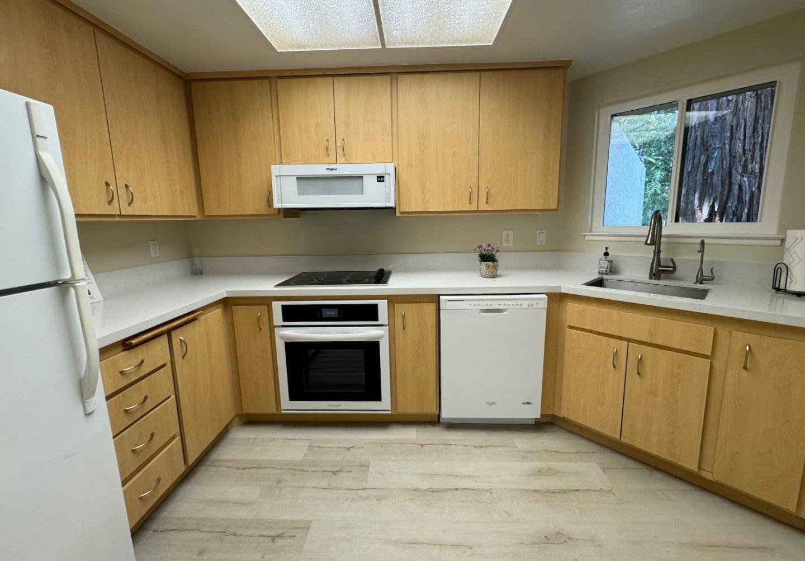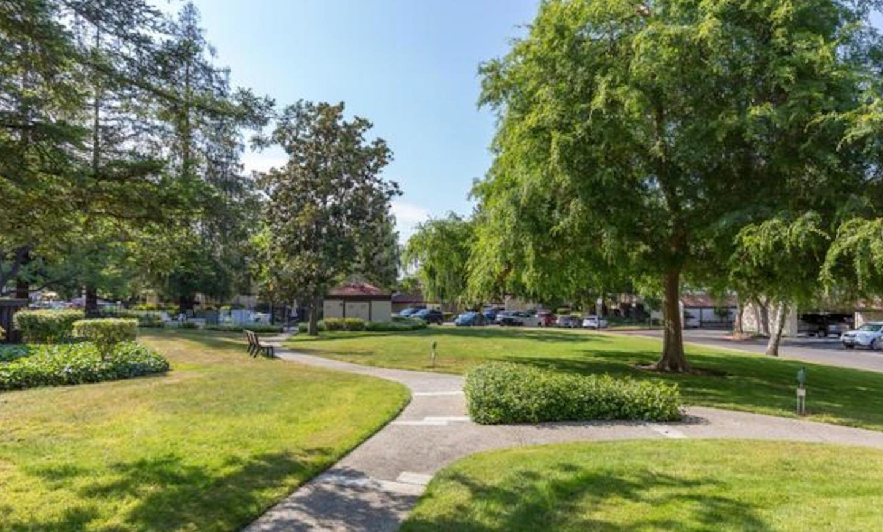3346 Kimber CT 16, San Jose, CA 95124
- $799,000
- 2
- BD
- 2
- BA
- 1,193
- SqFt
- List Price
- $799,000
- Price Change
- ▼ $46,800 1713666227
- Closing Date
- May 17, 2024
- MLS#
- ML81961178
- Status
- CONTINGENT
- Property Type
- con
- Bedrooms
- 2
- Total Bathrooms
- 2
- Full Bathrooms
- 2
- Sqft. of Residence
- 1,193
- Year Built
- 1977
Property Description
PRICE REDUCED !!!!! A spacious 1193 sq ft second-floor 2-bedroom/2-bath unit with den and 3 decks in the highly desirable Cambrian neighborhood. The kitchen has beautiful new quartz countertop with stainless steel sink. Appliances include dishwasher, fridge, and new built-in microwave, new electric cooktop and wall oven. The condo offers a lovely view of trees through every door and window. The spacious open floor plan is ideal for entertaining. The living room has a large sliding door opening to a terrace with a storage closet. The patio is perfect for BBQing or for relaxing time. The primary bedroom includes an ensuite bathroom, a walk-in closet and a sliding door that opens up to a private patio with another storage closet. The den is perfect for an office or dining area that opens to another patio. The home features new laminate wood floors, new stacked washer/dryer, new A/C, new double-pane doors and windows, crown molding, and new interior paint. The Courtyard community offers a pool and spa with a club house, and luscious green lawns. The condo is within shopping and restaurants and within a short distance from Los Gatos, Camden and Willow Glen downtowns. Easy access to freeways. This condo offers privacy and a very homey feeling. Dont miss this chance!
Additional Information
- Age
- 47
- Association Fee
- $510
- Association Fee Includes
- Common Area Electricity, Exterior Painting, Garbage, Landscaping / Gardening, Maintenance - Common Area, Maintenance - Exterior, Maintenance - Road, Management Fee, Pool, Spa, or Tennis, Reserves, Roof, Water / Sewer
- Bathroom Features
- Dual Flush Toilet, Shower over Tub - 1, Stall Shower, Tile, Updated Bath
- Bedroom Description
- Primary Suite / Retreat, Walk-in Closet
- Building Name
- Courtyard Leigh
- Cooling System
- Ceiling Fan, Central AC
- Family Room
- No Family Room
- Floor Covering
- Laminate, Tile
- Foundation
- Masonry Perimeter
- Garage Parking
- Assigned Spaces, Carport, Guest / Visitor Parking, Off-Street Parking, Parking Restrictions
- Heating System
- Central Forced Air, Electric, Heat Pump
- Laundry Facilities
- Inside, Washer / Dryer
- Living Area
- 1,193
- Neighborhood
- Cambrian
- Other Rooms
- Den / Study / Office, Storage
- Other Utilities
- Individual Electric Meters, Public Utilities
- Pool Description
- Cabana / Dressing Room, Pool - Fenced, Spa - Fenced
- Roof
- Tile
- Sewer
- Sewer - Public
- Unit Description
- Corner Unit, Top Floor or Penthouse
- Year Built
- 1977
- Zoning
- RPD
Mortgage Calculator
Listing courtesy of Jose Jaquez from American Dream Realty. 408-640-6266
 Based on information from MLSListings MLS as of All data, including all measurements and calculations of area, is obtained from various sources and has not been, and will not be, verified by broker or MLS. All information should be independently reviewed and verified for accuracy. Properties may or may not be listed by the office/agent presenting the information.
Based on information from MLSListings MLS as of All data, including all measurements and calculations of area, is obtained from various sources and has not been, and will not be, verified by broker or MLS. All information should be independently reviewed and verified for accuracy. Properties may or may not be listed by the office/agent presenting the information.
Copyright 2024 MLSListings Inc. All rights reserved

