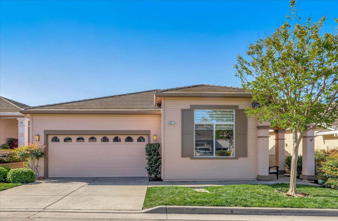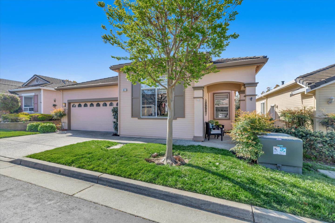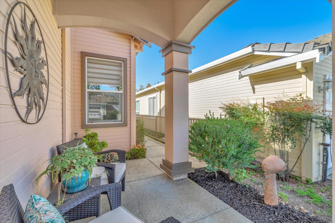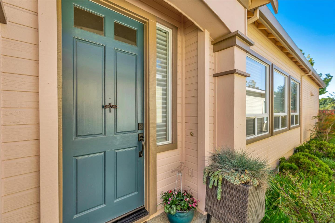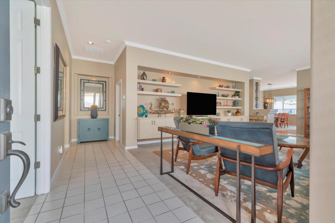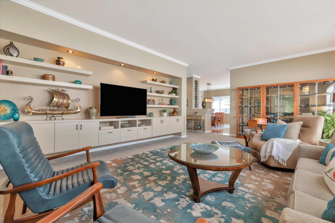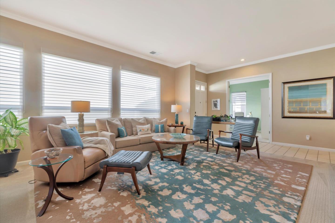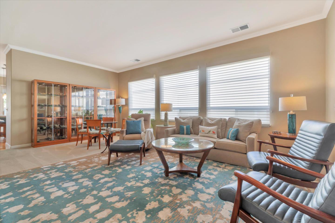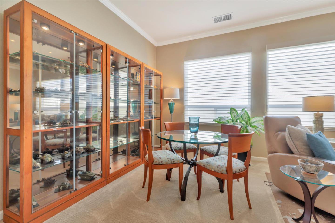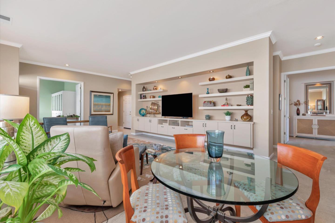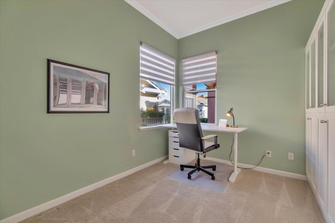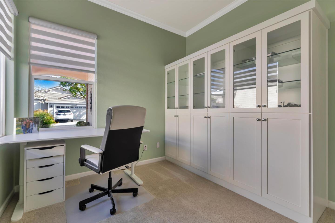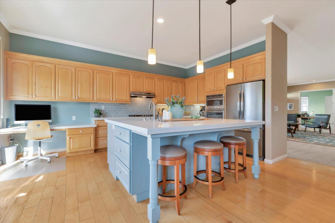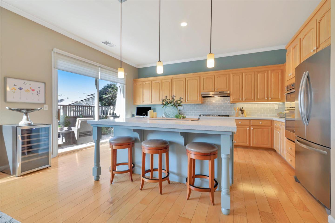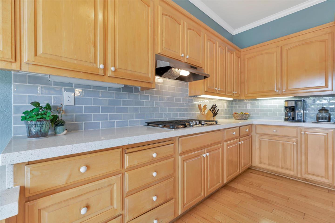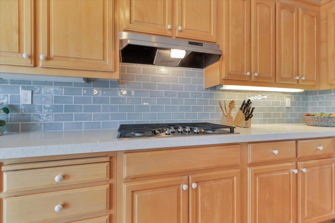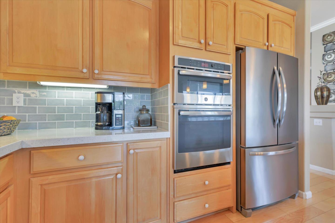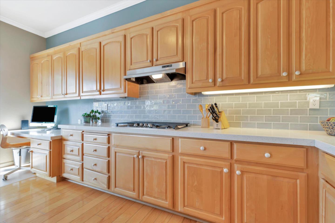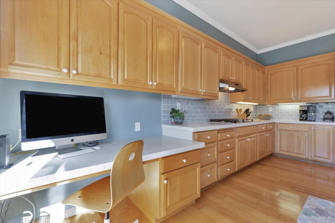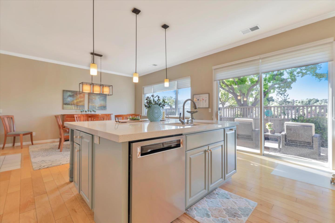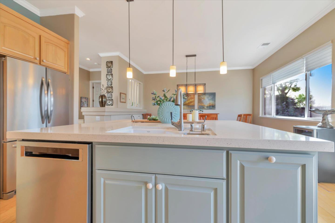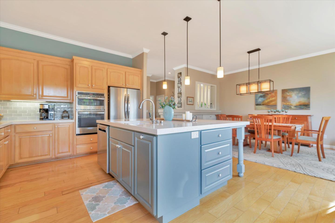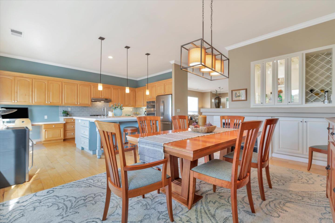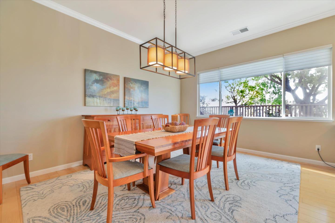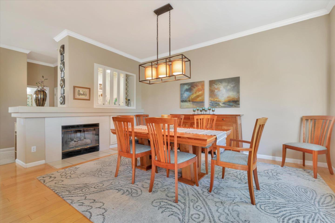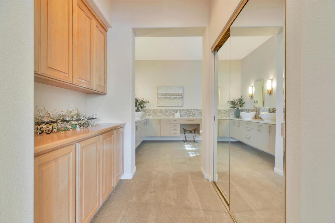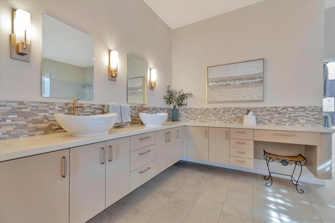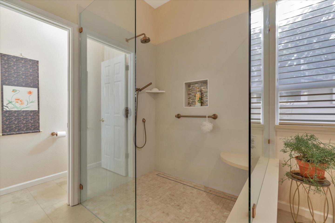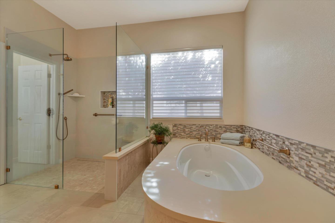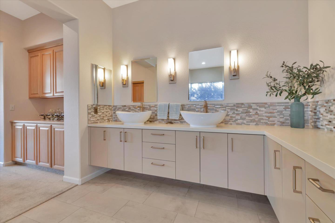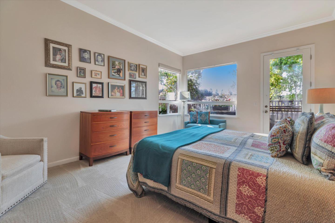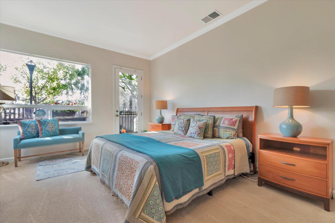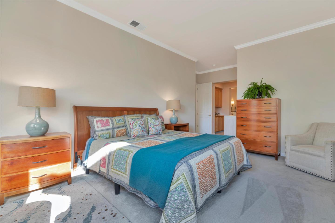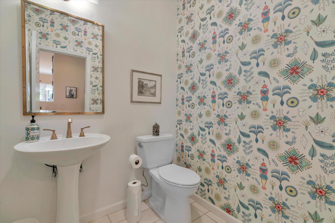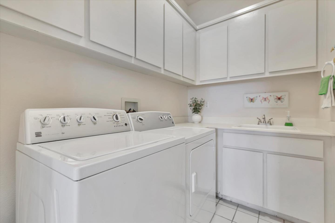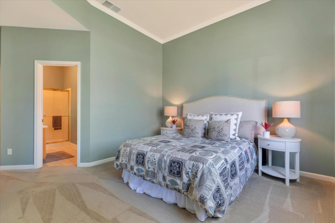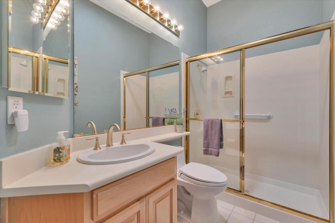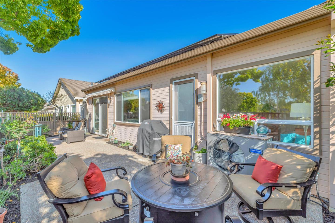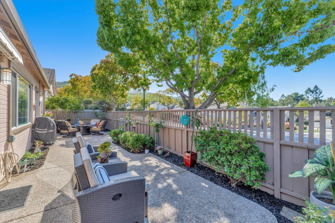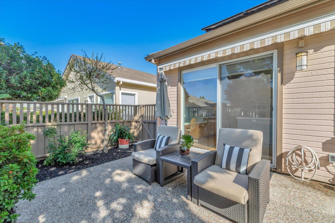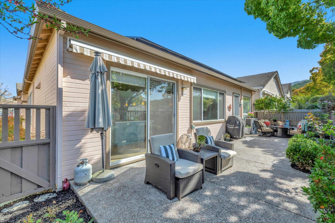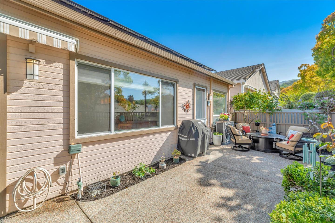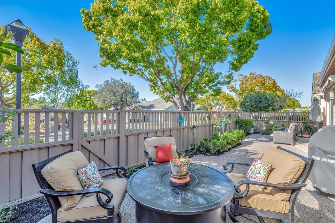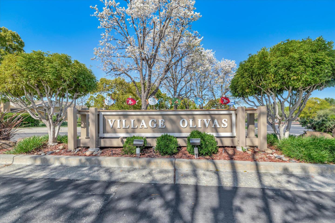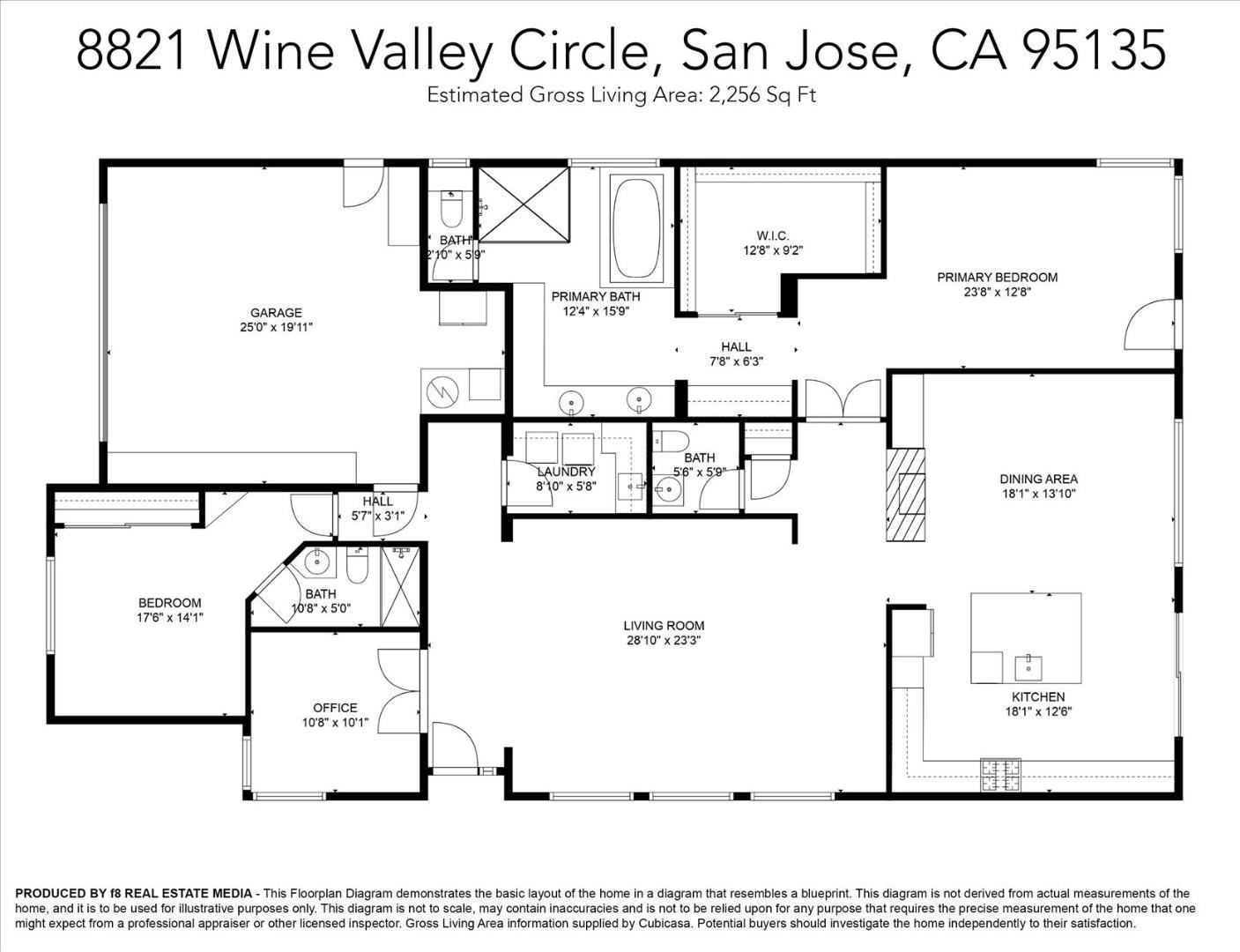8821 Wine Valley CIR, San Jose, CA 95135
- $1,498,888
- 2
- BD
- 3
- BA
- 2,256
- SqFt
- List Price
- $1,498,888
- MLS#
- ML81961144
- Status
- ACTIVE
- Property Type
- res
- Bedrooms
- 2
- Total Bathrooms
- 3
- Full Bathrooms
- 2
- Partial Bathrooms
- 1
- Sqft. of Residence
- 2,256
- Lot Size
- 4,792
- Listing Area
- Evergreen
- Year Built
- 1997
Property Description
Welcome to this stunning SINGLE-FAMILY HOME located in the prestigious Villages Golf and Country Club, an active 55+ gated community. Boasting 2256 square feet of living space, this rare find offers 2 bedrooms, 2.5 bathrooms, a den, and a two-car garage. Step inside and be captivated by the light, bright, and open floor plan that welcomes you with tall ceilings and BEAUTIFUL CUSTOM UPDATES THROUGHOUT. Custom window coverings and built-ins give it a sleek and modern sophistication. Additionally, the property features solar panels with a Tesla wall, ensuring energy efficiency and cost savings - say goodbye to high electricity bills and embrace a more sustainable lifestyle. With low maintenance in mind, this home is perfect for those looking for a hassle-free lifestyle, and the LOW HOA dues include front yard maintenance, giving you more time to enjoy the amenities the community has to offer. Spend more time relaxing and less time worrying about upkeep in this lovely home. Residents of the Villages Golf and Country Club enjoy access to a variety of amenities, including golf courses, swimming pools, tennis courts, and a fitness center. The community also offers social activities and events, making it easy to connect with neighbors and make new friends.
Additional Information
- Acres
- 0.11
- Age
- 27
- Amenities
- High Ceiling, Skylight, Walk-in Closet
- Association Fee
- $607
- Association Fee Includes
- Common Area Electricity, Insurance - Common Area, Maintenance - Common Area, Maintenance - Unit Yard, Organized Activities, Pool, Spa, or Tennis, Recreation Facility
- Bathroom Features
- Double Sinks, Full on Ground Floor, Primary - Oversized Tub, Primary - Stall Shower(s), Solid Surface, Stall Shower
- Bedroom Description
- Primary Bedroom on Ground Floor, Walk-in Closet
- Building Name
- The Villages Golf & Country Club
- Cooling System
- Central AC
- Energy Features
- Double Pane Windows
- Family Room
- Kitchen / Family Room Combo
- Fence
- Fenced Back
- Fireplace Description
- Family Room, Gas Log
- Floor Covering
- Laminate, Carpet, Vinyl / Linoleum
- Foundation
- Concrete Slab
- Garage Parking
- Attached Garage, Parking Restrictions
- Heating System
- Central Forced Air - Gas
- Laundry Facilities
- Electricity Hookup (220V), Washer / Dryer, Tub / Sink
- Living Area
- 2,256
- Lot Size
- 4,792
- Neighborhood
- Evergreen
- Other Rooms
- Den / Study / Office, Laundry Room
- Other Utilities
- Individual Electric Meters, Individual Gas Meters, Public Utilities, Natural Gas
- Pool Description
- Community Facility
- Roof
- Tile
- Sewer
- Sewer - Public
- Special Features
- Bathroom Features
- Zoning
- R1-1P
Mortgage Calculator
Listing courtesy of Suzanne Rodda from The Villages Realty. 925-577-4165
 Based on information from MLSListings MLS as of All data, including all measurements and calculations of area, is obtained from various sources and has not been, and will not be, verified by broker or MLS. All information should be independently reviewed and verified for accuracy. Properties may or may not be listed by the office/agent presenting the information.
Based on information from MLSListings MLS as of All data, including all measurements and calculations of area, is obtained from various sources and has not been, and will not be, verified by broker or MLS. All information should be independently reviewed and verified for accuracy. Properties may or may not be listed by the office/agent presenting the information.
Copyright 2024 MLSListings Inc. All rights reserved
