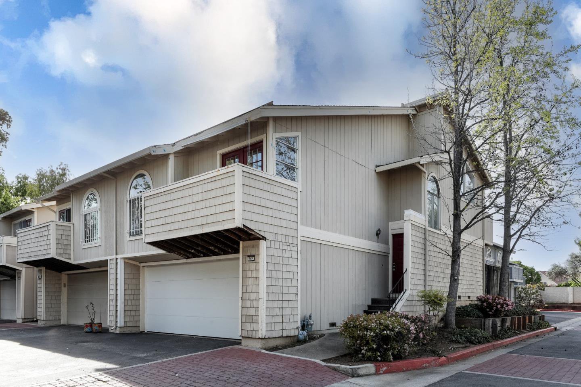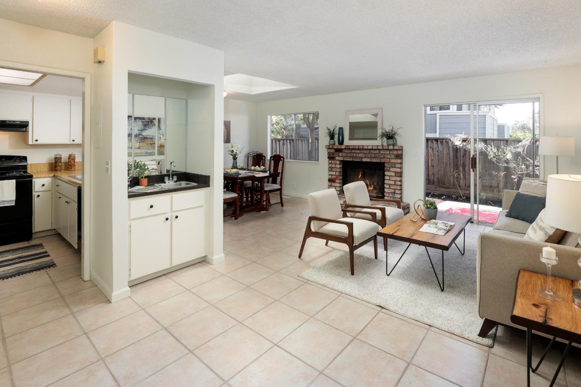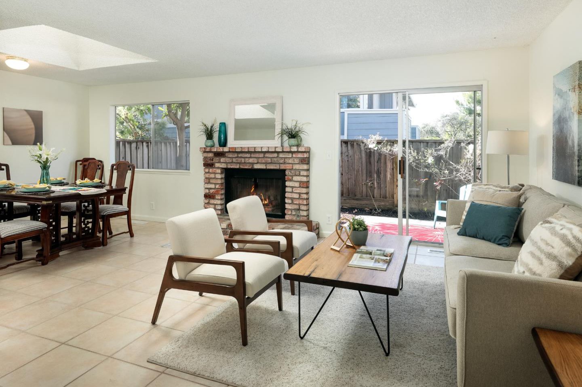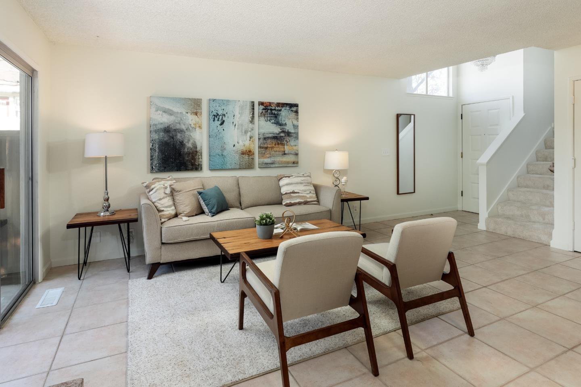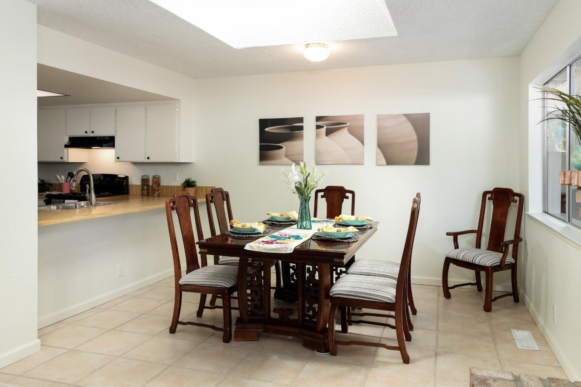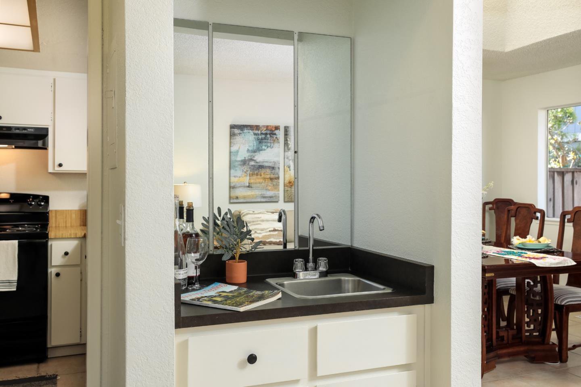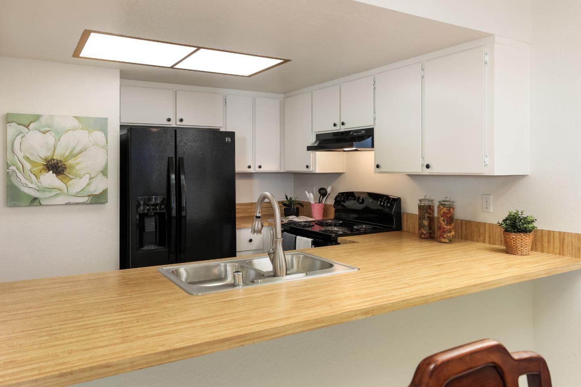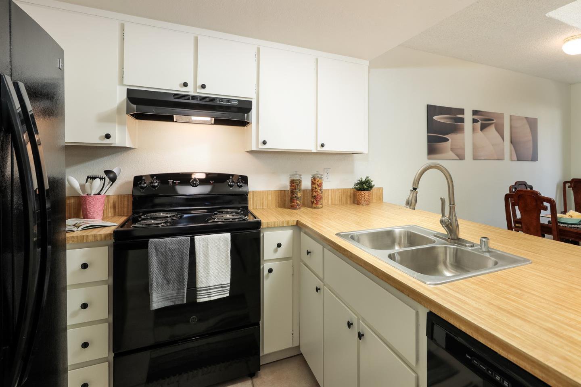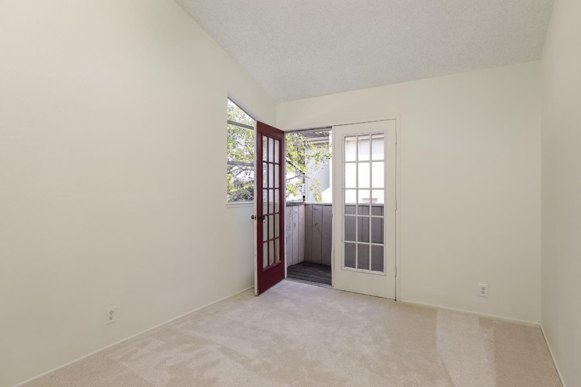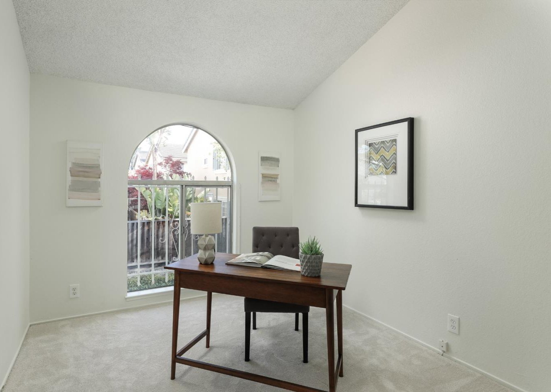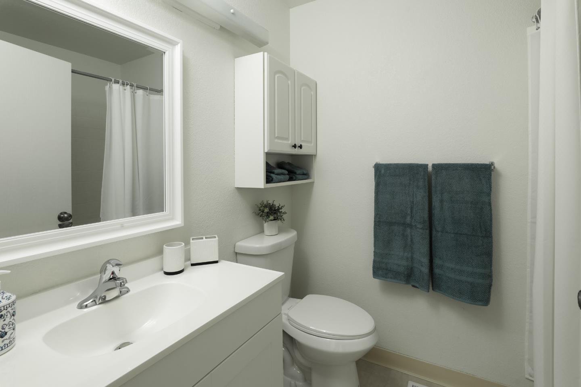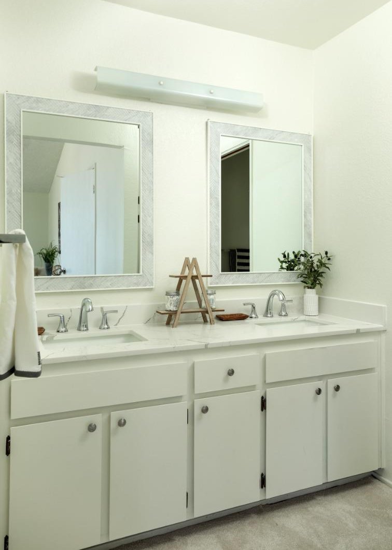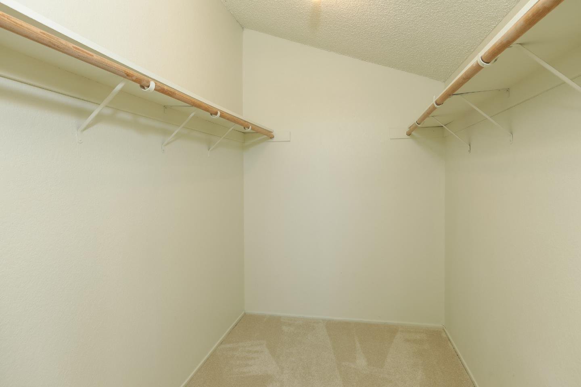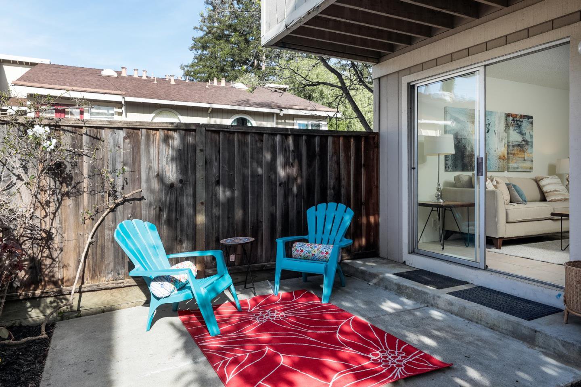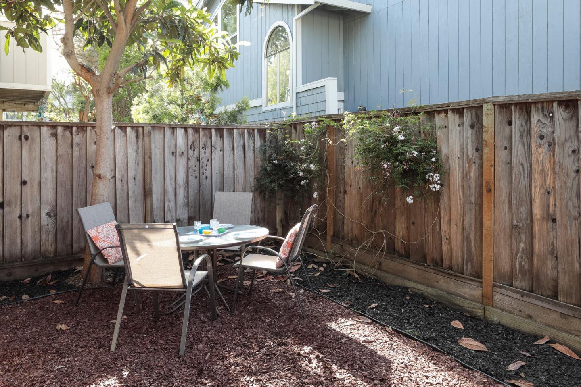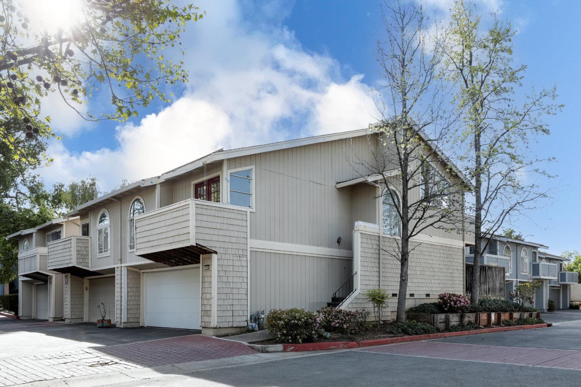4914 Paseo Tranquillo, San Jose, CA 95118
- $899,000
- 3
- BD
- 2
- BA
- 1,395
- SqFt
- List Price
- $899,000
- Closing Date
- May 07, 2024
- MLS#
- ML81961139
- Status
- PENDING (DO NOT SHOW)
- Property Type
- con
- Bedrooms
- 3
- Total Bathrooms
- 2
- Full Bathrooms
- 2
- Sqft. of Residence
- 1,395
- Lot Size
- 1,416
- Year Built
- 1981
Property Description
This Light and Bright End Unit Townhome is your Oasis in the heart of Cambrian with Custom Windows and skylights, 2 Balconies, Back Yard and Patio that brings the outside in. In the desirable Cambrian Union School district, Campbell Union Middle and High School District. Partial remodel, it is move-in ready with fresh paint and flooring. New oven/range, Pantry, Wet bar, breakfast counter, gas fireplace, inside laundry (W/D included), extra large 2 car garage with workbench. Close to parks, CAMPBELL UNION SCHOOLS. Close to Hwy 85 on ramp with transit bus to Apple. Almaden, Los Gatos, Willow Glen, Blossom Valley all close by for all your shopping and dining desires. Los Gatos-Campbell Creek trail, Vasona Lake County Park, Almaden lake park, Butcher Park, So many parks. Very Walkable and a few blocks from Branham High. Bonus: Copper Pipes, extra reserved parking spot and already in process of compliance with SB 326 scheduled to be completed by June 15 2024. ( All paid for by the seller.)
Additional Information
- Acres
- 0.03
- Age
- 43
- Amenities
- High Ceiling, Skylight, Vaulted Ceiling, Walk-in Closet, Wet Bar
- Association Fee
- $350
- Association Fee Includes
- Common Area Electricity, Decks, Exterior Painting, Fencing, Insurance - Common Area, Insurance - Structure, Landscaping / Gardening, Maintenance - Common Area, Maintenance - Exterior, Management Fee, Roof
- Bathroom Features
- Double Sinks, Dual Flush Toilet, Marble, Shower and Tub, Showers over Tubs - 2+, Solid Surface, Tile, Tub in Primary Bedroom, Tubs - 2+, Updated Bath
- Bedroom Description
- Primary Suite / Retreat, Walk-in Closet
- Building Name
- Cambrian, San Jose
- Cooling System
- None
- Energy Features
- Ceiling Insulation, Energy Star Appliances, Insulation - Per Owner, Low Flow Shower, Low Flow Toilet, Skylight, Walls Insulated
- Family Room
- No Family Room
- Fence
- Fenced, Wood
- Fireplace Description
- Gas Burning, Gas Log, Gas Starter
- Floor Covering
- Carpet, Tile, Vinyl / Linoleum
- Foundation
- Concrete Perimeter, Pillars / Posts / Piers
- Garage Parking
- Attached Garage, Common Parking Area, Guest / Visitor Parking, Off-Street Parking, Workshop in Garage
- Heating System
- Central Forced Air, Gas
- Laundry Facilities
- Dryer, Electricity Hookup (220V), In Utility Room, Inside, Upper Floor, Washer, Other
- Living Area
- 1,395
- Lot Description
- Grade - Gently Sloped, Views
- Lot Size
- 1,416
- Neighborhood
- Cambrian
- Other Rooms
- Workshop
- Other Utilities
- Individual Electric Meters, Individual Gas Meters, Public Utilities
- Pool Description
- None
- Roof
- Composition
- Sewer
- Sewer - Public
- Special Features
- None
- Style
- Contemporary, Modern / High Tech
- View
- Garden / Greenbelt, Neighborhood
- Year Built
- 1981
- Zoning
- APD
Mortgage Calculator
Listing courtesy of Pamela Kay Smith from Berkshire Hathaway HomeServices Drysdale Prop. 408-375-4001
 Based on information from MLSListings MLS as of All data, including all measurements and calculations of area, is obtained from various sources and has not been, and will not be, verified by broker or MLS. All information should be independently reviewed and verified for accuracy. Properties may or may not be listed by the office/agent presenting the information.
Based on information from MLSListings MLS as of All data, including all measurements and calculations of area, is obtained from various sources and has not been, and will not be, verified by broker or MLS. All information should be independently reviewed and verified for accuracy. Properties may or may not be listed by the office/agent presenting the information.
Copyright 2024 MLSListings Inc. All rights reserved
