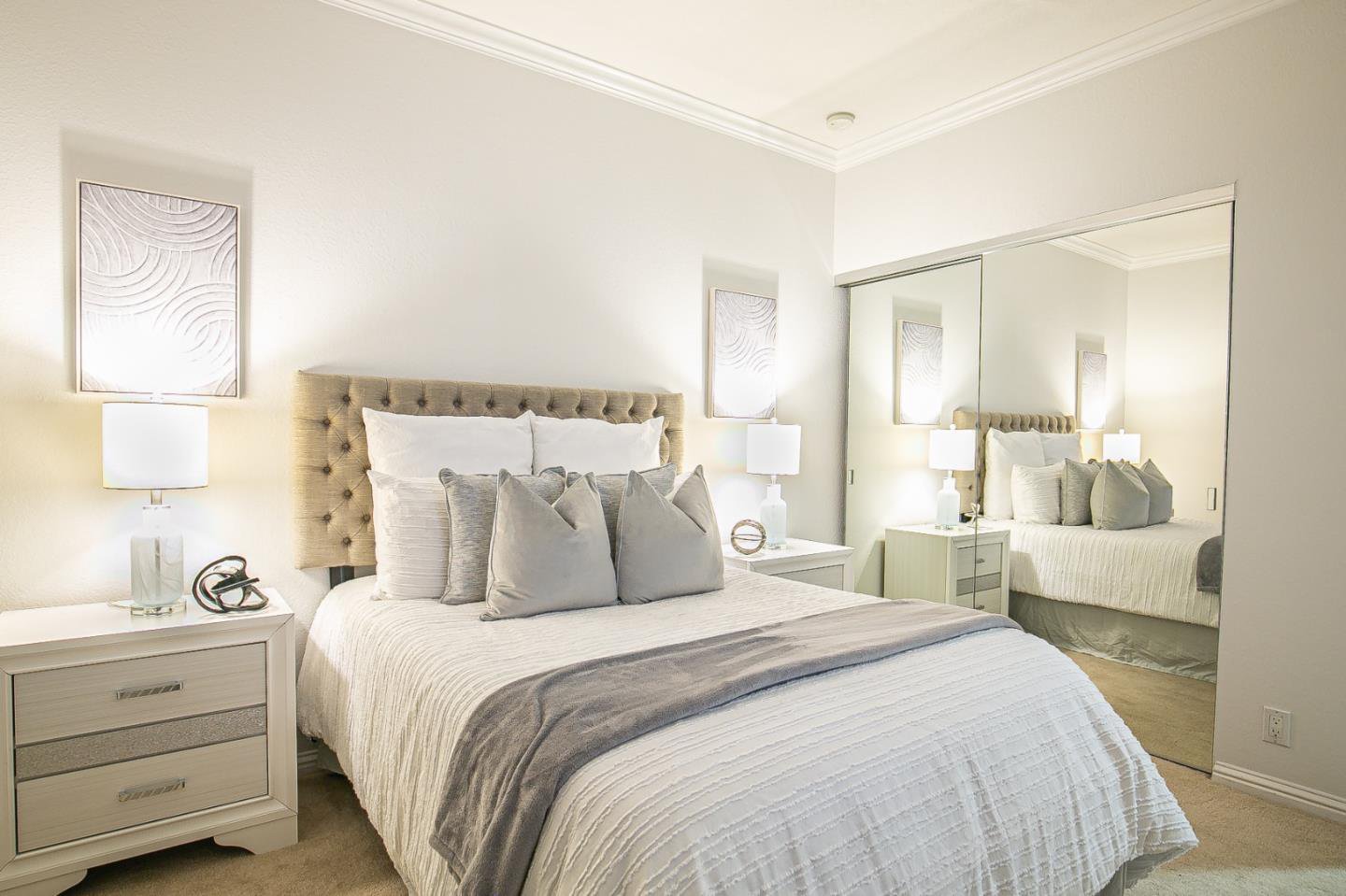2200 Agnew RD 216, Santa Clara, CA 95054
- $749,900
- 2
- BD
- 2
- BA
- 1,092
- SqFt
- List Price
- $749,900
- MLS#
- ML81961117
- Status
- ACTIVE
- Property Type
- con
- Bedrooms
- 2
- Total Bathrooms
- 2
- Full Bathrooms
- 2
- Sqft. of Residence
- 1,092
- Year Built
- 1982
Property Description
Nestled in the vibrant heart of Santa Clara, this charming condominium offers a perfect blend of comfort and convenience. Set in a secure building that boasts elevator access and two exclusive underground parking spaces, this residence is designed for easy living. The unit features two spacious bedrooms with walk-in closet, kitchen with granite counters and stainless steel appliances, cozy fireplace, an inviting balcony, and convenient in-unit laundry facilities, setting the stage for a serene living experience. Natural light floods the living room, casting a warm glow that welcomes you into each space. Residents of this community enjoy access to a delightful array of amenities including a swimming pool, spa, BBQ area, and a gym. Strategically positioned close to Santa Clara downtown, San Clara Town Center and Riverside Plaza, this condo ensures everything you need is just moments away. Easy commute access to Montague Expwy, Hwy 101 & 237. Near Agnew Park, San Tomas Aquino Trail, Great America, and major tech companies. The conveniences this property offers are unmatched. This residence presents a unique opportunity to infuse your personal touch into a space brimming with potential. Discover the perfect canvas, where comfort meets potential in the heart of Silicon Valley.
Additional Information
- Age
- 42
- Amenities
- Walk-in Closet
- Association Fee
- $750
- Association Fee Includes
- Common Area Electricity, Common Area Gas, Exterior Painting, Garbage, Gas, Hot Water, Insurance - Common Area, Landscaping / Gardening, Maintenance - Common Area, Maintenance - Exterior, Pool, Spa, or Tennis, Recreation Facility, Reserves, Roof, Sewer, Water
- Bathroom Features
- Shower and Tub, Tile
- Bedroom Description
- Walk-in Closet
- Building Name
- Redwood Estates
- Cooling System
- Central AC
- Family Room
- Other
- Fireplace Description
- Living Room
- Floor Covering
- Carpet, Laminate, Tile, Wood
- Foundation
- Reinforced Concrete
- Garage Parking
- Assigned Spaces
- Heating System
- Forced Air
- Laundry Facilities
- Washer / Dryer
- Living Area
- 1,092
- Neighborhood
- Santa Clara
- Other Rooms
- Office Area, Storage
- Other Utilities
- Public Utilities
- Pool Description
- Community Facility, Pool - Above Ground, Spa - Indoor, Steam Room or Sauna
- Roof
- Composition
- Sewer
- Sewer Connected
- Special Features
- Elevator / Lift, Parking, Wide Halls / Doors (3 Ft +)
- View
- Garden / Greenbelt
- Year Built
- 1982
- Zoning
- PD
Mortgage Calculator
Listing courtesy of Gloria Zeng from AEZ Investment, Inc.. 415-694-8996
 Based on information from MLSListings MLS as of All data, including all measurements and calculations of area, is obtained from various sources and has not been, and will not be, verified by broker or MLS. All information should be independently reviewed and verified for accuracy. Properties may or may not be listed by the office/agent presenting the information.
Based on information from MLSListings MLS as of All data, including all measurements and calculations of area, is obtained from various sources and has not been, and will not be, verified by broker or MLS. All information should be independently reviewed and verified for accuracy. Properties may or may not be listed by the office/agent presenting the information.
Copyright 2024 MLSListings Inc. All rights reserved
























