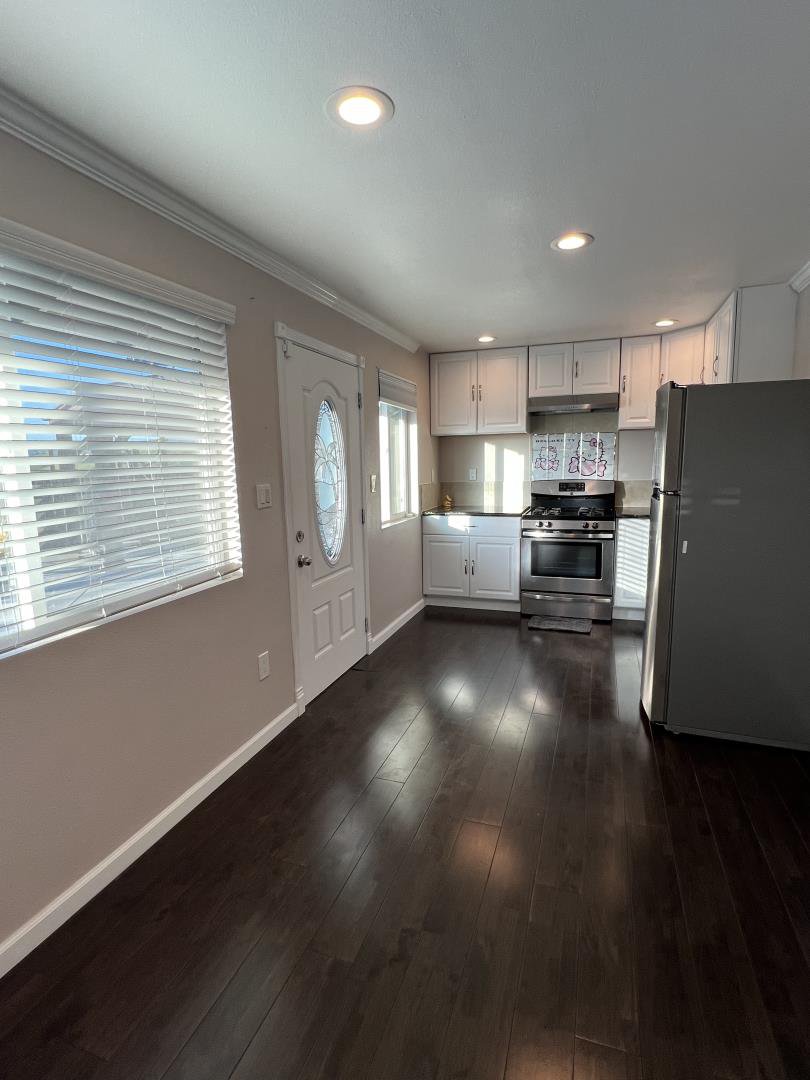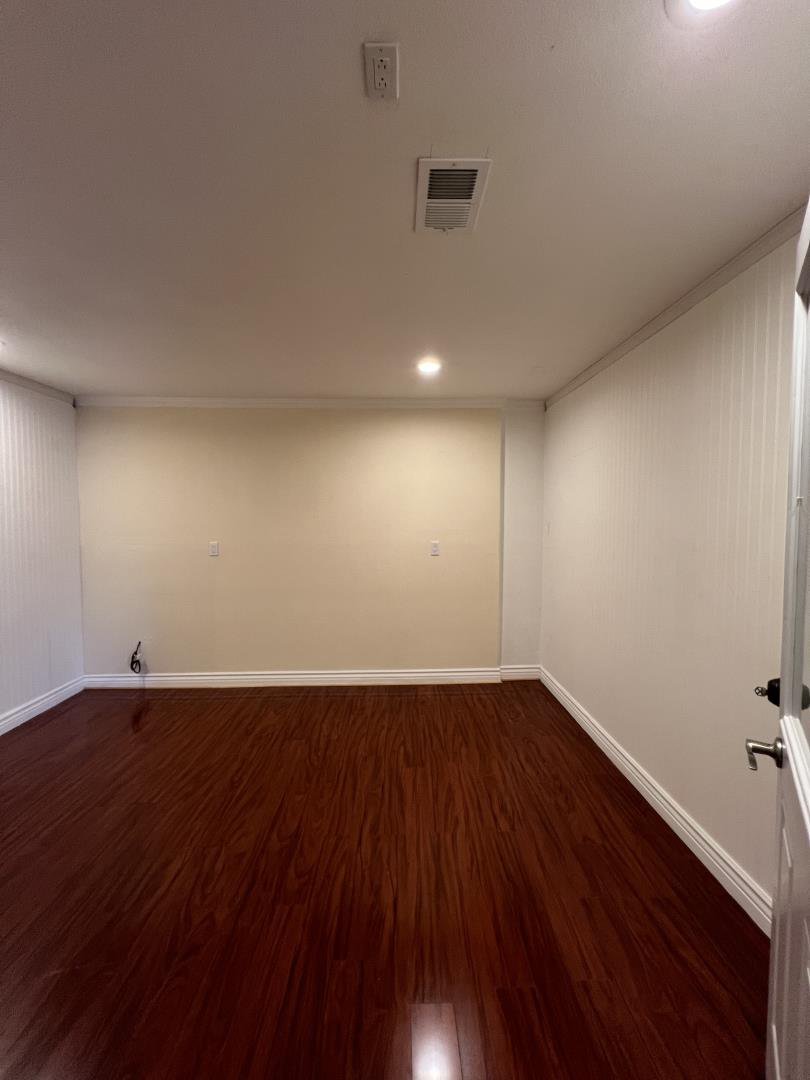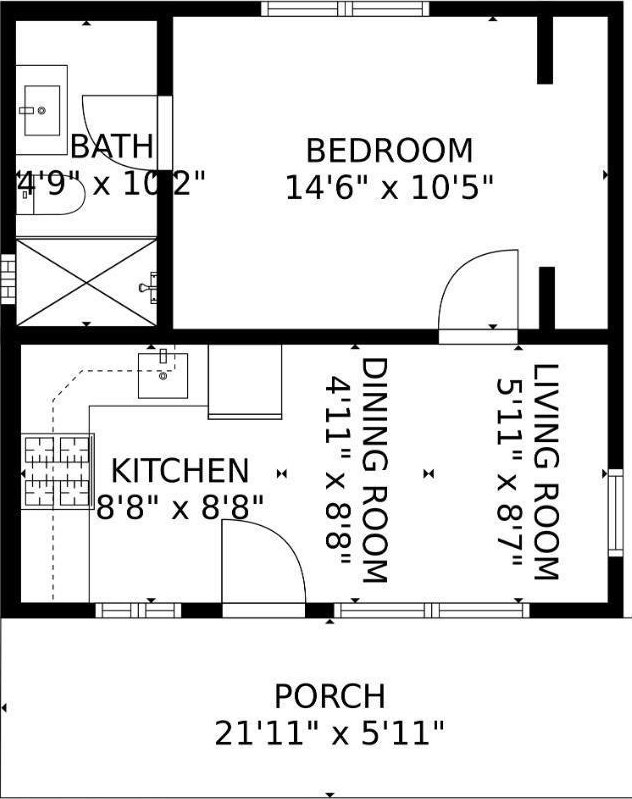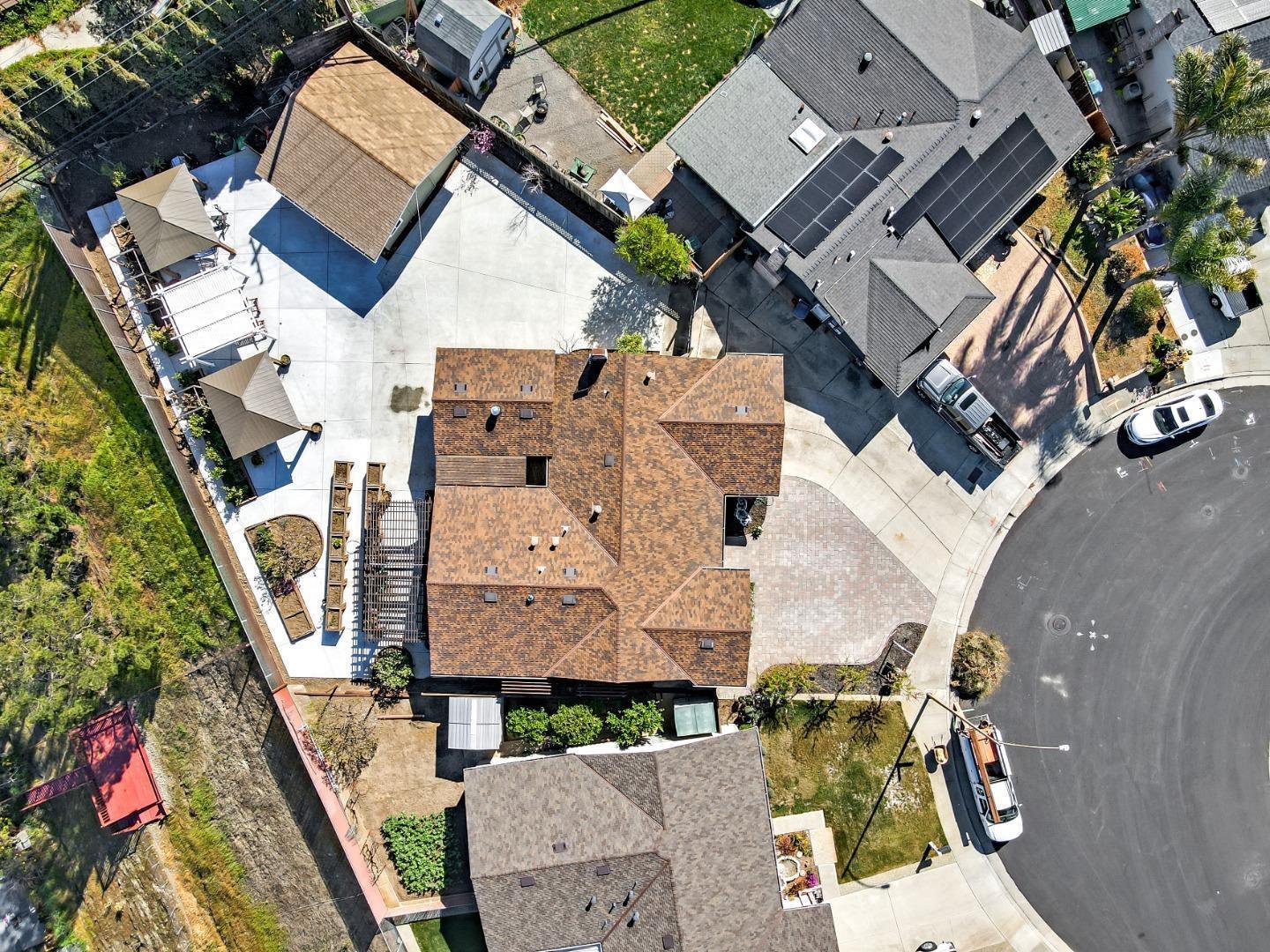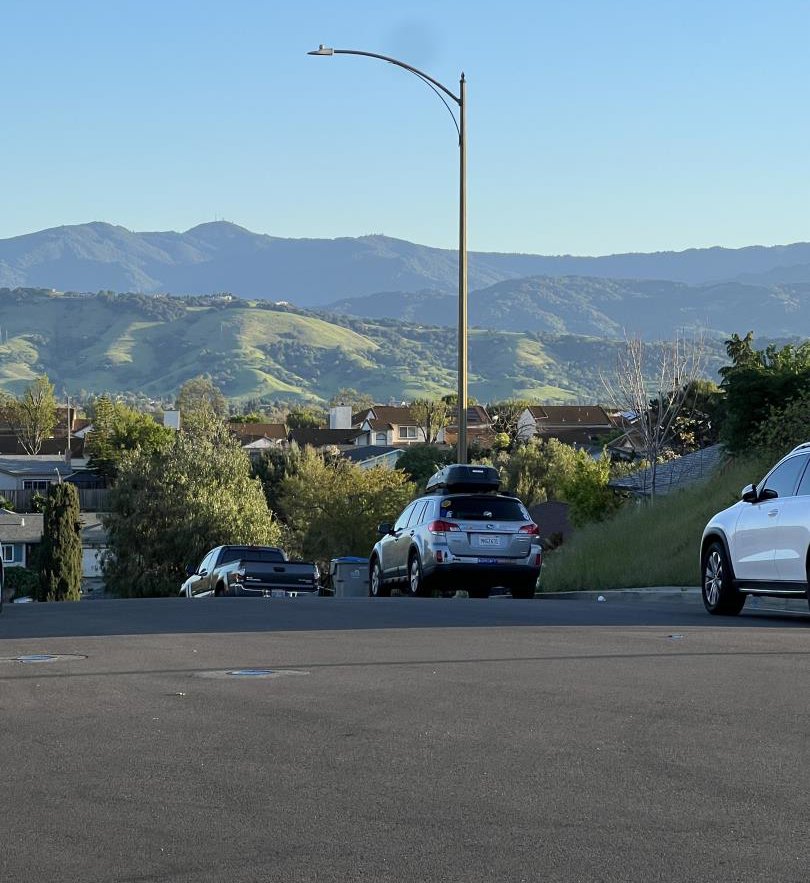749 Braxton DR, San Jose, CA 95111
- $1,450,000
- 4
- BD
- 3
- BA
- 2,450
- SqFt
- List Price
- $1,450,000
- Closing Date
- May 23, 2024
- MLS#
- ML81961086
- Status
- PENDING (DO NOT SHOW)
- Property Type
- res
- Bedrooms
- 4
- Total Bathrooms
- 3
- Full Bathrooms
- 2
- Partial Bathrooms
- 1
- Sqft. of Residence
- 2,450
- Lot Size
- 11,218
- Listing Area
- South San Jose
- Year Built
- 2016
Property Description
Awesome views of the hills & city at day & night time with a large 11,218 lot for this beautiful 4 BD, 2 BA home where moments become memories. Rebuilt and remodeled in 2016. Features an enclosed 465 sf patio, garage/Office (514 sf) for a total of 2,450 SF. Added bonus is the detached ADU (361 SF1-bed, 1 bath) to host visiting family or friends. Premier laminate hardwood floors, crown moulding, LED lighting, closet organizers, plush window covers of fabric roll up blinds. Upgraded kitchen with granite counters, bay window, soft gliding shelves/cabinets. Retreat to a spacious enclosed patio as a family room with views that provide warm entertaining for your loved ones. The garage was used as an Office great for those work at home or craft hobby enthusiast plus the utility room. Can be converted back to a garage if needed by the new homeowner. Several garden pergolas/trellis add ambiance to many fruit trees, barbecue area, outdoor exercise, billiard table, jacuzzi tub, vegetable planter boxes that make living so enjoyable & relaxing. Approximate 2,811 SF total enjoyment space that includes the ADU, enclosed patio and converted garage. So much parking at the driveway & possible parking for an RV. Close to the Hellyer Park and Lake, Silver Creek Golf Club. A must see, welcome home.
Additional Information
- Acres
- 0.26
- Age
- 8
- Amenities
- Bay Window, Garden Window, Security Gate, Skylight
- Bathroom Features
- Bidet, Granite, Marble, Primary - Stall Shower(s), Primary - Tub with Jets, Shower and Tub, Shower over Tub - 1, Skylight , Tile, Updated Bath
- Cooling System
- Central AC
- Energy Features
- Double Pane Windows, Skylight, Solar Power
- Family Room
- Other
- Fence
- Cross Fenced, Fenced, Gate, Wood
- Fireplace Description
- Wood Burning
- Floor Covering
- Hardwood, Laminate, Tile
- Foundation
- Concrete Perimeter, Crawl Space
- Garage Parking
- Electric Gate, No Garage, Off-Street Parking, Uncovered Parking
- Heating System
- Central Forced Air, Fireplace, Solar
- Laundry Facilities
- In Garage, Washer / Dryer
- Living Area
- 2,450
- Lot Description
- Grade - Hillside, Views
- Lot Size
- 11,218
- Neighborhood
- South San Jose
- Other Rooms
- Formal Entry, Office Area
- Other Utilities
- Public Utilities, Solar - Hot Water Heater - Owned, Solar Panels - Owned
- Roof
- Composition, Shingle
- Sewer
- Sewer - Public, Sewer in Street
- Unincorporated Yn
- Yes
- View
- View of City Lights, Hills, Lake View, Neighborhood
- Zoning
- R1-8
Mortgage Calculator
Listing courtesy of Mercedes Albana from American Gateway R.E. & Financial Solutions Inc.. 510-468-2347
 Based on information from MLSListings MLS as of All data, including all measurements and calculations of area, is obtained from various sources and has not been, and will not be, verified by broker or MLS. All information should be independently reviewed and verified for accuracy. Properties may or may not be listed by the office/agent presenting the information.
Based on information from MLSListings MLS as of All data, including all measurements and calculations of area, is obtained from various sources and has not been, and will not be, verified by broker or MLS. All information should be independently reviewed and verified for accuracy. Properties may or may not be listed by the office/agent presenting the information.
Copyright 2024 MLSListings Inc. All rights reserved
















