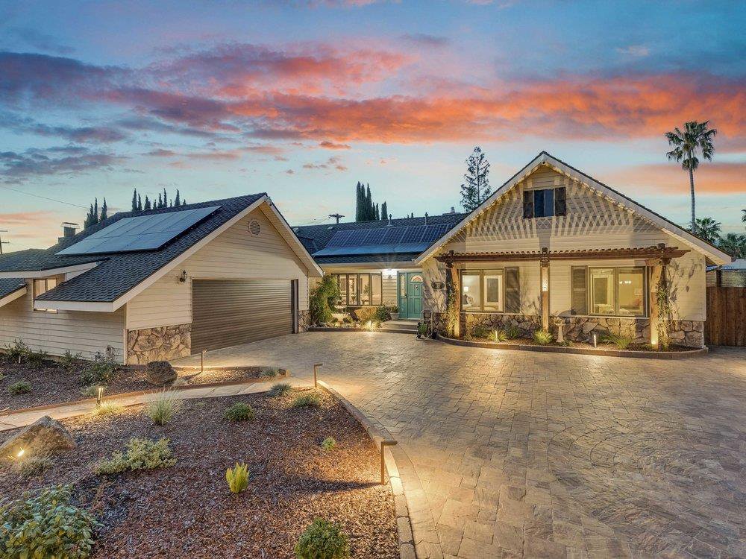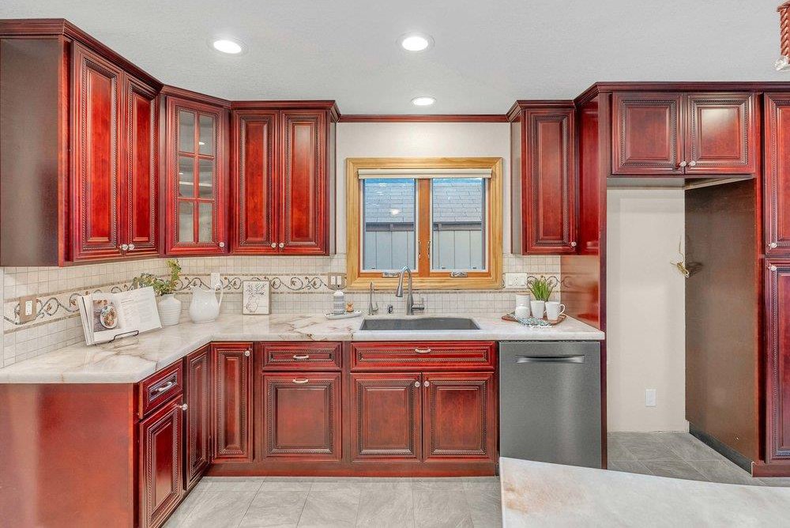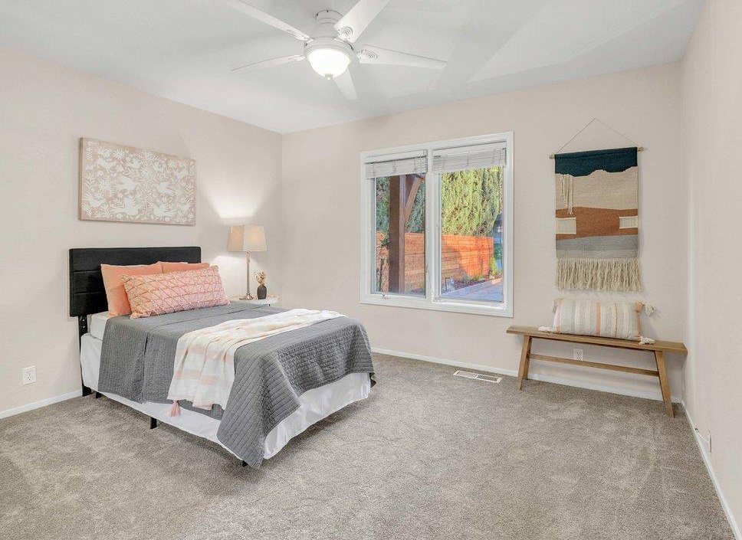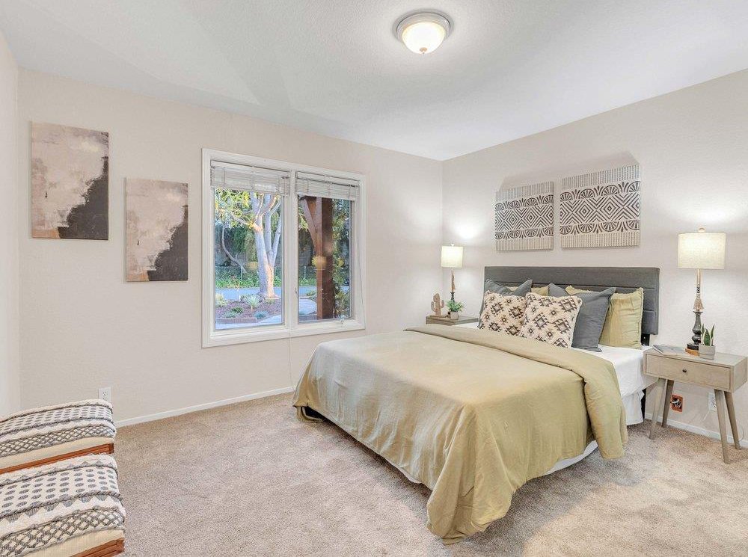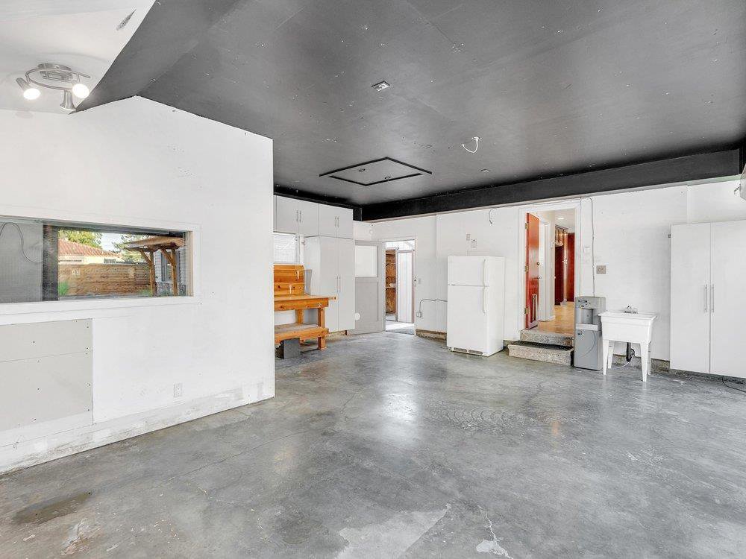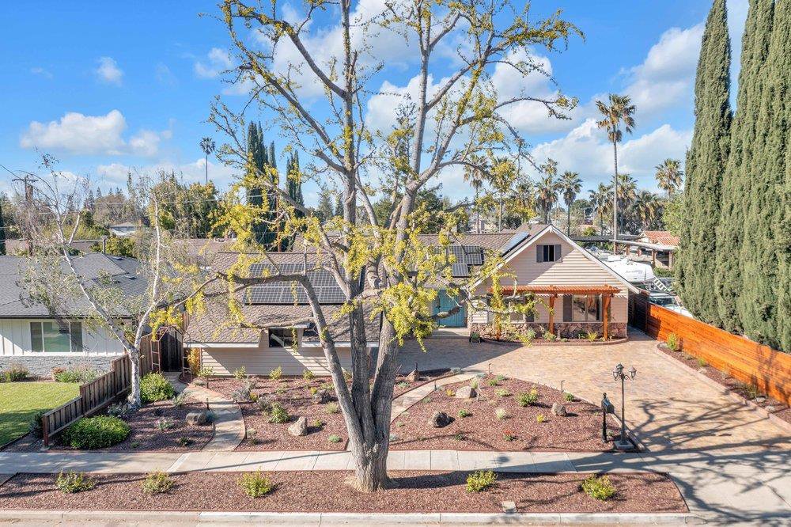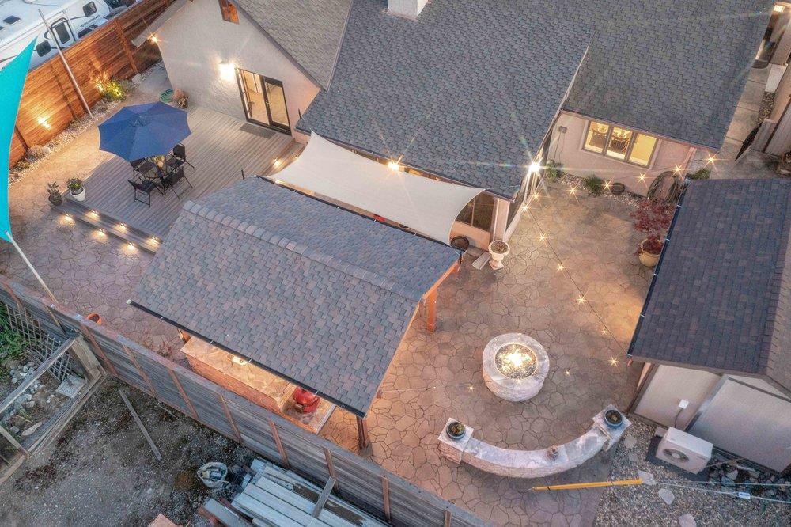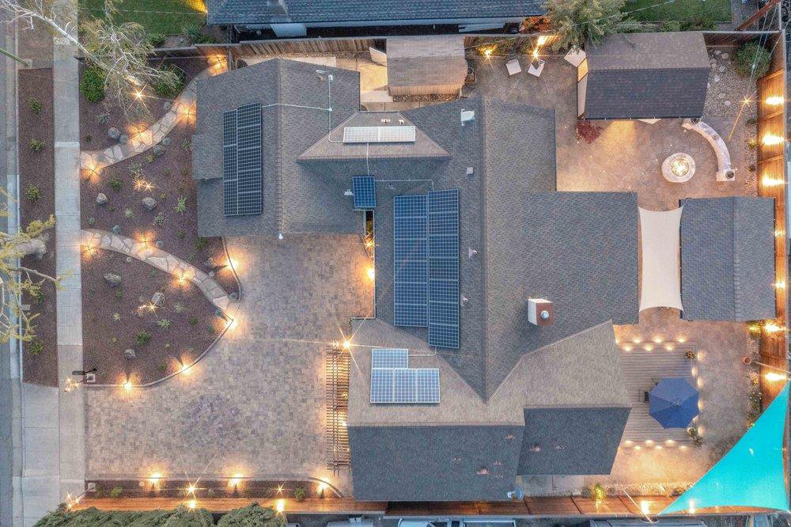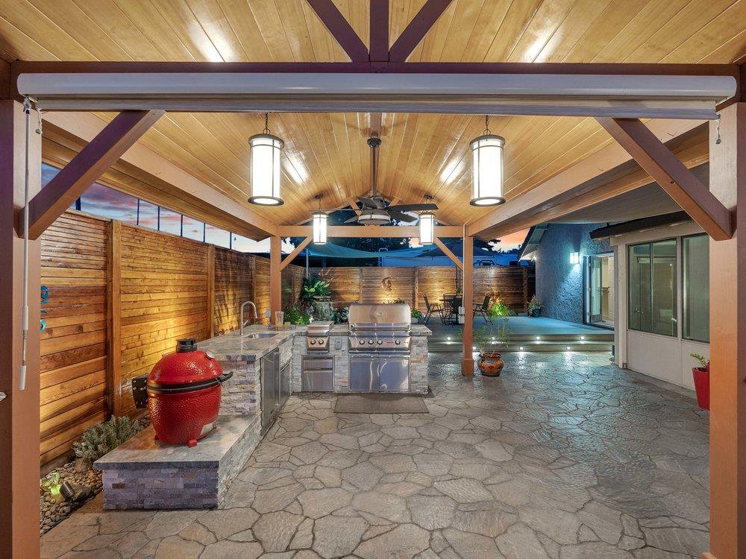3519 Constance DR, San Jose, CA 95117
- $1,888,000
- 3
- BD
- 3
- BA
- 1,600
- SqFt
- List Price
- $1,888,000
- Price Change
- ▼ $300,000 1714187077
- Closing Date
- May 22, 2024
- MLS#
- ML81961054
- Status
- CONTINGENT
- Property Type
- res
- Bedrooms
- 3
- Total Bathrooms
- 3
- Full Bathrooms
- 2
- Partial Bathrooms
- 1
- Sqft. of Residence
- 1,600
- Lot Size
- 8,712
- Listing Area
- Campbell
- Year Built
- 1984
Property Description
Great price!!! Beautiful home with everything you can imagine! Excellent commute area in nice neighborhood near Santana Row. Many upgrades and renovations on a large lot with a spacious floor plan. Features a "Great Room" upon entering. Open gourmet kitchen with center island, Bosch dishwasher and Bosch oven convection / microwave, Samsung Bluetooth 5 burner gas range with overhead hood, inside laundry, extra half bath, large porcelain tiled patio room with vaulted ceiling just off living room, spacious master bedroom suite with walk-in closet, amazing bath with full feature Koehler Bidet toilet, dual vanity Vessel sinks, walk-in custom glass quartz shower, 84x36 mirror with 3 light settings, french doors open to beautiful Trex deck, gorgeous backyard with a covered patio with outdoor Kamado bbq, Twin Eagle gas grill and built in gas fire pit for entertaining, 3 outdoor water fountains and exterior bonus room / office (12X16) and seller owned Solar panels / system * Centrally located close to all major shops and within 5 miles from many Silicon Valley high-tech companies for easy commute * Close to Valley Fair Mall with new walking/biking trail to be completed in Summer of 2024 and close to Apples new Campus! Great central location just waiting for you to come take a look!!!
Additional Information
- Acres
- 0.20
- Age
- 40
- Amenities
- Video / Audio System, Walk-in Closet
- Cooling System
- Central AC
- Energy Features
- Double Pane Windows, Tankless Water Heater
- Family Room
- Kitchen / Family Room Combo
- Fence
- Fenced, Fenced Back, Gate, Wood
- Floor Covering
- Carpet, Tile, Wood
- Foundation
- Concrete Perimeter, Crawl Space
- Garage Parking
- Attached Garage, Gate / Door Opener
- Heating System
- Central Forced Air, Solar
- Laundry Facilities
- Electricity Hookup (220V), In Utility Room
- Living Area
- 1,600
- Lot Description
- Grade - Mostly Level
- Lot Size
- 8,712
- Neighborhood
- Campbell
- Other Rooms
- Artist Studio, Attic, Formal Entry, Great Room, Media / Home Theater, Storage, Workshop
- Other Utilities
- Available - Not On Site, Natural Gas, Public Utilities, Solar - Hot Water Heater - Owned, Solar Panels - Owned
- Pool Description
- Other
- Roof
- Composition
- Sewer
- Sewer - Public
- Style
- Country English
- Unincorporated Yn
- Yes
- Zoning
- R1-8
Mortgage Calculator
Listing courtesy of Douglas Williams from eXp Realty of California Inc. 408-605-3893
 Based on information from MLSListings MLS as of All data, including all measurements and calculations of area, is obtained from various sources and has not been, and will not be, verified by broker or MLS. All information should be independently reviewed and verified for accuracy. Properties may or may not be listed by the office/agent presenting the information.
Based on information from MLSListings MLS as of All data, including all measurements and calculations of area, is obtained from various sources and has not been, and will not be, verified by broker or MLS. All information should be independently reviewed and verified for accuracy. Properties may or may not be listed by the office/agent presenting the information.
Copyright 2024 MLSListings Inc. All rights reserved



