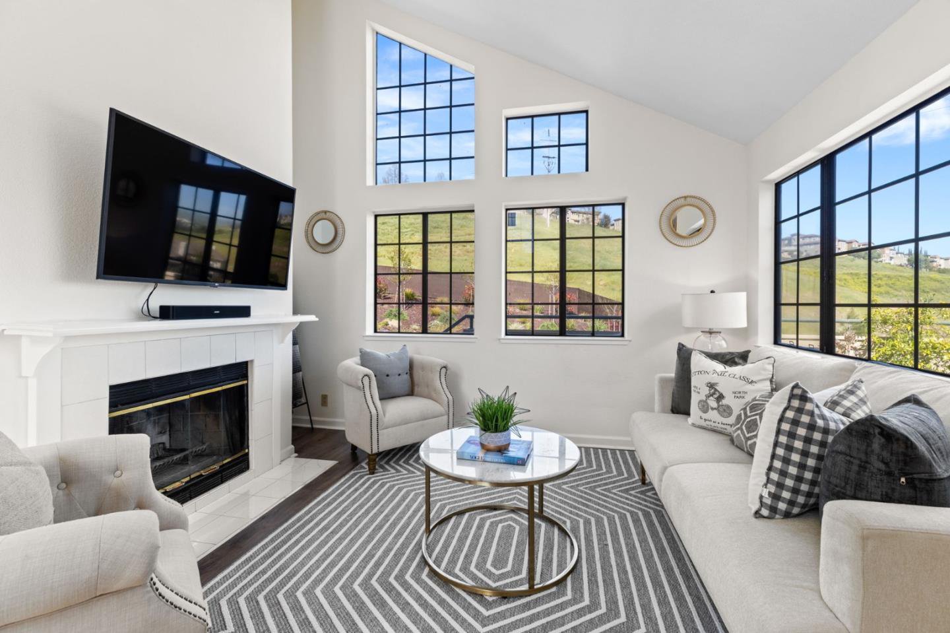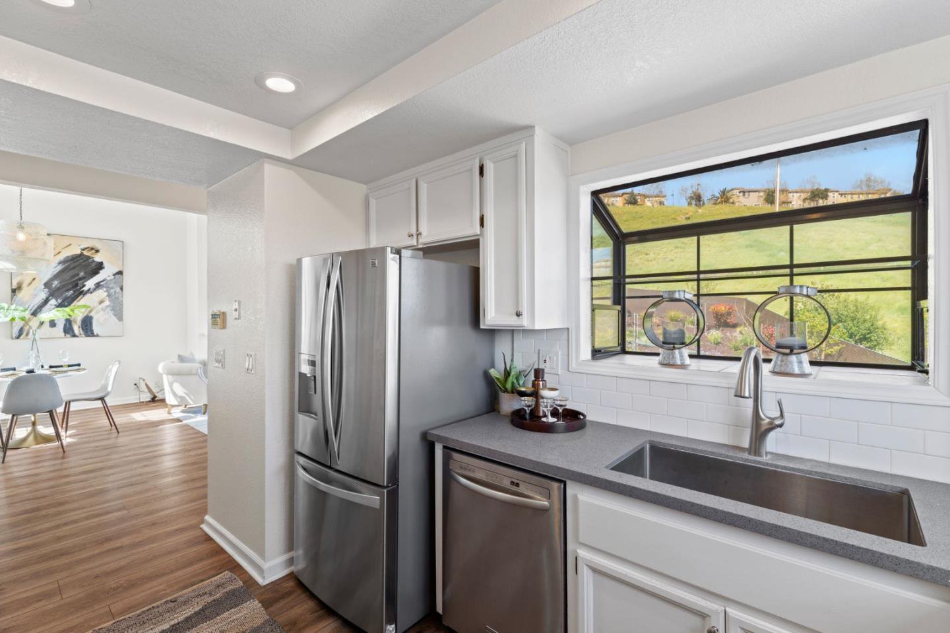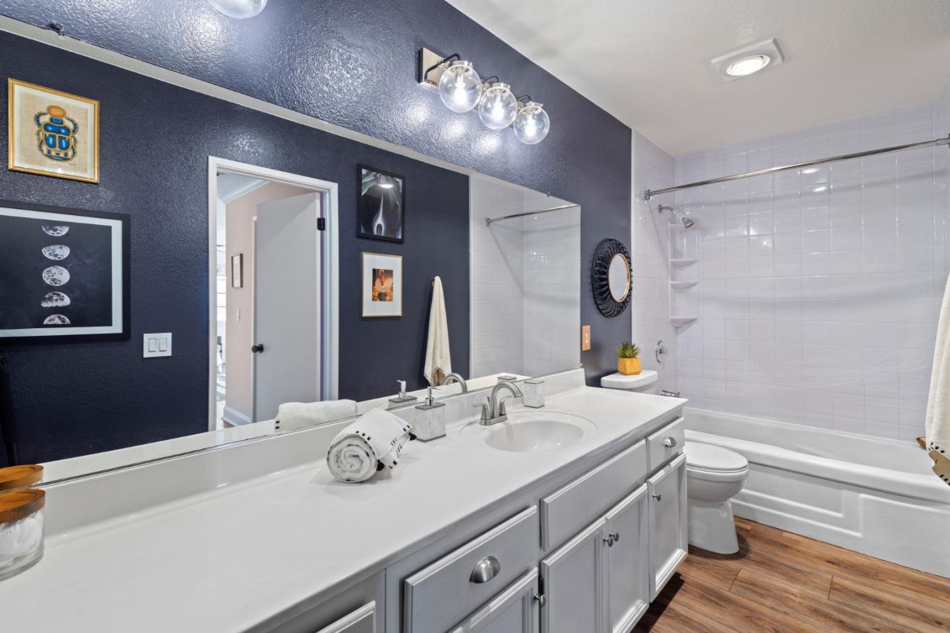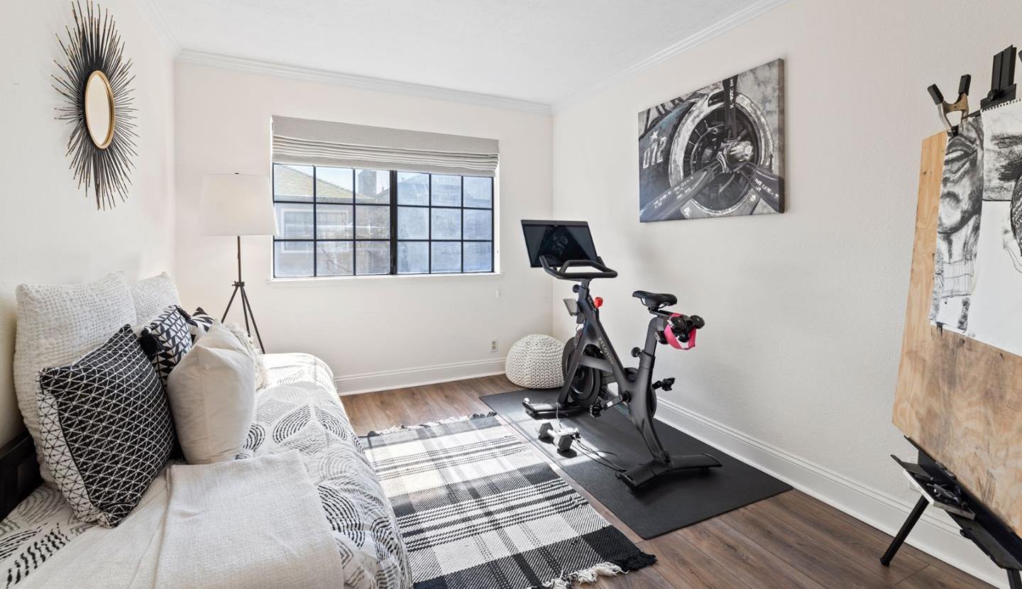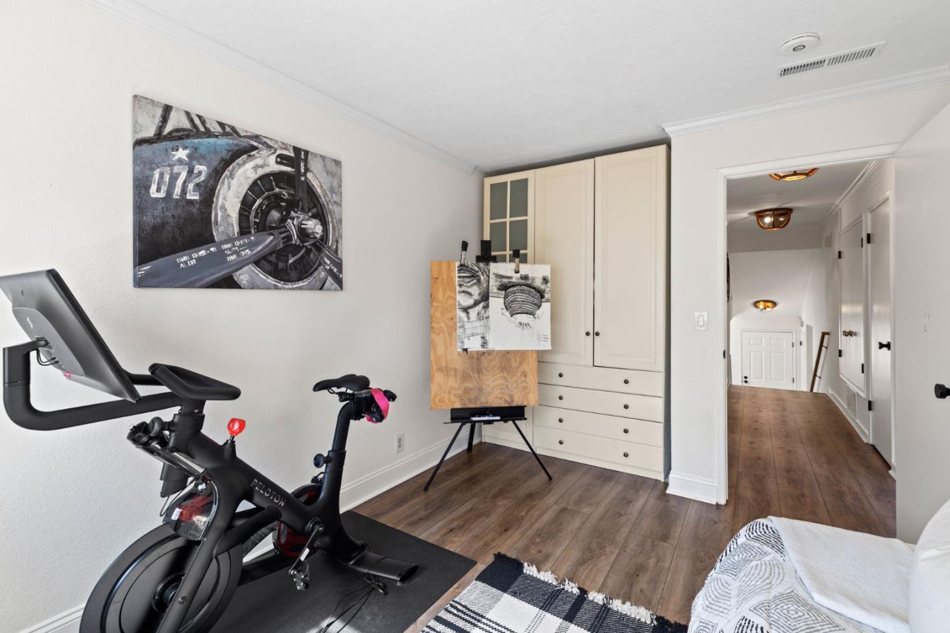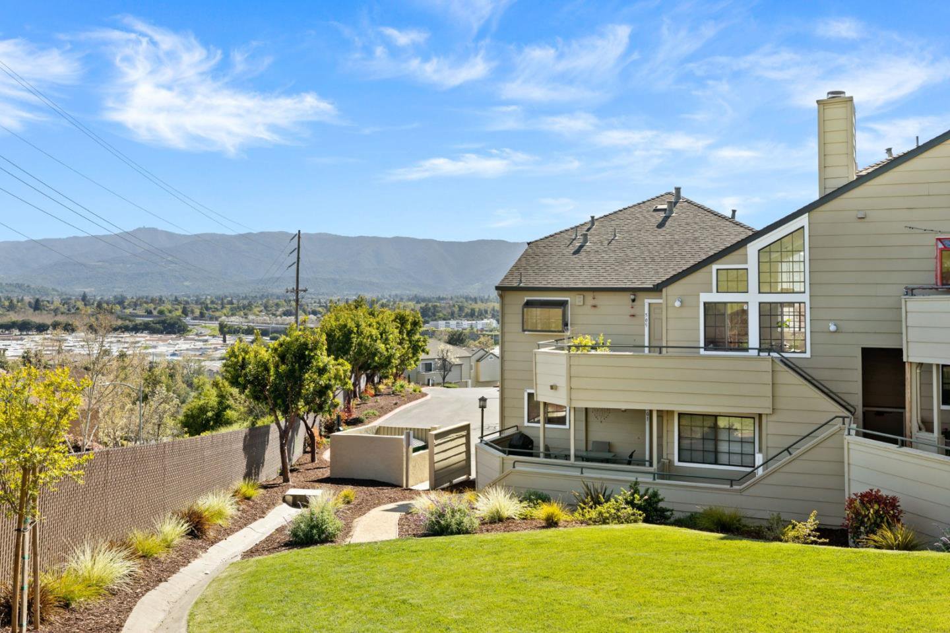505 Elk Ridge WAY, San Jose, CA 95136
- $799,000
- 2
- BD
- 2
- BA
- 1,173
- SqFt
- List Price
- $799,000
- Price Change
- ▼ $29,000 1714098947
- Closing Date
- May 15, 2024
- MLS#
- ML81961020
- Status
- CONTINGENT
- Property Type
- con
- Bedrooms
- 2
- Total Bathrooms
- 2
- Full Bathrooms
- 2
- Sqft. of Residence
- 1,173
- Year Built
- 1988
Property Description
Exclusive, elevated top-story end unit boasting picturesque panoramic VIEWS. Situated in the most coveted location within The Elk Ridge Estates community, this immaculate 2-bedroom, 2-bath condo offers vaulted ceilings, an open dining/living area, a charming fireplace, and expansive windows that flood the space with natural light, framing the awe-inspiring vistas of the surrounding landscape and majestic mountains. Thoughtfully updated fixtures throughout exude a sense of modern elegance, harmonizing seamlessly with the sleek design of the renovated kitchen featuring luxurious quartz countertops, stainless steel appliances, and an oversized sink. The generously proportioned Owner's Suite is a sanctuary of comfort, complete with an indulgent en-suite bathroom featuring a vanity, a dreamy walk-in closet, a linen closet offering ample storage, and a private balcony with views, perfect for savoring moments of tranquility. Additional amenities include convenient in-unit laundry facilities, supplementary storage space, a single-car garage, and an additional assigned parking spot. HOA privileges encompass cable, wifi, water, and garbage services, ensuring a hassle-free lifestyle. Ideally located in close proximity to the 87, 85, light rail, public transportation, and shopping.
Additional Information
- Age
- 36
- Amenities
- Bay Window, High Ceiling, Vaulted Ceiling, Walk-in Closet, Other
- Association Fee
- $643
- Association Fee Includes
- Cable / Dish, Exterior Painting, Garbage, Insurance, Maintenance - Common Area, Roof, Sewer, Water, Other
- Bathroom Features
- Showers over Tubs - 2+
- Bedroom Description
- Walk-in Closet
- Building Name
- Elk Ridge Estates
- Cooling System
- Central AC
- Family Room
- No Family Room
- Fireplace Description
- Living Room
- Floor Covering
- Laminate
- Foundation
- Concrete Slab
- Garage Parking
- Assigned Spaces
- Heating System
- Forced Air
- Laundry Facilities
- Inside
- Living Area
- 1,173
- Lot Description
- Views
- Neighborhood
- South San Jose
- Other Utilities
- Individual Gas Meters
- Roof
- Composition
- Sewer
- Sewer - Public
- Unit Description
- End Unit, Other Unit Below, Top Floor or Penthouse, Bi/Split Level Unit
- View
- Hills, View of City Lights
- Year Built
- 1988
- Zoning
- A(PD)
Mortgage Calculator
Listing courtesy of Jennifer Long from Christie's International Real Estate Sereno. 408-502-6998
 Based on information from MLSListings MLS as of All data, including all measurements and calculations of area, is obtained from various sources and has not been, and will not be, verified by broker or MLS. All information should be independently reviewed and verified for accuracy. Properties may or may not be listed by the office/agent presenting the information.
Based on information from MLSListings MLS as of All data, including all measurements and calculations of area, is obtained from various sources and has not been, and will not be, verified by broker or MLS. All information should be independently reviewed and verified for accuracy. Properties may or may not be listed by the office/agent presenting the information.
Copyright 2024 MLSListings Inc. All rights reserved

