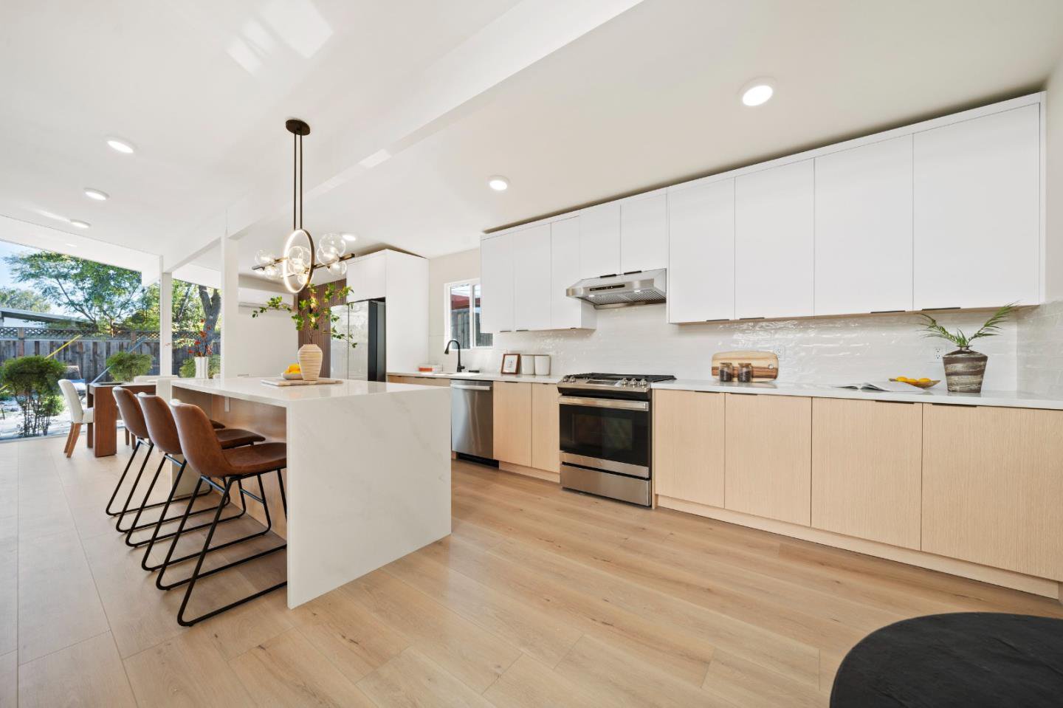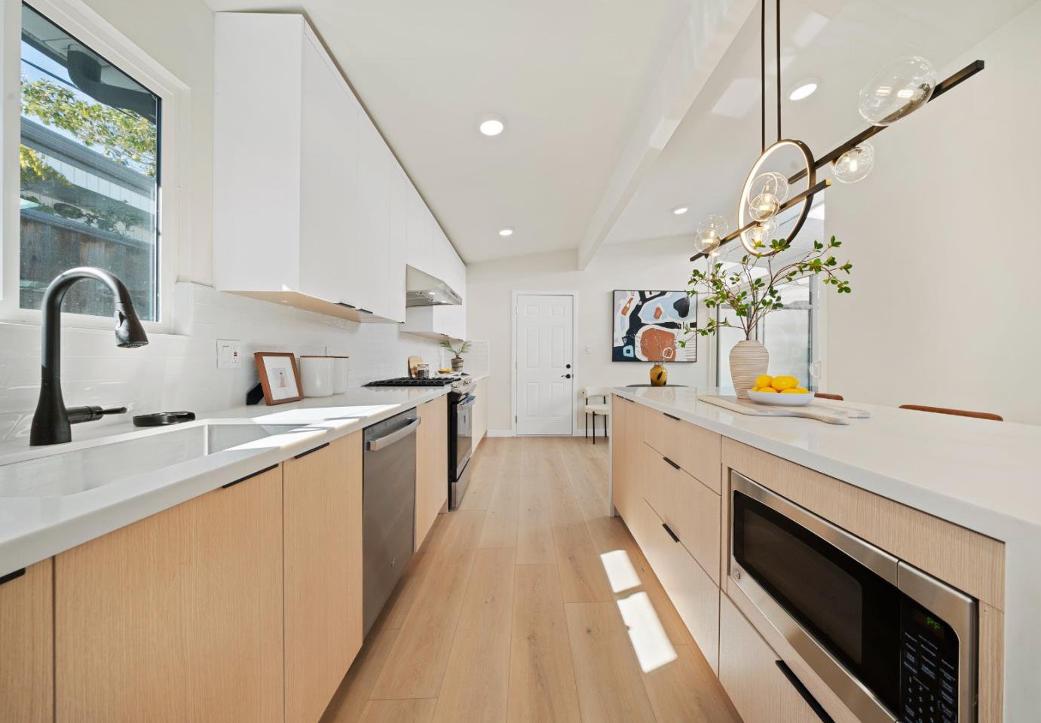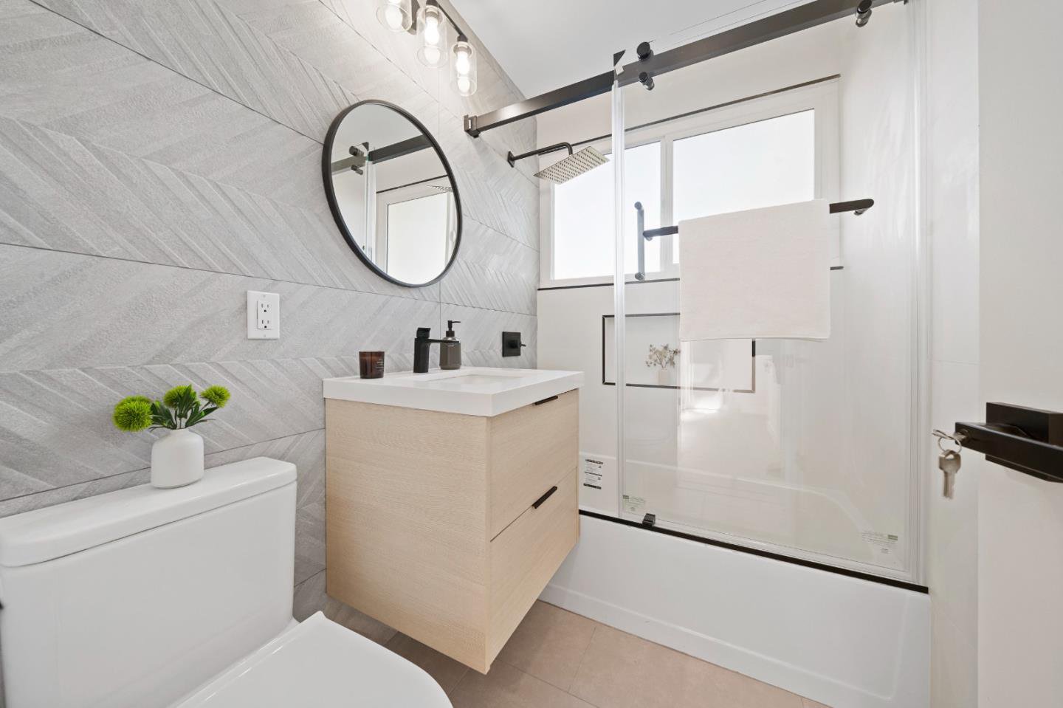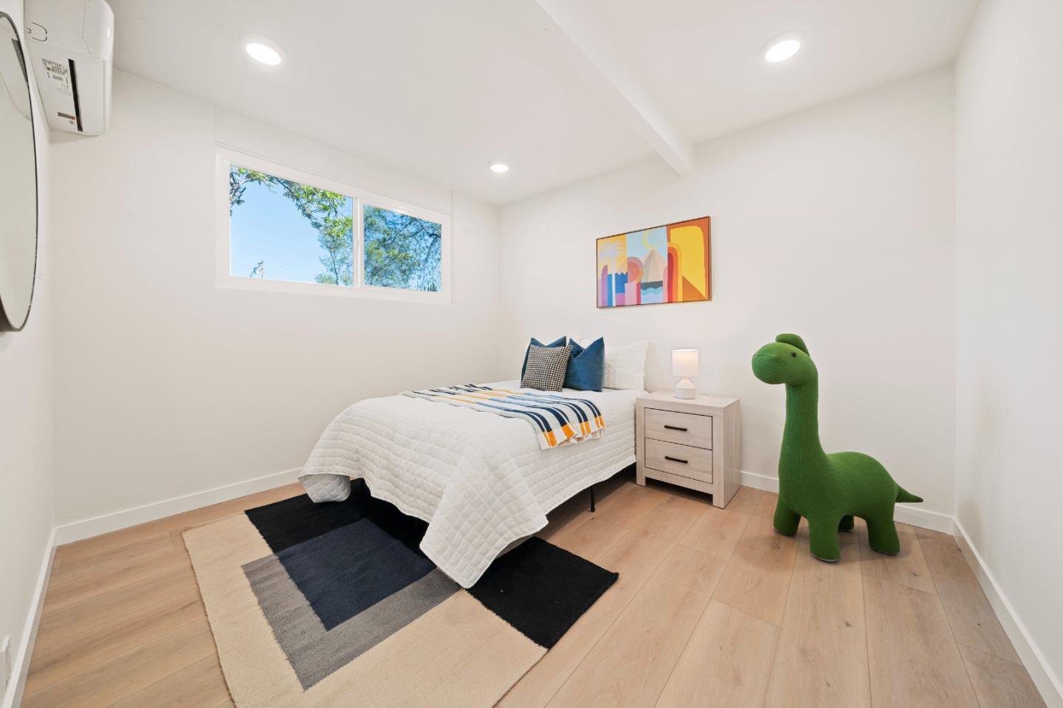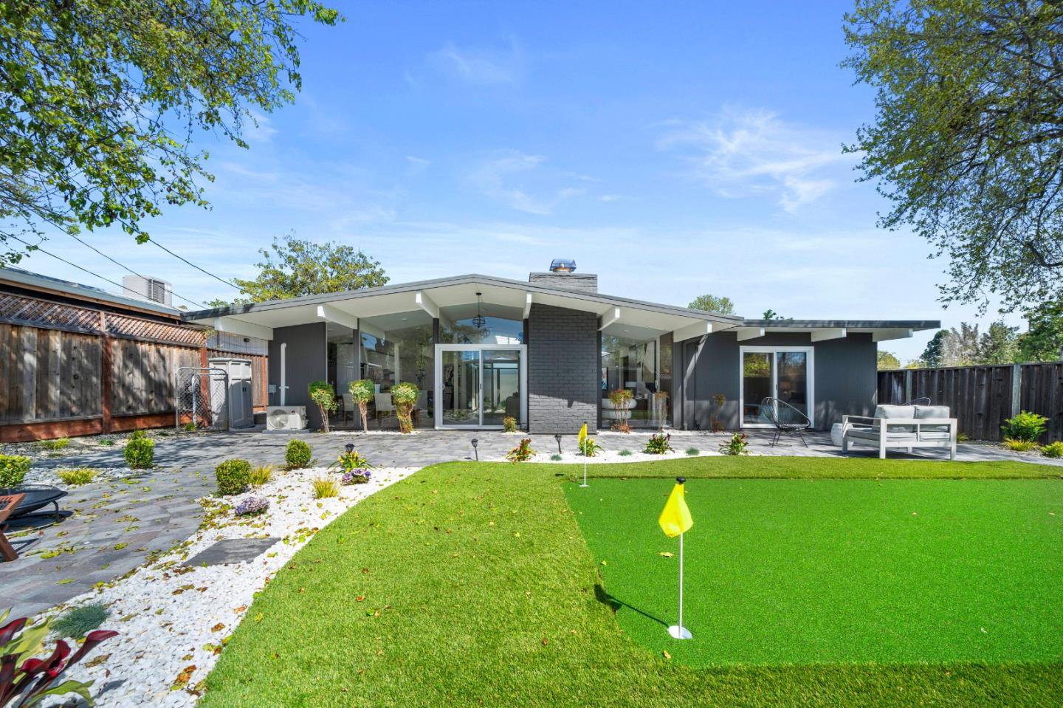838 Devonshire WAY, Sunnyvale, CA 94087
- $2,598,000
- 4
- BD
- 2
- BA
- 1,906
- SqFt
- List Price
- $2,598,000
- Price Change
- ▼ $200,000 1715123865
- MLS#
- ML81960984
- Status
- ACTIVE
- Property Type
- res
- Bedrooms
- 4
- Total Bathrooms
- 2
- Full Bathrooms
- 2
- Sqft. of Residence
- 1,906
- Lot Size
- 7,150
- Listing Area
- Sunnyvale
- Year Built
- 1961
Property Description
Impeccably renovated modern Eichler with extra 340 sq ft covered atrium sitting on a generous 7,150 sq ft lot is situated in the sought-after Fairwood neighborhood of Sunnyvale. Surrounded by picturesque tree-lined street, this quintessential Eichler home boasts classic modern elements, including expansive walls of windows seamlessly connecting indoor and outdoor spaces. Recent updates feature luxury vinyl flooring, double pane sliding doors and safety windows, a newly installed electric fireplace, the new drywall for the whole house, mini-split AC, and a patented wall panel heater for modern comfort. The generous master suite offers a walk-in closet and remodeled bath, while the hall bath showcases a newly tiled tub/shower combo. Interior walls have been freshly painted with the highest quality, most durable level 5 paint, ensuring a flawless finish. The property boasts lush golf course grass, and mature landscaping. Conveniently located steps from Panama Park and in close proximity to shops, restaurants, and schools. Enjoy easy access to major tech hubs, including Apple's new spaceship campus, Linkedin, and Google, as well as nearby highways 280, 237, and 85. Top-rated Cupertino schools including Stocklmeir, Cupertino, and Fremont complete this exceptional offering.
Additional Information
- Acres
- 0.16
- Age
- 63
- Amenities
- High Ceiling, Open Beam Ceiling, Skylight, Vaulted Ceiling, Walk-in Closet
- Bathroom Features
- Dual Flush Toilet, Full on Ground Floor, Primary - Stall Shower(s), Shower and Tub, Skylight , Solid Surface, Stall Shower, Tile, Updated Bath
- Bedroom Description
- More than One Bedroom on Ground Floor, Primary Bedroom on Ground Floor, Primary Suite / Retreat, Walk-in Closet
- Building Name
- Fairwood
- Cooling System
- Multi-Zone, Window / Wall Unit
- Energy Features
- Double Pane Windows, Energy Star Appliances, Energy Star HVAC, Energy Star Lighting, Green Features, Low Flow Toilet, Skylight, Smart Home System, Tankless Water Heater, Thermostat Controller, Walls Insulated
- Family Room
- Kitchen / Family Room Combo
- Fence
- Fenced, Fenced Back, Gate, Mixed Height / Type, Wood
- Fireplace Description
- Insert, Living Room, Other
- Floor Covering
- Concrete, Tile, Vinyl / Linoleum, Other
- Foundation
- Concrete Slab, Post and Beam
- Garage Parking
- Attached Garage, Carport, Covered Parking, Enclosed, Gate / Door Opener, Lighted Parking Area, Off-Street Parking, On Street
- Heating System
- Electric, Fireplace, Heating - 2+ Zones, Radiant
- Laundry Facilities
- Electricity Hookup (110V), Electricity Hookup (220V), In Garage, Inside
- Living Area
- 1,906
- Lot Description
- Grade - Level, Grade - Sloped Up, Regular, Views
- Lot Size
- 7,150
- Neighborhood
- Sunnyvale
- Other Rooms
- Atrium, Great Room, Office Area, Storage
- Other Utilities
- Public Utilities
- Roof
- Bitumen, Flat / Low Pitch
- Sewer
- Sewer - Public
- Special Features
- Other
- Style
- Contemporary, Eichler, Modern / High Tech
- View
- View of City Lights, Hills, View of Mountains, Neighborhood
- Zoning
- R1
Mortgage Calculator
Listing courtesy of Boyenga Team from Compass. 408-373-1660
 Based on information from MLSListings MLS as of All data, including all measurements and calculations of area, is obtained from various sources and has not been, and will not be, verified by broker or MLS. All information should be independently reviewed and verified for accuracy. Properties may or may not be listed by the office/agent presenting the information.
Based on information from MLSListings MLS as of All data, including all measurements and calculations of area, is obtained from various sources and has not been, and will not be, verified by broker or MLS. All information should be independently reviewed and verified for accuracy. Properties may or may not be listed by the office/agent presenting the information.
Copyright 2024 MLSListings Inc. All rights reserved











