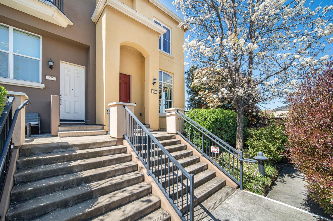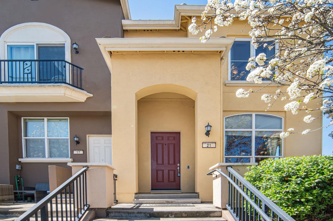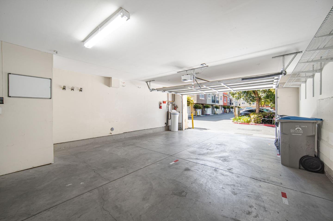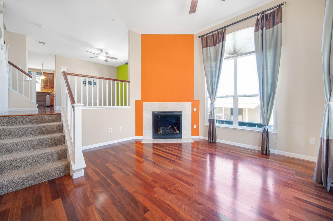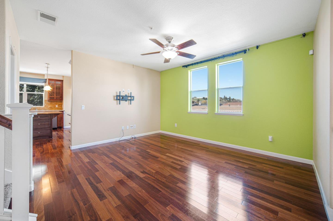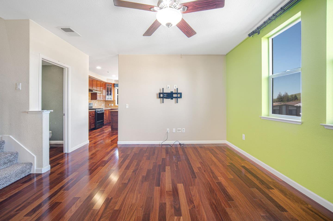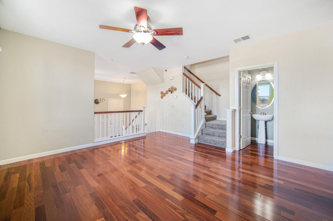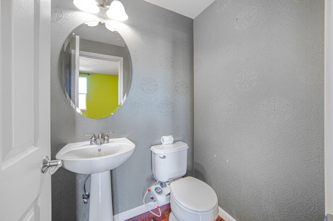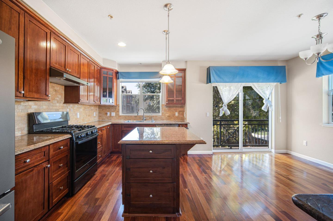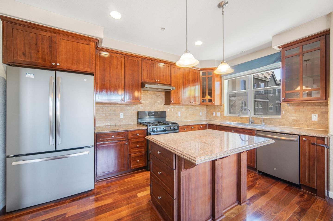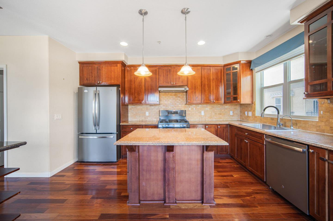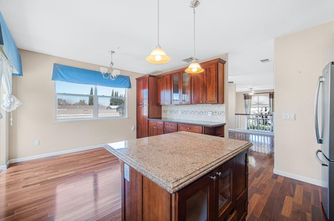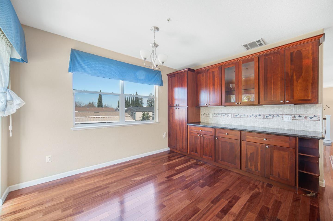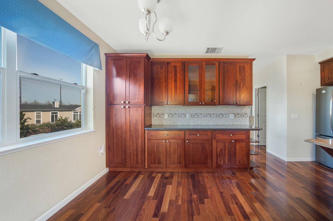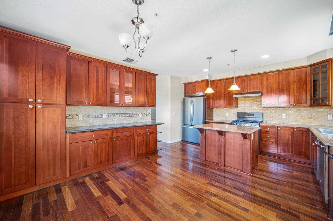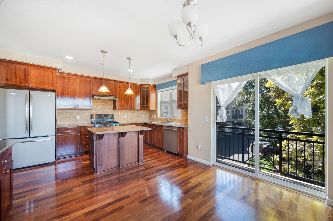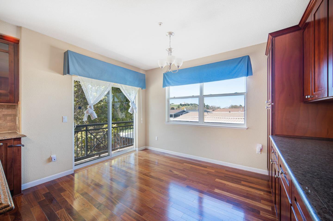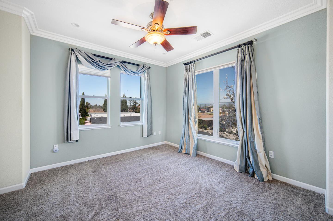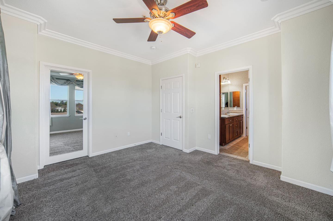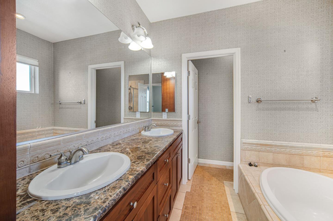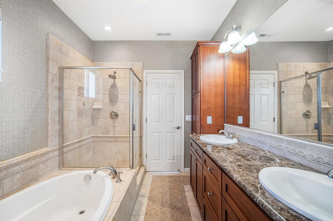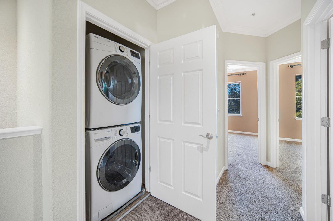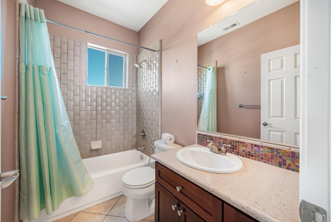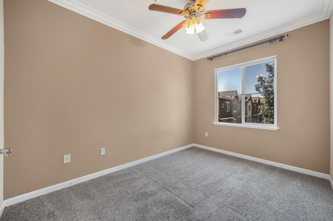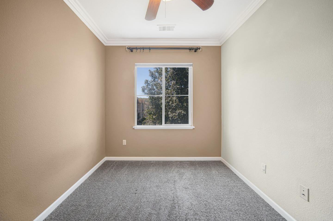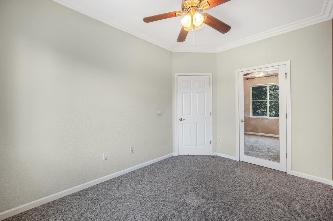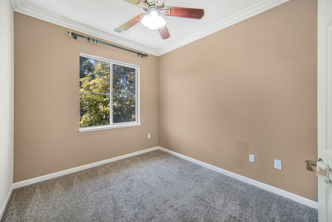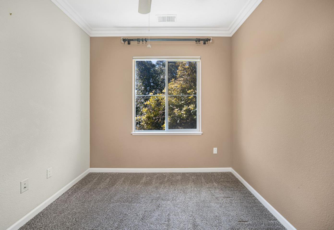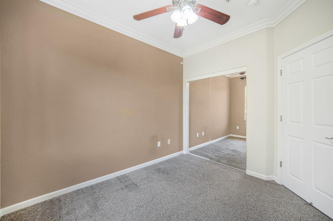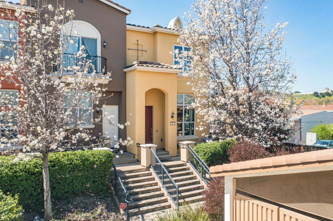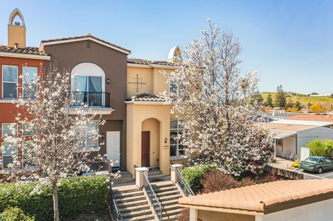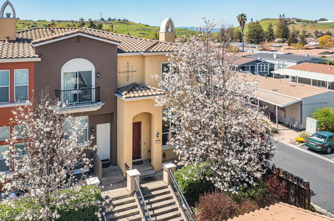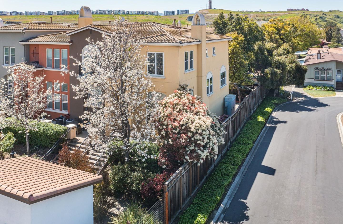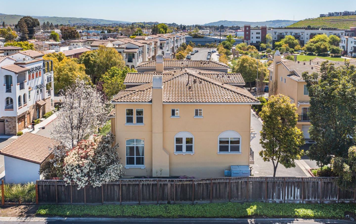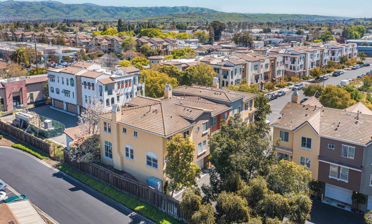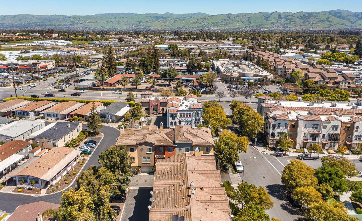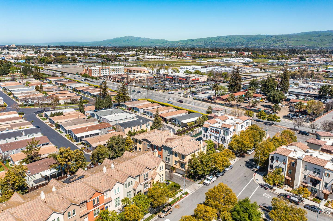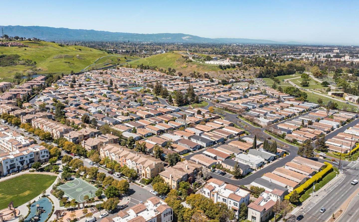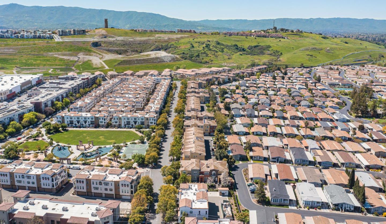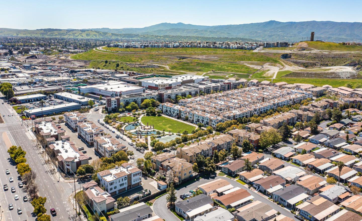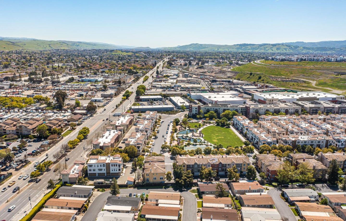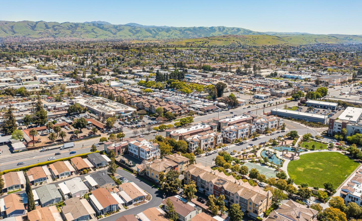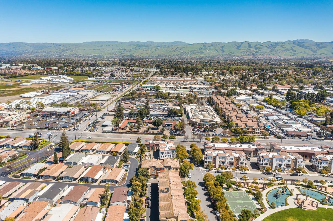21 Esfahan DR, San Jose, CA 95111
- $1,080,000
- 3
- BD
- 3
- BA
- 1,607
- SqFt
- List Price
- $1,080,000
- Price Change
- ▼ $15,000 1714191747
- MLS#
- ML81960930
- Status
- ACTIVE
- Property Type
- con
- Bedrooms
- 3
- Total Bathrooms
- 3
- Full Bathrooms
- 2
- Partial Bathrooms
- 1
- Sqft. of Residence
- 1,607
- Year Built
- 2008
Property Description
Imagine yourself nestled living in the Siena at Montecito Vista conveniently located close to The Plant, local parks and schools, in addition easy access to freeways. This home was the model home built with quality finishes making it unique in style and comfortable. As you walk through the home you will appreciate the color scheme and textures, minimal stairs to 2nd floor, 2.5 bath, 2 stories, open space, higher ceilings, clean finishes, corner lot with some privacy, only 1 shared wall with neighbor, attached garage with inside access, water softer, extra storage area, recess lights, natural light, washer and dryer on bedroom floors, stainless steel appliances, island with bullnose edge, lots of cabinet space, master soaking tub, his and her sinks, closet organizer, and more! Only 2 owners.
Additional Information
- Age
- 16
- Amenities
- High Ceiling
- Association Fee
- $310
- Association Fee Includes
- Common Area Electricity, Common Area Gas, Insurance - Common Area, Management Fee
- Cooling System
- Ceiling Fan, Central AC, Multi-Zone
- Family Room
- Separate Family Room, Other
- Fireplace Description
- Gas Burning, Living Room
- Floor Covering
- Carpet, Laminate, Tile
- Foundation
- Concrete Slab
- Garage Parking
- Attached Garage
- Heating System
- Baseboard, Central Forced Air, Central Forced Air - Gas, Gas
- Laundry Facilities
- Inside, Washer / Dryer
- Living Area
- 1,607
- Neighborhood
- South San Jose
- Other Utilities
- Public Utilities
- Roof
- Tile
- Sewer
- Sewer - Public
- Unincorporated Yn
- Yes
- Year Built
- 2008
- Zoning
- M1
Mortgage Calculator
Listing courtesy of Anthony Bosier from I Heart Real Estate, Inc.. 408-393-1422
 Based on information from MLSListings MLS as of All data, including all measurements and calculations of area, is obtained from various sources and has not been, and will not be, verified by broker or MLS. All information should be independently reviewed and verified for accuracy. Properties may or may not be listed by the office/agent presenting the information.
Based on information from MLSListings MLS as of All data, including all measurements and calculations of area, is obtained from various sources and has not been, and will not be, verified by broker or MLS. All information should be independently reviewed and verified for accuracy. Properties may or may not be listed by the office/agent presenting the information.
Copyright 2024 MLSListings Inc. All rights reserved
