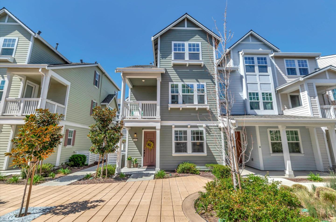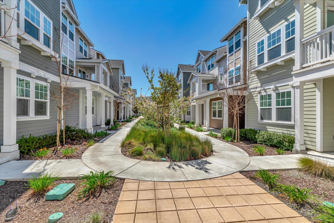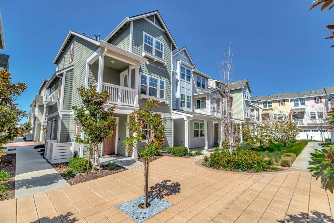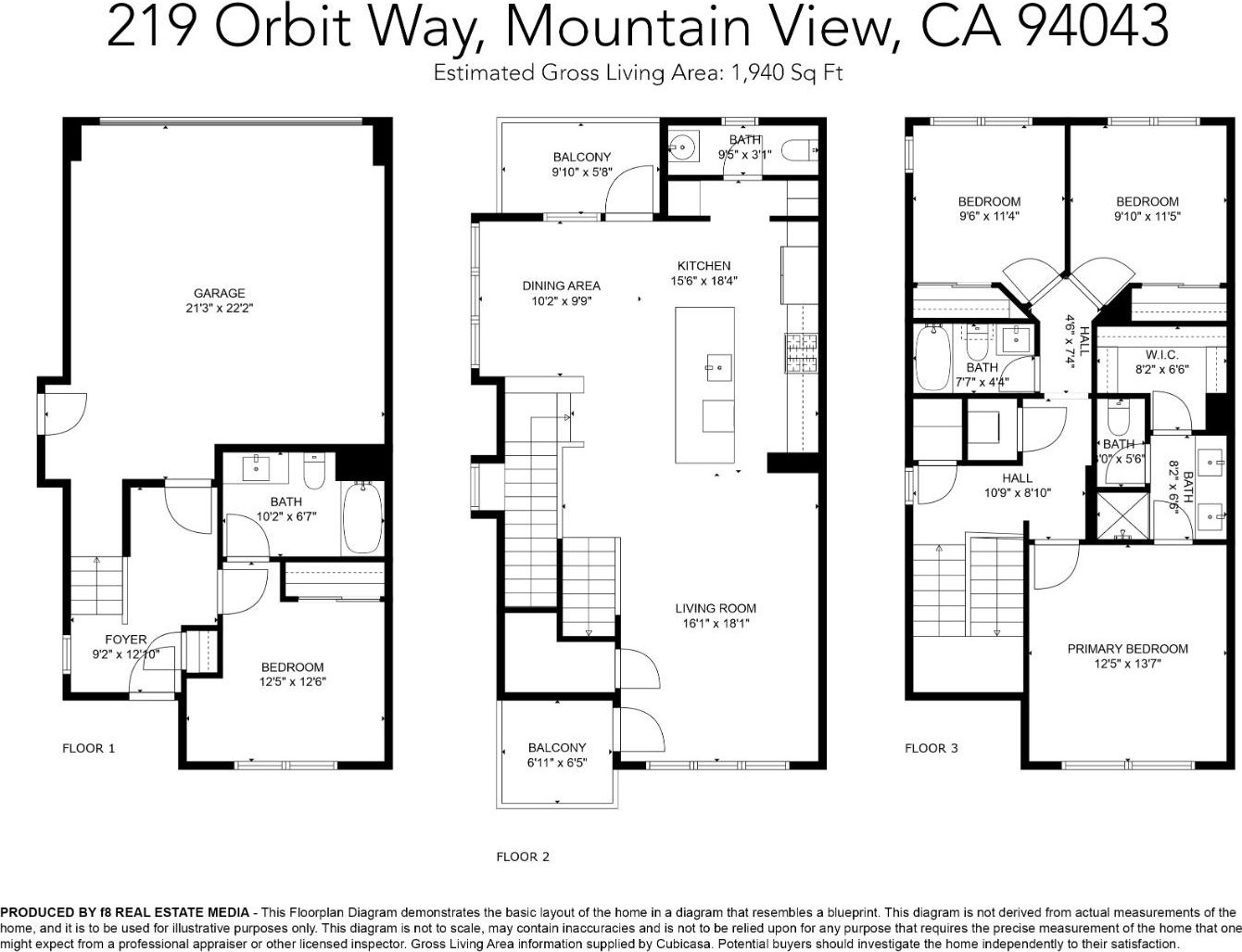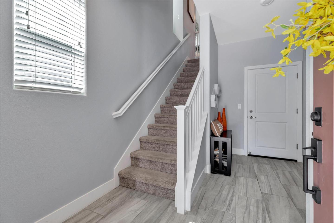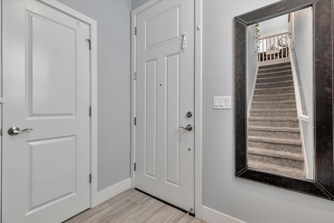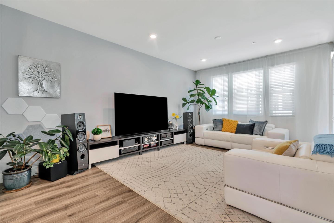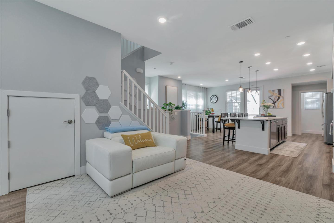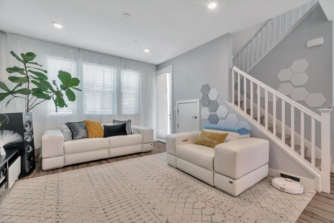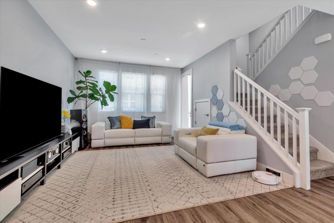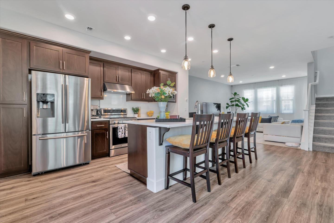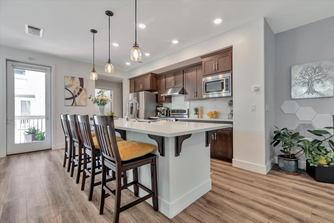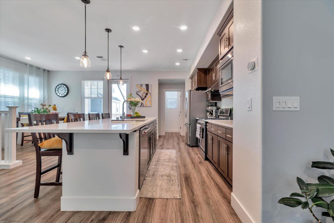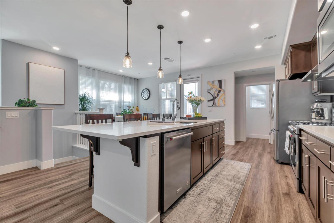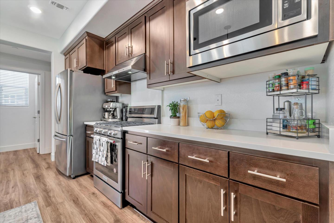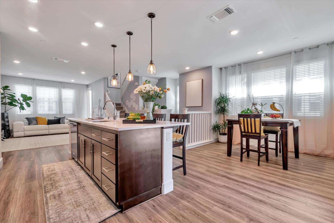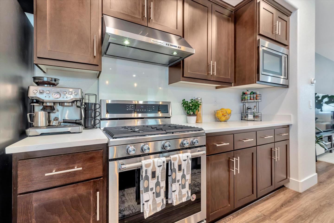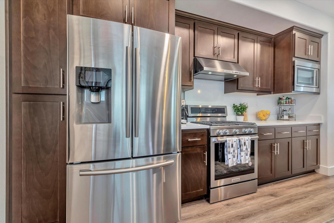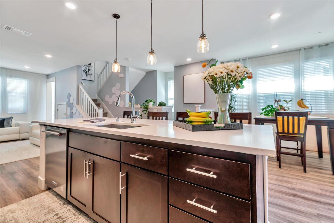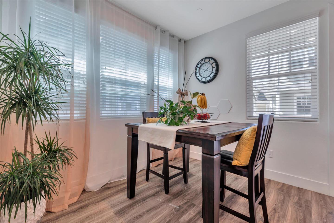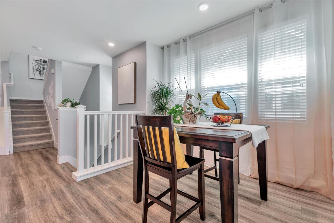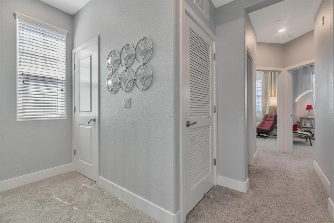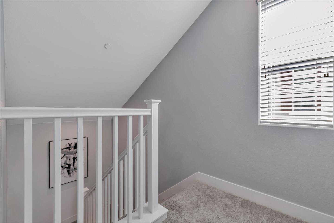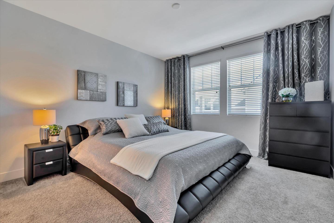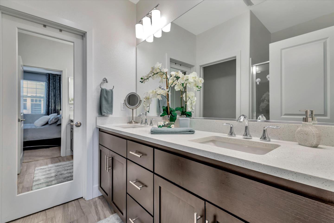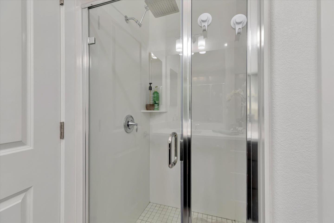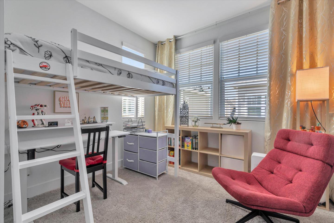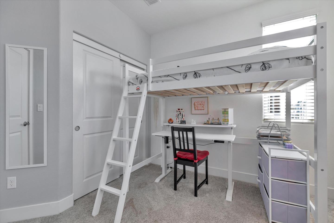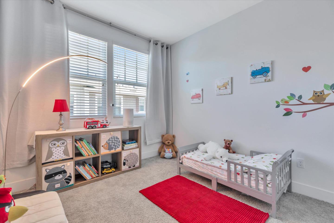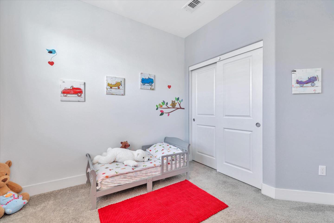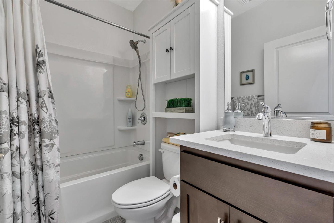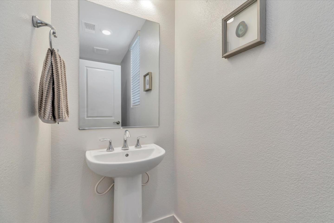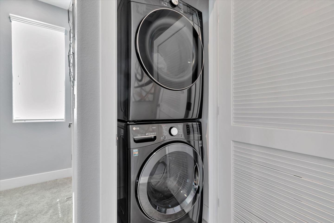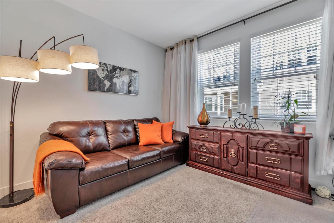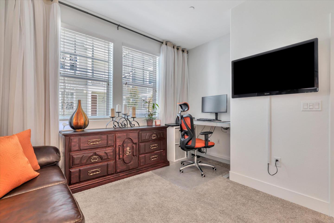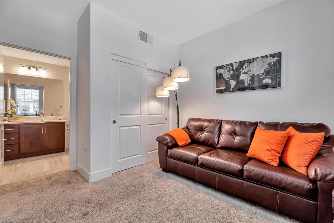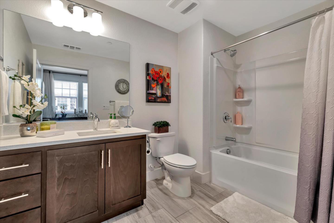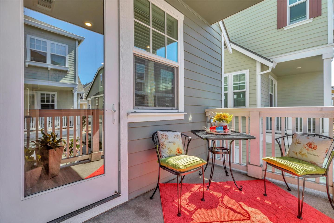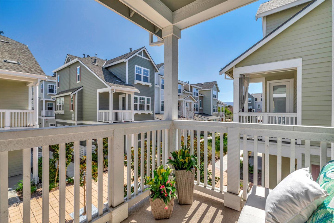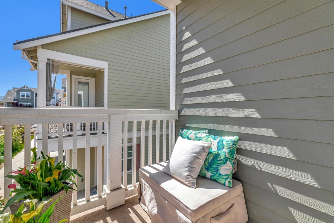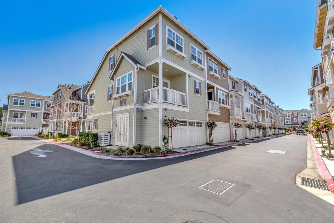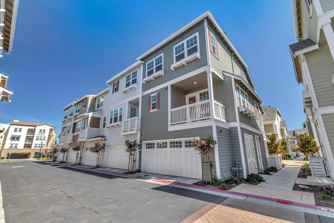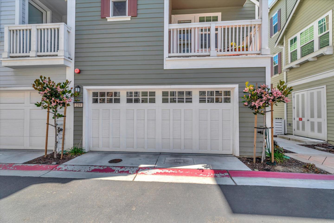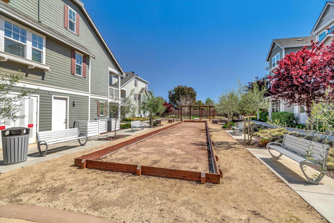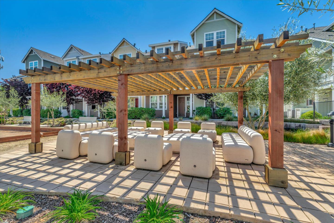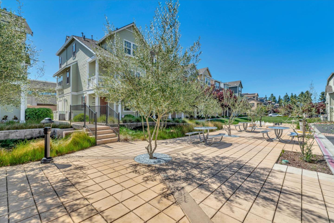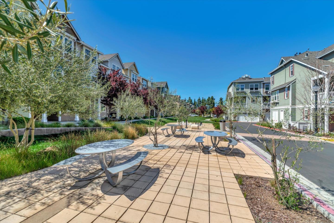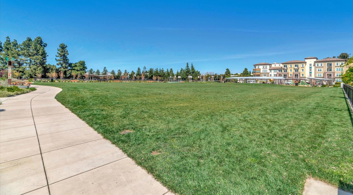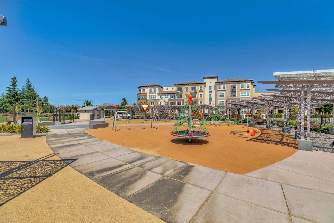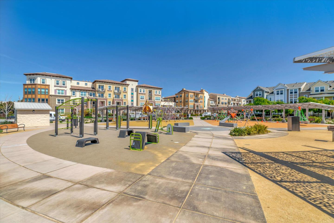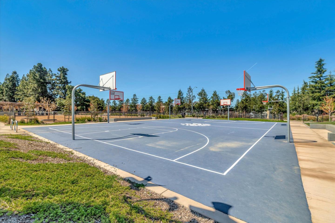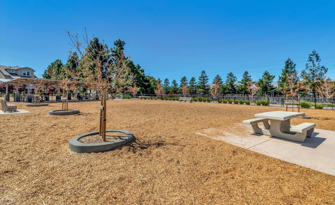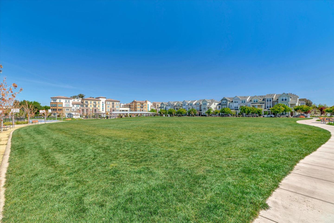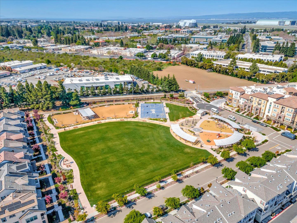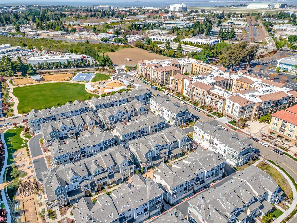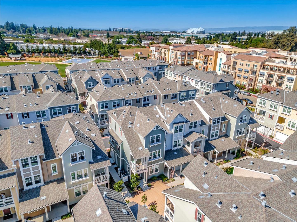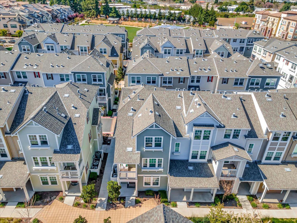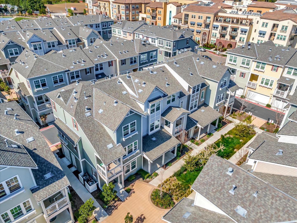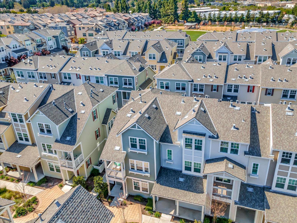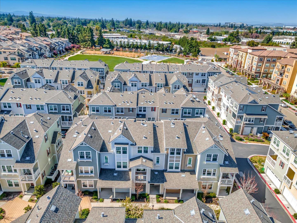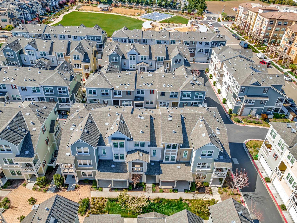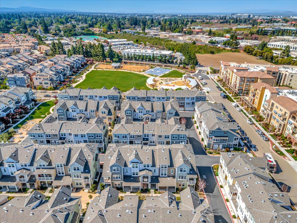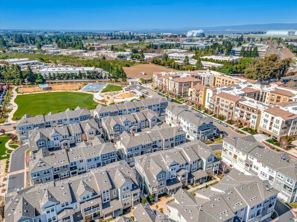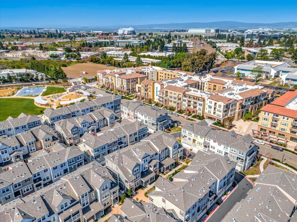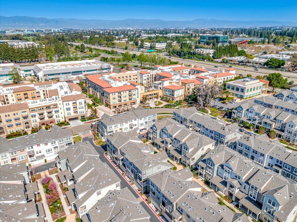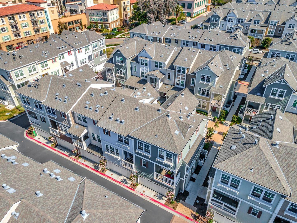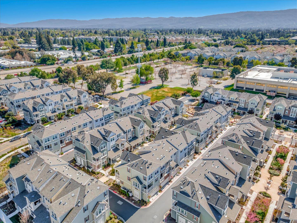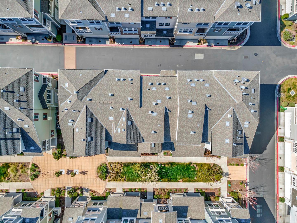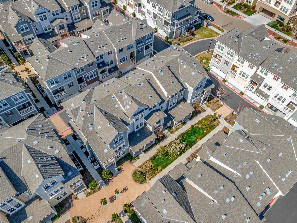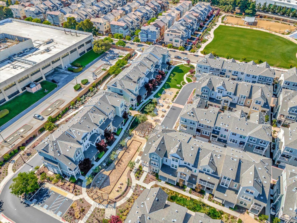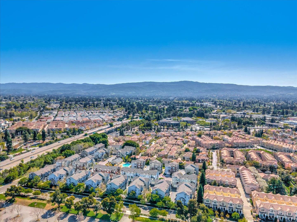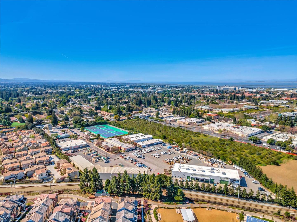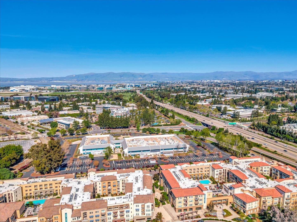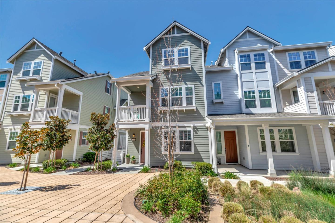219 Orbit WAY, Mountain View, CA 94043
- $2,188,000
- 4
- BD
- 4
- BA
- 1,904
- SqFt
- List Price
- $2,188,000
- MLS#
- ML81960918
- Status
- ACTIVE
- Property Type
- con
- Bedrooms
- 4
- Total Bathrooms
- 4
- Full Bathrooms
- 3
- Partial Bathrooms
- 1
- Sqft. of Residence
- 1,904
- Year Built
- 2018
Property Description
Absolutely stunning corner-unit townhome nestled within the highly coveted Radius community. Built in 2018, this exquisite residence boasts an inviting open floor plan flooded with natural light, accentuated by soaring ceilings. The heart of the home is the chef's kitchen, complete with a generously sized island, stainless steel appliances, and ample cabinetry. Enjoy the luxury of a main master suite featuring a spacious walk-in closet, alongside a convenient junior master suite on the first floor, complemented by two additional bedrooms. Further enhancing the allure are features such as a formal entryway, hardwood floors, dual-zone AC/heating, recessed lighting, a tankless water heater, EV charger, 2 balconies, and the convenience of an in-unit washer/dryer. Residents of the Radius community revel in the nearby Pyramid park, cherished for its basketball court, picnic area, and playground. Commuters will delight in the immediate accessibility to major thoroughfares 237/101/85, while being mere minutes away from the vibrant Farmers Market, downtown Mountain View, Caltrain, and the renowned Shoreline Amphitheater. This home offers unparalleled proximity to tech giants such as Google, Meta, Apple, Microsoft, LinkedIn and more. This is your chance to modern living in Silicon Valley!
Additional Information
- Age
- 6
- Amenities
- High Ceiling, Walk-in Closet
- Association Fee
- $335
- Association Fee Includes
- Common Area Electricity, Exterior Painting, Landscaping / Gardening, Maintenance - Common Area, Maintenance - Exterior
- Bathroom Features
- Double Sinks, Full on Ground Floor, Showers over Tubs - 2+, Stall Shower, Tile, Updated Bath
- Bedroom Description
- Ground Floor Bedroom, More than One Primary Bedroom, Walk-in Closet
- Building Name
- Radius at Whisman Station
- Cooling System
- Central AC
- Family Room
- Separate Family Room
- Floor Covering
- Carpet, Hardwood, Tile
- Foundation
- Concrete Perimeter
- Garage Parking
- Attached Garage, Electric Car Hookup
- Heating System
- Central Forced Air
- Laundry Facilities
- Upper Floor, Washer / Dryer
- Living Area
- 1,904
- Neighborhood
- Whisman
- Other Utilities
- Public Utilities
- Roof
- Other
- Sewer
- Sewer - Public
- Unincorporated Yn
- Yes
- Year Built
- 2018
- Zoning
- ML
Mortgage Calculator
Listing courtesy of Alice Chakhmazova from Coldwell Banker Realty. 408.605.1510
 Based on information from MLSListings MLS as of All data, including all measurements and calculations of area, is obtained from various sources and has not been, and will not be, verified by broker or MLS. All information should be independently reviewed and verified for accuracy. Properties may or may not be listed by the office/agent presenting the information.
Based on information from MLSListings MLS as of All data, including all measurements and calculations of area, is obtained from various sources and has not been, and will not be, verified by broker or MLS. All information should be independently reviewed and verified for accuracy. Properties may or may not be listed by the office/agent presenting the information.
Copyright 2024 MLSListings Inc. All rights reserved
