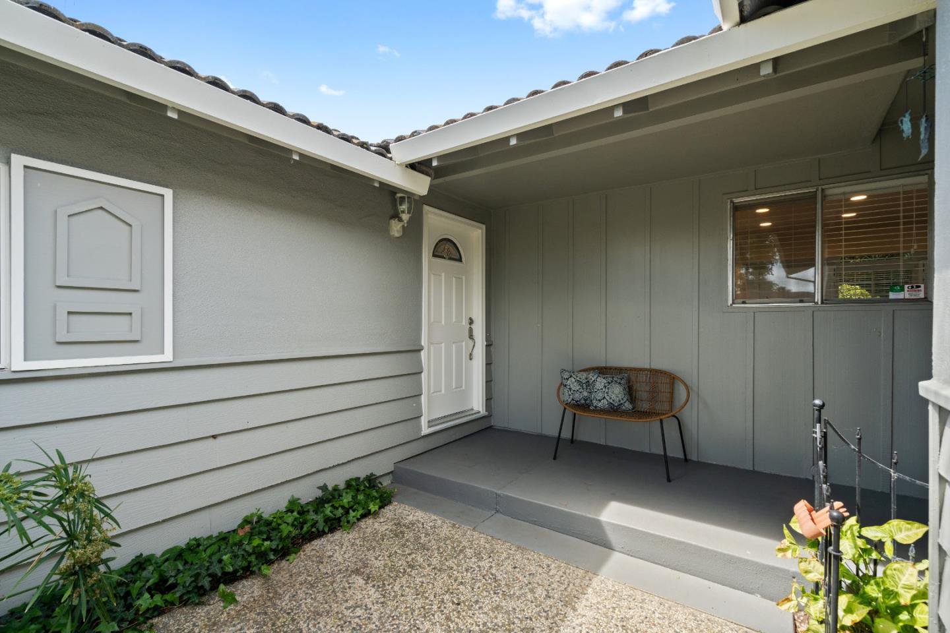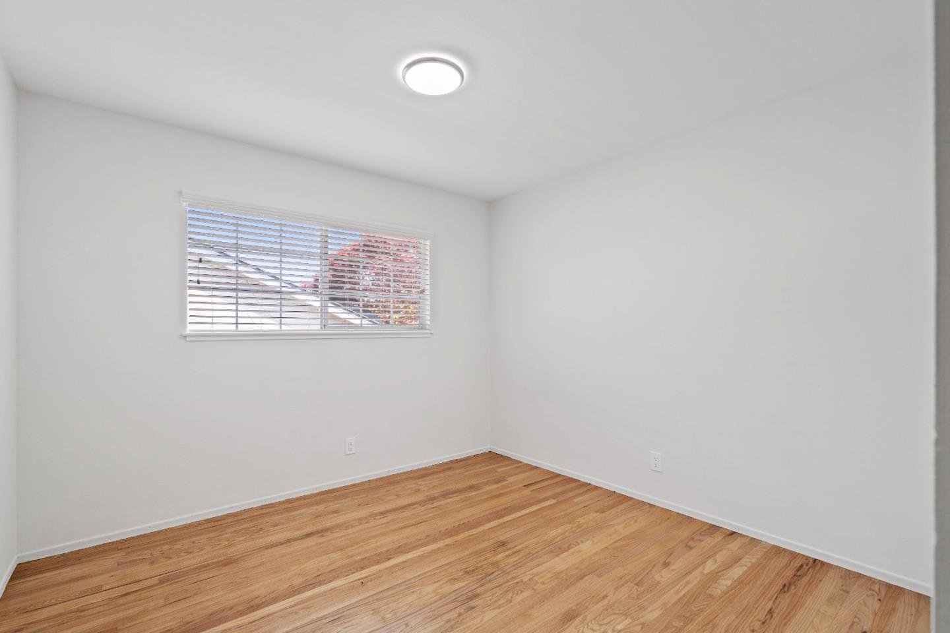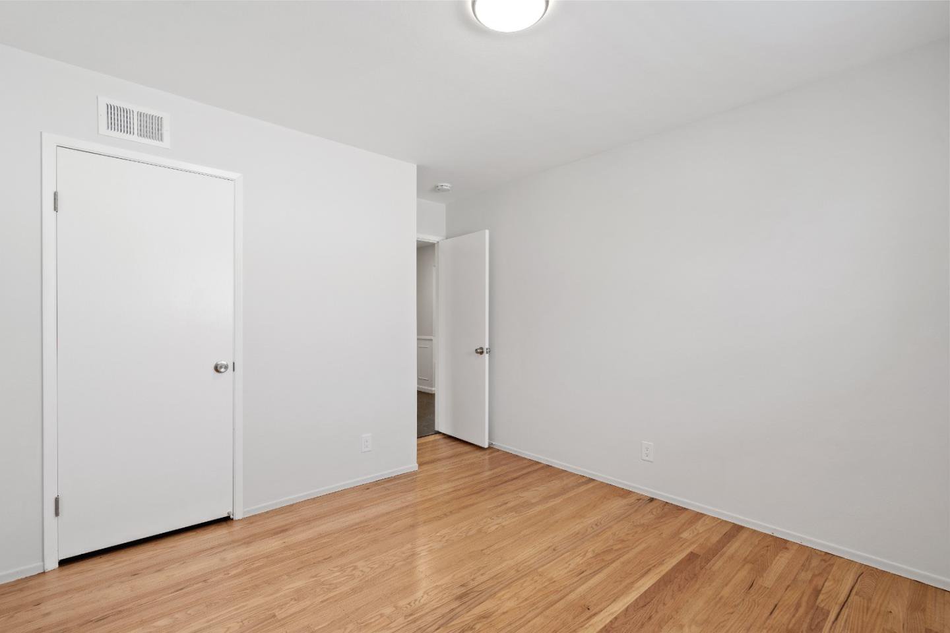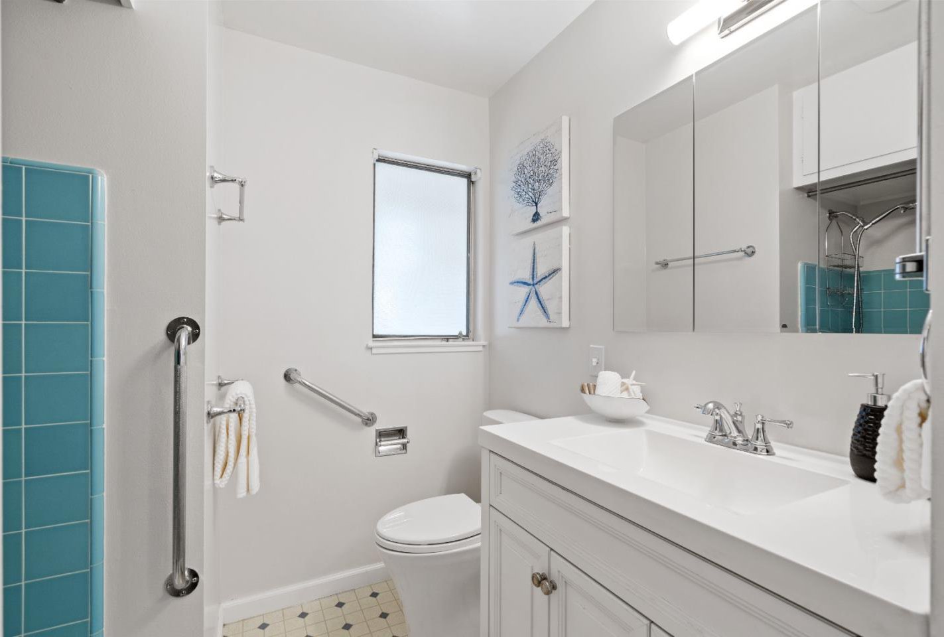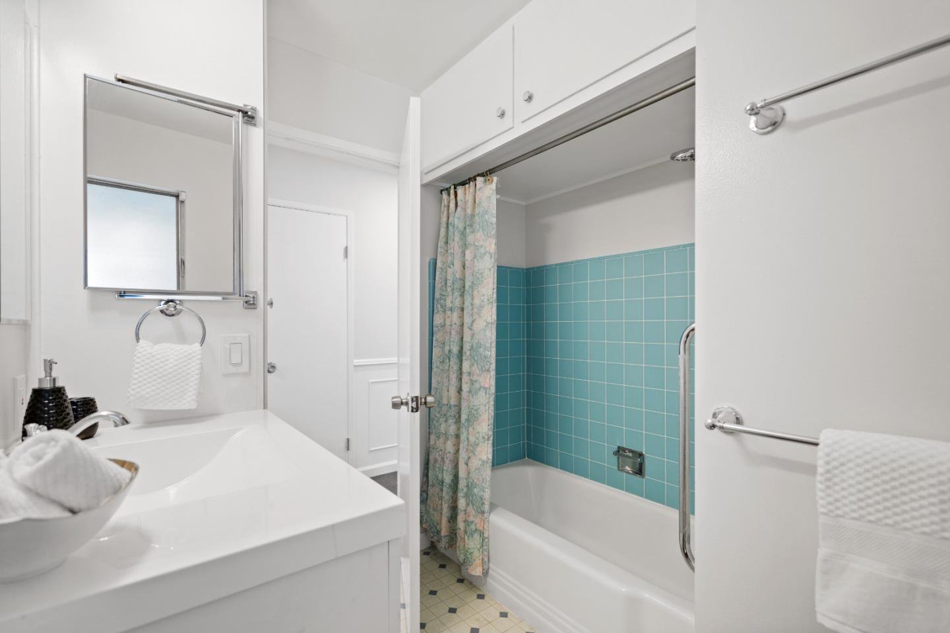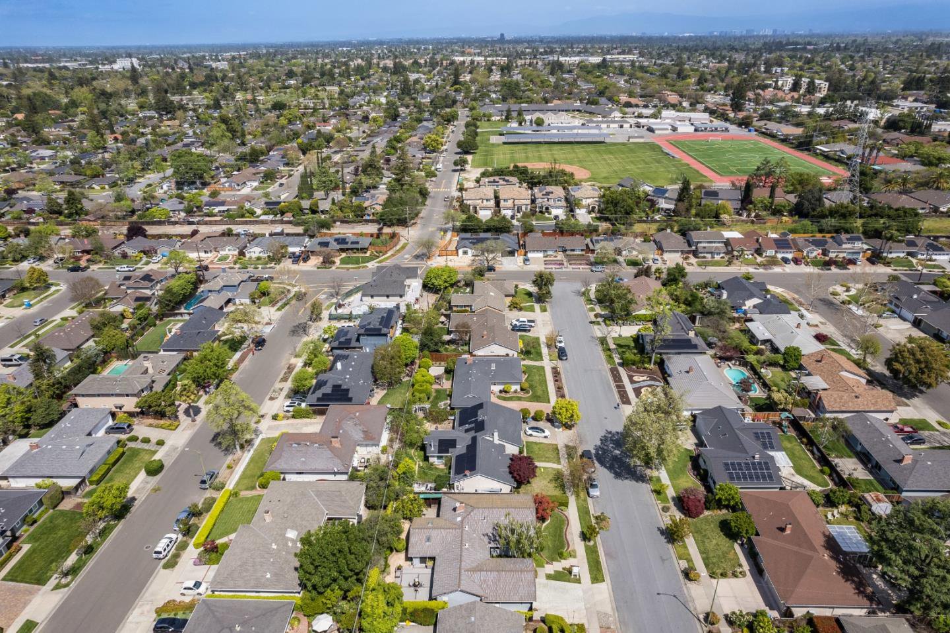5501 Blossom Acres DR, San Jose, CA 95124
- $2,350,000
- 3
- BD
- 3
- BA
- 2,100
- SqFt
- List Price
- $2,350,000
- Price Change
- ▼ $100,000 1714682855
- Closing Date
- May 24, 2024
- MLS#
- ML81960835
- Status
- PENDING (DO NOT SHOW)
- Property Type
- res
- Bedrooms
- 3
- Total Bathrooms
- 3
- Full Bathrooms
- 3
- Sqft. of Residence
- 2,100
- Lot Size
- 6,534
- Listing Area
- Cambrian
- Year Built
- 1960
Property Description
Come and settle into this 2100-square-foot, tastefully expanded single-level residence in Cambrian. Situated on the border of Los Gatos and boasting award-winning Union Schools, this three-bedroom, three full bathroom home offers ample space for all your needs. The kitchen, a bright and welcoming space, features a gas cooktop, crown molding, generous storage and counter space. Serving as the heart of the home, it connects seamlessly to both a sitting area and a bonus space originally designed as an office but versatile enough to be used for family gatherings, homework sessions, crafting, and more. Gorgeous hardwood flooring flows throughout the living room and bedrooms. Unlike other homes in the neighborhood, this residence includes a bonus room located behind the garage. Complete with a full bath, 5 double sliding glass doors to the backyard, and mini split AC for climate control, this room offers limitless possibilities. Moreover, 5501 Blossom Acres is conveniently located close to acclaimed public schools including Alta Vista (.4 miles), Union Middle (.2 miles), and Leigh High (.8 miles); major employers such as Netflix, Xilinx, and Ebay; recreational destinations like Belgatos and Vasona Parks, Downtown Los Gatos, and an abundance of hiking and walking trails.
Additional Information
- Acres
- 0.15
- Age
- 64
- Amenities
- Skylight, Vaulted Ceiling
- Bathroom Features
- Primary - Stall Shower(s), Shower over Tub - 1, Stall Shower
- Bedroom Description
- Primary Bedroom on Ground Floor
- Cooling System
- Window / Wall Unit
- Family Room
- Separate Family Room
- Fence
- Fenced Back
- Fireplace Description
- Family Room, Insert, Living Room, Wood Burning
- Floor Covering
- Hardwood, Laminate
- Foundation
- Concrete Perimeter and Slab
- Garage Parking
- Attached Garage, On Street
- Heating System
- Central Forced Air
- Laundry Facilities
- Gas Hookup, Washer / Dryer
- Living Area
- 2,100
- Lot Size
- 6,534
- Neighborhood
- Cambrian
- Other Rooms
- Great Room, Office Area, Recreation Room
- Other Utilities
- Public Utilities
- Roof
- Tile
- Sewer
- Sewer - Public
- Special Features
- Grab Bars
- Unincorporated Yn
- Yes
- View
- Neighborhood
- Zoning
- R1-8
Mortgage Calculator
Listing courtesy of Kelley Solberg from KW Bay Area Estates. 408-464-8629
 Based on information from MLSListings MLS as of All data, including all measurements and calculations of area, is obtained from various sources and has not been, and will not be, verified by broker or MLS. All information should be independently reviewed and verified for accuracy. Properties may or may not be listed by the office/agent presenting the information.
Based on information from MLSListings MLS as of All data, including all measurements and calculations of area, is obtained from various sources and has not been, and will not be, verified by broker or MLS. All information should be independently reviewed and verified for accuracy. Properties may or may not be listed by the office/agent presenting the information.
Copyright 2024 MLSListings Inc. All rights reserved





