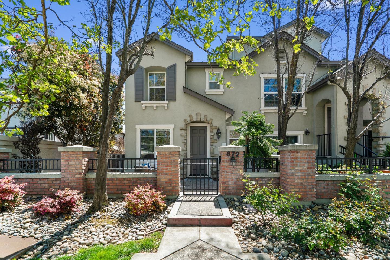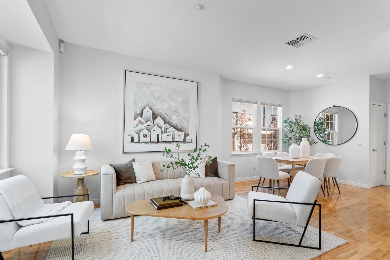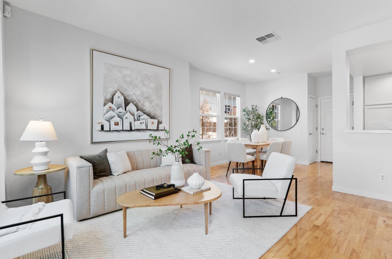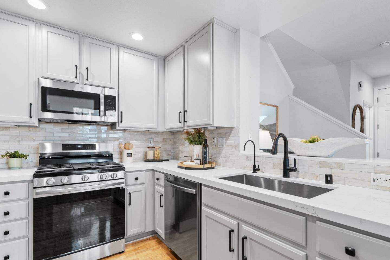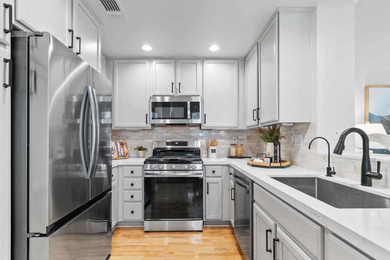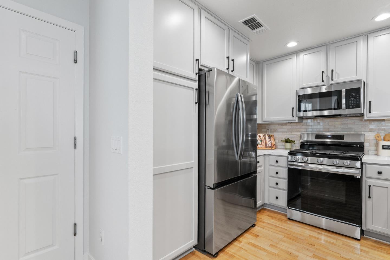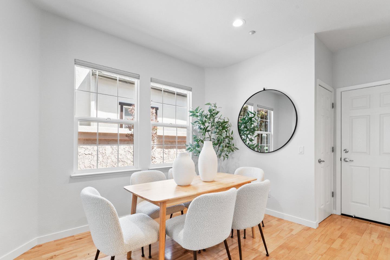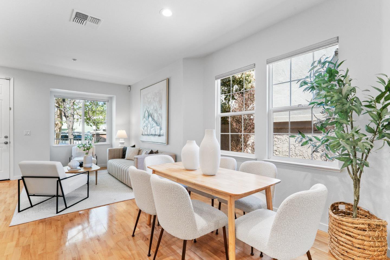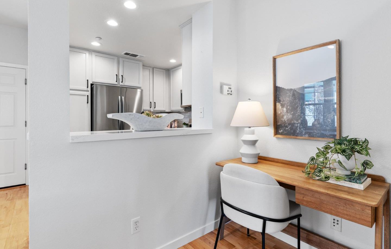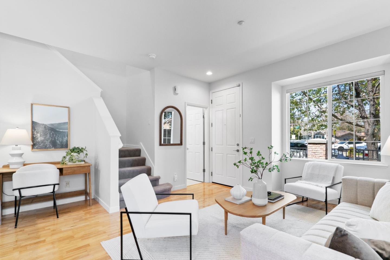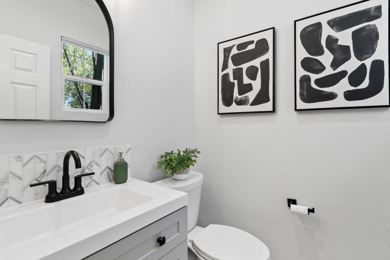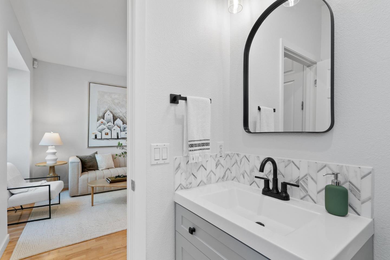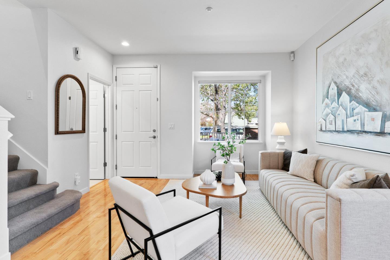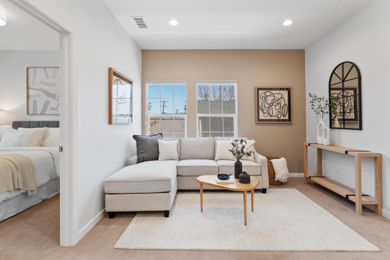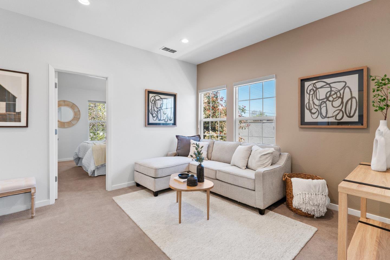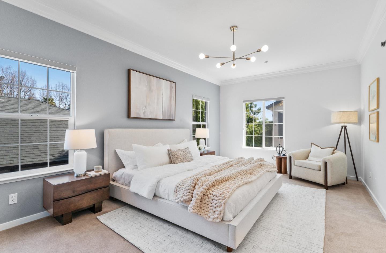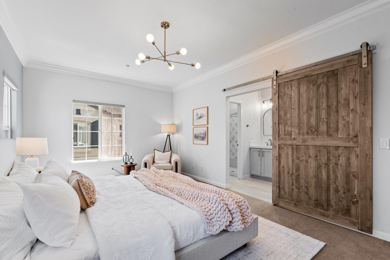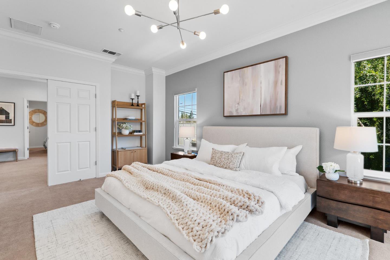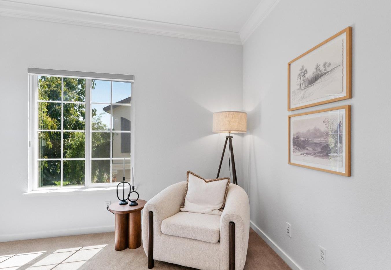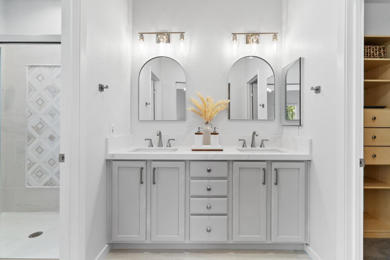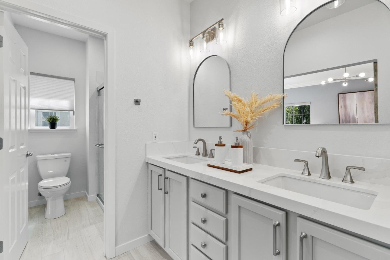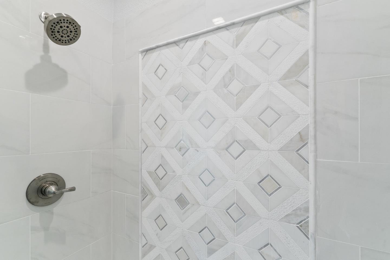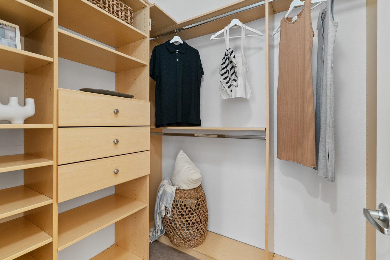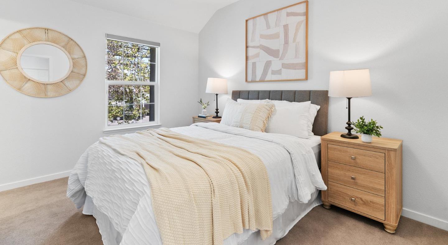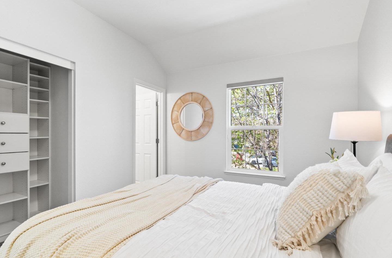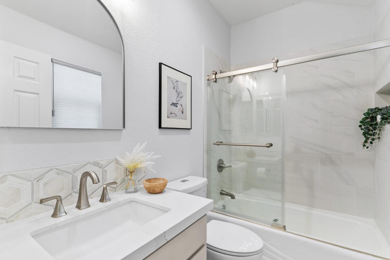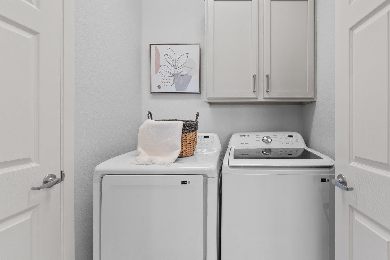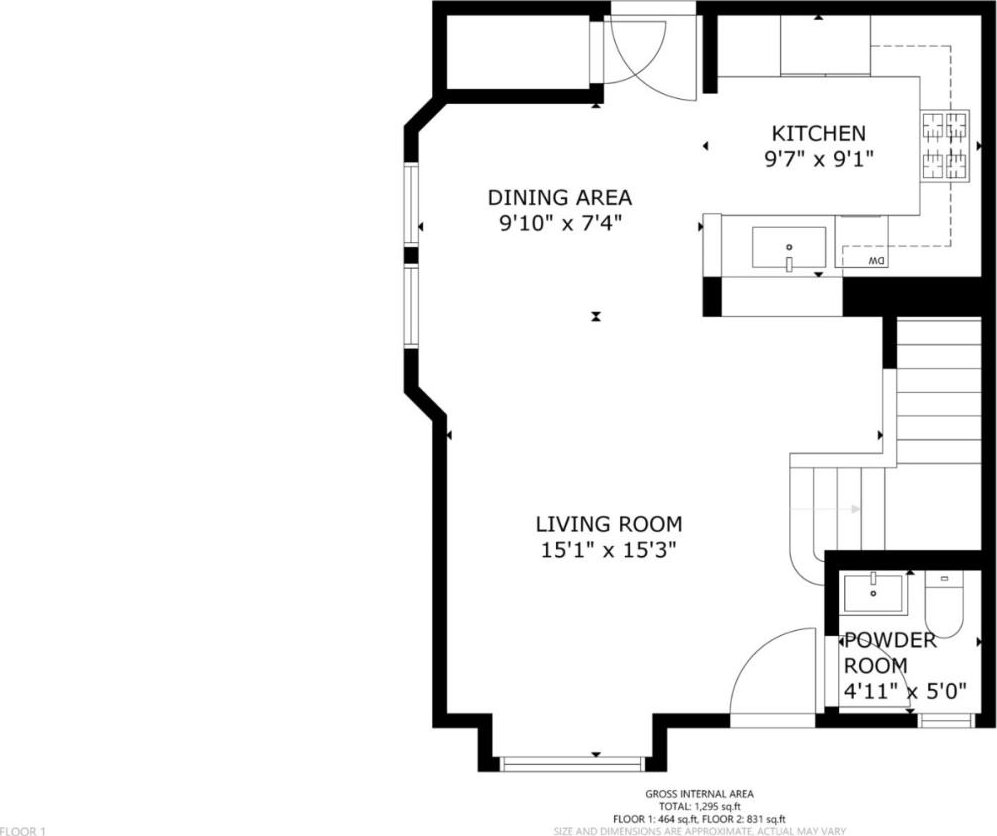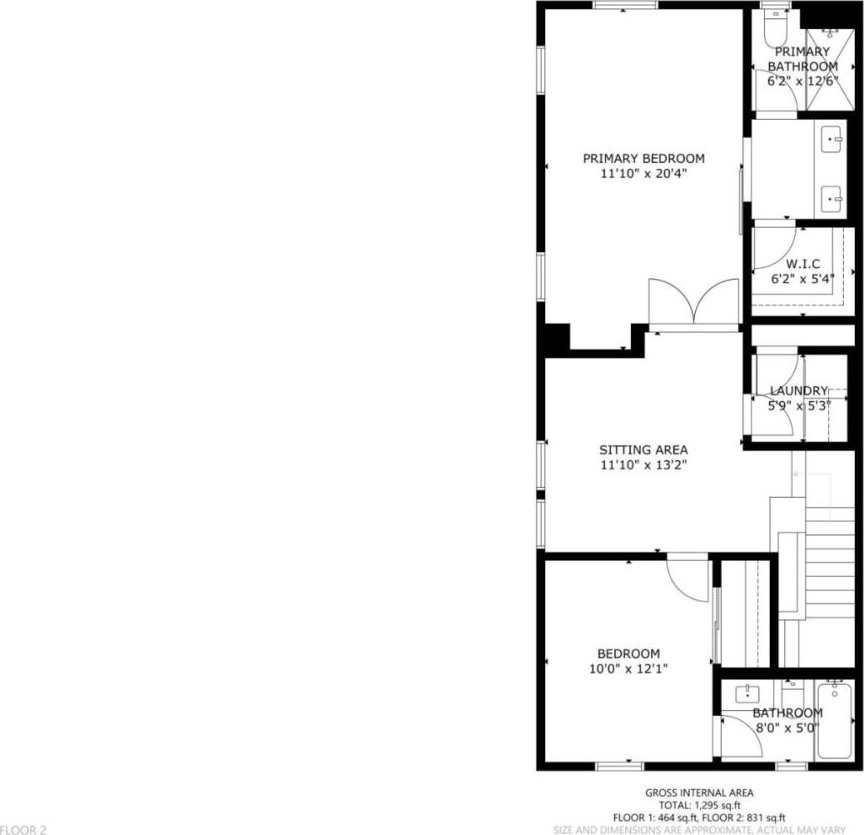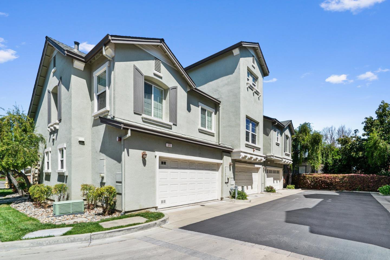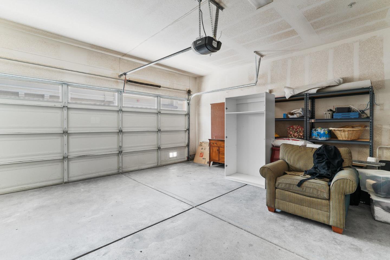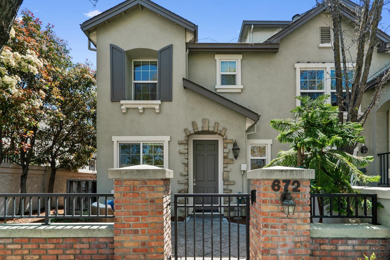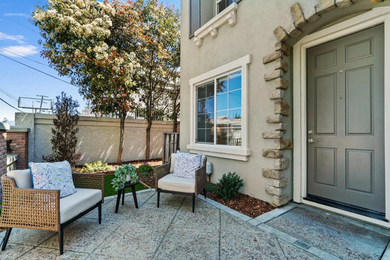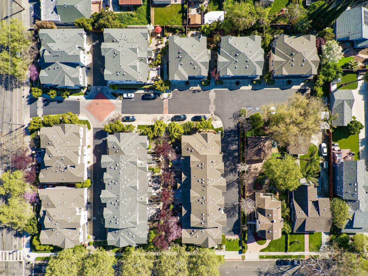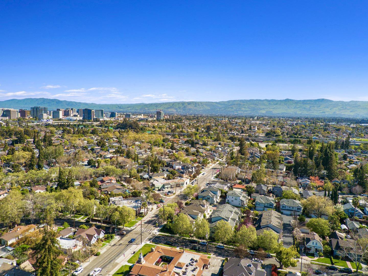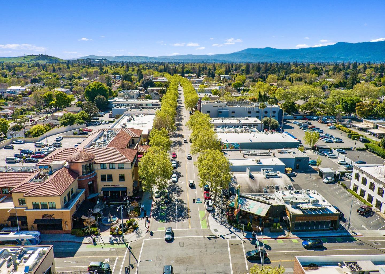672 Willow ST, San Jose, CA 95125
- $1,049,000
- 2
- BD
- 3
- BA
- 1,367
- SqFt
- List Price
- $1,049,000
- Closing Date
- May 08, 2024
- MLS#
- ML81960756
- Status
- PENDING (DO NOT SHOW)
- Property Type
- con
- Bedrooms
- 2
- Total Bathrooms
- 3
- Full Bathrooms
- 2
- Partial Bathrooms
- 1
- Sqft. of Residence
- 1,367
- Lot Size
- 1,682
- Year Built
- 2003
Property Description
Welcome to remodeled luxury living in Willow Glen! A few short blocks from Willow Glens vibrant Downtown, this move-in-ready end-unit home is the perfect place to begin your next chapter. Built in 2003 and fully remodeled in 2024, this 2-story home features a modern open-concept floor plan, high ceilings, and a finished 2-car garage. Oversized windows highlight the main level, which flows effortlessly from the living to dining and kitchen spaces. Plus, a practical half bathroom completes the first floor. The luxurious chef's kitchen boasts quartz countertops, designer tile backsplash, and brand-new Samsung appliances, including a gas range. Upstairs, you'll find two remodeled ensuite bedrooms connected by a flexible space, which can be used as a second living room or an office, and a full side-by-side laundry room with additional storage. The spacious primary suite retreat includes a remodeled ensuite bath with a double vanity, seamless shower, and a large walk-in closet. This home has every modern convenience, including central heat & AC, water softener, motorized blinds, new carpet, new paint, closet organizers, and more! Freshly landscaped front and side yards! Incredible location near Downtown Willow Glen, with easy access to Tamien Caltrain, DTSJ, and HW 87 & 280!
Additional Information
- Acres
- 0.04
- Age
- 21
- Association Fee
- $385
- Association Fee Includes
- Common Area Electricity, Exterior Painting, Insurance - Common Area, Reserves, Roof
- Bathroom Features
- Double Sinks, Half on Ground Floor, Primary - Stall Shower(s), Shower over Tub - 1, Tile, Updated Bath
- Bedroom Description
- Primary Suite / Retreate - 2+, Walk-in Closet
- Building Name
- Madison at Willow Glen
- Cooling System
- Central AC
- Family Room
- Other
- Fence
- Fenced
- Floor Covering
- Carpet, Hardwood, Tile
- Foundation
- Concrete Slab
- Garage Parking
- Attached Garage
- Heating System
- Central Forced Air - Gas
- Laundry Facilities
- In Utility Room, Upper Floor, Washer / Dryer
- Living Area
- 1,367
- Lot Size
- 1,682
- Neighborhood
- Willow Glen
- Other Rooms
- Bonus / Hobby Room, Laundry Room
- Other Utilities
- Public Utilities
- Roof
- Composition
- Sewer
- Sewer - Public, Sewer Connected
- Unincorporated Yn
- Yes
- Year Built
- 2003
- Zoning
- C2
Mortgage Calculator
Listing courtesy of Roxy Laufer from Christie's International Real Estate Sereno. 408-314-1290
 Based on information from MLSListings MLS as of All data, including all measurements and calculations of area, is obtained from various sources and has not been, and will not be, verified by broker or MLS. All information should be independently reviewed and verified for accuracy. Properties may or may not be listed by the office/agent presenting the information.
Based on information from MLSListings MLS as of All data, including all measurements and calculations of area, is obtained from various sources and has not been, and will not be, verified by broker or MLS. All information should be independently reviewed and verified for accuracy. Properties may or may not be listed by the office/agent presenting the information.
Copyright 2024 MLSListings Inc. All rights reserved
