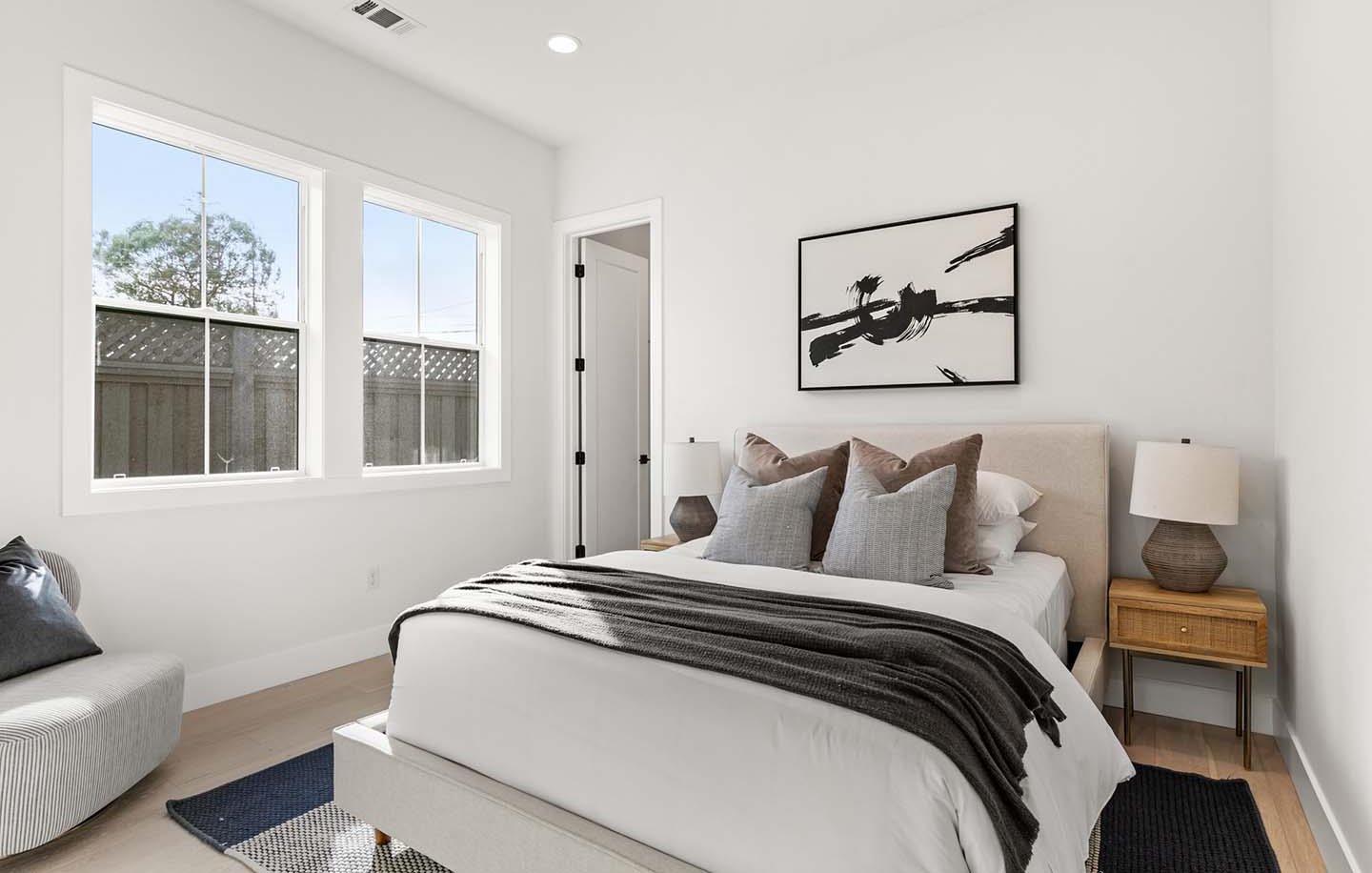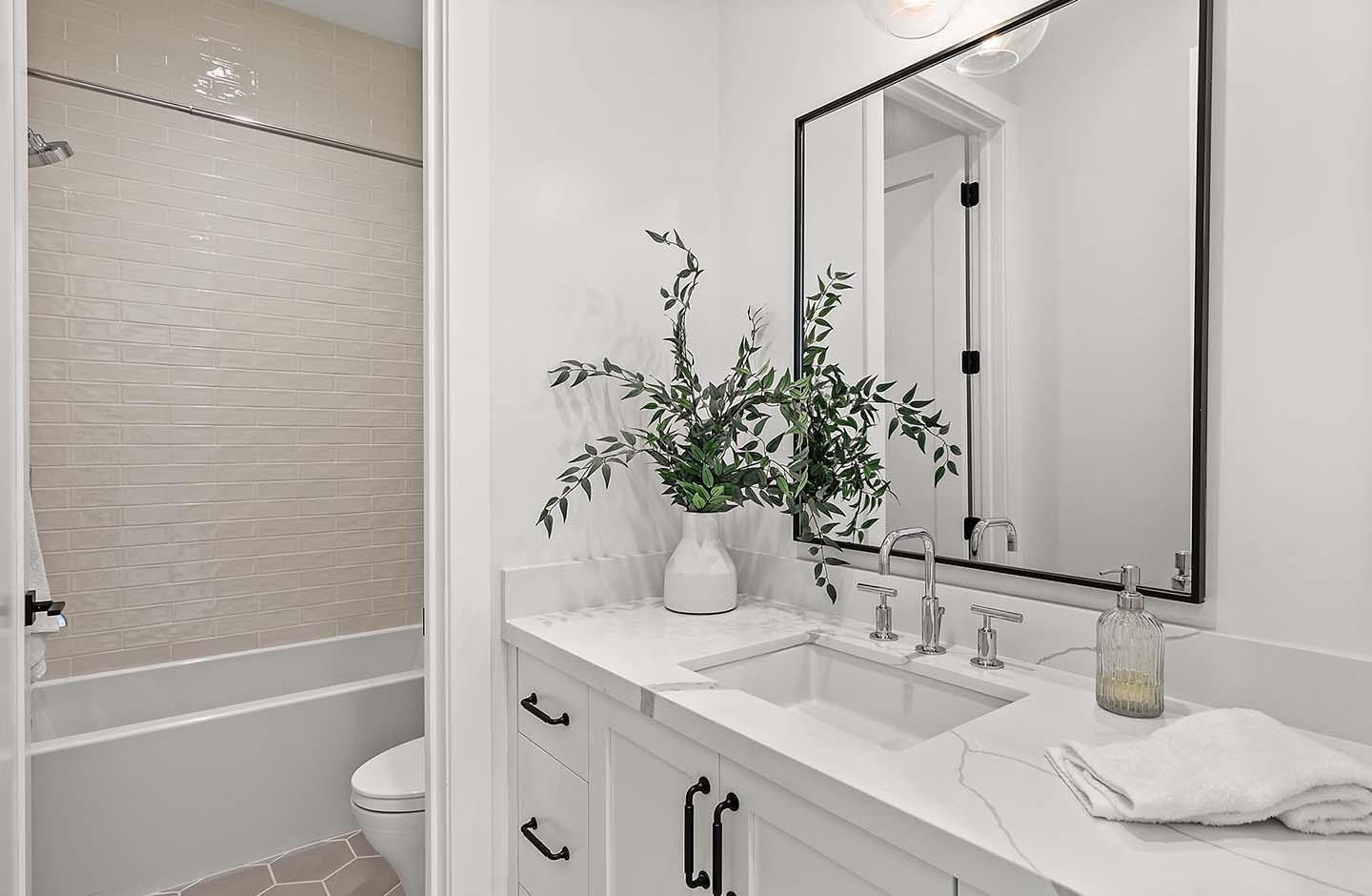1162 Shamrock DR, Campbell, CA 95008
- $2,795,000
- 4
- BD
- 4
- BA
- 2,859
- SqFt
- List Price
- $2,795,000
- Closing Date
- May 22, 2024
- MLS#
- ML81960707
- Status
- PENDING (DO NOT SHOW)
- Property Type
- res
- Bedrooms
- 4
- Total Bathrooms
- 4
- Full Bathrooms
- 3
- Partial Bathrooms
- 1
- Sqft. of Residence
- 2,859
- Lot Size
- 9,075
- Listing Area
- Cambrian
- Year Built
- 2024
Property Description
Introducing 1162 Shamrock Drive - a stunning brand-new craftsman-style home from Thomas James Homes. Offering a thoughtfully designed single-story 4-bedroom, 3.5-bathroom floorplan complete with luxurious modern amenities throughout, an expansive great room, home office, laundry room, and a total of 3 tastefully appointed en suite bedrooms including the grand suite. The gourmet chef's kitchen boasts an eat-in island, stainless steel Thermador appliances, and walk-in pantry. This opens to the dining area and living room featuring a fireplace and sliding glass doors leading to the shaded patio and sunny back yard. When all the guests have gone home, retire to the grand suite which features a luxurious grand bathroom and expansive walk-in closet. The home is situated in a convenient Campbell location with easy access to local parks, shopping, and primary commute routes.
Additional Information
- Acres
- 0.21
- Amenities
- High Ceiling, Walk-in Closet
- Bathroom Features
- Double Sinks, Full on Ground Floor, Primary - Stall Shower(s), Primary - Sunken Tub, Shower over Tub - 1, Stall Shower, Stone, Tile
- Bedroom Description
- Ground Floor Bedroom, Primary Suite / Retreat, Walk-in Closet
- Cooling System
- Multi-Zone
- Family Room
- Kitchen / Family Room Combo
- Fence
- Fenced, Wood
- Fireplace Description
- Family Room, Gas Starter
- Floor Covering
- Hardwood, Tile
- Foundation
- Concrete Slab
- Garage Parking
- Attached Garage
- Heating System
- Central Forced Air
- Laundry Facilities
- Inside
- Living Area
- 2,859
- Lot Size
- 9,075
- Neighborhood
- Cambrian
- Other Rooms
- Den / Study / Office, Great Room, Laundry Room, Storage, Other
- Other Utilities
- Public Utilities
- Roof
- Composition, Shingle
- Sewer
- Sewer - Public
- Style
- Craftsman
- Unincorporated Yn
- Yes
- View
- Neighborhood
- Zoning
- R1-8
Mortgage Calculator
Listing courtesy of Bryan Jacobs from Realsmart Properties. 650-642-8915
 Based on information from MLSListings MLS as of All data, including all measurements and calculations of area, is obtained from various sources and has not been, and will not be, verified by broker or MLS. All information should be independently reviewed and verified for accuracy. Properties may or may not be listed by the office/agent presenting the information.
Based on information from MLSListings MLS as of All data, including all measurements and calculations of area, is obtained from various sources and has not been, and will not be, verified by broker or MLS. All information should be independently reviewed and verified for accuracy. Properties may or may not be listed by the office/agent presenting the information.
Copyright 2024 MLSListings Inc. All rights reserved























