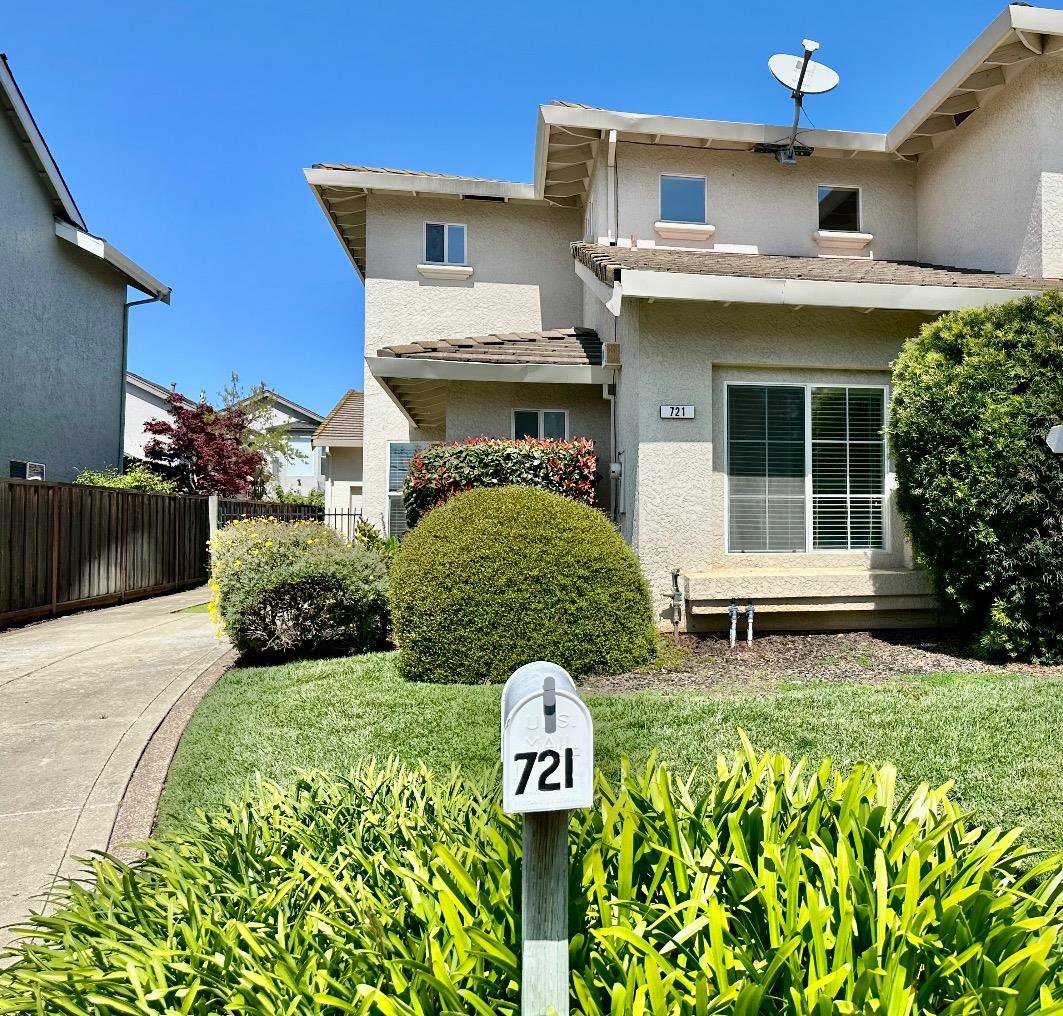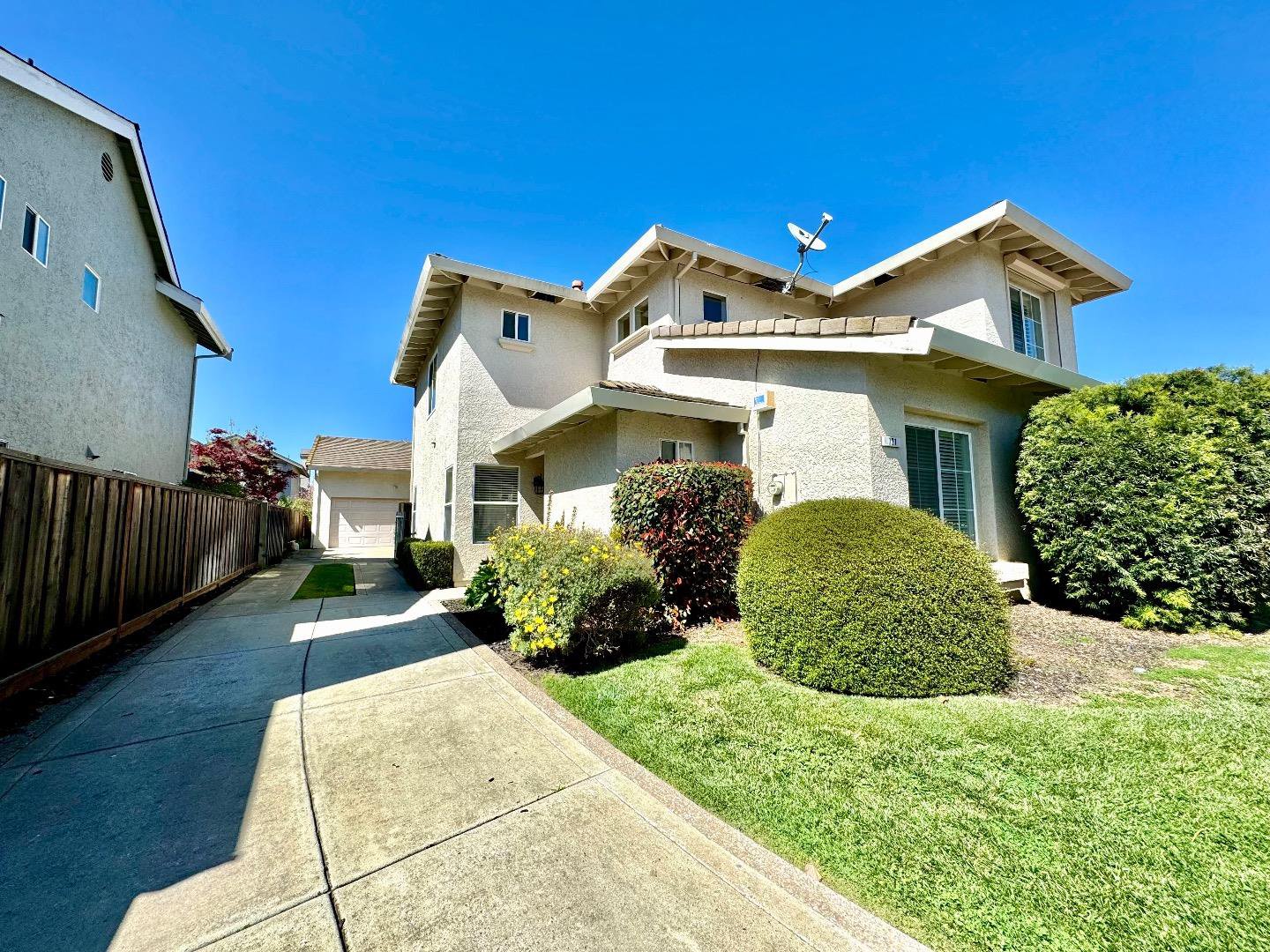721 San Cristoval CT, Morgan Hill, CA 95037
- $979,000
- 3
- BD
- 2
- BA
- 1,649
- SqFt
- List Price
- $979,000
- Closing Date
- May 16, 2024
- MLS#
- ML81960507
- Status
- PENDING (DO NOT SHOW)
- Property Type
- res
- Bedrooms
- 3
- Total Bathrooms
- 2
- Full Bathrooms
- 2
- Sqft. of Residence
- 1,649
- Lot Size
- 3,920
- Listing Area
- Morgan Hill / Gilroy / San Martin
- Year Built
- 1999
Property Description
No HOA!!! Beautiful 3 Bedroom & 2 Bathroom Home - Walk to Rose Haven Park! Nice Floorplan, Approx 1650 Sq Ft, High Ceilings, Crown Mouldings, Hardwood Floors, Downstairs with Full Bedroom & Bathroom. Beautiful Kitchen with Walk-In Pantry, Granite, SS Appliances & Gas Range, Custom Tile Backsplash! Breakfast Bar & Dining Area, Primary Bedroom with Walk-In Closet & Bathroom with Granite Slab, Dual Sinks and Custom Tiled Shower w/Frameless Door! Guest Bedroom boasts Walk in Closet. Separate Laundry Room Upstairs, 2 Car Detached Garage with Attached Storage Room, Low Maintenance Backyard & Patio. Security Driveway Gate, Great Location Close to Barrett Elementary, Downtown Morgan Hill, Ready to Move-In Today!
Additional Information
- Acres
- 0.09
- Age
- 25
- Amenities
- Walk-in Closet, High Ceiling
- Bathroom Features
- Shower over Tub - 1, Double Sinks, Stall Shower, Updated Bath, Full on Ground Floor, Showers over Tubs - 2+
- Bedroom Description
- Ground Floor Bedroom
- Cooling System
- Central AC, Ceiling Fan
- Family Room
- Separate Family Room
- Fence
- Gate
- Floor Covering
- Tile, Carpet, Hardwood
- Foundation
- Concrete Slab
- Garage Parking
- Detached Garage
- Heating System
- Forced Air, Gas
- Laundry Facilities
- Electricity Hookup (220V), Inside
- Living Area
- 1,649
- Lot Description
- Zero Lot Line, Grade - Level
- Lot Size
- 3,920
- Neighborhood
- Morgan Hill / Gilroy / San Martin
- Other Rooms
- Storage
- Other Utilities
- Public Utilities
- Roof
- Tile
- Sewer
- Sewer in Street, Sewer - Public, Sewer Connected
- Style
- Contemporary
- Unincorporated Yn
- Yes
- View
- Park, Neighborhood
- Zoning
- R1
Mortgage Calculator
Listing courtesy of Paul Middione from The Property Network. 408-592-7906
 Based on information from MLSListings MLS as of All data, including all measurements and calculations of area, is obtained from various sources and has not been, and will not be, verified by broker or MLS. All information should be independently reviewed and verified for accuracy. Properties may or may not be listed by the office/agent presenting the information.
Based on information from MLSListings MLS as of All data, including all measurements and calculations of area, is obtained from various sources and has not been, and will not be, verified by broker or MLS. All information should be independently reviewed and verified for accuracy. Properties may or may not be listed by the office/agent presenting the information.
Copyright 2024 MLSListings Inc. All rights reserved































