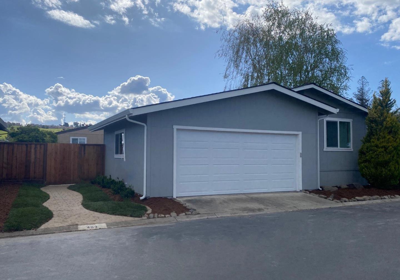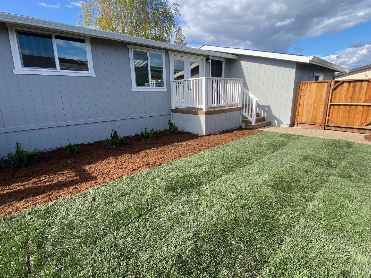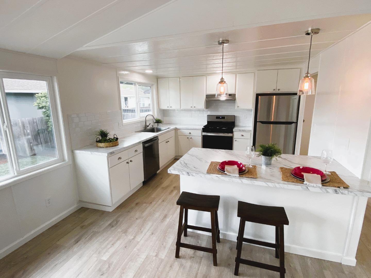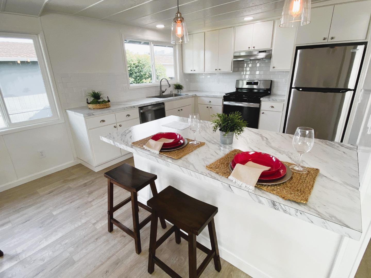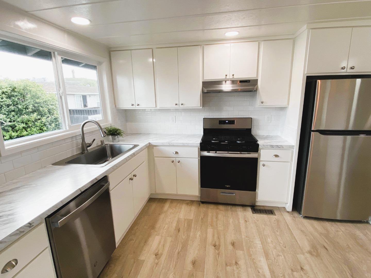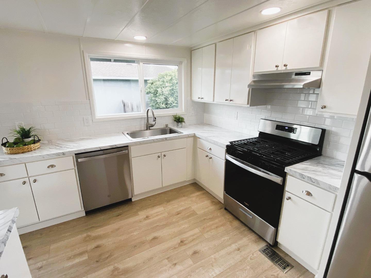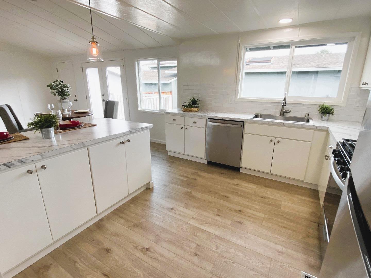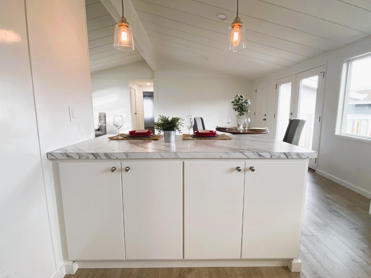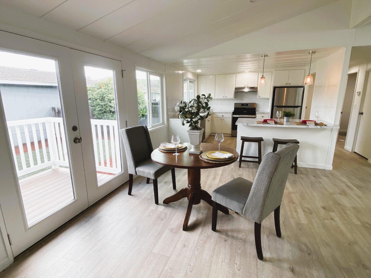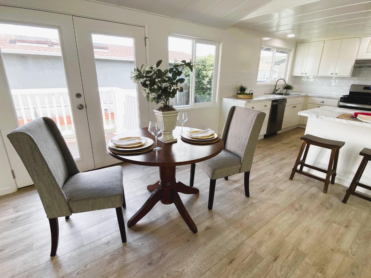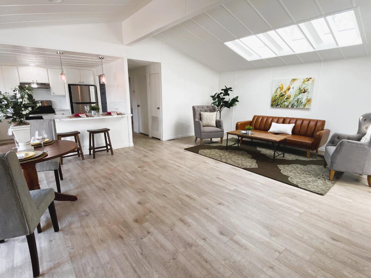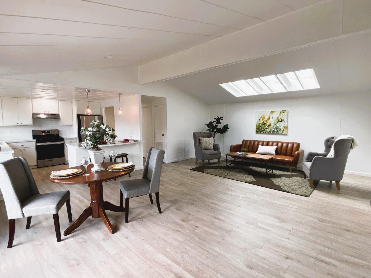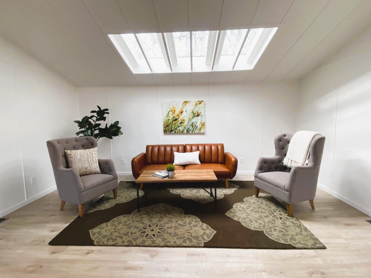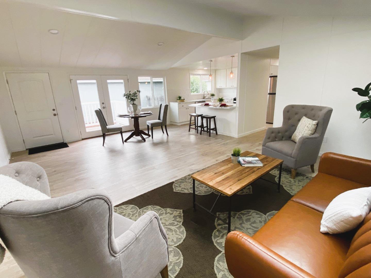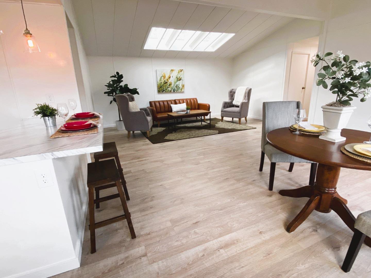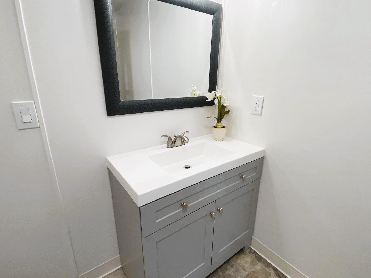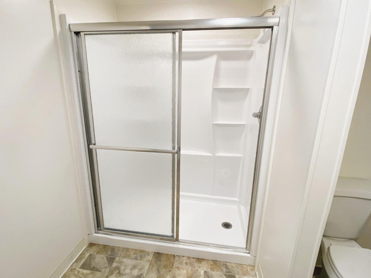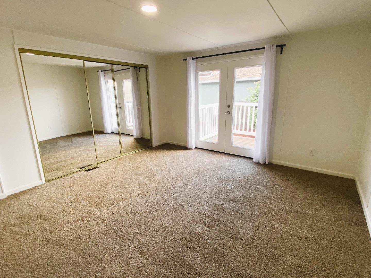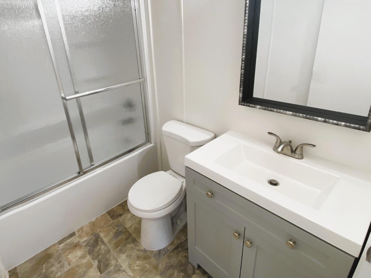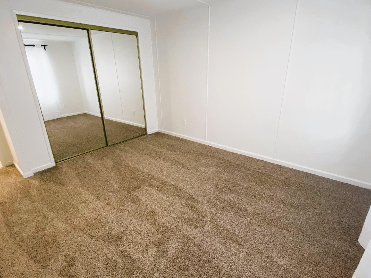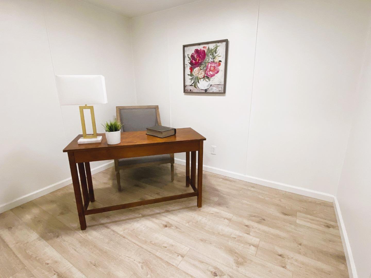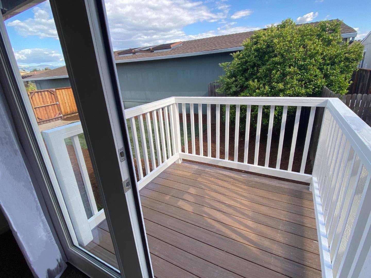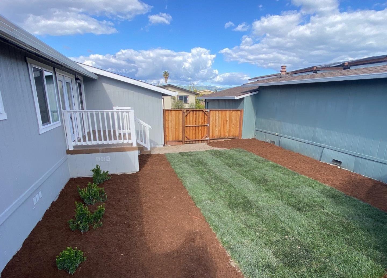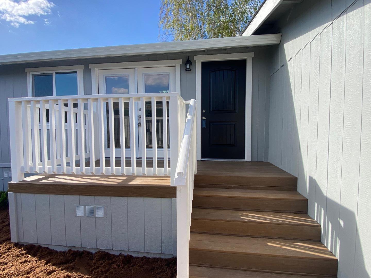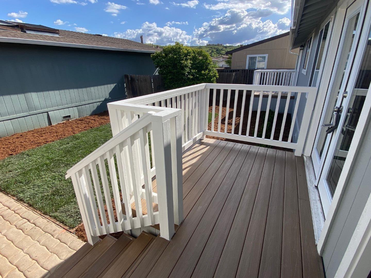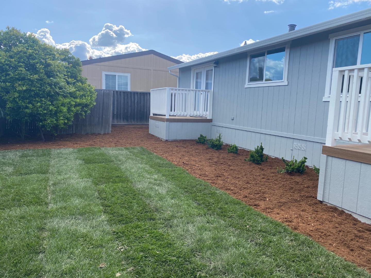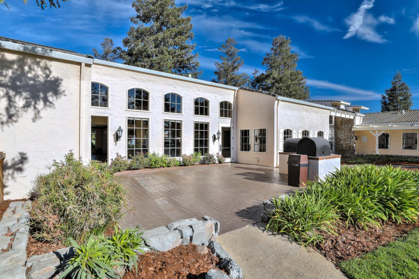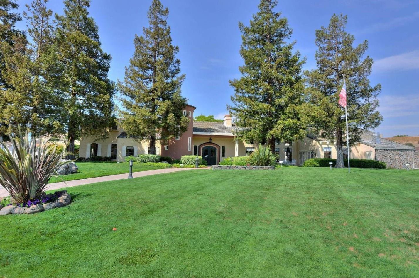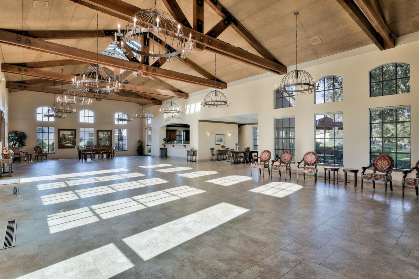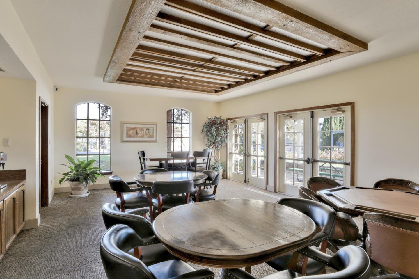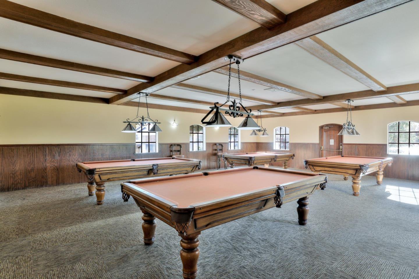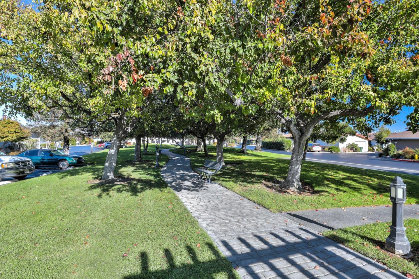463 Chateau La Salle DR, San Jose, CA 95111
- $439,500
- 2
- BD
- 2
- BA
- 1,320
- SqFt
- List Price
- $439,500
- Closing Date
- May 02, 2024
- MLS#
- ML81960496
- Status
- PENDING (DO NOT SHOW)
- Property Type
- man
- Bedrooms
- 2
- Total Bathrooms
- 2
- Full Bathrooms
- 2
- Sqft. of Residence
- 1,320
- Listing Area
- South San Jose
- Year Built
- 1980
Property Description
Fully remodeled! 2 Bed, 2 Full Bath, plus Office. Important items you may not see: New roof ($18,000), new furnace ($6,000), new A/C ($6,000), new water heater ($1,500). As you enter the home, you will see: new dual pane windows, all new kitchen cabinetry, new stainless appliances, breakfast bar, new lighting, new skylights and sun tunnels for great natural light, new flooring throughout, new showers/tub, new vanities, and new toilets. Laundry Room. The home is freshly painted inside and out. Beautiful, vaulted ceiling. Outside is new decking and railing, new landscaping, lawn and sprinklers for a large, privately fenced in yard. Two car garage with new garage door and automatic opener with keyless entry. Located in the highly desirable All Ages/Family Park, Chateau La Salle Manufactured Home Community. Buyers must qualify at the park. Only two cars allowed per household. No more than 1 indoor pet per home. Space rent: $1570. Short walk to great restaurants and shopping.
Additional Information
- Age
- 44
- Amenities
- Vaulted Ceiling
- Bathroom Features
- Shower and Tub, Skylight
- Building Name
- Chateau La Salle
- Cooling System
- Central AC
- Family Room
- Kitchen / Family Room Combo
- Floor Covering
- Carpet, Laminate, Vinyl / Linoleum
- Heating System
- Central Forced Air
- Laundry Facilities
- Hookups Only
- Living Area
- 1,320
- Neighborhood
- South San Jose
- Space Rent
- 1570
- Other Rooms
- Laundry Room, Office Area, Storage
- Other Utilities
- Public Utilities
- Roof
- Composition
- Sewer
- Sewer - Public
Mortgage Calculator
Listing courtesy of Ben Beveridge from Benjamin Alan Properties. 800-205-0186
 Based on information from MLSListings MLS as of All data, including all measurements and calculations of area, is obtained from various sources and has not been, and will not be, verified by broker or MLS. All information should be independently reviewed and verified for accuracy. Properties may or may not be listed by the office/agent presenting the information.
Based on information from MLSListings MLS as of All data, including all measurements and calculations of area, is obtained from various sources and has not been, and will not be, verified by broker or MLS. All information should be independently reviewed and verified for accuracy. Properties may or may not be listed by the office/agent presenting the information.
Copyright 2024 MLSListings Inc. All rights reserved
