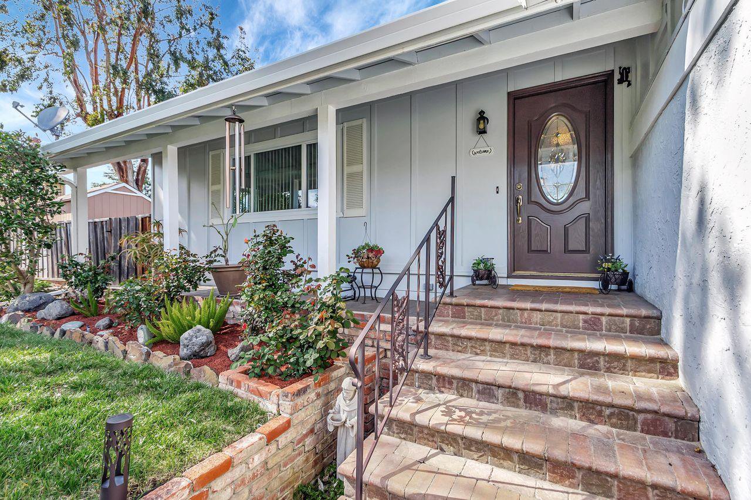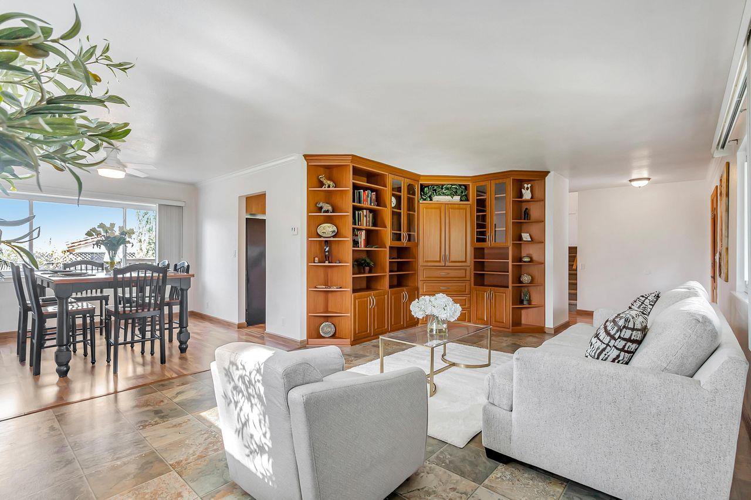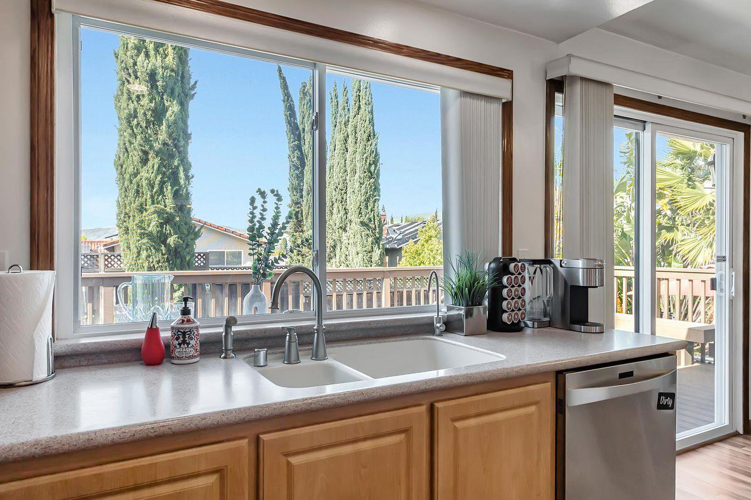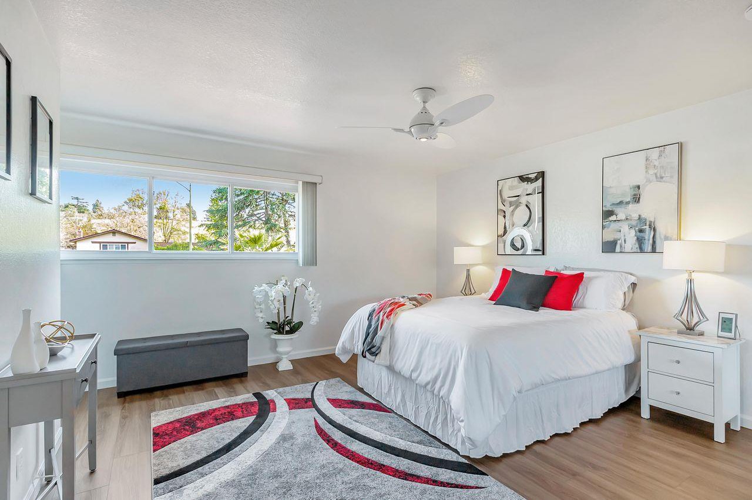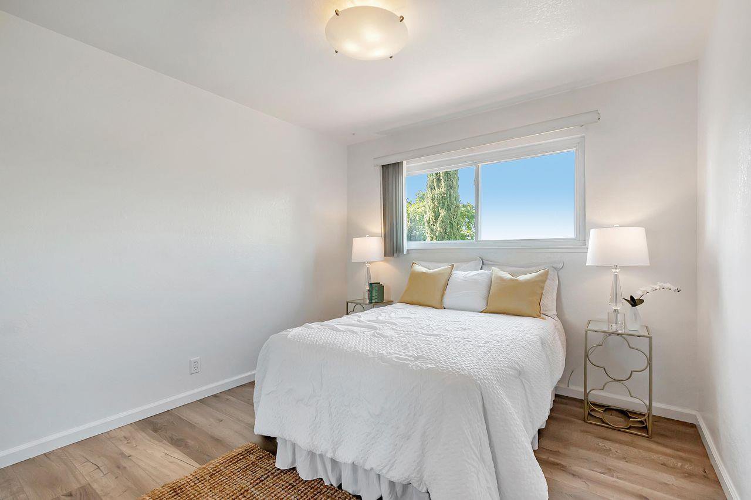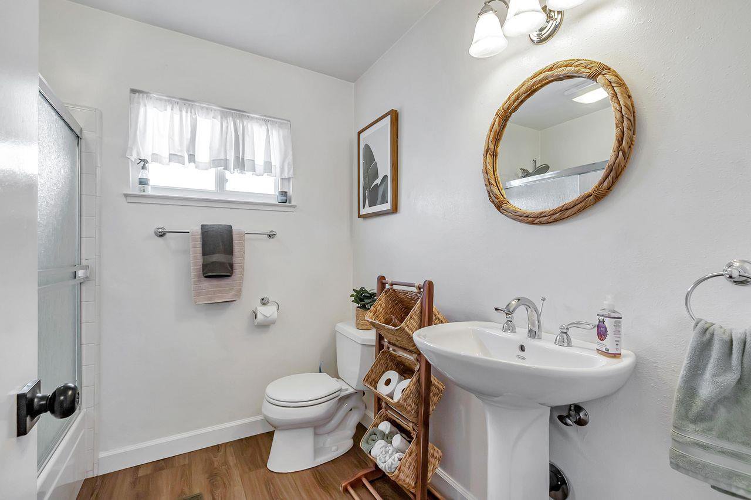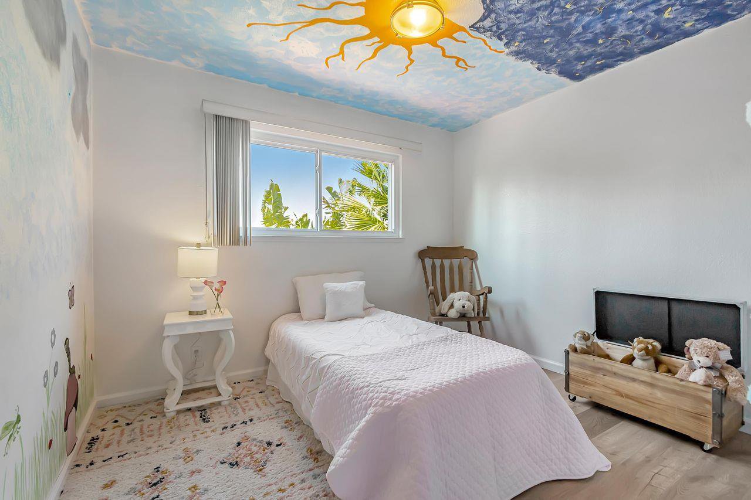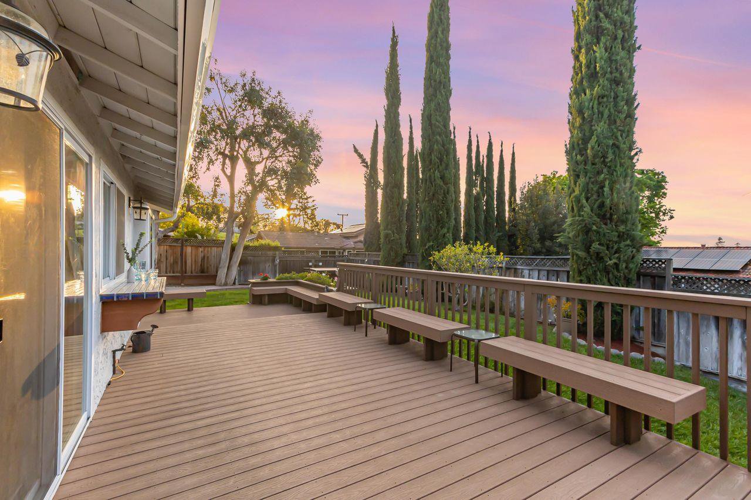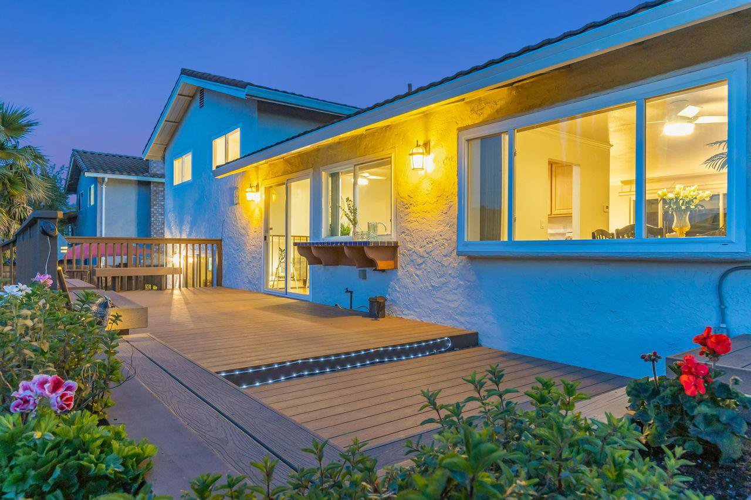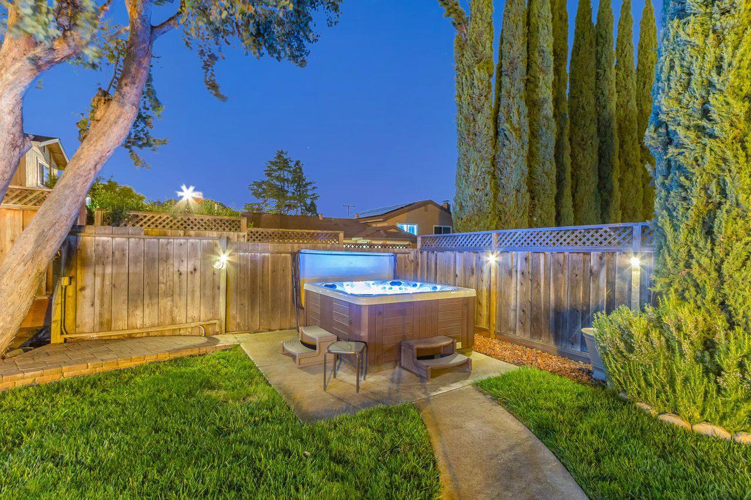2459 Escalonia CT, San Jose, CA 95121
- $1,848,000
- 4
- BD
- 3
- BA
- 1,888
- SqFt
- List Price
- $1,848,000
- Closing Date
- Jun 03, 2024
- MLS#
- ML81960411
- Status
- PENDING (DO NOT SHOW)
- Property Type
- res
- Bedrooms
- 4
- Total Bathrooms
- 3
- Full Bathrooms
- 2
- Partial Bathrooms
- 1
- Sqft. of Residence
- 1,888
- Lot Size
- 10,019
- Listing Area
- Evergreen
- Year Built
- 1974
Property Description
Welcome 2459 Escalonia Court.Nestled in the rolling hills of Evergreen Valley in the highly sought after Creekside community.A rare opportunity to own a home on a on a quiet cul de sac w/beautiful mountain and valley views.This spacious 4 bed 2.5 bath is situated on an expansive 10,001 sqft lot.Features dual pane windows, a formal living room separate dining area, an oversized family room with wood burning fireplace and a custom wine closet.Chef's kitchen has double ovens, built-in cooktop,stainless steel appliances,Corian countertops and a large pantry. Upstairs features 3 bedrooms with new flooring, 2 updated baths,fresh paint and custom closets.The primary bedroom features an en-suite bath,walk-in closet & a 2nd large custom closet. An entertainer's dream,this home features two sliding glass doors to create the perfect indoor outdoor flow. Yard features a custom waterfall,hot tub & deck equipped w/built-in seating and a tile bar-perfect for the California alfresco lifestyle.Professionally landscaped front and rear yard have custom pavers,irrigation systems.Inside laundry room,oversized garage w/extra storage, large shed,more storage under deck and enough room for RV parking.Situated close to shopping,restaurants and highways.Award winning highly rated Evergreen Valley schools.
Additional Information
- Acres
- 0.23
- Age
- 50
- Amenities
- Walk-in Closet
- Bathroom Features
- Primary - Stall Shower(s), Shower and Tub
- Cooling System
- Ceiling Fan, Central AC
- Energy Features
- Double Pane Windows
- Family Room
- Separate Family Room
- Fireplace Description
- Family Room
- Floor Covering
- Carpet, Laminate, Tile, Vinyl / Linoleum
- Foundation
- Concrete Perimeter
- Garage Parking
- Attached Garage
- Heating System
- Central Forced Air - Gas
- Laundry Facilities
- Inside
- Living Area
- 1,888
- Lot Size
- 10,019
- Neighborhood
- Evergreen
- Other Rooms
- Laundry Room, Storage
- Other Utilities
- Public Utilities
- Pool Description
- Cabana / Dressing Room, Community Facility
- Roof
- Metal
- Sewer
- Sewer - Public
- View
- Neighborhood
- Zoning
- R1-5
Mortgage Calculator
Listing courtesy of Gea Carr from Coldwell Banker Realty. (408)218-4581
 Based on information from MLSListings MLS as of All data, including all measurements and calculations of area, is obtained from various sources and has not been, and will not be, verified by broker or MLS. All information should be independently reviewed and verified for accuracy. Properties may or may not be listed by the office/agent presenting the information.
Based on information from MLSListings MLS as of All data, including all measurements and calculations of area, is obtained from various sources and has not been, and will not be, verified by broker or MLS. All information should be independently reviewed and verified for accuracy. Properties may or may not be listed by the office/agent presenting the information.
Copyright 2024 MLSListings Inc. All rights reserved





