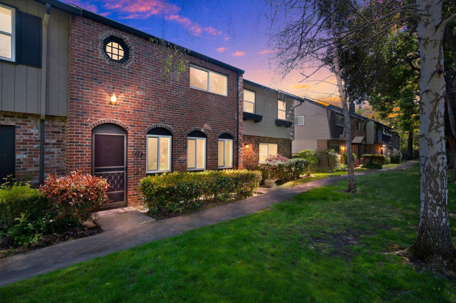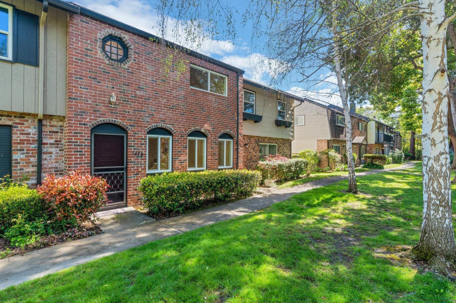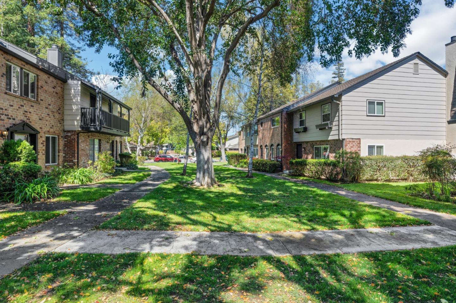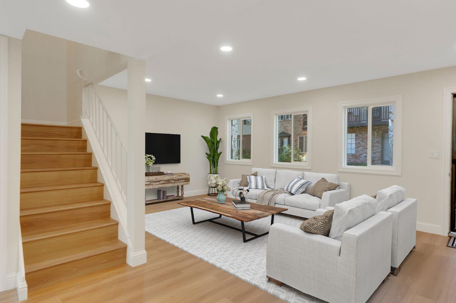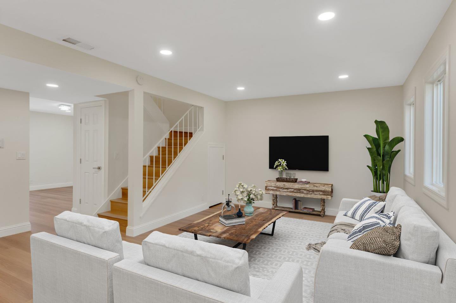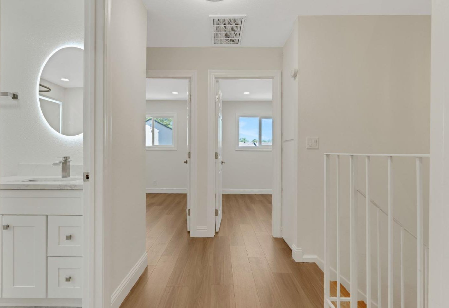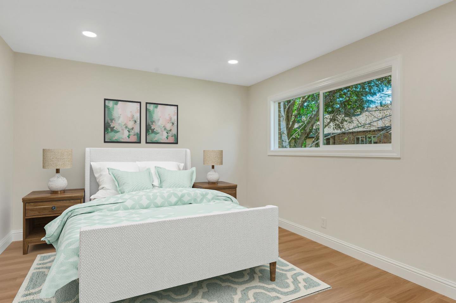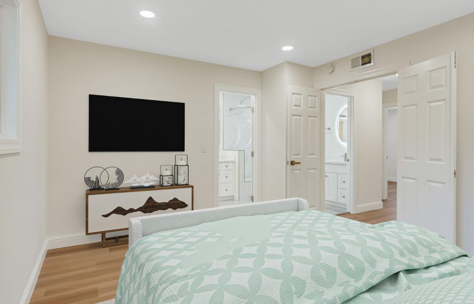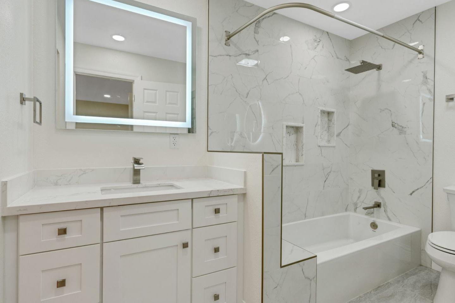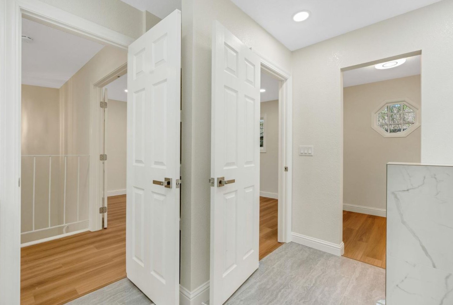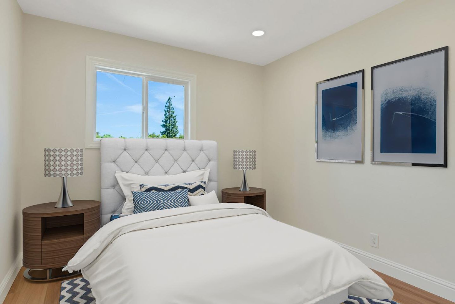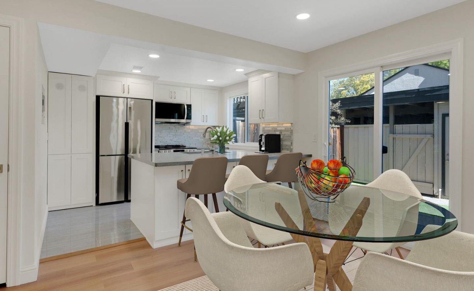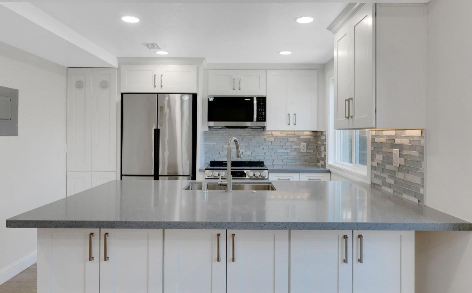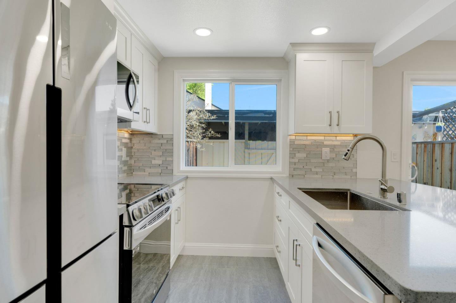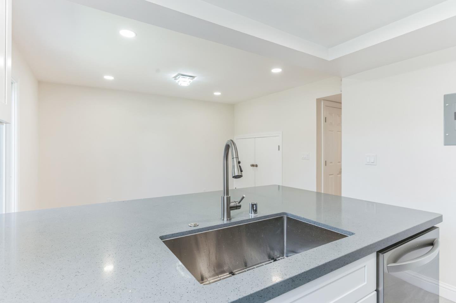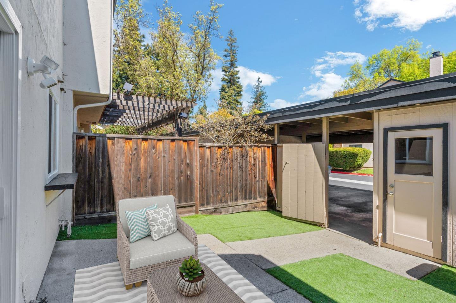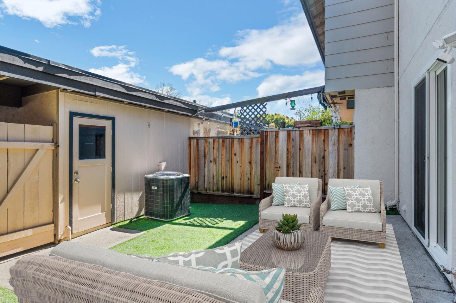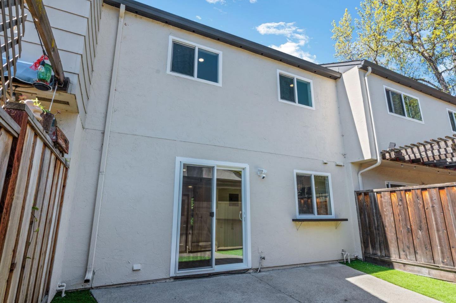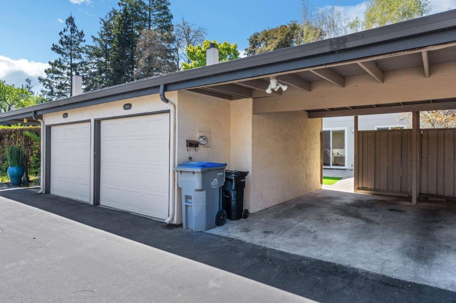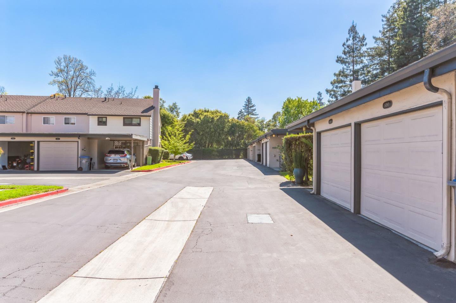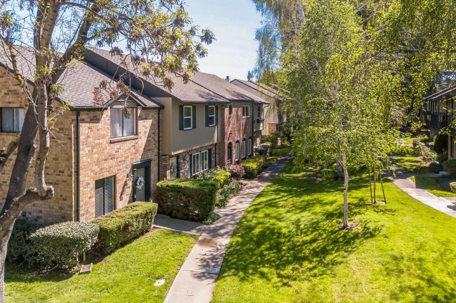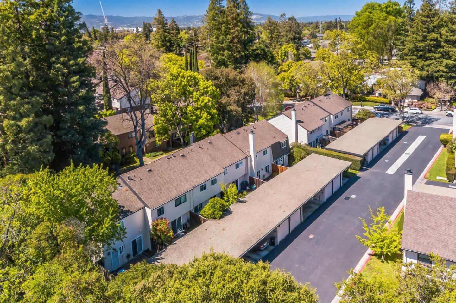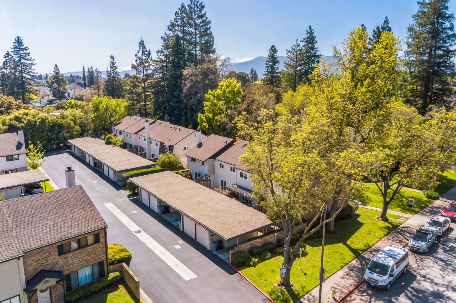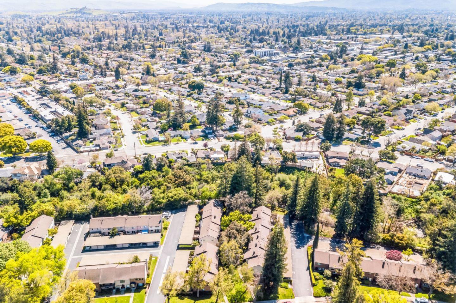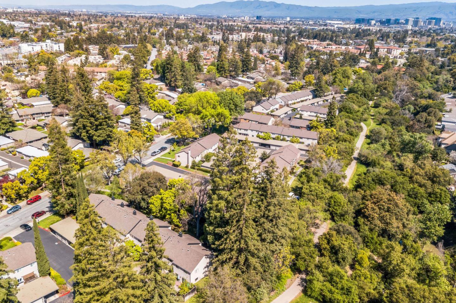1490 Carnot DR, San Jose, CA 95126
- $968,000
- 3
- BD
- 2
- BA
- 1,344
- SqFt
- List Price
- $968,000
- Closing Date
- May 17, 2024
- MLS#
- ML81960399
- Status
- PENDING (DO NOT SHOW)
- Property Type
- con
- Bedrooms
- 3
- Total Bathrooms
- 2
- Full Bathrooms
- 1
- Partial Bathrooms
- 1
- Sqft. of Residence
- 1,344
- Year Built
- 1973
Property Description
THIS TOWNHOME IS IN A PRIME LOCATION AND IN EXCELLENT MOVE-IN CONDITION. ALL NEW APPLIANCES, NEW FURNACE & AIR CONDITIONING, NEW FLOORS, AND NEW PAINT. THIS HOME HAS BEEN RENOVATED SO YOU CAN WALK INTO A UPDATED HOME THAT SPARKLES WITH NEWNESS. THREE FULL BEDROOMS AND A LARGE FULL BATHROOM AS WELL AS A HALF BATH DOWNSTAIRS. YOU HAVE TOTAL PRIVACY AND SAFETY. THERE IS A ONE CAR DETACHED GARAGE THAT OPENS INTO YOUR PRIVATE COURTYARD. EASY ACCESS TO HWY 280 & HWY 17. ELEMENTARY SCHOOL IS 2-3 BLOCKS AWAY. SHOPPING IS WITHIN ONE MILE AWAY BOTH EAST OR WEST. DOWNTOWN WILLOW GLEN IS VERY NEAR AS WELL AS DOWNT0WN CAMPBELL. WITH EVERY NECESSITY/CONVENIENCE NEARBY YOU WILL HAVE TIME FOR REST/RELAXATION AT HOME. THIS TOWNHOUSE IS A MUST SEE.
Additional Information
- Age
- 51
- Amenities
- Other
- Association Fee
- $570
- Association Fee Includes
- Garbage, Insurance - Common Area, Landscaping / Gardening, Maintenance - Common Area, Pool, Spa, or Tennis, Recreation Facility, Roof, Water
- Bathroom Features
- Granite, Half on Ground Floor, Outside Access, Shower and Tub, Tile, Tub in Primary Bedroom, Updated Bath
- Bedroom Description
- Primary Suite / Retreat, Walk-in Closet
- Cooling System
- Central AC
- Family Room
- Separate Family Room
- Fence
- Wood
- Floor Covering
- Laminate
- Foundation
- Concrete Perimeter and Slab
- Garage Parking
- Carport, Detached Garage
- Heating System
- Baseboard, Central Forced Air - Gas
- Laundry Facilities
- Washer / Dryer
- Living Area
- 1,344
- Lot Description
- Grade - Level
- Neighborhood
- Central San Jose
- Other Utilities
- Public Utilities
- Pool Description
- Community Facility
- Roof
- Composition
- Sewer
- Sewer - Public
- Special Features
- Bathroom Features, Kitchen Features, Parking
- Style
- Unknown
- Unit Description
- Unit Faces Common Area
- View
- Neighborhood
- Year Built
- 1973
- Zoning
- R3
Mortgage Calculator
Listing courtesy of David L. Box from Elite Realty Services. 408-505-6683
 Based on information from MLSListings MLS as of All data, including all measurements and calculations of area, is obtained from various sources and has not been, and will not be, verified by broker or MLS. All information should be independently reviewed and verified for accuracy. Properties may or may not be listed by the office/agent presenting the information.
Based on information from MLSListings MLS as of All data, including all measurements and calculations of area, is obtained from various sources and has not been, and will not be, verified by broker or MLS. All information should be independently reviewed and verified for accuracy. Properties may or may not be listed by the office/agent presenting the information.
Copyright 2024 MLSListings Inc. All rights reserved
