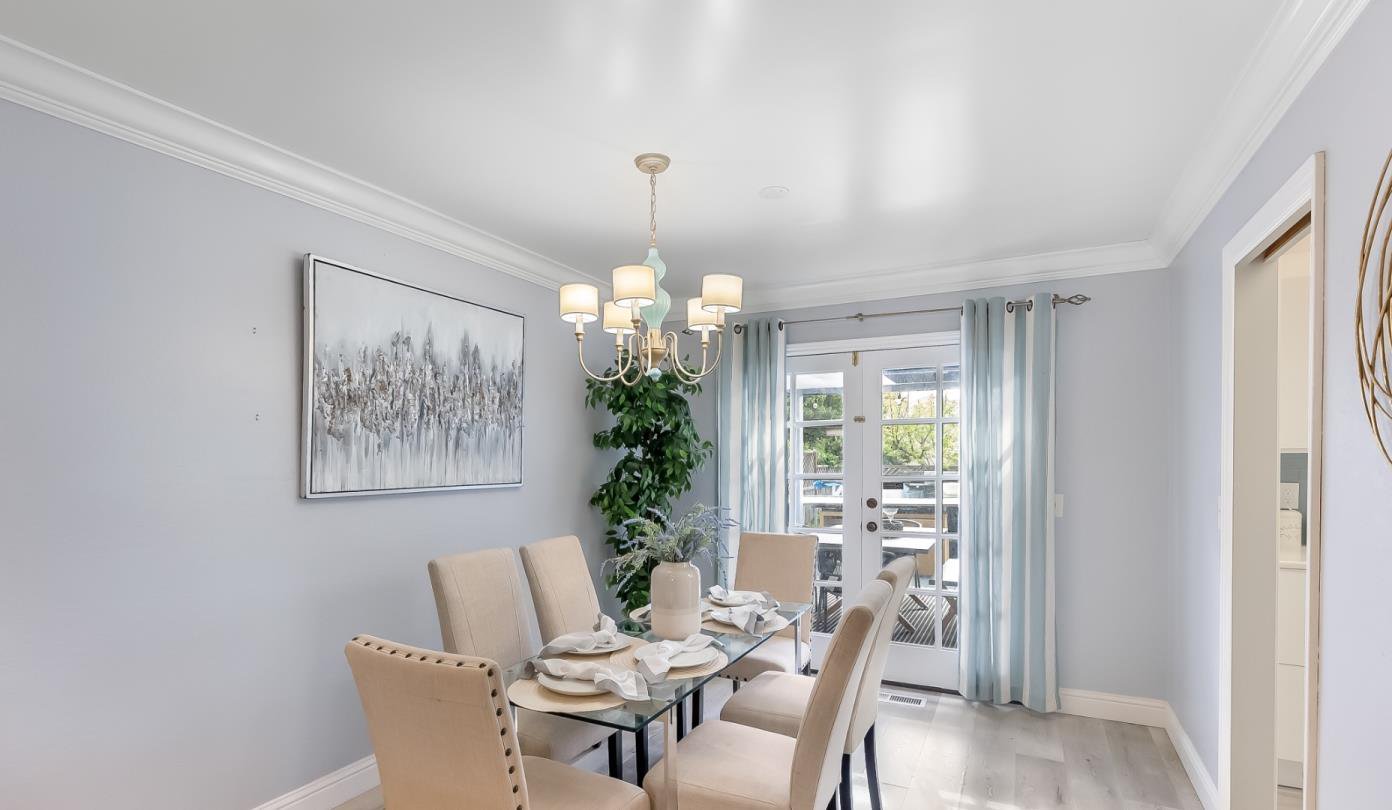4361 Vistapark DR, San Jose, CA 95136
- $1,568,000
- 3
- BD
- 3
- BA
- 1,903
- SqFt
- List Price
- $1,568,000
- Price Change
- ▼ $30,000 1714547372
- MLS#
- ML81960336
- Status
- ACTIVE
- Property Type
- res
- Bedrooms
- 3
- Total Bathrooms
- 3
- Full Bathrooms
- 2
- Partial Bathrooms
- 1
- Sqft. of Residence
- 1,903
- Lot Size
- 6,534
- Listing Area
- Blossom Valley
- Year Built
- 1970
Property Description
Nestled in the highly coveted Blossom Valley, this meticulously crafted Arcadia home epitomizes the perfect fusion of elegance & functionality. The inviting living room, adorned with crown moulding, basks in natural light. French doors from the adjacent dining room lead to a sprawling rear entertaining patio, seamlessly blending indoor and outdoor living. The chef's kitchen is a culinary delight, new cabinets and countertops, sleek glass backsplash, top-of-the-line stainless steel Whirlpool appliances, storage pantry, and breakfast bar. Primary bedroom retreat beckons with a balcony deck, expansive walk-in closet, & luxurious ensuite bath boasting a new vanity & flooring. Every detail has been meticulously curated from the new dual-pane windows & French patio doors to the water softener & Toto bidet toilet. Oversized family room offers a cozy fireplace, recessed lighting, & outdoor access. Gatherings are a breeze with a beautiful covered deck, complemented by a spacious shed, perfect for a small office. Additional features include new turf, shady porch, extra-wide driveway. Recently installed AC unit and furnace, & new solar panel system paid off. Enjoy the convenience of being walking distance to schools, supermarkets, & restaurants. Easy access to freeways 87, 85, and 101.
Additional Information
- Acres
- 0.15
- Age
- 54
- Amenities
- Walk-in Closet
- Bathroom Features
- Double Sinks, Granite, Half on Ground Floor, Primary - Stall Shower(s), Shower over Tub - 1, Skylight , Updated Bath
- Bedroom Description
- Walk-in Closet
- Cooling System
- Central AC
- Energy Features
- Double Pane Windows, Energy Star Appliances, Energy Star HVAC, Insulation - Unknown, Skylight, Solar Heating, Solar Power
- Family Room
- Separate Family Room
- Fence
- Complete Perimeter, Fenced, Fenced Back, Fenced Front, Split Rail, Wood
- Fireplace Description
- Family Room
- Floor Covering
- Laminate
- Foundation
- Crawl Space
- Garage Parking
- Attached Garage
- Heating System
- Central Forced Air - Gas
- Laundry Facilities
- Electricity Hookup (220V), Inside, Washer / Dryer
- Living Area
- 1,903
- Lot Description
- Flag Lot
- Lot Size
- 6,534
- Neighborhood
- Blossom Valley
- Other Rooms
- Workshop, Other
- Other Utilities
- Public Utilities
- Roof
- Composition
- Sewer
- Sewer - Public
- Style
- Contemporary
- Unincorporated Yn
- Yes
- View
- Neighborhood
- Zoning
- R1-8
Mortgage Calculator
Listing courtesy of Nicole Trieu from The Imperial Group. 408-829-9993
 Based on information from MLSListings MLS as of All data, including all measurements and calculations of area, is obtained from various sources and has not been, and will not be, verified by broker or MLS. All information should be independently reviewed and verified for accuracy. Properties may or may not be listed by the office/agent presenting the information.
Based on information from MLSListings MLS as of All data, including all measurements and calculations of area, is obtained from various sources and has not been, and will not be, verified by broker or MLS. All information should be independently reviewed and verified for accuracy. Properties may or may not be listed by the office/agent presenting the information.
Copyright 2024 MLSListings Inc. All rights reserved



























