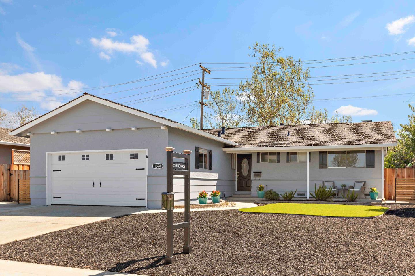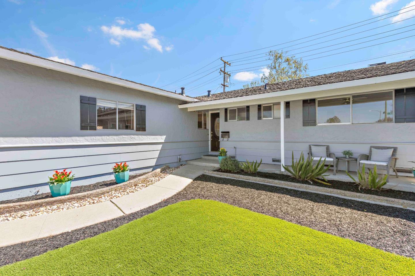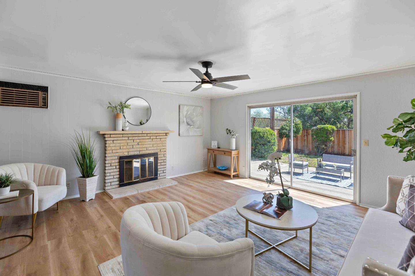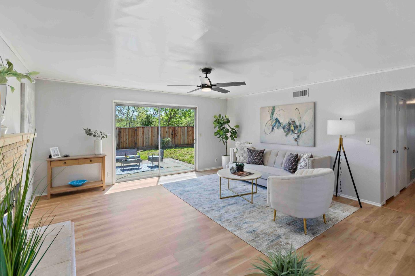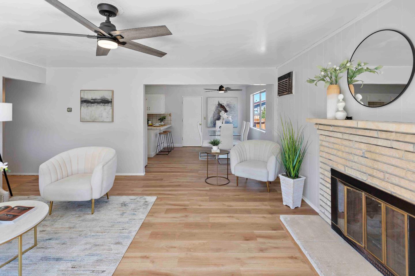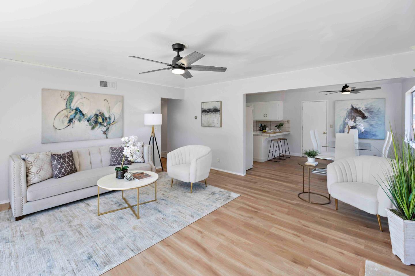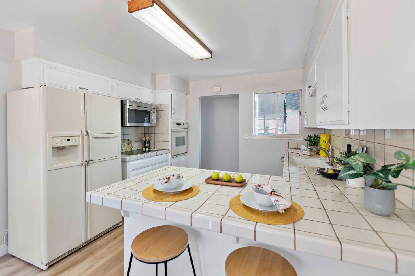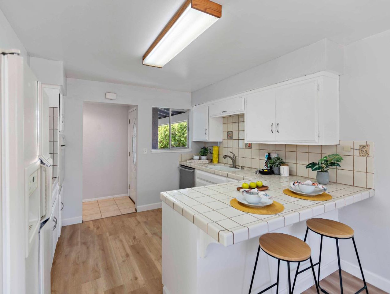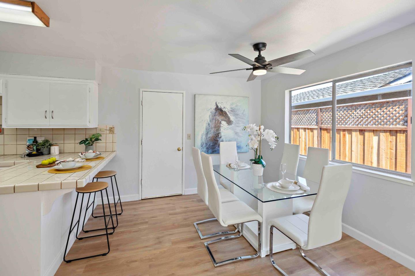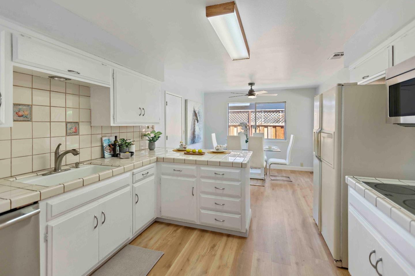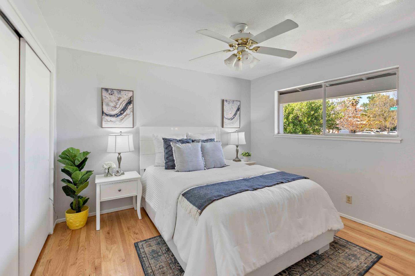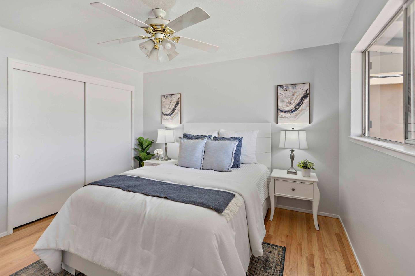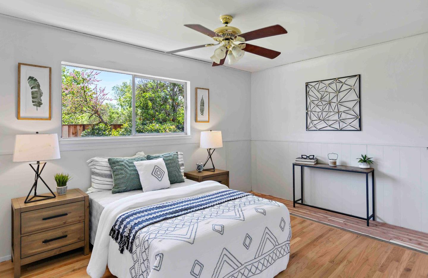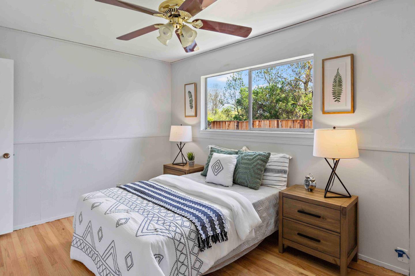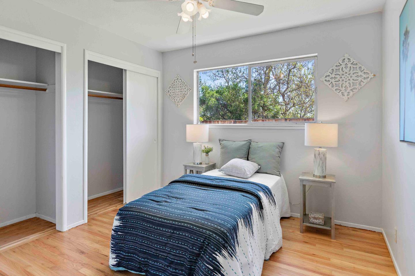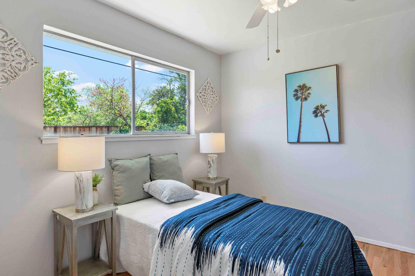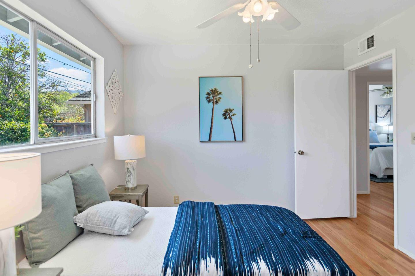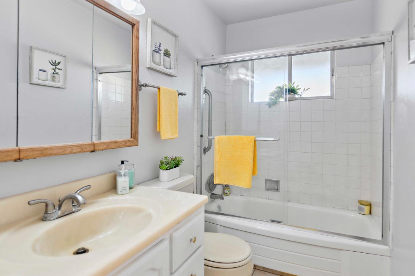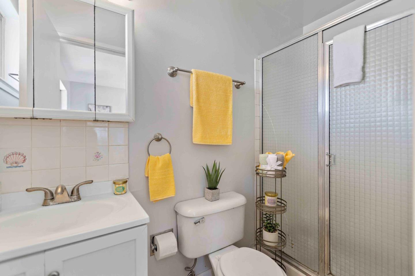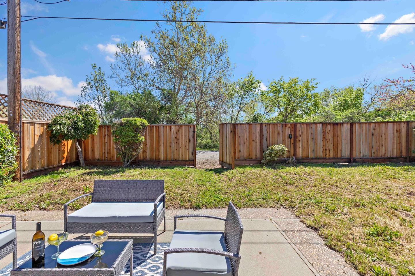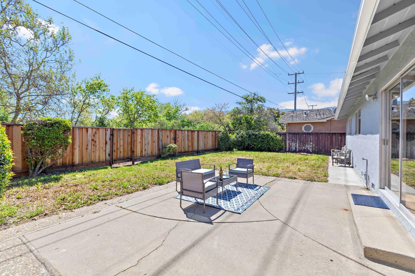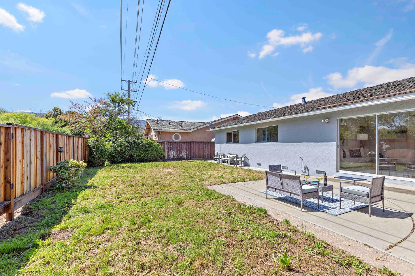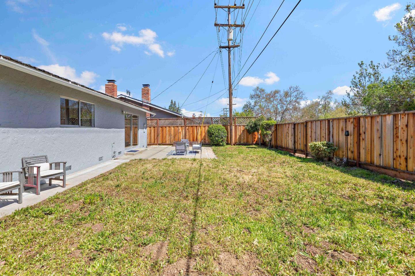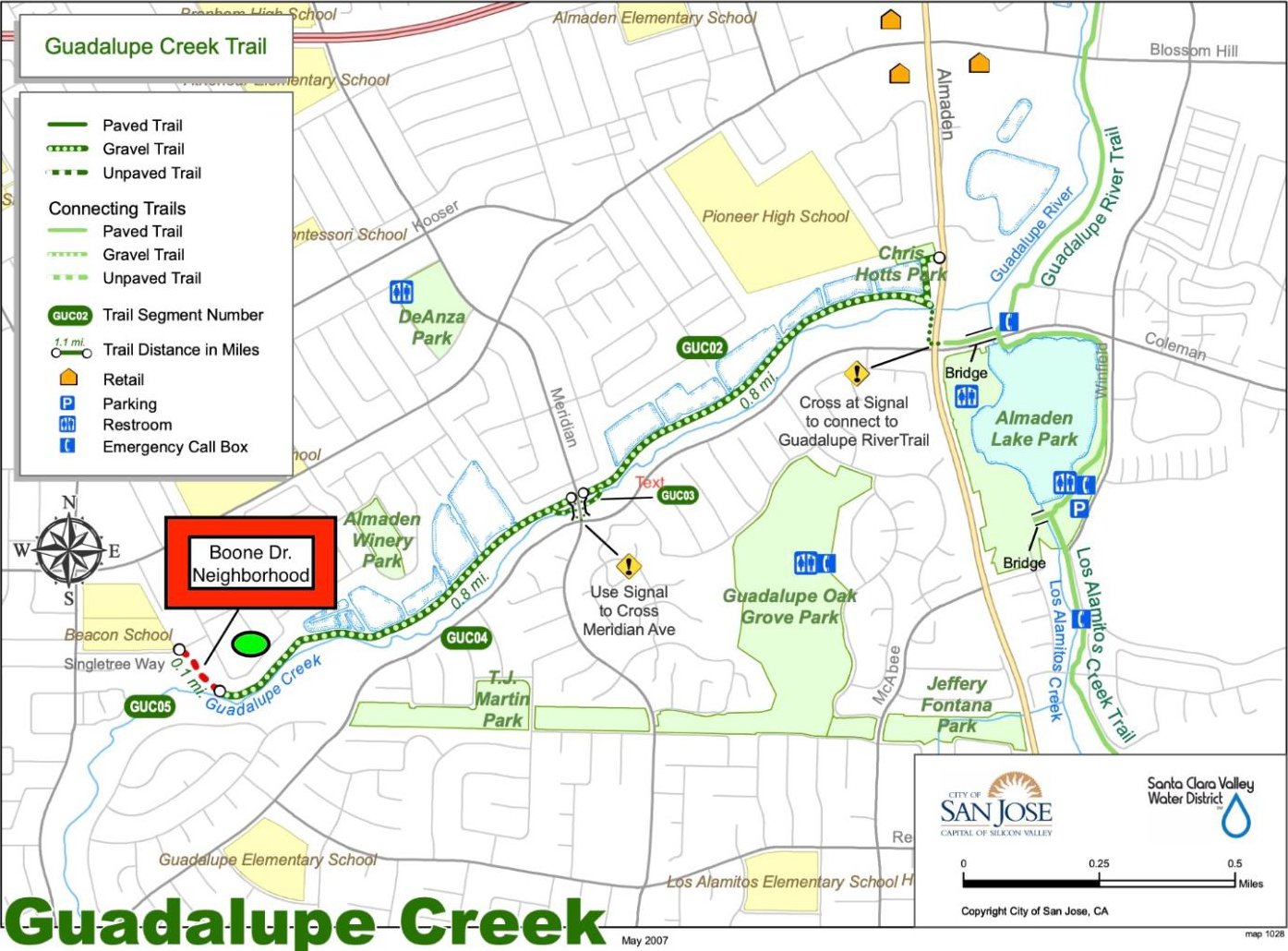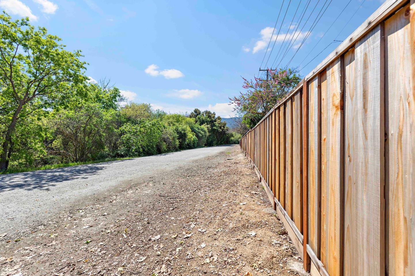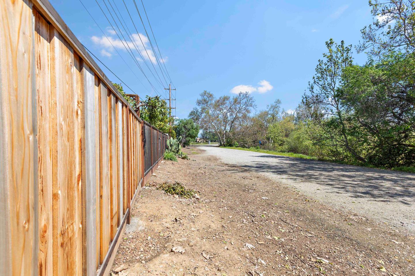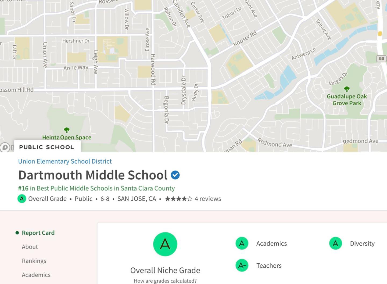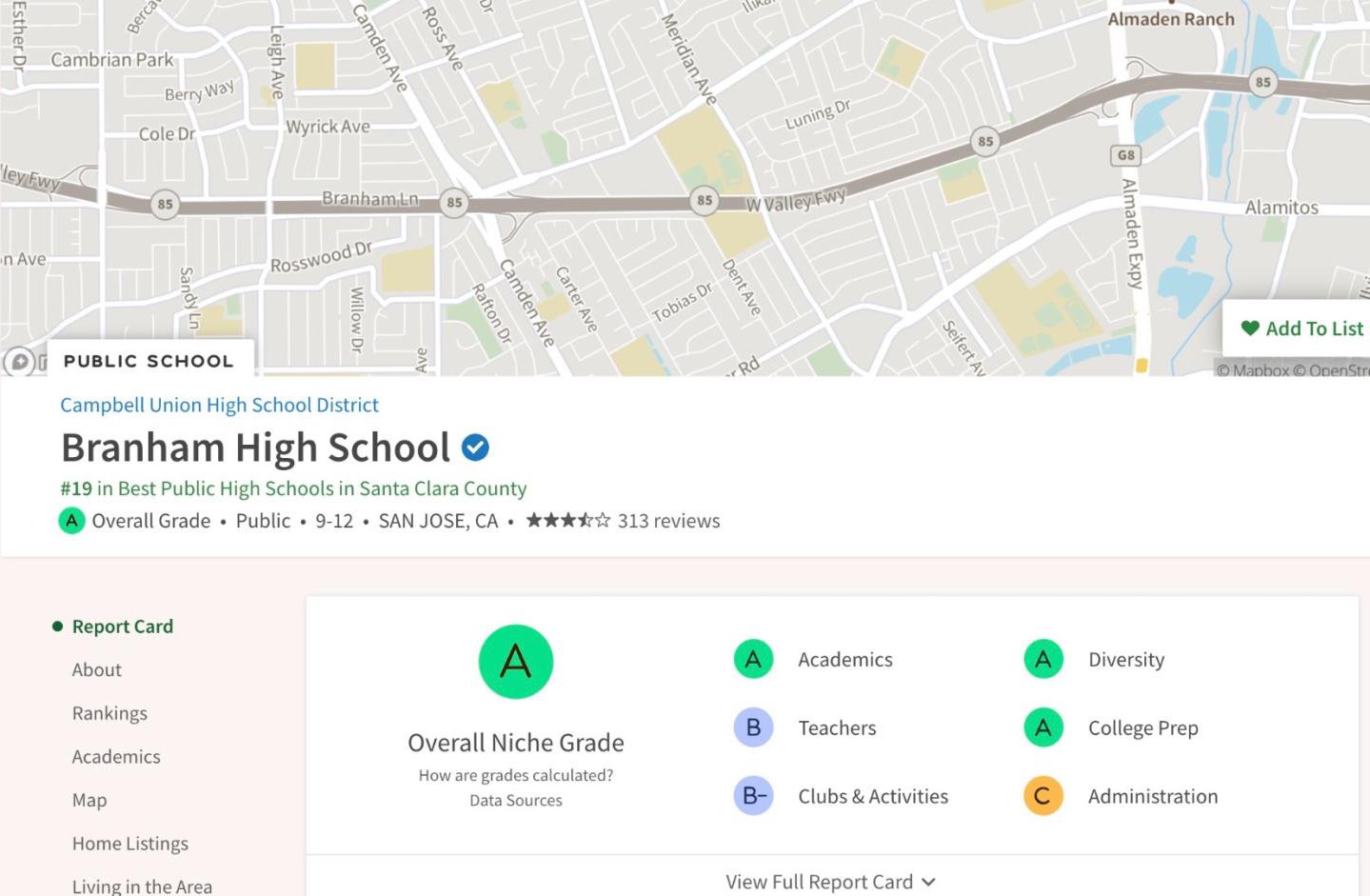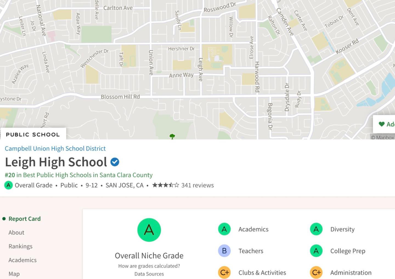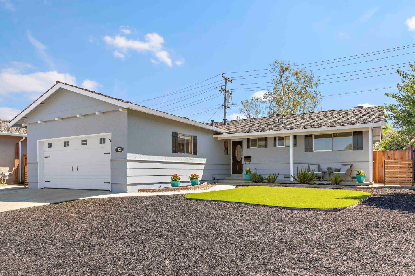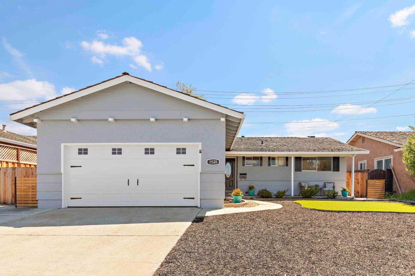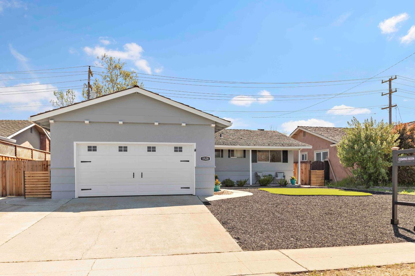1528 Boone DR, San Jose, CA 95118
- $1,499,000
- 3
- BD
- 2
- BA
- 1,225
- SqFt
- List Price
- $1,499,000
- Closing Date
- May 15, 2024
- MLS#
- ML81960300
- Status
- PENDING (DO NOT SHOW)
- Property Type
- res
- Bedrooms
- 3
- Total Bathrooms
- 2
- Full Bathrooms
- 2
- Sqft. of Residence
- 1,225
- Lot Size
- 6,258
- Listing Area
- Cambrian
- Year Built
- 1964
Property Description
Accepted offer, Taking "Back-Up Offers"- Owner of home is the Realtor. Offer date Tue. April 23rd, noon deadline - STRONG Preemptive offers will be reviewed as they come in & may be accepted. "Buyer Incentive Program" on this home will reduce Interest Rate!! 2024 "CA Distinguished School" winner Dartmouth Middle School is one block away, 2021 "CA Distinguished School" winner Branham H.S. is "Home School" & 2024 "CA Distinguished School" winner Leigh H.S. is "Free Zone" option for this home. Great neighborhood, very little traffic, quick access to 85/87/17. No homes directly behind home - go out your back gate to miles of trails! New floors - Living Room, Kitchen, & re-finished Hardwood Floors in all bedrooms & hallway. New paint - interior & exterior. New front yard landscaping. Extra driveway parking allows for R.V. or 3 cars.
Additional Information
- Acres
- 0.14
- Age
- 60
- Bathroom Features
- Shower and Tub, Shower over Tub - 1, Tile, Tub
- Bedroom Description
- Ground Floor Bedroom, More than One Bedroom on Ground Floor, Primary Bedroom on Ground Floor
- Cooling System
- Ceiling Fan, Window / Wall Unit
- Family Room
- Kitchen / Family Room Combo
- Fence
- Fenced Back, Gate, Mixed Height / Type, Wood
- Fireplace Description
- Family Room, Wood Burning
- Floor Covering
- Hardwood, Laminate, Tile
- Foundation
- Concrete Perimeter, Crawl Space, Raised
- Garage Parking
- Attached Garage, Gate / Door Opener, On Street, Room for Oversized Vehicle
- Heating System
- Central Forced Air
- Laundry Facilities
- In Garage, Washer / Dryer
- Living Area
- 1,225
- Lot Description
- Views
- Lot Size
- 6,258
- Neighborhood
- Cambrian
- Other Rooms
- Attic, Storage
- Other Utilities
- Individual Electric Meters, Individual Gas Meters, Public Utilities
- Roof
- Wood Shakes / Shingles
- Sewer
- Sewer - Public, Sewer Connected
- Style
- Ranch
- Zoning
- R1-8
Mortgage Calculator
Listing courtesy of Chris Rasmussen from Pinnacle Realty Advisors. 408-204-3411
 Based on information from MLSListings MLS as of All data, including all measurements and calculations of area, is obtained from various sources and has not been, and will not be, verified by broker or MLS. All information should be independently reviewed and verified for accuracy. Properties may or may not be listed by the office/agent presenting the information.
Based on information from MLSListings MLS as of All data, including all measurements and calculations of area, is obtained from various sources and has not been, and will not be, verified by broker or MLS. All information should be independently reviewed and verified for accuracy. Properties may or may not be listed by the office/agent presenting the information.
Copyright 2024 MLSListings Inc. All rights reserved
