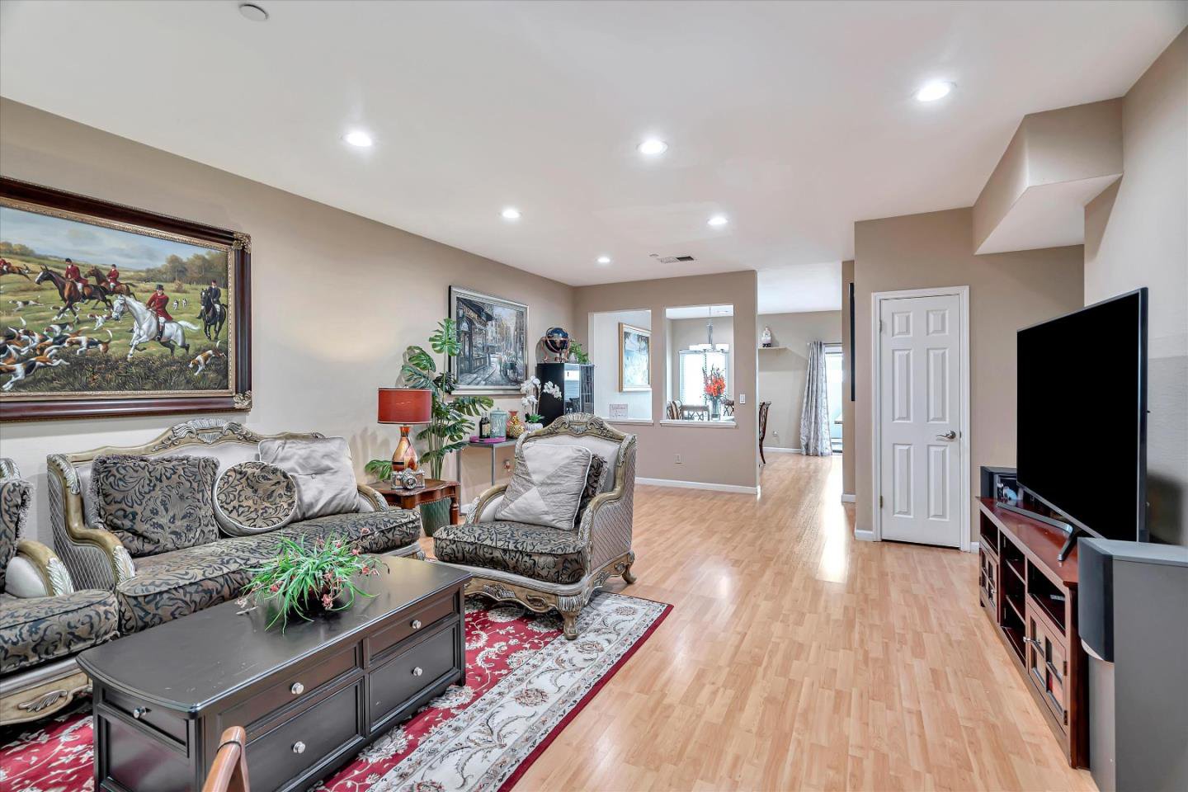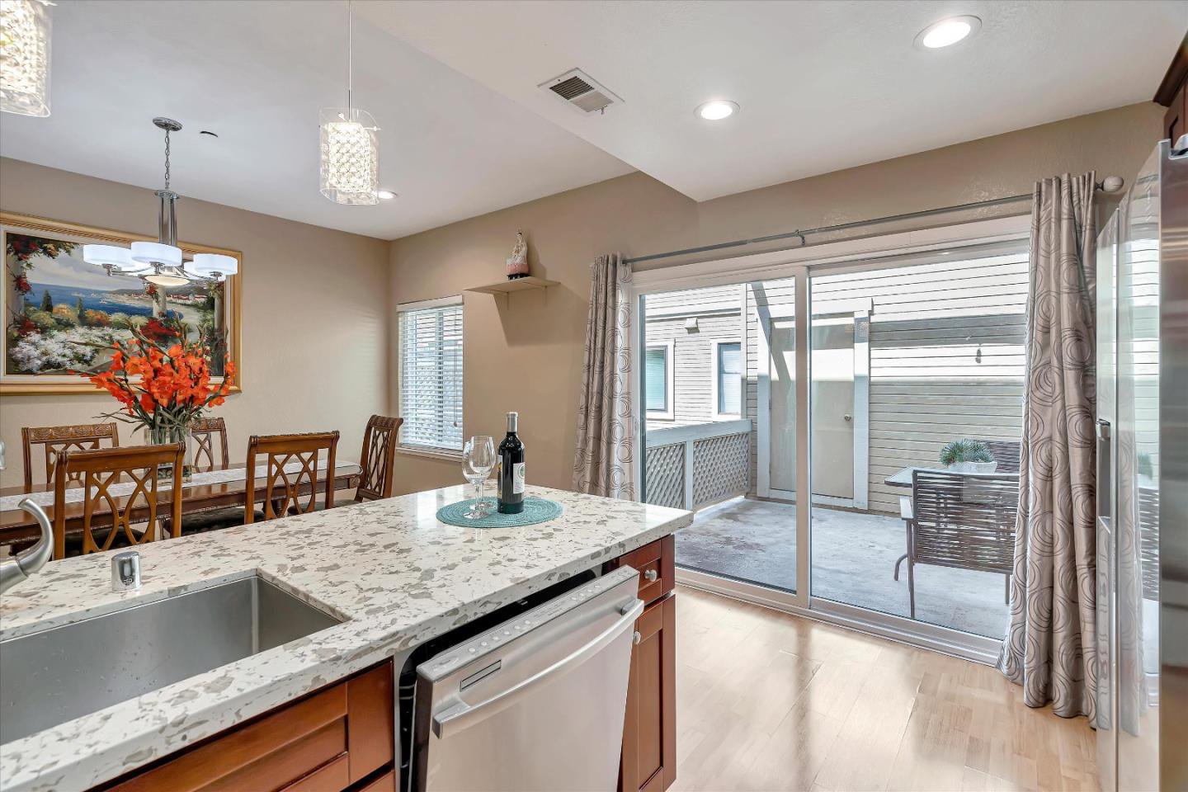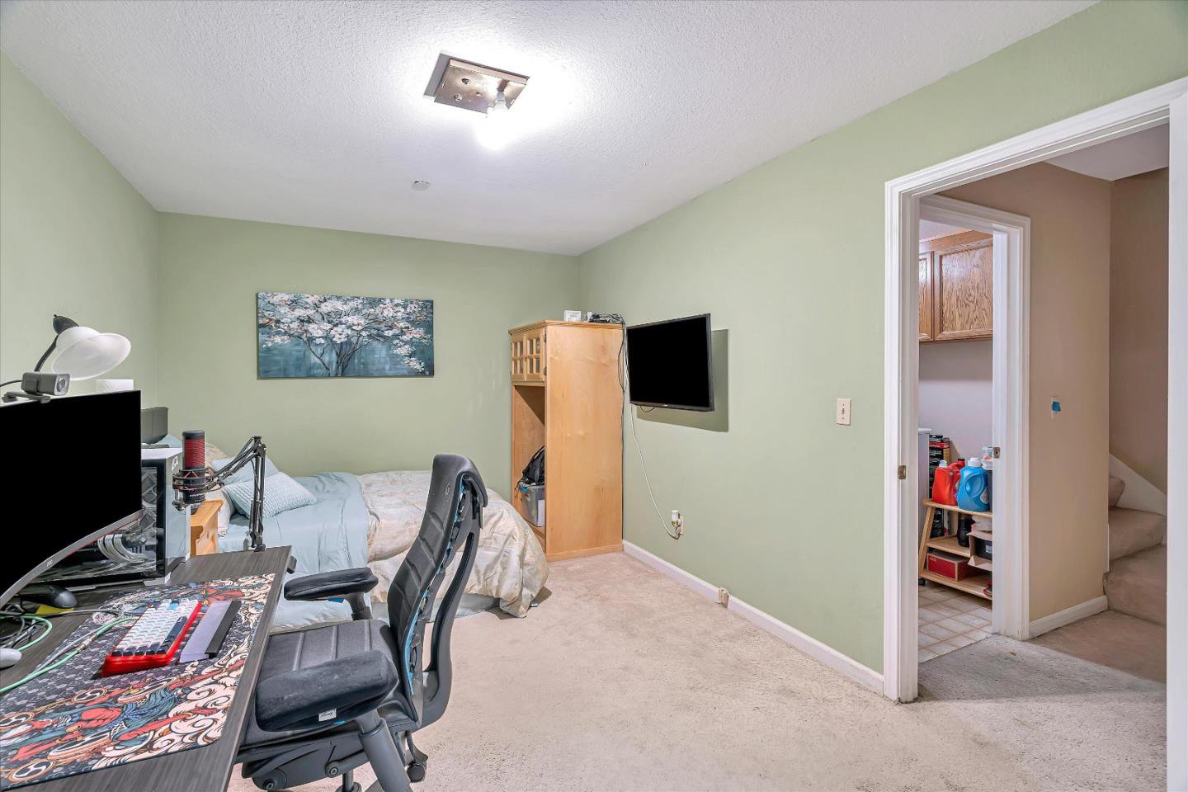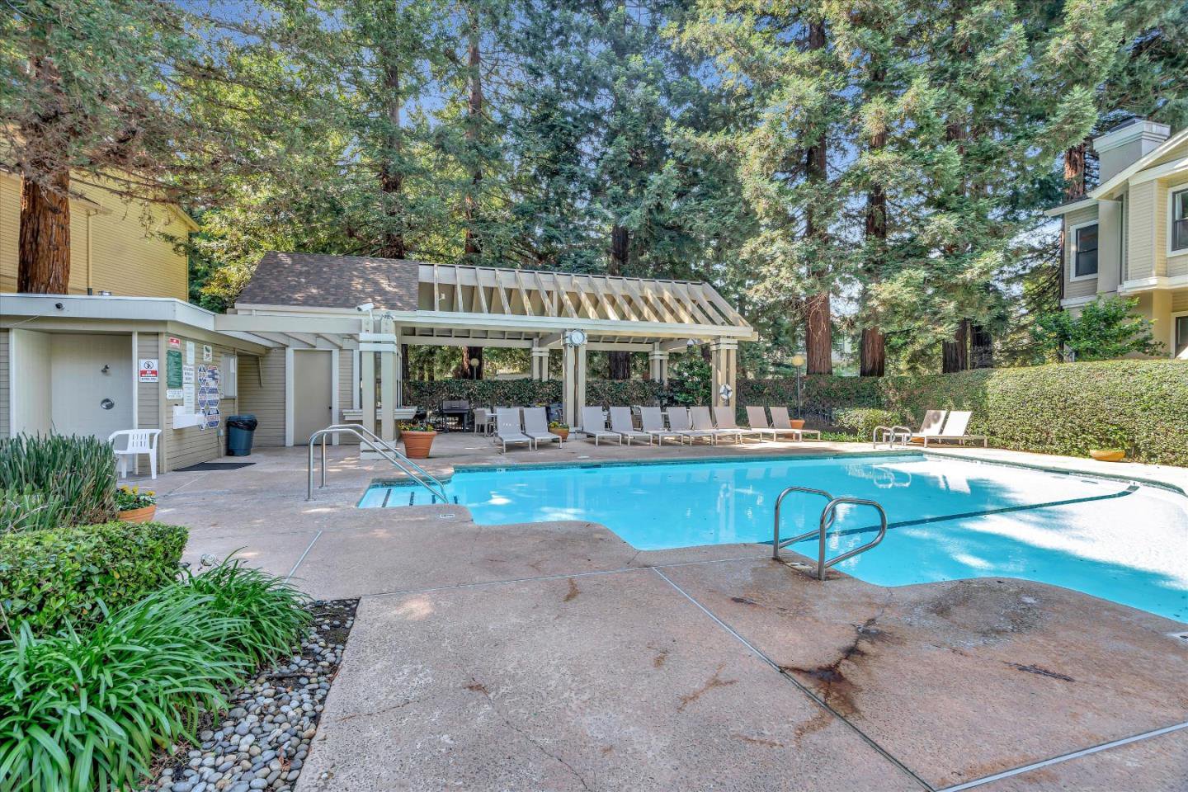978 La Mesa TER D, Sunnyvale, CA 94086
- $1,449,888
- 3
- BD
- 3
- BA
- 2,082
- SqFt
- List Price
- $1,449,888
- Closing Date
- May 31, 2024
- MLS#
- ML81960289
- Status
- PENDING (DO NOT SHOW)
- Property Type
- con
- Bedrooms
- 3
- Total Bathrooms
- 3
- Full Bathrooms
- 2
- Partial Bathrooms
- 1
- Sqft. of Residence
- 2,082
- Year Built
- 1988
Property Description
Nestled in the heart of the Silicon Valley is this spacious tri-level townhome of The Gardens of Sunnyvale. Built in 1988, this beautifully updated home boasts 3 bedrooms, 2.5 bathrooms, 1 bonus office/bedroom/gym, 2,082 square ft and 2 car garage with plenty of storage. Featuring a welcoming open floorplan, high ceilings with recessed lighting, dual pane windows, multiple skylights, and new heating/AC system. This homes dining area is a perfect place to spend quality time with your family on special occasions and holidays. The kitchen comes equipped with stainless steel appliances and quartz countertop. Get away from the cares of the day and relax on the private patio, meet friends and neighbors at the hot tub or enjoy good times around the sparkling pool included with this community. Highly-rated schools. Walking distance to shop, dining, entertainment, and high-tech companies. Easy access to major freeways.
Additional Information
- Age
- 36
- Amenities
- Skylight
- Association Fee
- $655
- Association Fee Includes
- Common Area Electricity, Decks, Garbage, Insurance - Hazard, Maintenance - Common Area, Maintenance - Exterior, Management Fee, Pool, Spa, or Tennis, Roof, Water / Sewer
- Cooling System
- Central AC
- Family Room
- Kitchen / Family Room Combo
- Fireplace Description
- Gas Starter
- Foundation
- Concrete Slab
- Garage Parking
- Attached Garage
- Heating System
- Central Forced Air - Gas
- Laundry Facilities
- In Utility Room, Inside
- Living Area
- 2,082
- Neighborhood
- Sunnyvale
- Other Rooms
- Bonus / Hobby Room
- Other Utilities
- Public Utilities
- Pool Description
- Community Facility
- Roof
- Shingle
- Sewer
- Sewer - Public
- Unincorporated Yn
- Yes
- Year Built
- 1988
- Zoning
- MIPD
Mortgage Calculator
Listing courtesy of Anne Tran from Trancore Estates Inc. 408-489-3985
 Based on information from MLSListings MLS as of All data, including all measurements and calculations of area, is obtained from various sources and has not been, and will not be, verified by broker or MLS. All information should be independently reviewed and verified for accuracy. Properties may or may not be listed by the office/agent presenting the information.
Based on information from MLSListings MLS as of All data, including all measurements and calculations of area, is obtained from various sources and has not been, and will not be, verified by broker or MLS. All information should be independently reviewed and verified for accuracy. Properties may or may not be listed by the office/agent presenting the information.
Copyright 2024 MLSListings Inc. All rights reserved






































