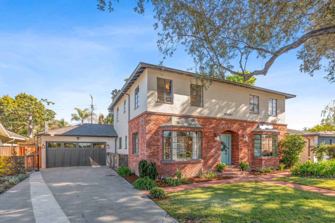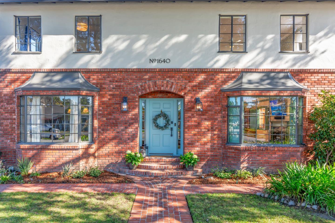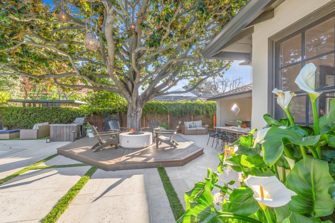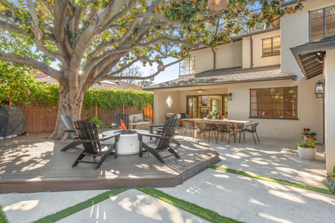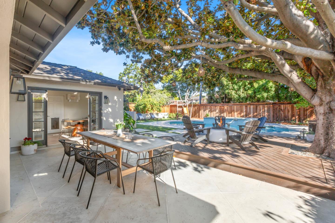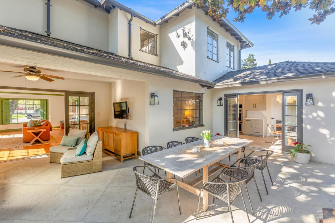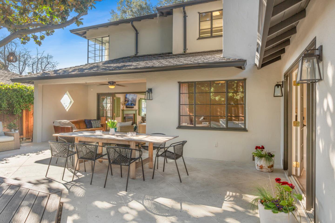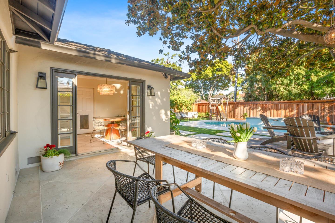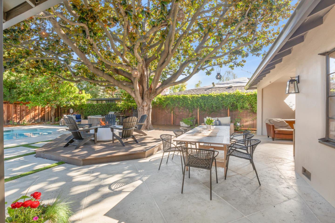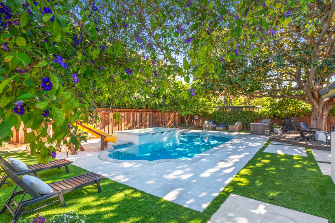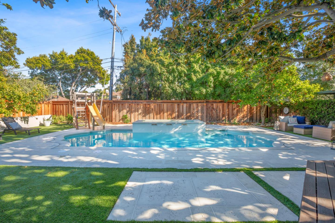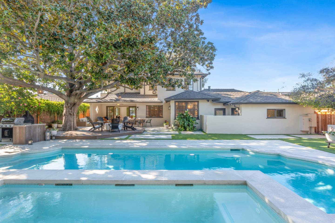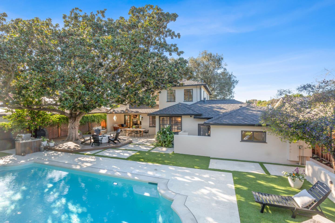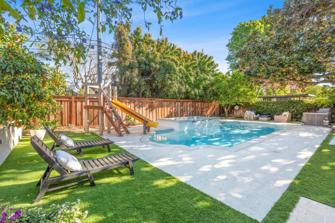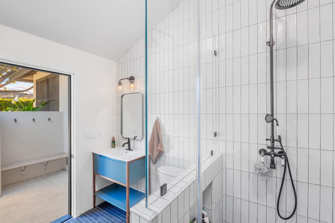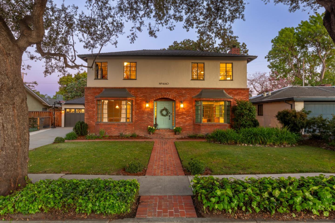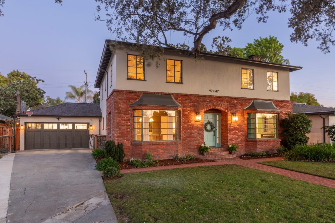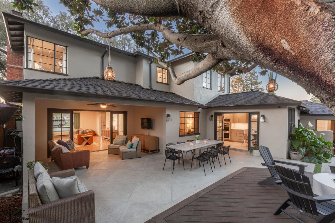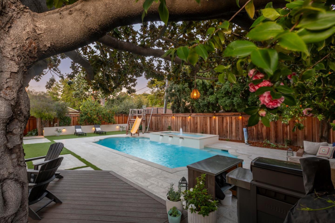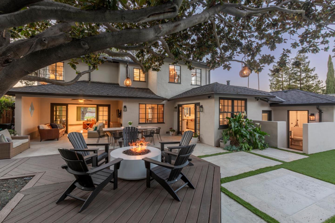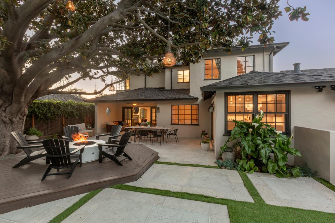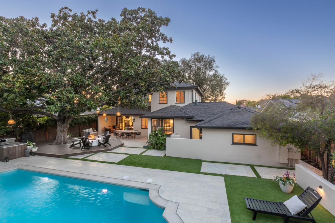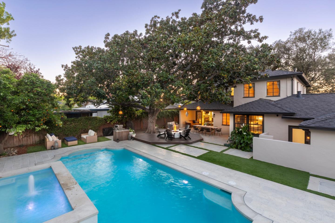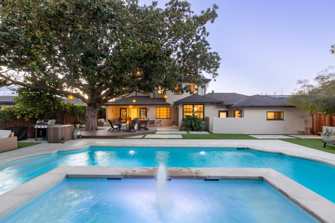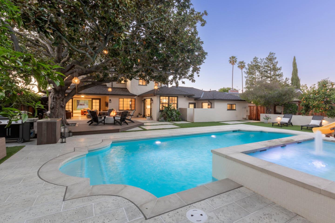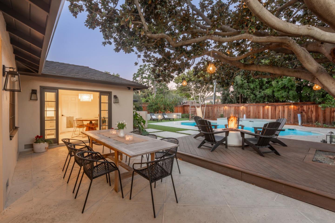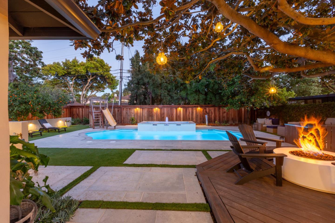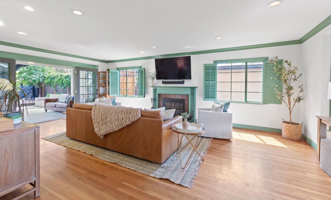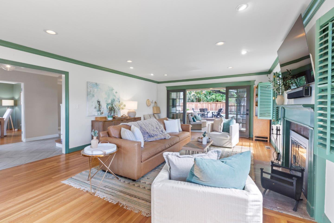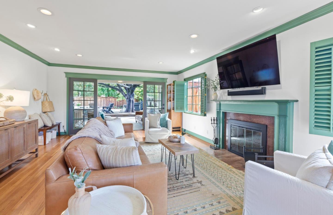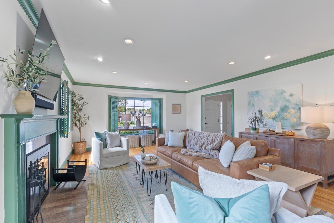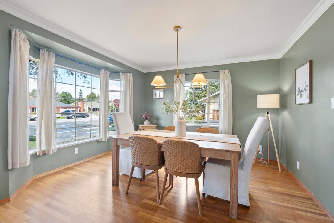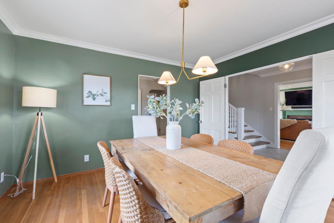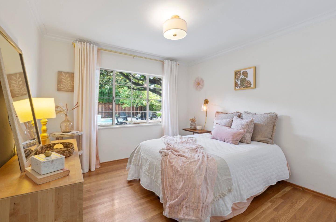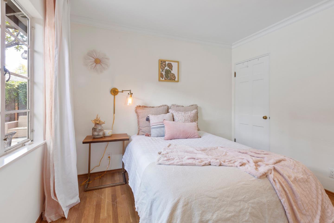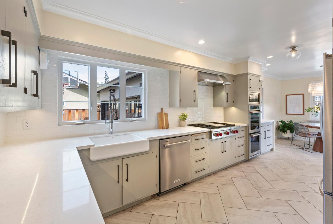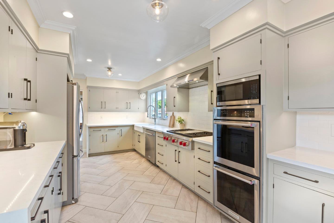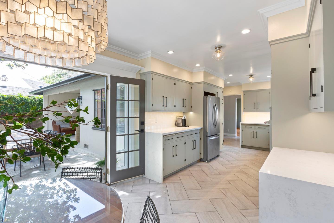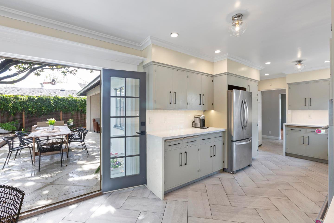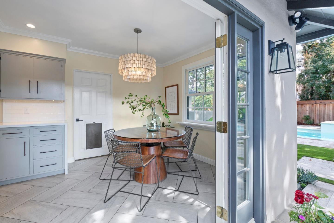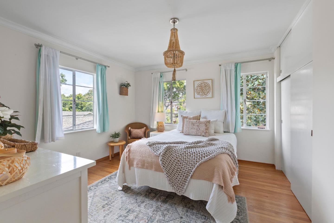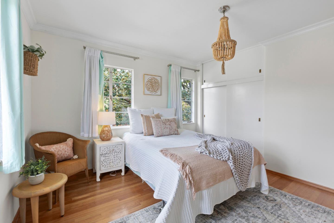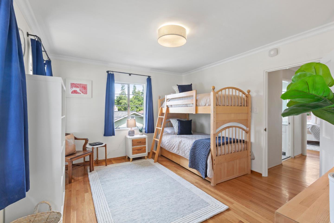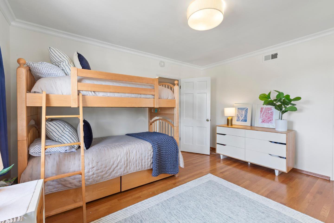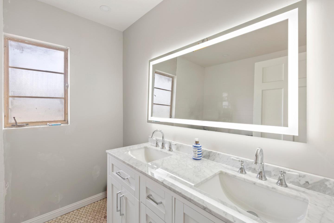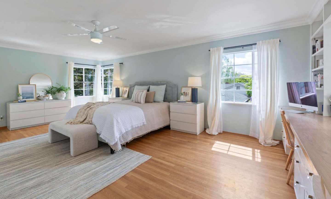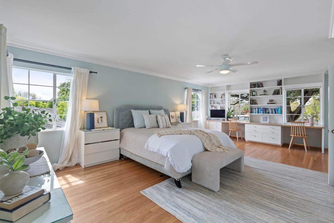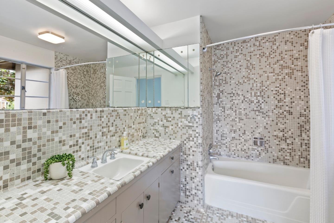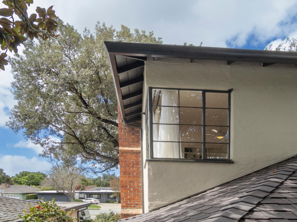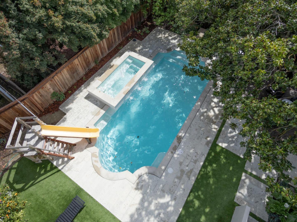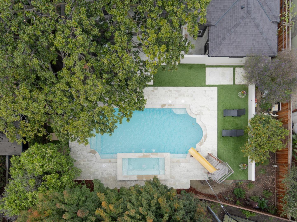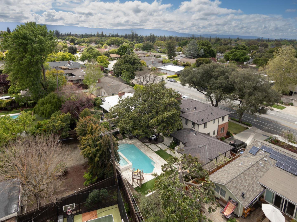1640 W Hedding ST, San Jose, CA 95126
- $2,088,000
- 4
- BD
- 4
- BA
- 2,379
- SqFt
- List Price
- $2,088,000
- Closing Date
- May 17, 2024
- MLS#
- ML81960271
- Status
- PENDING (DO NOT SHOW)
- Property Type
- res
- Bedrooms
- 4
- Total Bathrooms
- 4
- Full Bathrooms
- 4
- Sqft. of Residence
- 2,379
- Lot Size
- 8,276
- Listing Area
- Central San Jose
- Year Built
- 1948
Property Description
Find easy luxury living with this elegant 4 bedroom, 4 bath residence in the sought-after Rose Garden neighborhood. Spanning 2379 sq ft, this home is sophistication, with an oversized living room, primary suite as well as stunning hardwood flooring throughout. Convenience is at your fingertips & easy access to Santana Row, Westfield, Valley Fair, Bellarmine, Apple Park, San Jose, & major commute arteries. This smart home features Ring security, Racchio sprinklers, Nest heating & cooling, Charge Point EV charging, & Intellicenter pool management. The kitchen is a culinary masterpiece, featuring a Wolfe range, modern appliances, catering to the needs of any cooking enthusiast. The living spaces effortlessly flow to the private outdoor area, where a majestic magnolia tree graces the backyard with a saltwater pool, spa, gas fire pit, maintenance free turf, & cabana changing room, perfect for relaxation & entertaining. Experience complete, gracious living in this remarkable residence, where every detail has been thoughtfully curated for easy sophistication. Don't miss the best of what California living can be with this exceptional property. Georgia B. Howard DRE# 01454270 Compass/Los Gatos
Additional Information
- Acres
- 0.19
- Age
- 76
- Amenities
- Bay Window
- Bathroom Features
- Marble, Outside Access, Shower over Tub - 1, Stall Shower - 2+, Tile, Tub in Primary Bedroom, Tubs - 2+, Updated Bath
- Bedroom Description
- Ground Floor Bedroom
- Cooling System
- Central AC
- Energy Features
- Energy Star Appliances, Energy Star HVAC, Insulation - Per Owner, Low Flow Shower, Low Flow Toilet, Smart Home System, Tankless Water Heater
- Family Room
- Separate Family Room
- Fence
- Complete Perimeter, Wood, Other
- Fireplace Description
- Living Room, Wood Burning
- Floor Covering
- Hardwood, Tile
- Foundation
- Concrete Perimeter and Slab
- Garage Parking
- Attached Garage, Electric Car Hookup, Guest / Visitor Parking, Off-Street Parking, Room for Oversized Vehicle
- Heating System
- Forced Air, Gas
- Laundry Facilities
- Electricity Hookup (220V), In Garage, Washer / Dryer
- Living Area
- 2,379
- Lot Description
- Grade - Level
- Lot Size
- 8,276
- Neighborhood
- Central San Jose
- Other Utilities
- Individual Electric Meters, Individual Gas Meters, Public Utilities
- Pool Description
- Cabana / Dressing Room, Pool - Gunite, Pool - Heated, Pool - In Ground, Pool / Spa Combo, Spa - Gas, Spa - Gunite, Spa - Jetted
- Roof
- Composition
- Sewer
- Sewer - Public, Sewer Connected
- Special Features
- None
- Style
- Colonial
- Unincorporated Yn
- Yes
- View
- Neighborhood
- Zoning
- R1
Mortgage Calculator
Listing courtesy of Georgia Howard from Compass. 408-655-9790
 Based on information from MLSListings MLS as of All data, including all measurements and calculations of area, is obtained from various sources and has not been, and will not be, verified by broker or MLS. All information should be independently reviewed and verified for accuracy. Properties may or may not be listed by the office/agent presenting the information.
Based on information from MLSListings MLS as of All data, including all measurements and calculations of area, is obtained from various sources and has not been, and will not be, verified by broker or MLS. All information should be independently reviewed and verified for accuracy. Properties may or may not be listed by the office/agent presenting the information.
Copyright 2024 MLSListings Inc. All rights reserved

