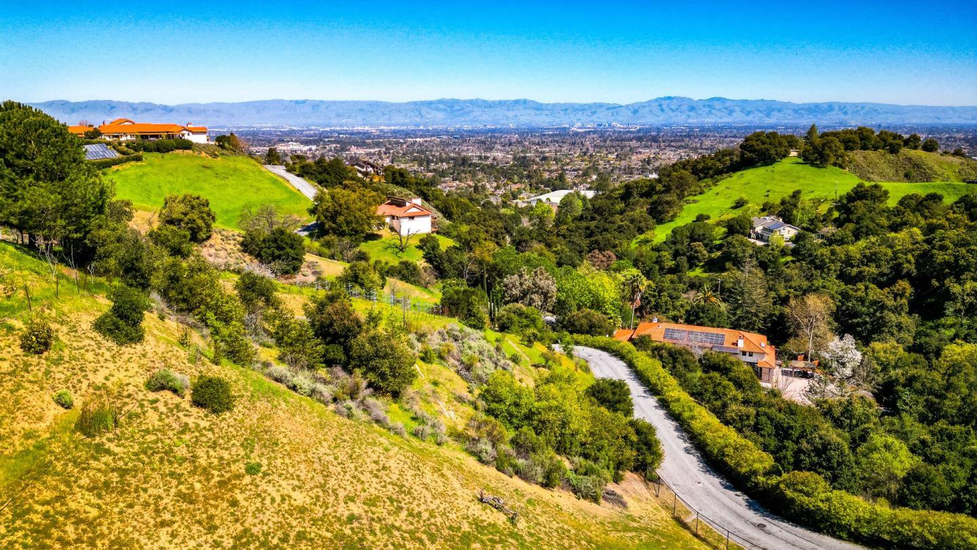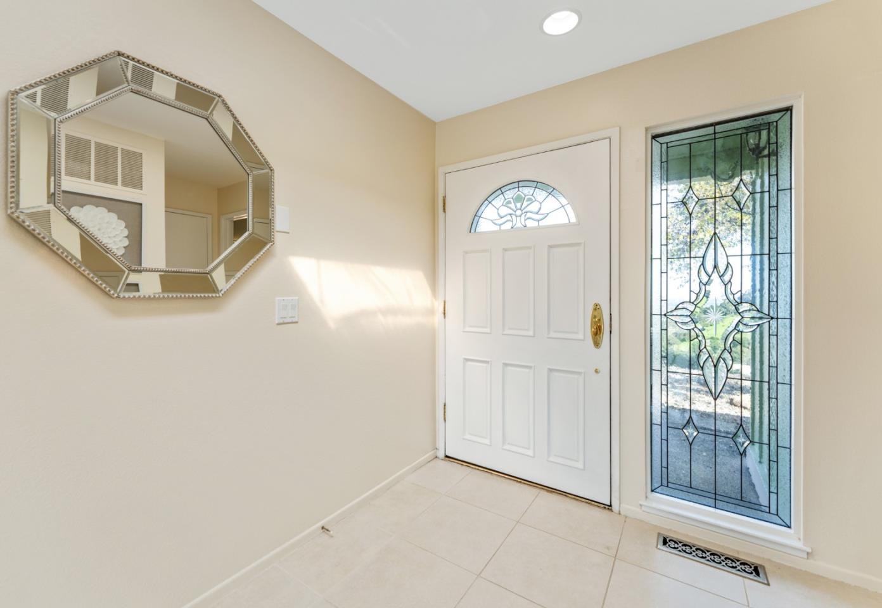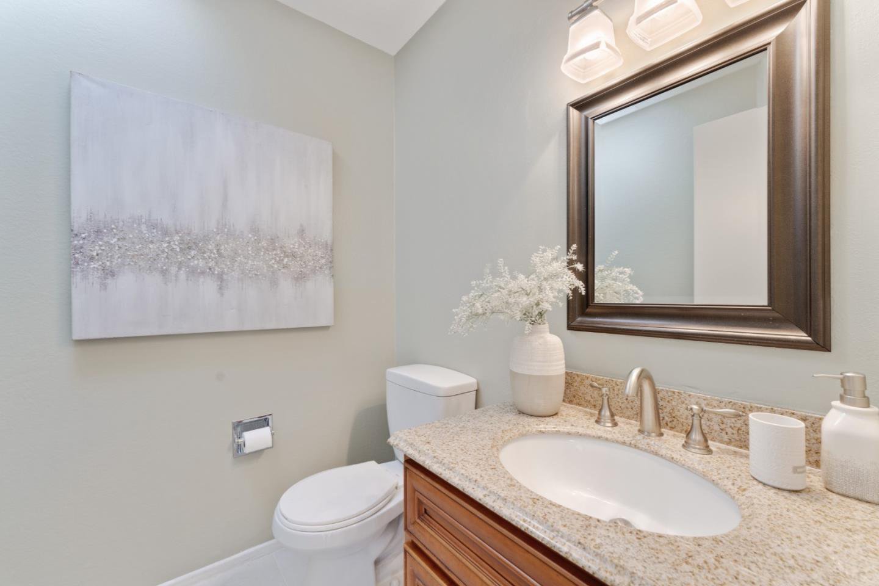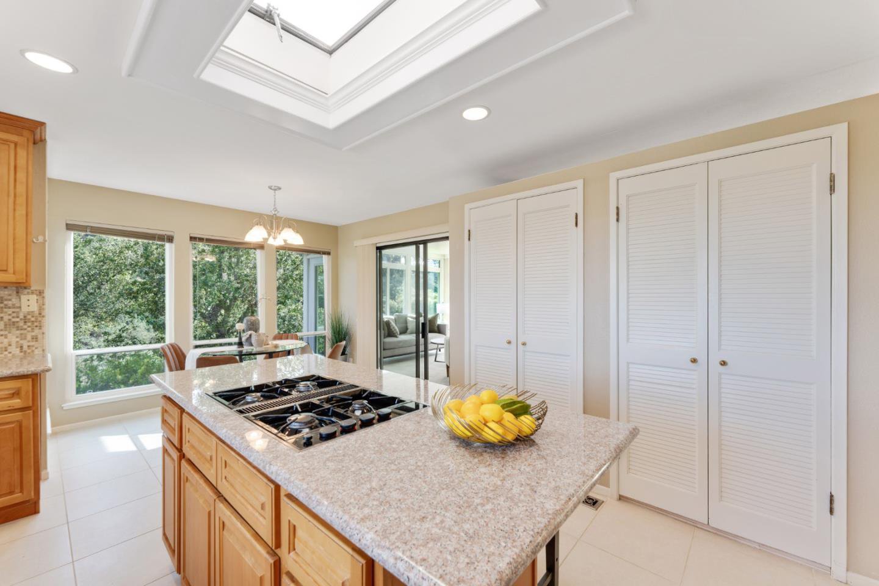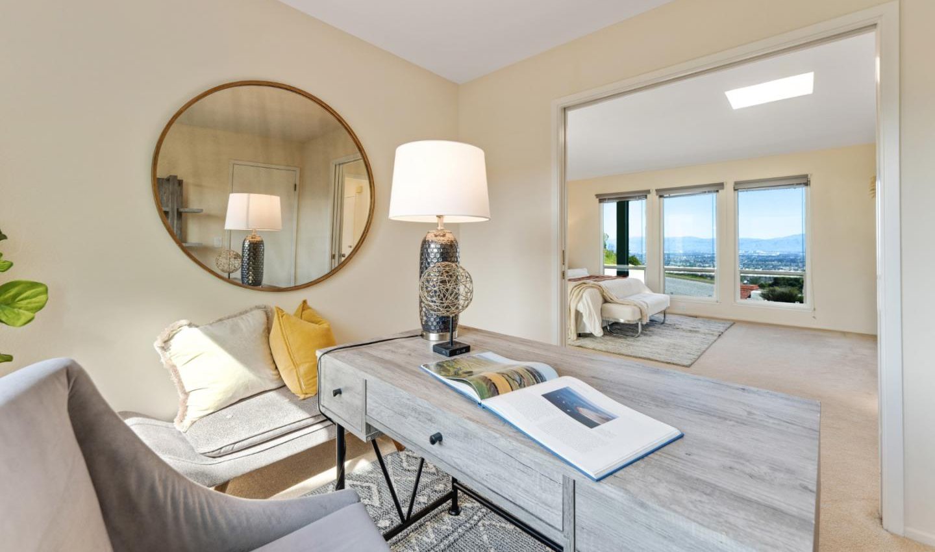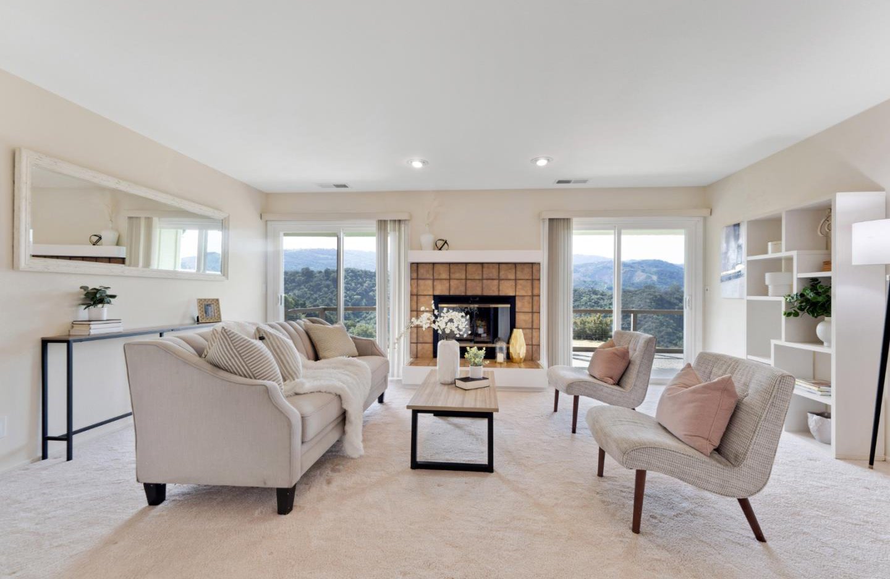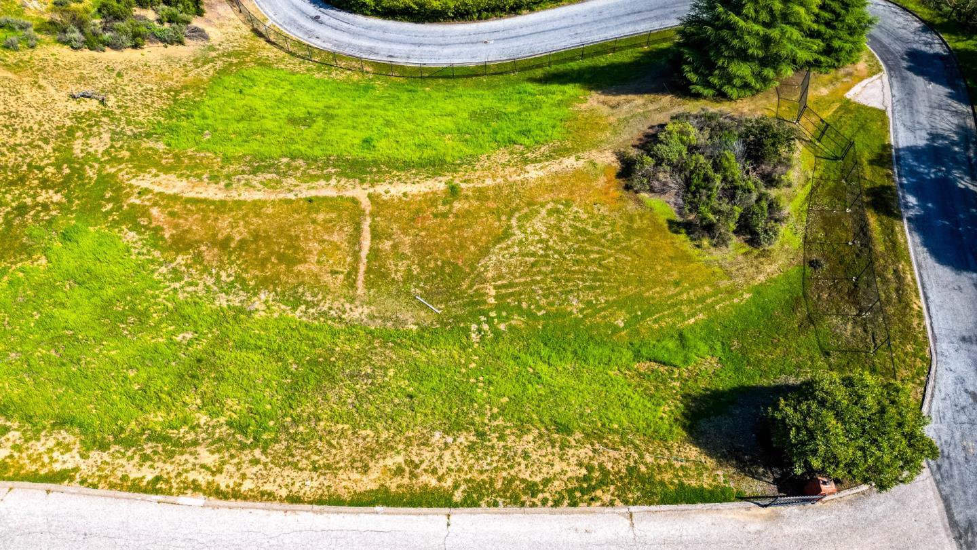11475 Canyon View CIR, Cupertino, CA 95014
- $3,800,000
- 3
- BD
- 3
- BA
- 3,100
- SqFt
- List Price
- $3,800,000
- MLS#
- ML81960265
- Status
- ACTIVE
- Property Type
- res
- Bedrooms
- 3
- Total Bathrooms
- 3
- Full Bathrooms
- 2
- Partial Bathrooms
- 1
- Sqft. of Residence
- 3,100
- Lot Size
- 89,298
- Listing Area
- Cupertino
- Year Built
- 1984
Property Description
Stunning hilltop retreat with 360-degree views, located in the private gated community of Grandview Estates. Contemporary modern styling with 3 bedrooms plus a den/study office, and two sunrooms (328 S.F.). Incredible view from every room. A vacant land across the private road from the main house can be an ADU or SB9 project or your imagination. Magnificent views and spacious dimensions remain at the center stage in the living room which features lofty ceiling heights, tall picture windows and clerestory windows. Two sets of sliding glass doors open to a redwood viewing deck. The skylit chef's kitchen also enjoys sweeping views and an adjoining casual sun drenched breakfast nook. The bright and expansive master bedroom suite is highlighted by a dedicated sitting room/den and sliding glass doors to a private sun room with private serene views. Separate family room adjoining a large laundry room and wine storage. Two spacious bedrooms each with stunning views. Pier posts foundation connected to the bedrocks. Short distance to Bubb Road, the extensive hiking trails of Stevens Creek County Park, Fremont Older Park, and Cupertino finest schools.
Additional Information
- Acres
- 2.05
- Age
- 40
- Amenities
- Garden Window, High Ceiling, Skylight, Vaulted Ceiling
- Bathroom Features
- Full on Ground Floor, Half on Ground Floor, Primary - Sunken Tub, Primary - Tub with Jets, Shower over Tub - 1, Skylight , Stall Shower
- Bedroom Description
- Primary Bedroom on Ground Floor, Primary Suite / Retreat
- Building Name
- Grandview Estates
- Cooling System
- Central AC, Multi-Zone
- Family Room
- Separate Family Room
- Fireplace Description
- Family Room, Living Room, Wood Burning
- Floor Covering
- Carpet, Tile
- Foundation
- Concrete Perimeter and Slab, Pillars / Posts / Piers
- Garage Parking
- Attached Garage, Gate / Door Opener
- Heating System
- Central Forced Air, Gas, Heating - 2+ Zones, Individual Room Controls
- Laundry Facilities
- Gas Hookup, In Utility Room
- Living Area
- 3,100
- Lot Description
- Views
- Lot Size
- 89,298
- Neighborhood
- Cupertino
- Other Rooms
- Bonus / Hobby Room, Den / Study / Office, Formal Entry, Laundry Room
- Other Utilities
- Individual Electric Meters, Individual Gas Meters
- Roof
- Concrete, Tile, Other
- Sewer
- Sewer Connected, Sewer in Street
- Unincorporated Yn
- Yes
- View
- View of City Lights, Hills, View of Mountains, Valley View
- Zoning
- R140
Mortgage Calculator
Listing courtesy of Robert Yu from RE/MAX Santa Clara Valley. 408-857-1264
 Based on information from MLSListings MLS as of All data, including all measurements and calculations of area, is obtained from various sources and has not been, and will not be, verified by broker or MLS. All information should be independently reviewed and verified for accuracy. Properties may or may not be listed by the office/agent presenting the information.
Based on information from MLSListings MLS as of All data, including all measurements and calculations of area, is obtained from various sources and has not been, and will not be, verified by broker or MLS. All information should be independently reviewed and verified for accuracy. Properties may or may not be listed by the office/agent presenting the information.
Copyright 2024 MLSListings Inc. All rights reserved

