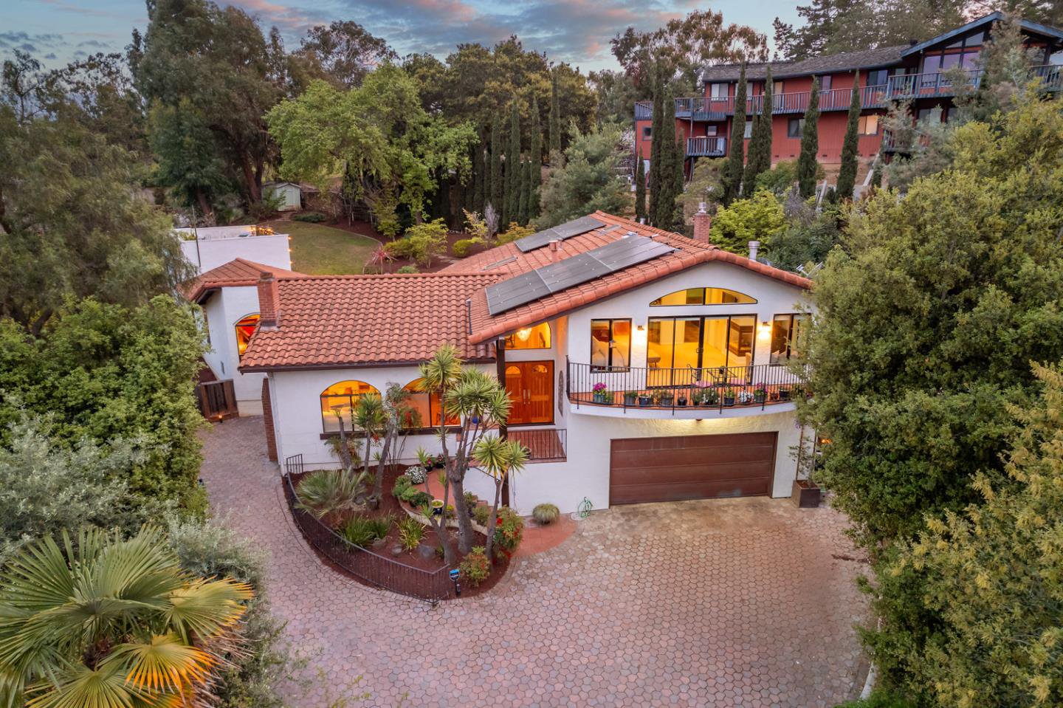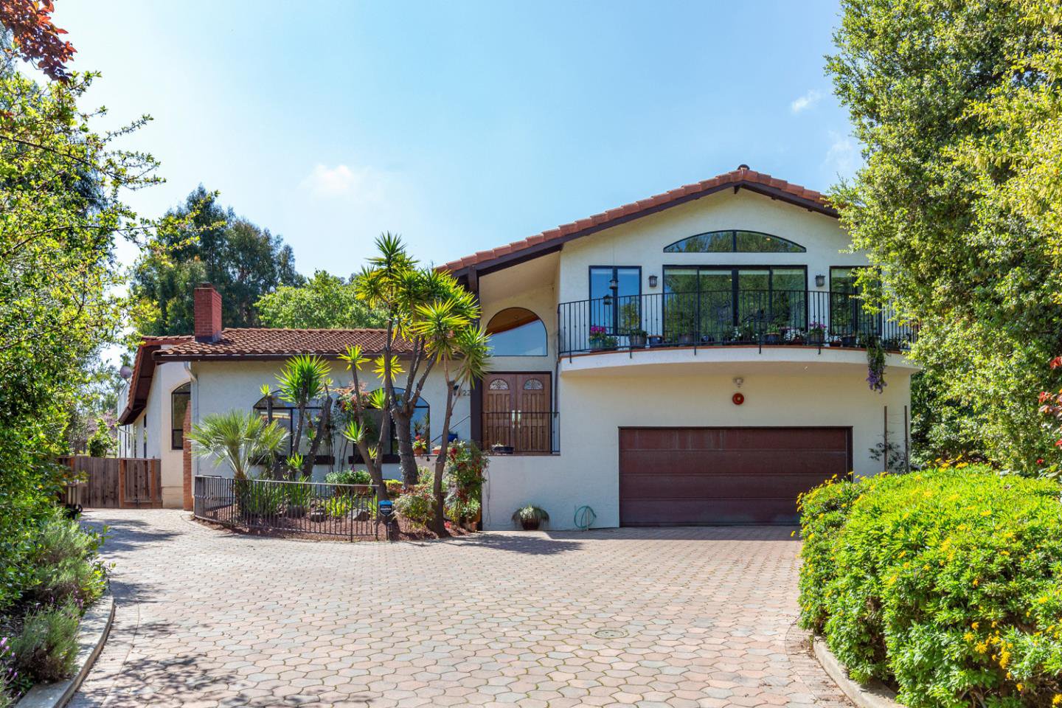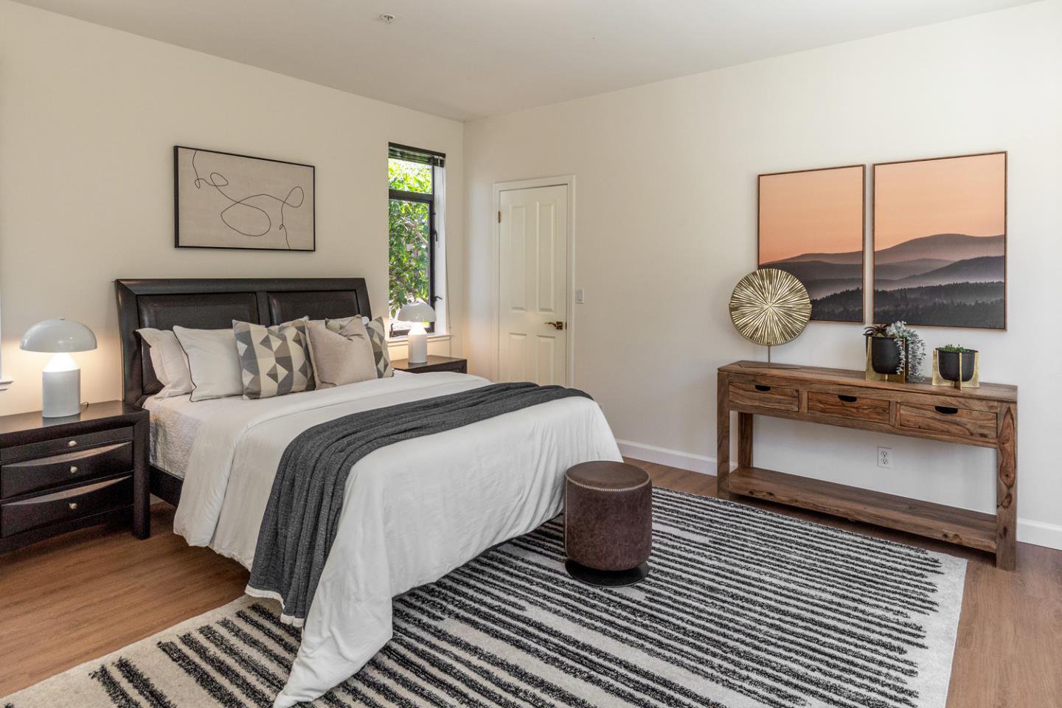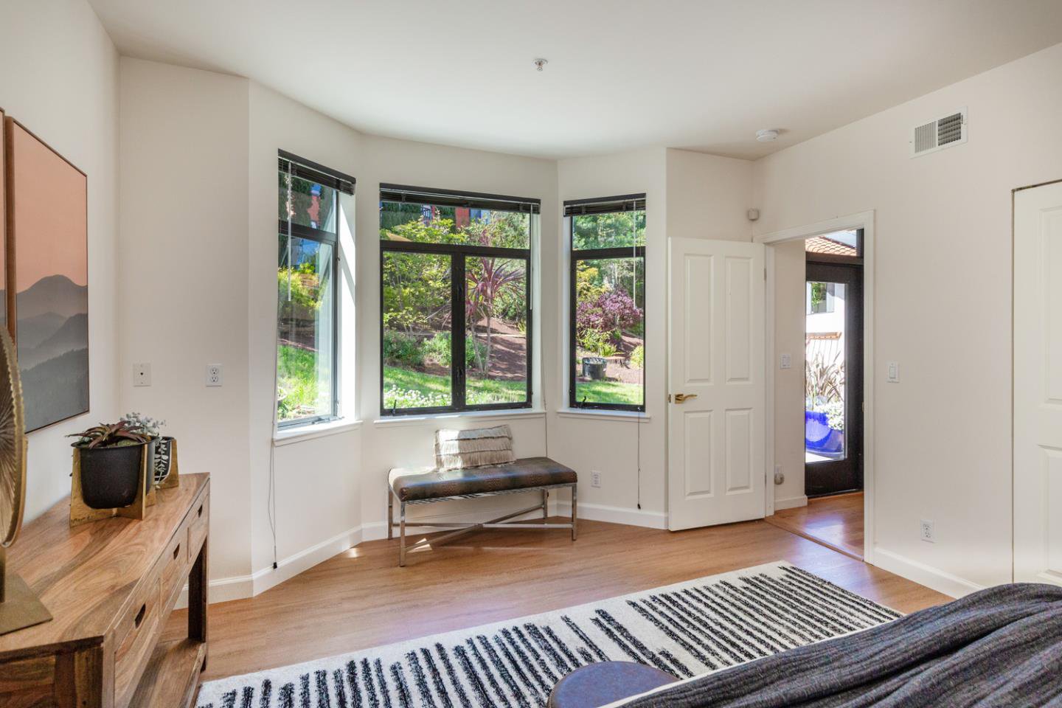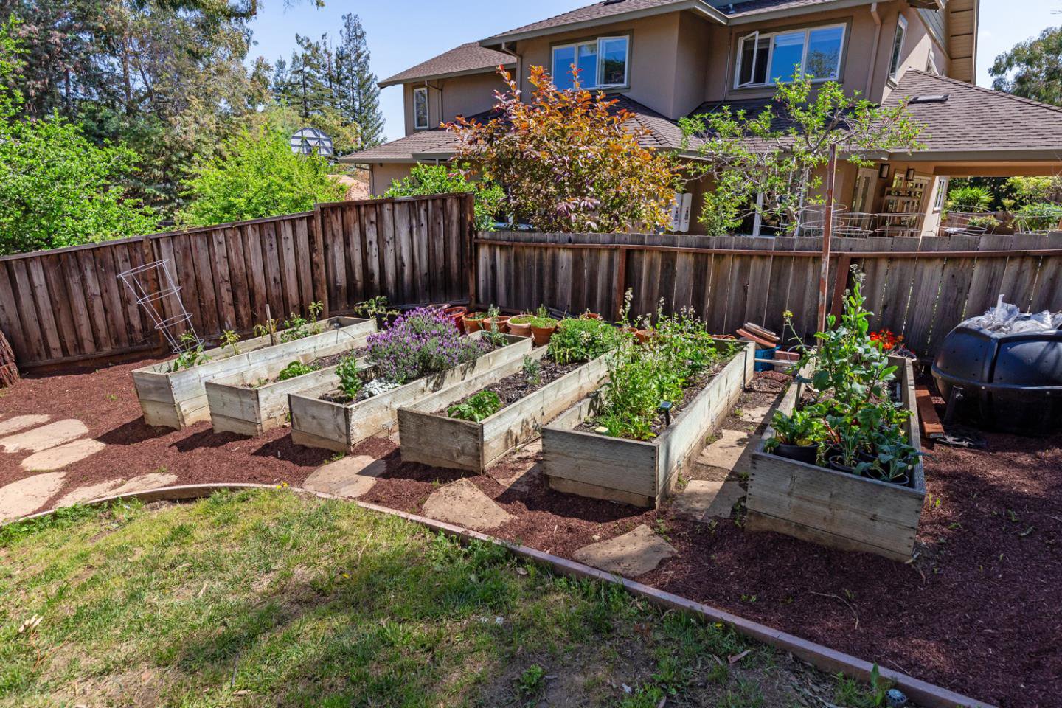2292 Mimosa CT, Los Altos, CA 94024
- $4,198,000
- 4
- BD
- 4
- BA
- 3,658
- SqFt
- List Price
- $4,198,000
- Price Change
- ▼ $500,000 1712805013
- Closing Date
- May 16, 2024
- MLS#
- ML81960081
- Status
- PENDING (DO NOT SHOW)
- Property Type
- res
- Bedrooms
- 4
- Total Bathrooms
- 4
- Full Bathrooms
- 3
- Partial Bathrooms
- 1
- Sqft. of Residence
- 3,658
- Lot Size
- 20,681
- Listing Area
- Highlands
- Year Built
- 1976
Property Description
Sitting at the end of a private cul-de-sac, this gorgeous Spanish-inspired home boasts one-of-a-kind finishes and fixtures, a fabulous flowing floor plan perfect for entertaining, a lush hillside setting with a plethora of fruit trees, and a rooftop terrace with incredible Bay views. The sky-lit kitchen sits in the heart of the home with custom European cabinetry and luxury appliances, while the adjacent dining and living rooms sit beneath soaring vaulted ceilings. The family room invites fun-filled gatherings with a built-in audio/video system, and a large game room has doors to the patio. The primary suite enjoys a wide balcony with breathtaking views, and you also have two additional upper-level bedrooms, and a bedroom and full bath situated on the other side of the home ideal for guest or au pair quarters. Located in desirable Woodland Acres, known for its rare combination of spectacular views, supreme privacy, top-rated schools, and close proximity to every amenity.
Additional Information
- Acres
- 0.47
- Age
- 48
- Amenities
- Open Beam Ceiling, Vaulted Ceiling, Wet Bar
- Bathroom Features
- Double Sinks, Full on Ground Floor, Half on Ground Floor, Primary - Stall Shower(s), Primary - Tub with Jets, Showers over Tubs - 2+
- Bedroom Description
- Ground Floor Bedroom, Primary Suite / Retreat, Walk-in Closet
- Cooling System
- None
- Family Room
- Separate Family Room
- Fireplace Description
- Family Room, Living Room, Primary Bedroom
- Floor Covering
- Carpet, Hardwood, Tile
- Foundation
- Concrete Perimeter and Slab
- Garage Parking
- Attached Garage, Off-Street Parking
- Heating System
- Central Forced Air - Gas
- Laundry Facilities
- Upper Floor, Washer / Dryer
- Living Area
- 3,658
- Lot Size
- 20,681
- Neighborhood
- Highlands
- Other Rooms
- Formal Entry, Recreation Room
- Other Utilities
- Public Utilities
- Pool Description
- Spa / Hot Tub
- Roof
- Tile
- Sewer
- Sewer - Public
- Unincorporated Yn
- Yes
- Zoning
- R1E-2
Mortgage Calculator
Listing courtesy of David Troyer from Intero Real Estate Services. 650-440-5076
 Based on information from MLSListings MLS as of All data, including all measurements and calculations of area, is obtained from various sources and has not been, and will not be, verified by broker or MLS. All information should be independently reviewed and verified for accuracy. Properties may or may not be listed by the office/agent presenting the information.
Based on information from MLSListings MLS as of All data, including all measurements and calculations of area, is obtained from various sources and has not been, and will not be, verified by broker or MLS. All information should be independently reviewed and verified for accuracy. Properties may or may not be listed by the office/agent presenting the information.
Copyright 2024 MLSListings Inc. All rights reserved

