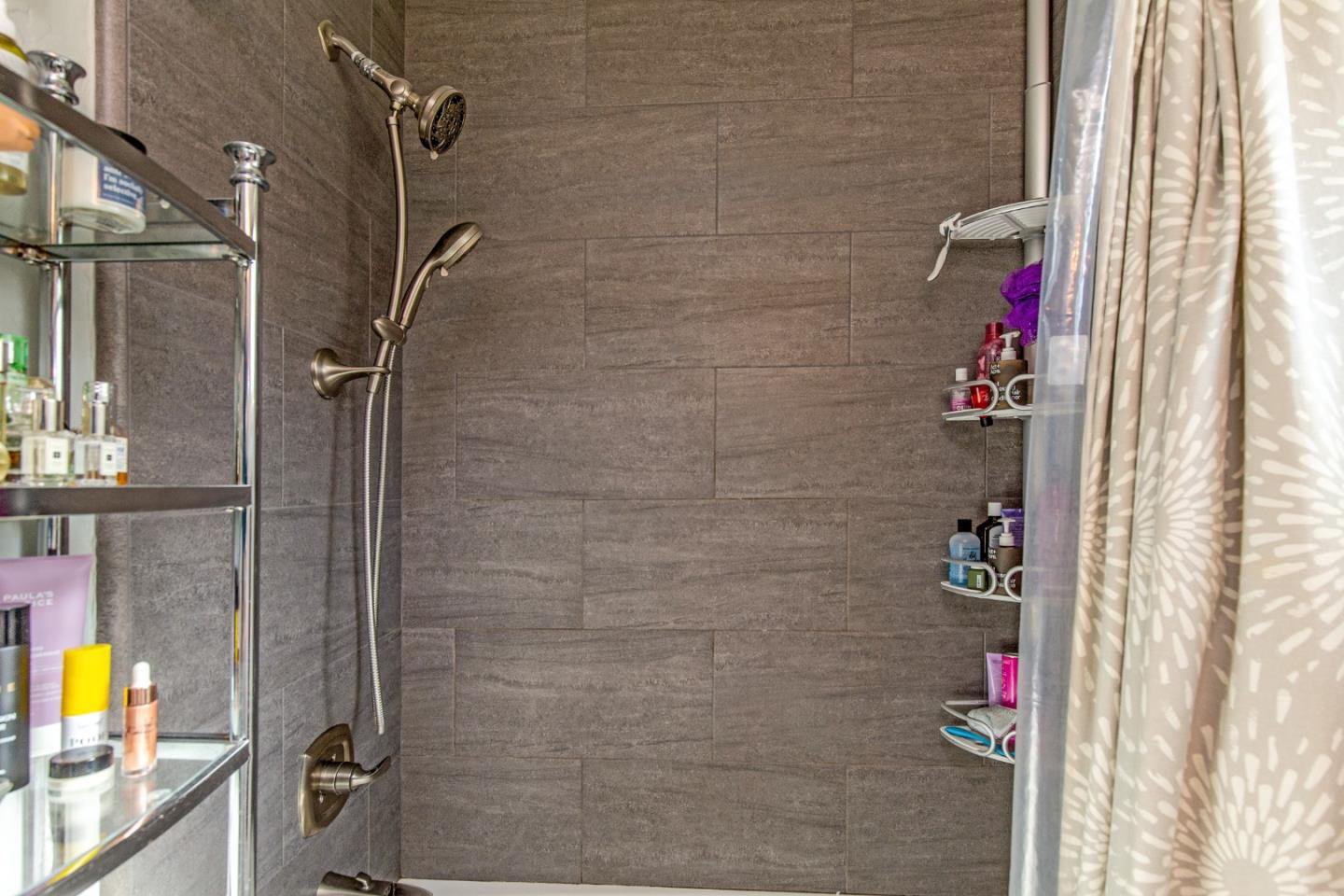425 W Rincon AVE A, Campbell, CA 95008
- $895,000
- 2
- BD
- 2
- BA
- 900
- SqFt
- Sold Price
- $895,000
- List Price
- $875,000
- Closing Date
- May 01, 2024
- MLS#
- ML81960069
- Status
- SOLD
- Property Type
- con
- Bedrooms
- 2
- Total Bathrooms
- 2
- Full Bathrooms
- 2
- Sqft. of Residence
- 900
- Lot Size
- 1,950
- Year Built
- 1979
Property Description
Rare find; single-story updated Campbell condo/townhome. Spacious open living room with a cozy fireplace. Large sliding glass door opens to a nice patio area bringing in natural light. Dining area with a pendant light fixture above the table. Updated kitchen with stainless steel appliances, butcher block counters, farm sink and plenty of cabinets. Two nice sized bedrooms one with a barn closet door. Windows and ceiling fans with lights in both bedrooms. Hall bath with a tiled tub/shower, vanity, wainscoting and a tiled floor. The second totally remodeled/newer bath features a large tiled shower and floor. Giant hall closet for extra storage. Fully fenced private rear yard with fruit trees and patio for outdoor entertaining. One car attached garage with laundry hook ups. Completely fenced community pool. Family friendly complex and neighborhood. John D. Morgan park is located at the end of the street w/ picnic areas, play structures, swings, restrooms and large grass areas. Prime location, near Downtown Campbell, coffee shops, stores, local restaurants and the community center. Easy access to major freeways and expressway.
Additional Information
- Age
- 45
- Amenities
- None
- Association Fee
- $477
- Association Fee Includes
- Common Area Electricity, Common Area Gas, Exterior Painting, Garbage, Insurance - Common Area, Landscaping / Gardening, Maintenance - Common Area, Maintenance - Exterior, Pool, Spa, or Tennis, Roof, Sewer
- Bathroom Features
- Full on Ground Floor, Shower over Tub - 1, Stall Shower, Updated Bath
- Bedroom Description
- Ground Floor Bedroom, More than One Bedroom on Ground Floor
- Building Name
- Rose Villas lV
- Cooling System
- Ceiling Fan
- Family Room
- No Family Room
- Fence
- Fenced Back, Gate
- Fireplace Description
- Gas Starter, Insert, Living Room
- Floor Covering
- Laminate, Tile
- Foundation
- Concrete Slab
- Garage Parking
- Assigned Spaces, Attached Garage, Common Parking Area, Gate / Door Opener, Guest / Visitor Parking, On Street
- Heating System
- Electric
- Laundry Facilities
- In Garage
- Living Area
- 900
- Lot Description
- Grade - Level
- Lot Size
- 1,950
- Neighborhood
- Campbell
- Other Utilities
- Individual Electric Meters, Individual Gas Meters, Public Utilities
- Pool Description
- Community Facility, Pool - Fenced, Pool - In Ground
- Roof
- Composition
- Sewer
- Sewer - Public
- Unincorporated Yn
- Yes
- Year Built
- 1979
- Zoning
- P-D
Mortgage Calculator
Listing courtesy of Margery Walsh from Coldwell Banker Realty. 408-483-2179
Selling Office: S1926. Based on information from MLSListings MLS as of All data, including all measurements and calculations of area, is obtained from various sources and has not been, and will not be, verified by broker or MLS. All information should be independently reviewed and verified for accuracy. Properties may or may not be listed by the office/agent presenting the information.
Based on information from MLSListings MLS as of All data, including all measurements and calculations of area, is obtained from various sources and has not been, and will not be, verified by broker or MLS. All information should be independently reviewed and verified for accuracy. Properties may or may not be listed by the office/agent presenting the information.
Copyright 2024 MLSListings Inc. All rights reserved

















