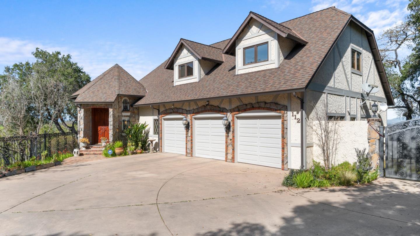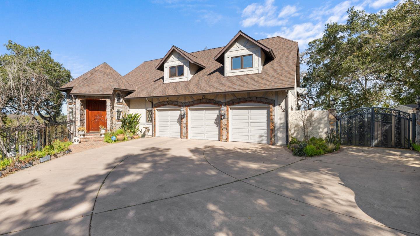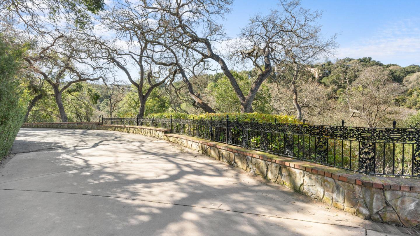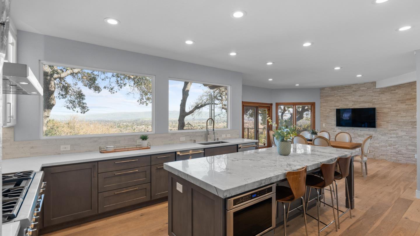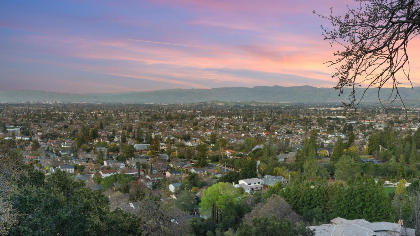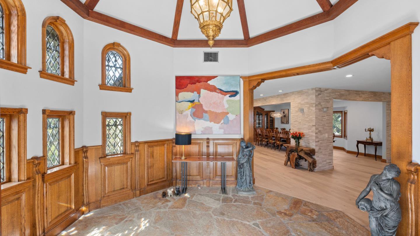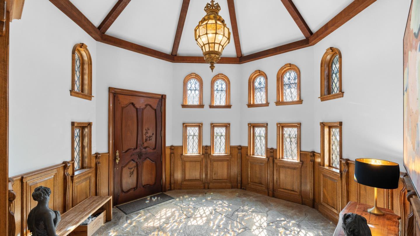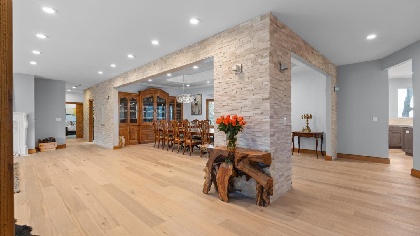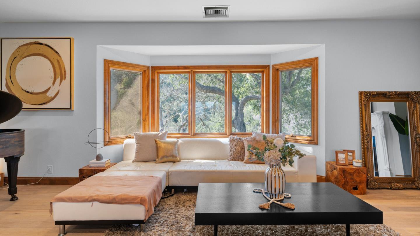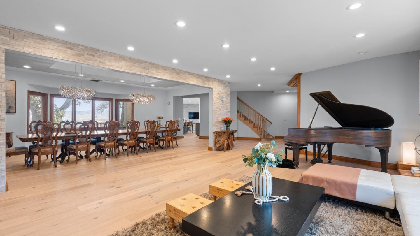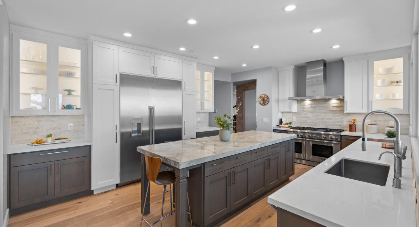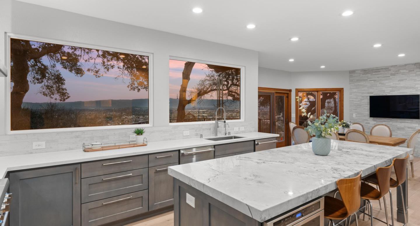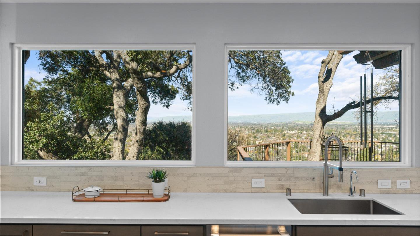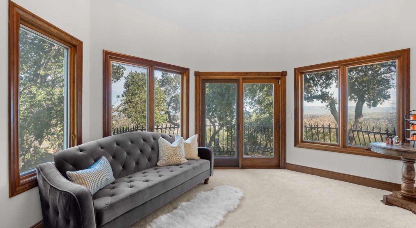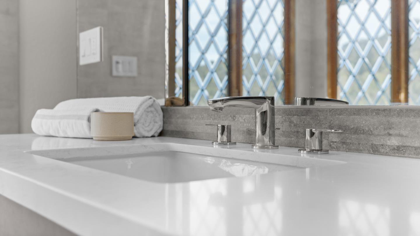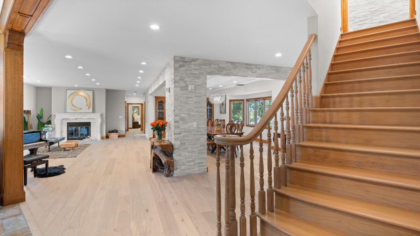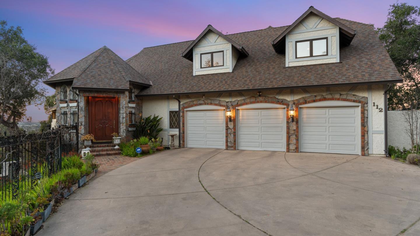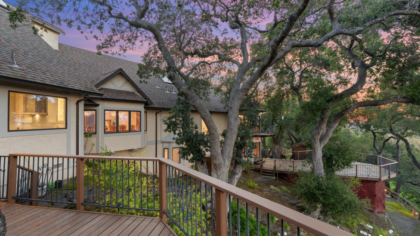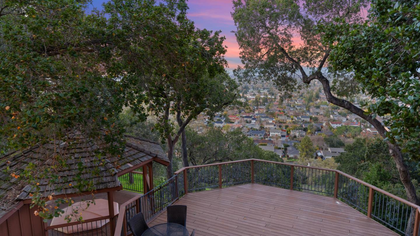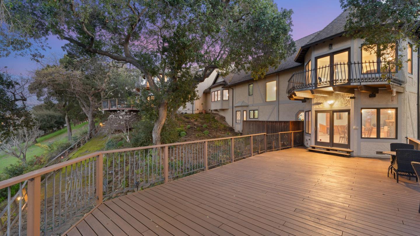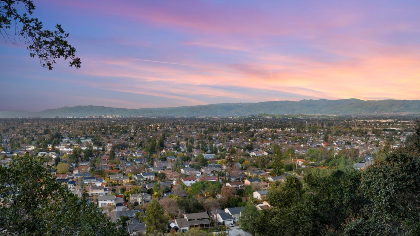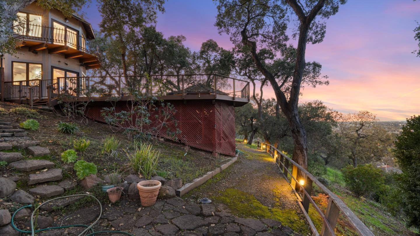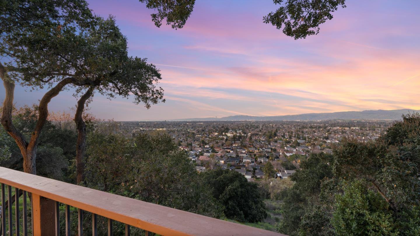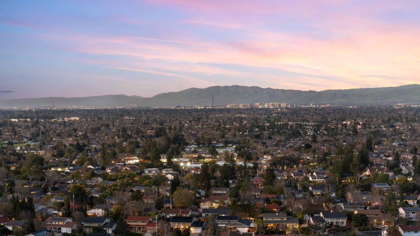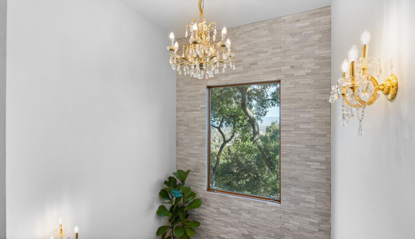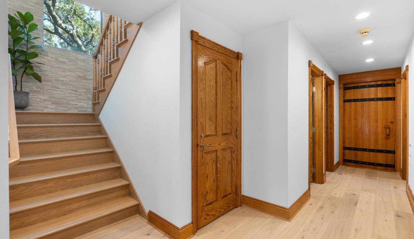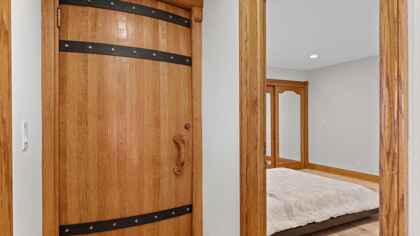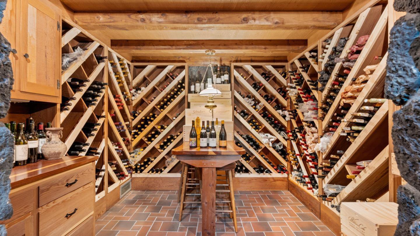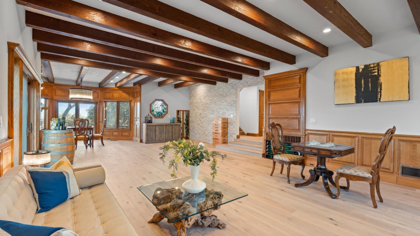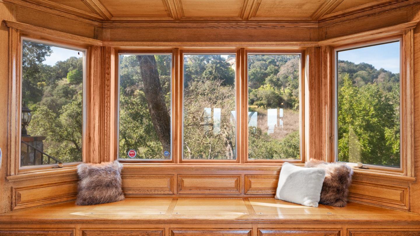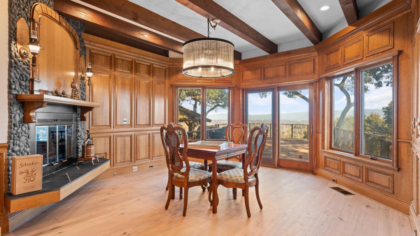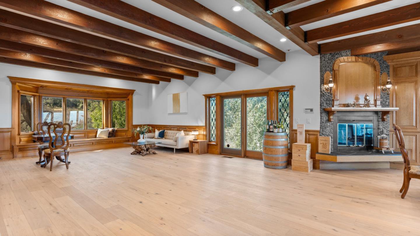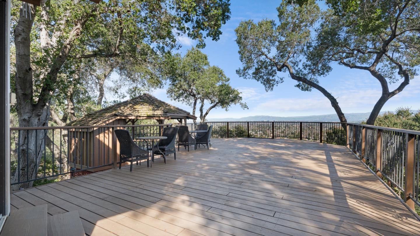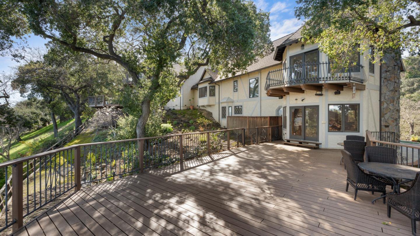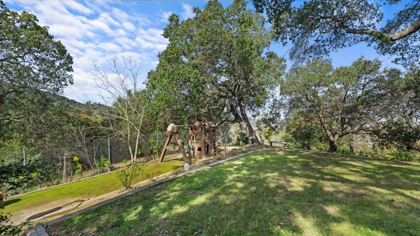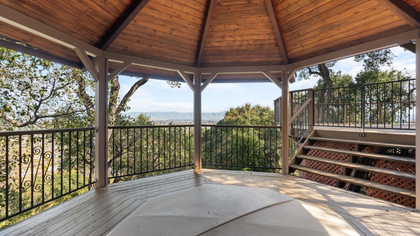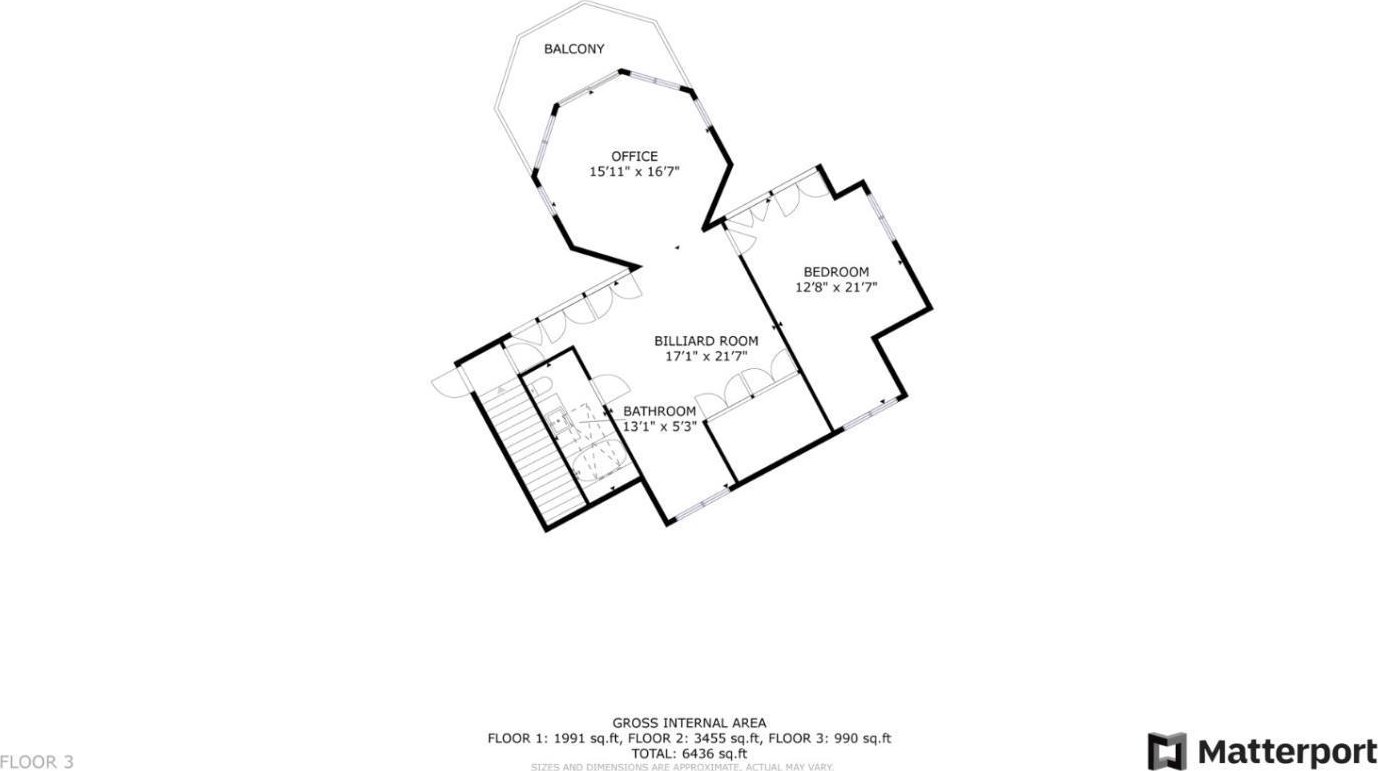112 Harwood CT, Los Gatos, CA 95032
- $5,498,000
- 5
- BD
- 5
- BA
- 6,269
- SqFt
- List Price
- $5,498,000
- Price Change
- ▼ $482,000 1713347819
- Closing Date
- May 29, 2024
- MLS#
- ML81960067
- Status
- PENDING (DO NOT SHOW)
- Property Type
- res
- Bedrooms
- 5
- Total Bathrooms
- 5
- Full Bathrooms
- 5
- Sqft. of Residence
- 6,269
- Lot Size
- 165,092
- Listing Area
- Los Gatos/Monte Sereno
- Year Built
- 1984
Property Description
Indulge in the allure of your private mountain sanctuary on over 165,000 sq ft of land, boasting unparalleled valley views and vineyard-friendly terrain.This custom-built Storybook Tudor features 5 beds, 5 baths, 3 car garage, additional 8 car parking space, complete this 6,236+ sq ft of luxury living.A grand slate-floored entry sets the stage for elegance, leading to expansive formal living and dining areas with a built-in hutch.The gourmet kitchen, upgraded to a contemporary style, delights with high-end Thermador appliances including a gas range, double ovens, drawer built-in microwave,and a garden window.Enjoy breathtaking vistas from the deck.The main floor Master Suite offers a fireplace,balcony, and his/hers walk-in closets.Downstairs, an amazing family/entertainment room awaits, complete with fireplace,two bedrooms, one full bathroom and a professional study room with many bookcases around the walls.Step outside to the patio, expansive deck, and hot tub with changing rooms. An amazing wine cellar with space for over 4,000 bottles beckons wine enthusiasts.Upstairs, discover an au-pair suite and an in-home office with a full bath,bedroom, living area, and balcony with fantastic view.This is the rare and unique house you have been looking for years!!
Additional Information
- Acres
- 3.79
- Age
- 40
- Amenities
- Bay Window, High Ceiling, Skylight, Vaulted Ceiling, Walk-in Closet, Other
- Association Fee
- $269
- Association Fee Includes
- Other
- Bathroom Features
- Double Sinks, Full on Ground Floor, Primary - Oversized Tub, Shower and Tub, Skylight , Split Bath, Sunken / Garden Tub, Updated Bath
- Bedroom Description
- More than One Bedroom on Ground Floor, More than One Primary Bedroom, Primary Bedroom on Ground Floor, Walk-in Closet
- Cooling System
- Central AC, Multi-Zone
- Family Room
- Separate Family Room
- Fence
- Fenced
- Fireplace Description
- Family Room, Living Room, Primary Bedroom
- Floor Covering
- Hardwood
- Foundation
- Crawl Space
- Garage Parking
- Attached Garage
- Heating System
- Central Forced Air
- Laundry Facilities
- Washer / Dryer
- Living Area
- 6,269
- Lot Size
- 165,092
- Neighborhood
- Los Gatos/Monte Sereno
- Other Rooms
- Bonus / Hobby Room, Den / Study / Office, Formal Entry, Great Room, Laundry Room, Library, Mud Room, Office Area, Recreation Room, Safe / Panic / Room, Storage, Utility Room, Wine Cellar / Storage
- Other Utilities
- Public Utilities
- Roof
- Shingle
- Sewer
- Sewer - Public
- Unincorporated Yn
- Yes
- View
- Canyon View, View of City Lights, Court, View of Mountains, Park, Valley View
- Zoning
- HR
Mortgage Calculator
Listing courtesy of Vivian Lee from Homeland Realty. 408-544-0653
 Based on information from MLSListings MLS as of All data, including all measurements and calculations of area, is obtained from various sources and has not been, and will not be, verified by broker or MLS. All information should be independently reviewed and verified for accuracy. Properties may or may not be listed by the office/agent presenting the information.
Based on information from MLSListings MLS as of All data, including all measurements and calculations of area, is obtained from various sources and has not been, and will not be, verified by broker or MLS. All information should be independently reviewed and verified for accuracy. Properties may or may not be listed by the office/agent presenting the information.
Copyright 2024 MLSListings Inc. All rights reserved
