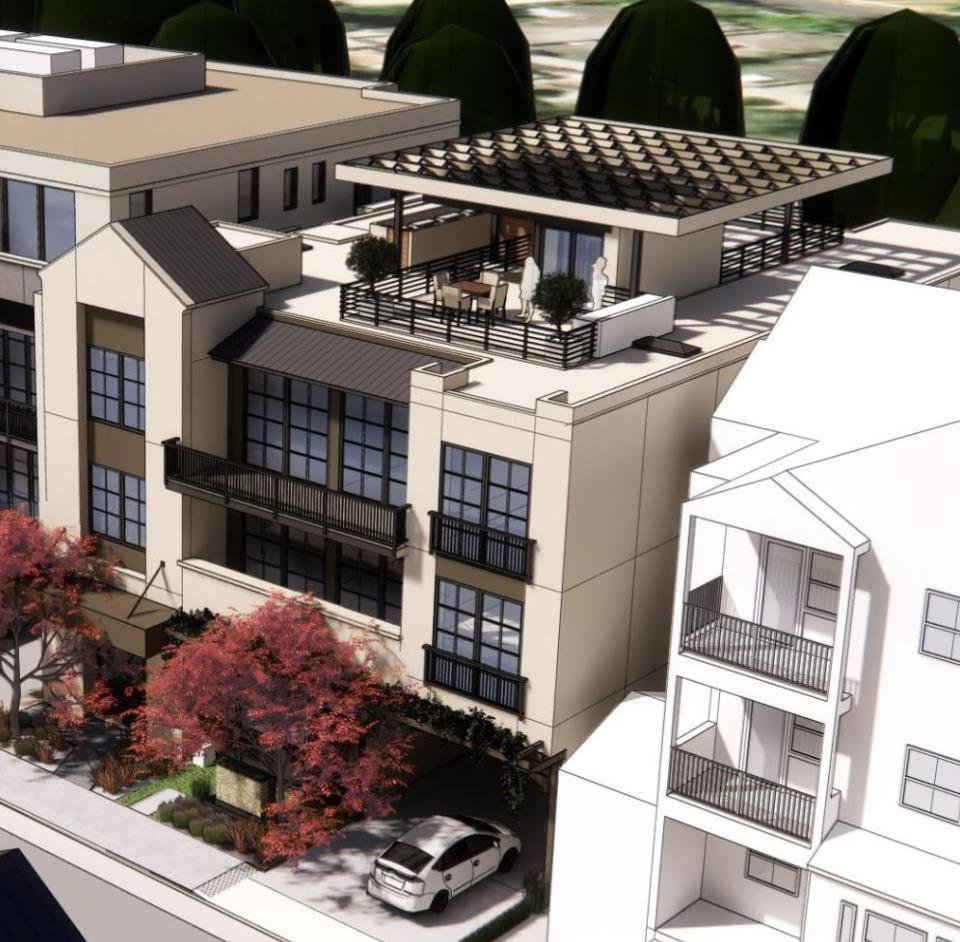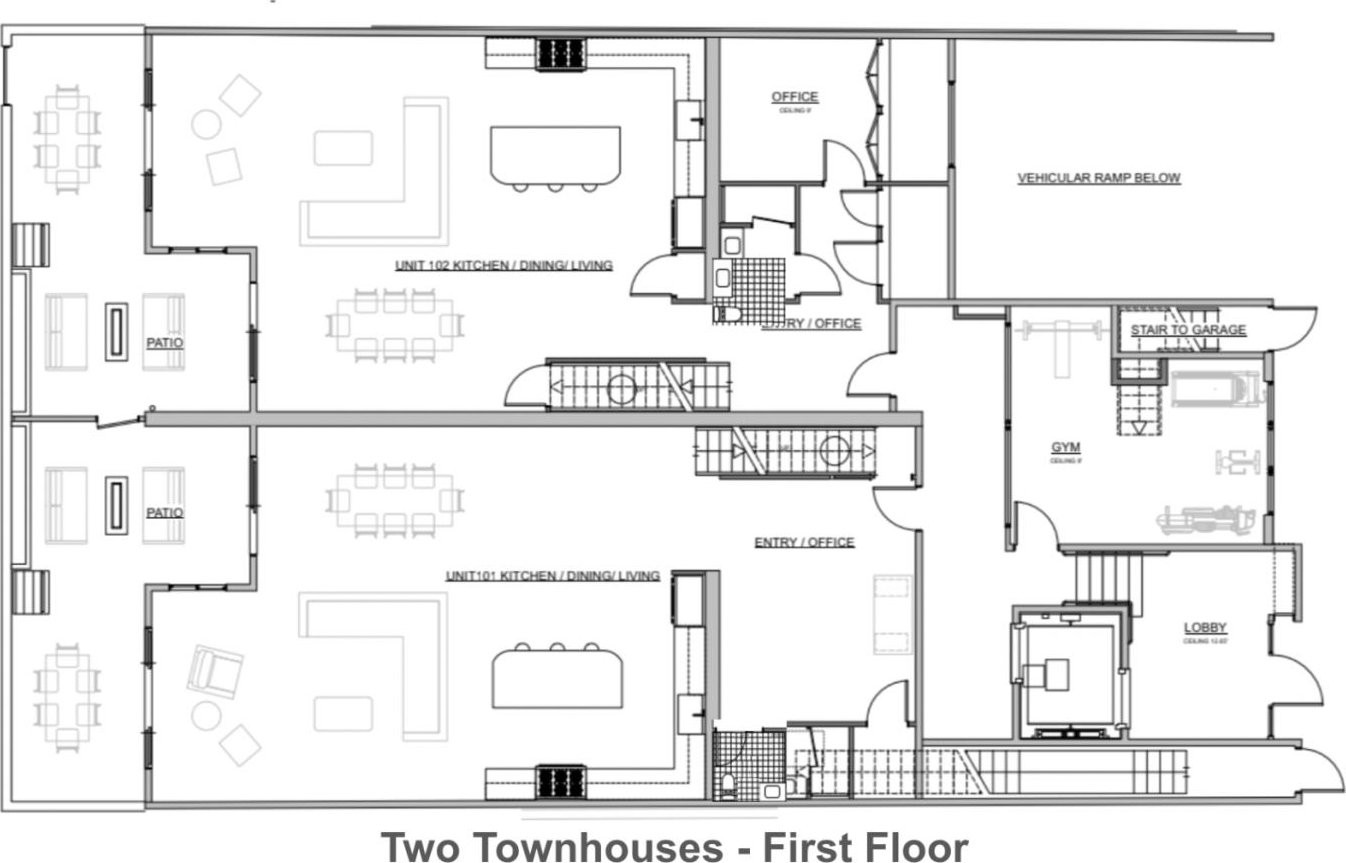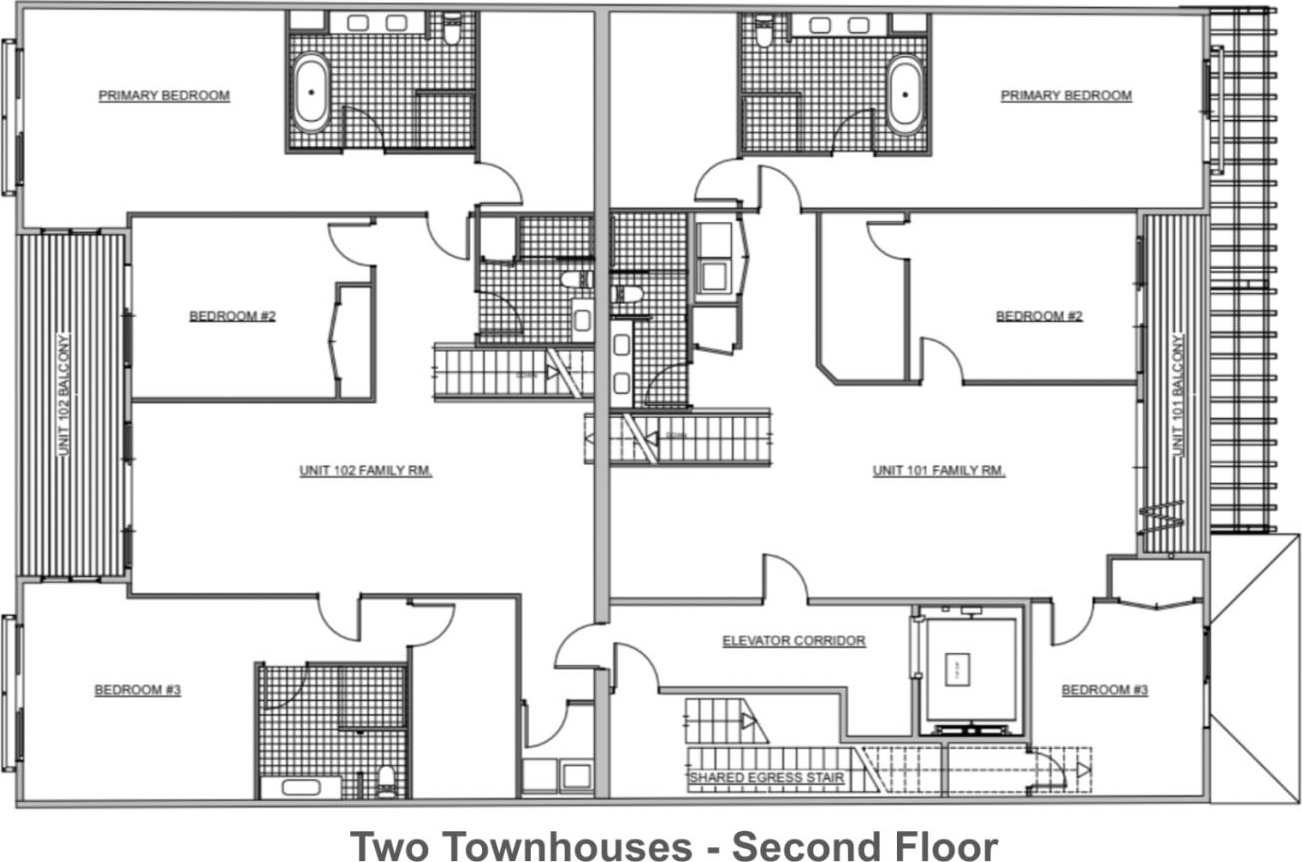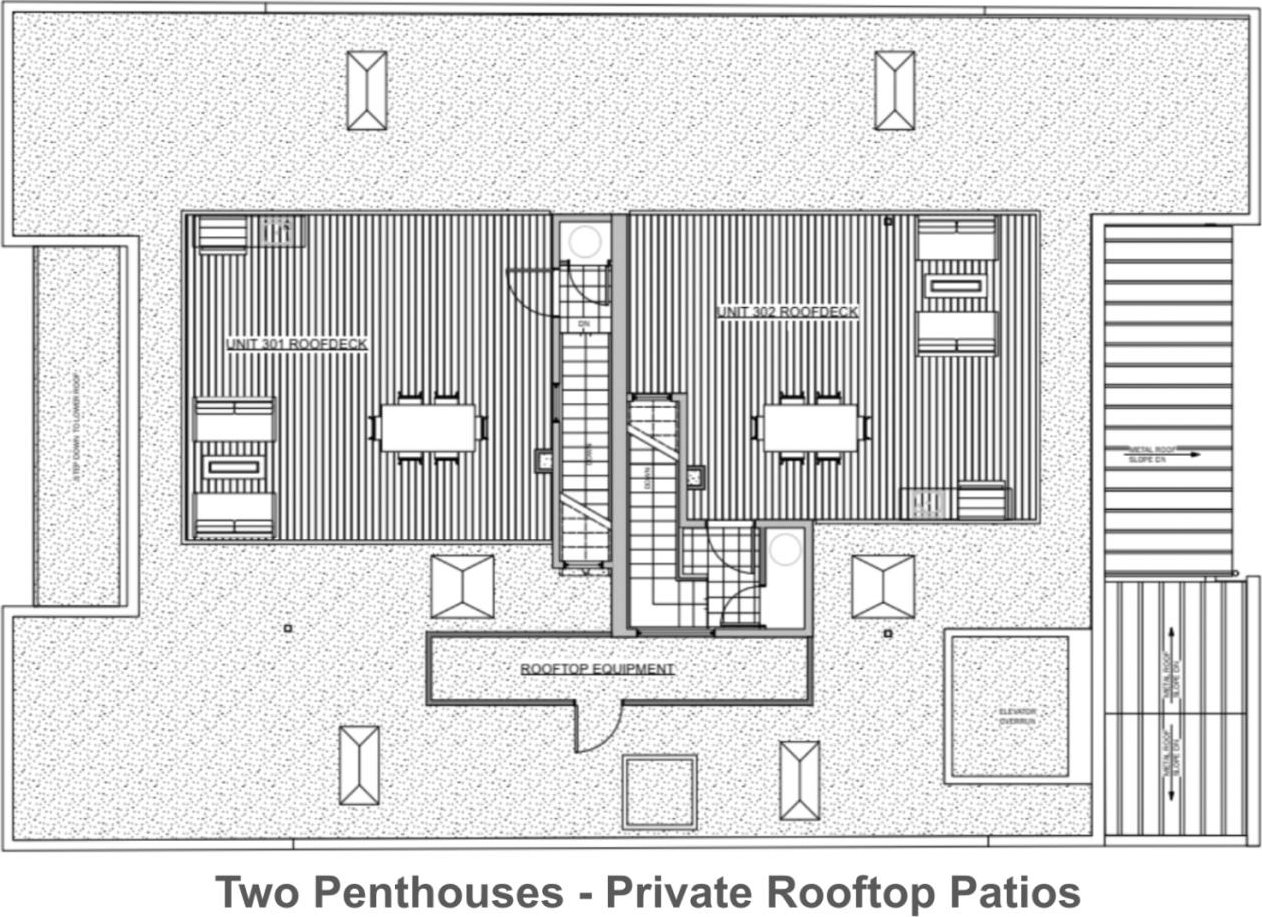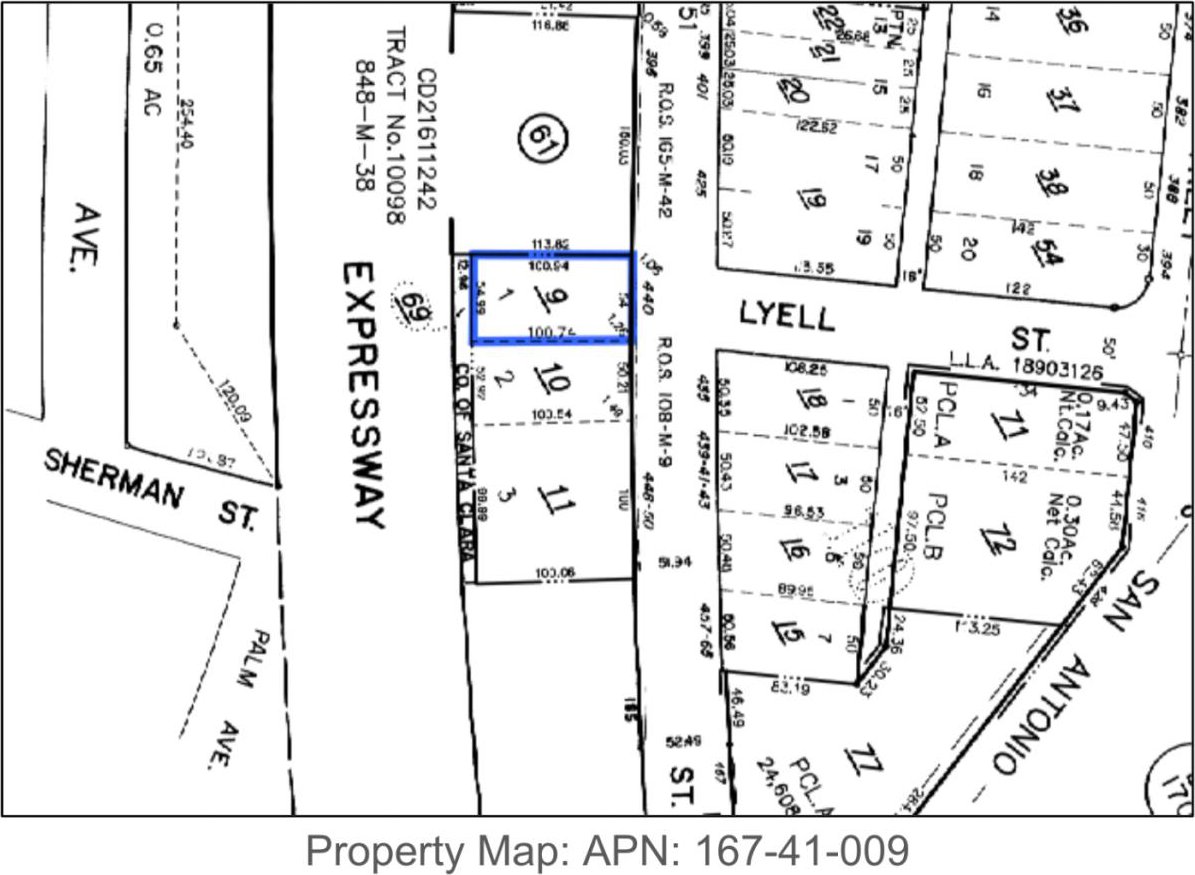440 1st Street ST, Los Altos, CA 94022
- $5,298,000
- List Price
- $5,298,000
- MLS#
- ML81960049
- Status
- ACTIVE
- Zoning
- R3/CD
- Lot Size
- 5,495
- Property Type
- lnd
- Neighborhood
- North Los Altos
Property Description
UNLIKE ANYTHING COMING OR AVAILABLE in charming downtown Los Altos. This fully entitled, architecturally designed development offers four units, each of a large size previously only possible by buying and putting 2 units together. Sold as an approved development ready to pull building permits, known to the trade as "shovel ready". The building provides elevator access to all floors, a small shared gym. two full size parking spaces per unit (no electronic lifts) with EV charging and a spare 9th space, individual storage rooms and a bicycle room. Designed with 2 three bedroom + office townhomes featuring 3.5 baths with over 3,000 sq ft each with private rear yard patios. They have a secondary access to the main elevator and have uniquely designed second floors that have been turned horizontal so as not to have long hallways. The 2 pent-houes of almost 2,000 sq ft each have 2 bedrooms, one could have a third or office, 2.5 baths and each has its' own large roof top deck with extraordinary views. This unique opportunity is perfect for a builder - developer - a 1031 exchange - an investor to rent - or a future homeowner who might want to have it custom built for themselves, their family or to live in one and have rental income. Save years of design and approvals.
Additional Information
- Acres
- 0.13
- Development Status
- Approved Building Plan, Have Building Plans, Minor Subdivision (2-4 Parcels)
- Fence
- Other
- Lot Description
- Grade - Level, Surveyed
- Lot Size
- 5,495
- Neighborhood
- North Los Altos
- Other Utilities
- Electricity - On Site, Gas - Available at Street, Public Utilities
- Parcel Access
- City Street
- Present Use
- Business/Professional
- Sewer
- Sewer - Public, Sewer Connected
- View
- Downtown, Hills, Park
- Zoning
- R3/CD
Mortgage Calculator
Listing courtesy of Abby Ahrens from The Abigail Company. 650-303-6773
 Based on information from MLSListings MLS as of All data, including all measurements and calculations of area, is obtained from various sources and has not been, and will not be, verified by broker or MLS. All information should be independently reviewed and verified for accuracy. Properties may or may not be listed by the office/agent presenting the information.
Based on information from MLSListings MLS as of All data, including all measurements and calculations of area, is obtained from various sources and has not been, and will not be, verified by broker or MLS. All information should be independently reviewed and verified for accuracy. Properties may or may not be listed by the office/agent presenting the information.
Copyright 2024 MLSListings Inc. All rights reserved

