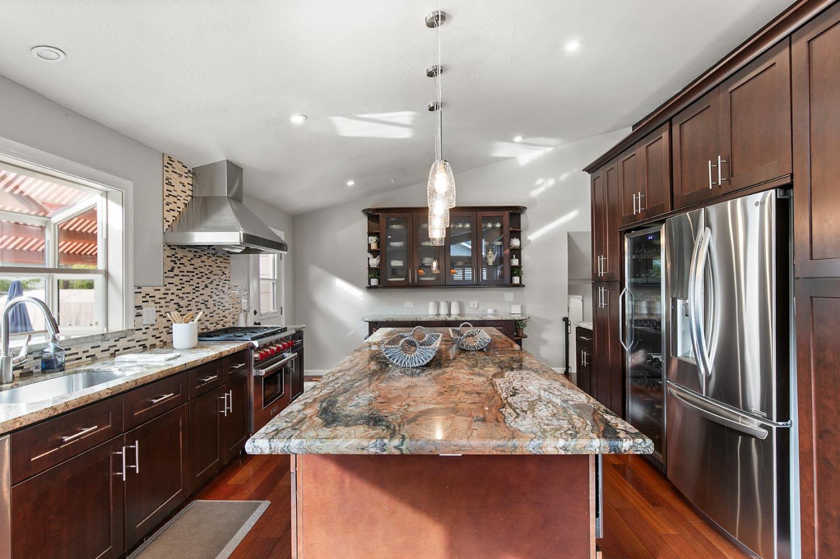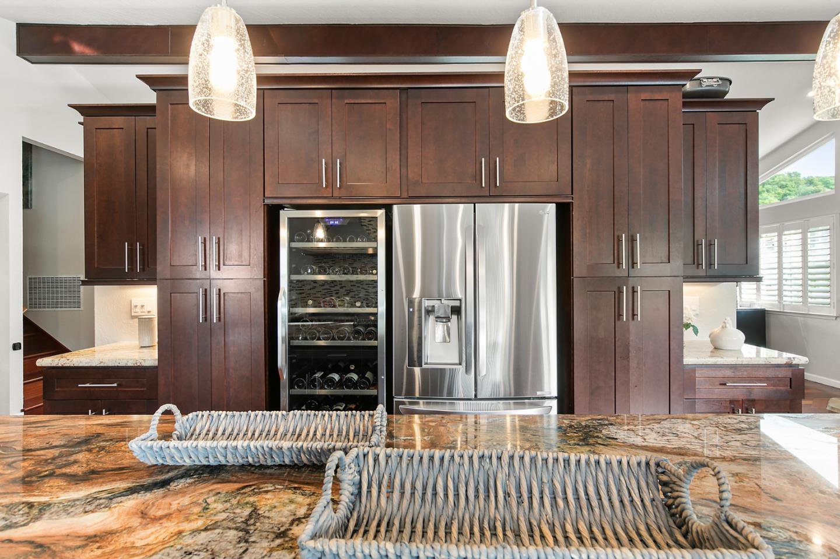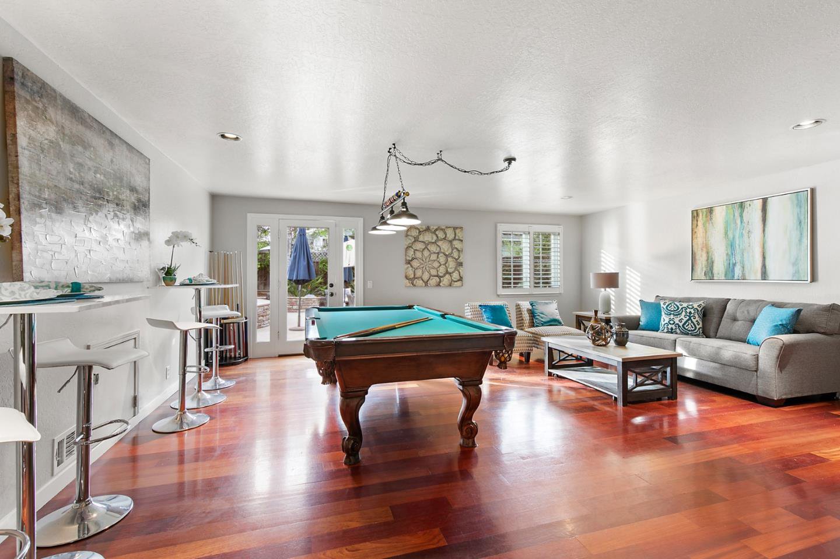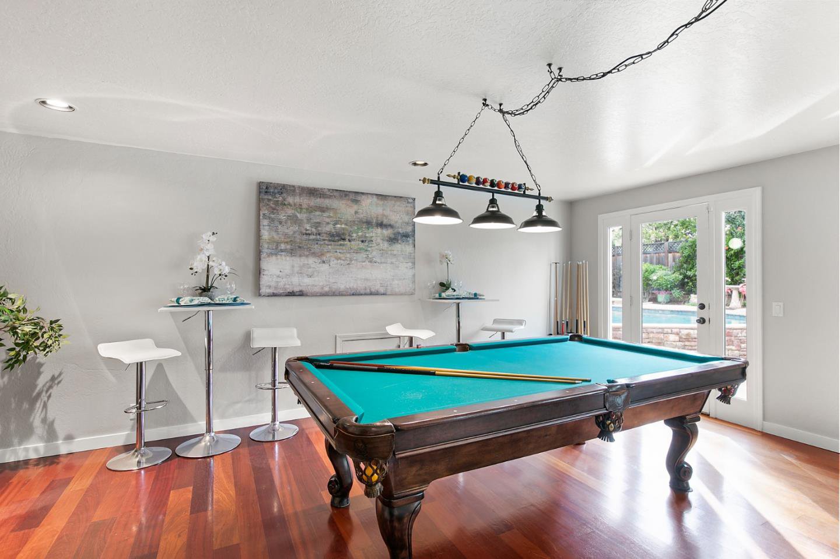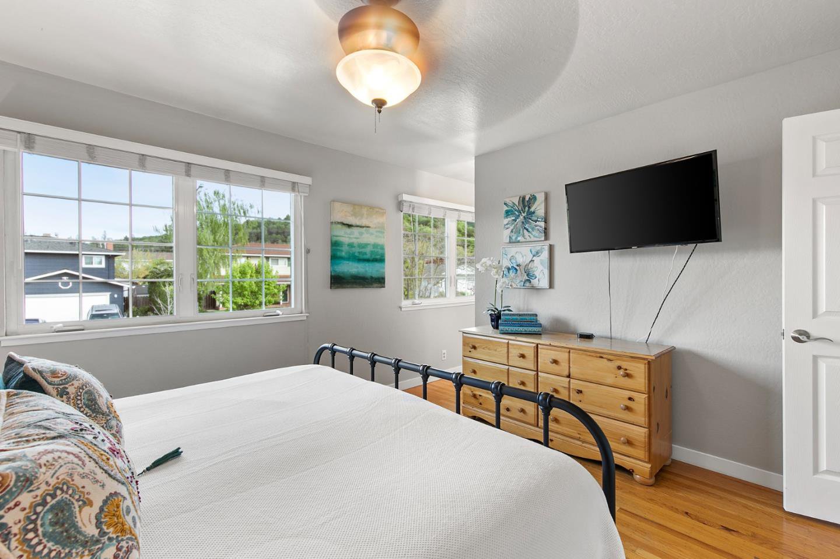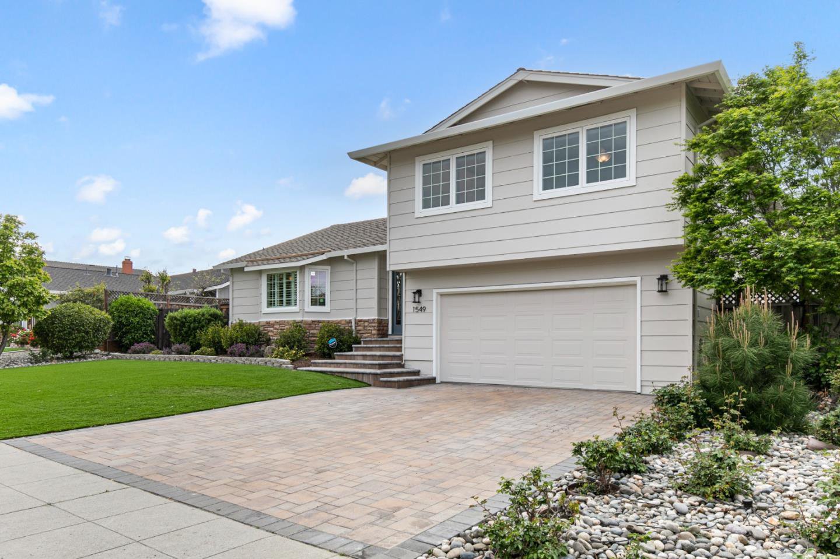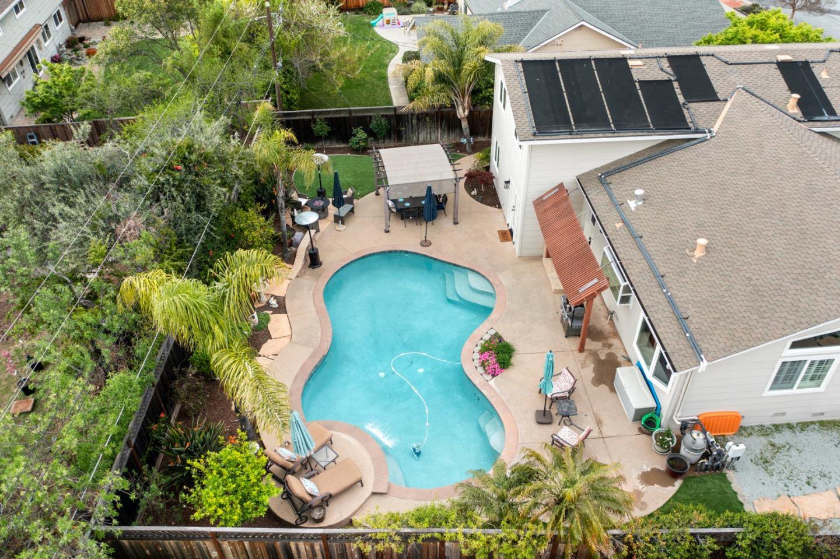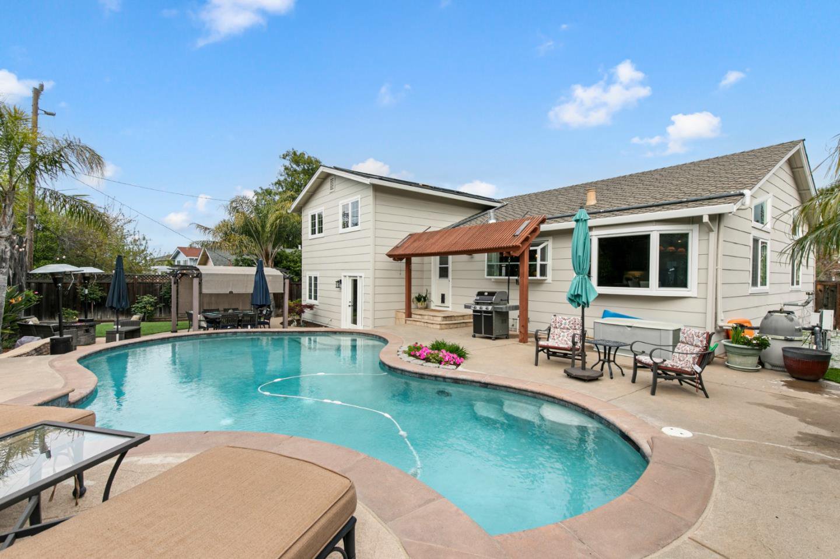1549 Puerto Vallarta DR, San Jose, CA 95120
- $2,449,000
- 4
- BD
- 3
- BA
- 2,575
- SqFt
- List Price
- $2,449,000
- Closing Date
- Jun 10, 2024
- MLS#
- ML81960034
- Status
- PENDING (DO NOT SHOW)
- Property Type
- res
- Bedrooms
- 4
- Total Bathrooms
- 3
- Full Bathrooms
- 2
- Partial Bathrooms
- 1
- Sqft. of Residence
- 2,575
- Lot Size
- 8,100
- Listing Area
- Almaden Valley
- Year Built
- 1965
Property Description
Imagine waking to a gentle sunrise peeking over the hills, casting a warm glow across your bedroom. That's the daily reality in this entertainer's CA dream home! Then at the end of the day, step outside to relax with a backyard bathed in the golden hues of sunset and majestic views of Mt. Umunhum, perfect for hosting unforgettable gatherings under the twilight sky. Discover $600k in upgrades with expanded family room, the heart of laughter and movie nights which also flows naturally out to backyard for indoor/outdoor fun on a beautiful CA day. The custom-designed living area boasts a soaring vaulted ceiling with spectacular windows peering out to lush foothills, creating a sense of endless possibility and inner peace. Unleash your inner chef in the stunning kitchen, with10 foot island perfect for prepping culinary masterpieces or gathering w/ friends. Appreciate all the kitchen storage, double ovens, Wolf range & wine fridge. Beyond your doorstep, convenience reigns supreme. 1 block to the elementary school, nearby fun community space & cabana club, shopping center, local parks with playgrounds everything you need for a thriving lifestyle is just moments away. This isn't just a house, it's a place to create a lifetime of cherished moments. Don't miss your chance to make it yours.
Additional Information
- Acres
- 0.19
- Age
- 59
- Amenities
- Bay Window, Garden Window, High Ceiling, Vaulted Ceiling, Walk-in Closet, Wet Bar
- Association Fee
- $954
- Association Fee Includes
- Common Area Electricity, Insurance - Common Area, Maintenance - Common Area, Pool, Spa, or Tennis
- Bathroom Features
- Double Sinks, Half on Ground Floor, Stall Shower, Stone, Tile
- Bedroom Description
- Primary Suite / Retreat, Walk-in Closet
- Building Name
- Montevideo Improvement Assoc
- Cooling System
- Ceiling Fan, Whole House / Attic Fan
- Energy Features
- Attic Fan, Solar Heating - Pool
- Family Room
- Separate Family Room
- Fence
- Complete Perimeter, Fenced, Gate, Wood
- Fireplace Description
- Living Room, Pellet Stove
- Floor Covering
- Hardwood, Tile
- Foundation
- Concrete Perimeter
- Garage Parking
- Attached Garage, Common Parking Area, Guest / Visitor Parking, On Street
- Heating System
- Central Forced Air, Stove - Pellet
- Laundry Facilities
- In Utility Room, Inside, Washer / Dryer
- Living Area
- 2,575
- Lot Size
- 8,100
- Neighborhood
- Almaden Valley
- Other Rooms
- Laundry Room
- Other Utilities
- Public Utilities
- Pool Description
- Pool - Solar, Pool - Sweep
- Roof
- Composition
- Sewer
- Sewer - Public
- Unincorporated Yn
- Yes
- View
- View of Mountains, Neighborhood
- Zoning
- R1-5
Mortgage Calculator
Listing courtesy of Theresa Wellman from Homeowner Experience. 408-839-4196
 Based on information from MLSListings MLS as of All data, including all measurements and calculations of area, is obtained from various sources and has not been, and will not be, verified by broker or MLS. All information should be independently reviewed and verified for accuracy. Properties may or may not be listed by the office/agent presenting the information.
Based on information from MLSListings MLS as of All data, including all measurements and calculations of area, is obtained from various sources and has not been, and will not be, verified by broker or MLS. All information should be independently reviewed and verified for accuracy. Properties may or may not be listed by the office/agent presenting the information.
Copyright 2024 MLSListings Inc. All rights reserved











