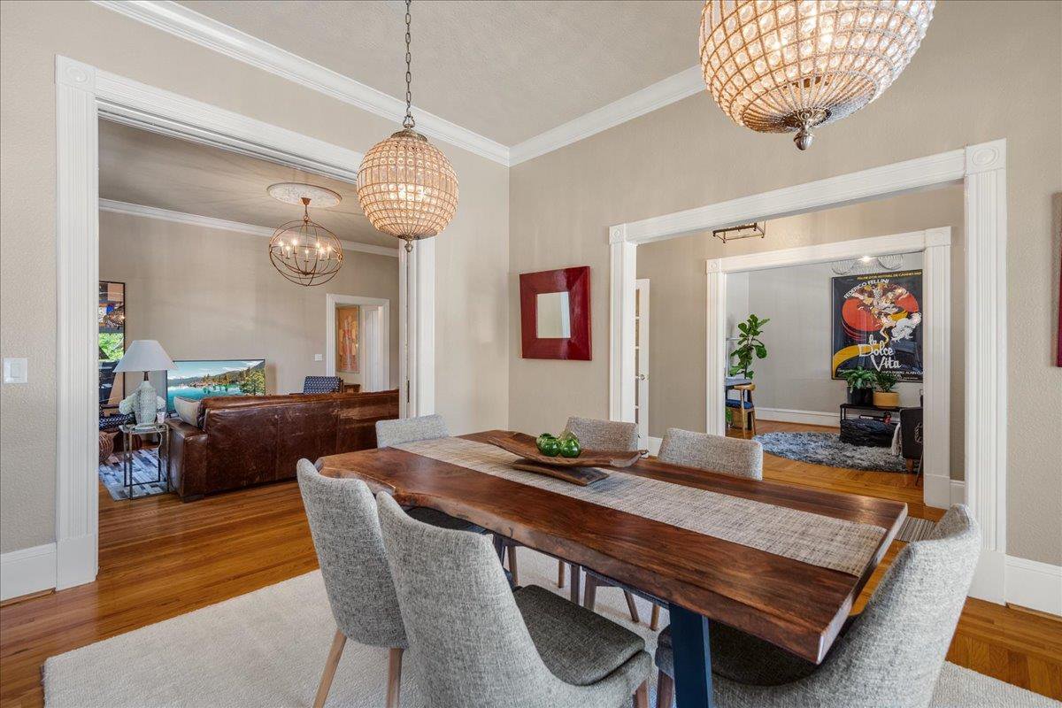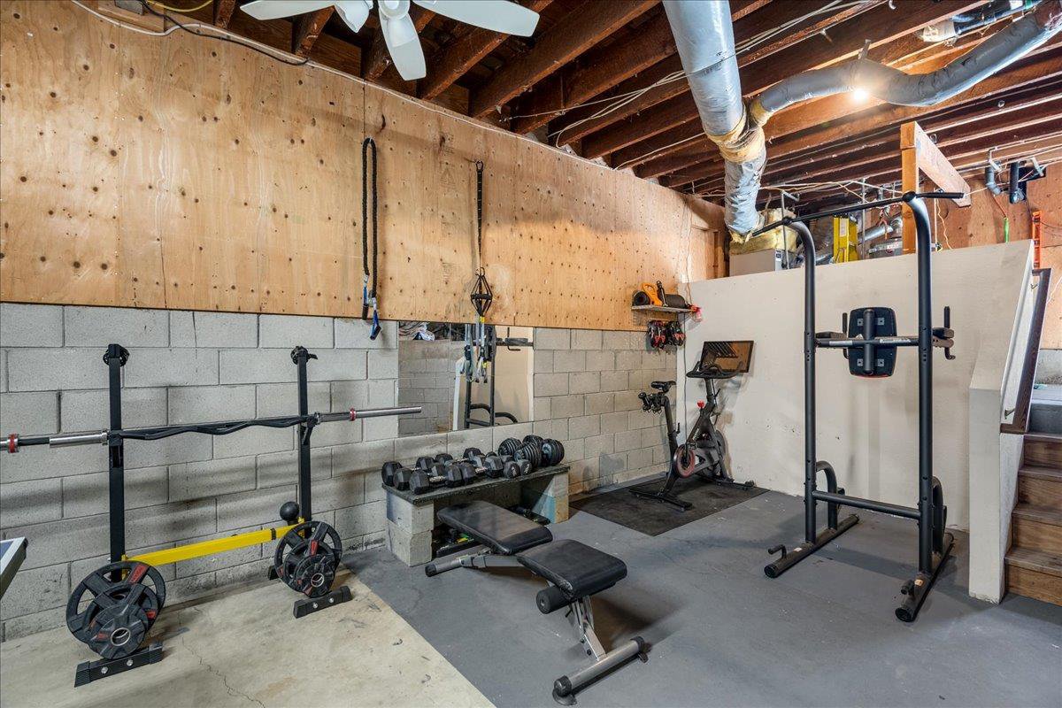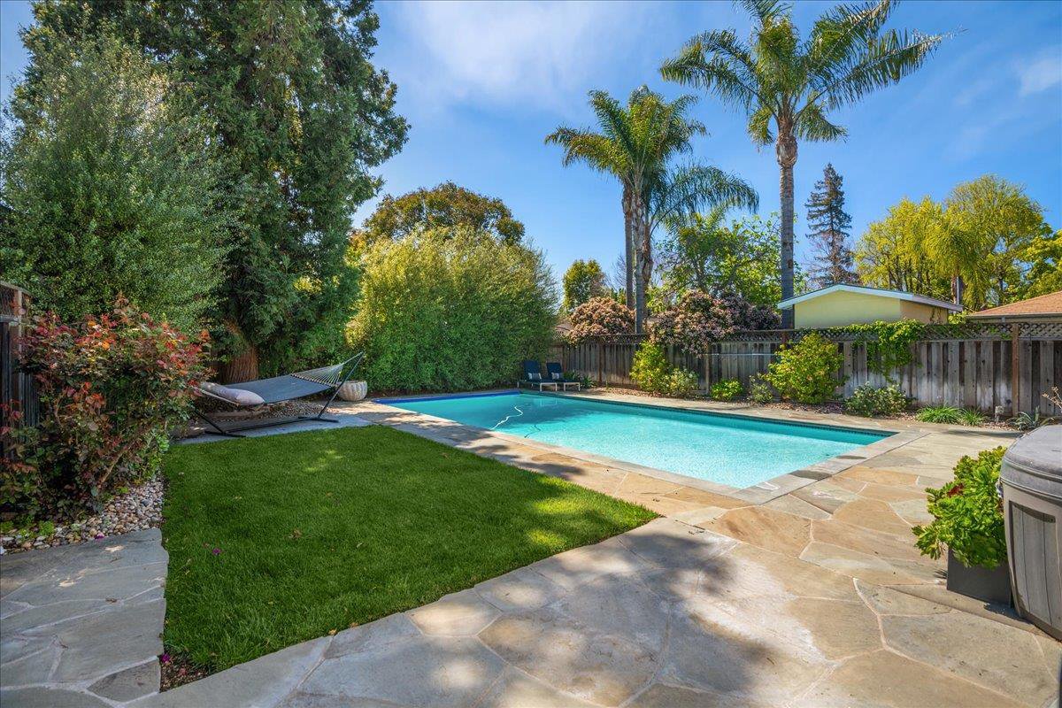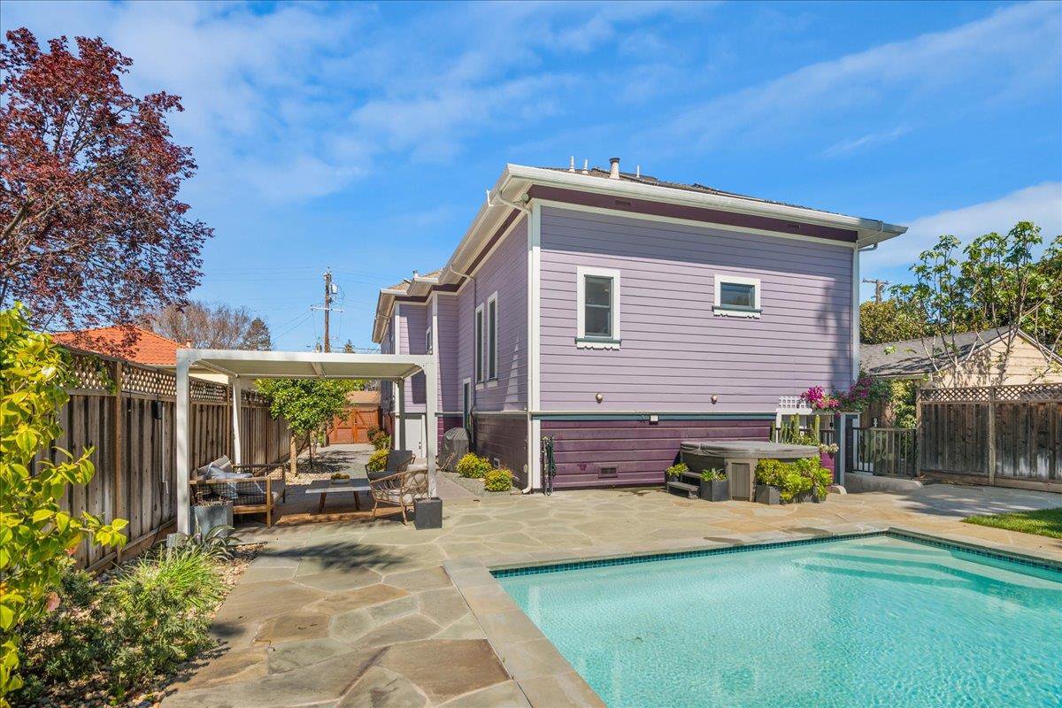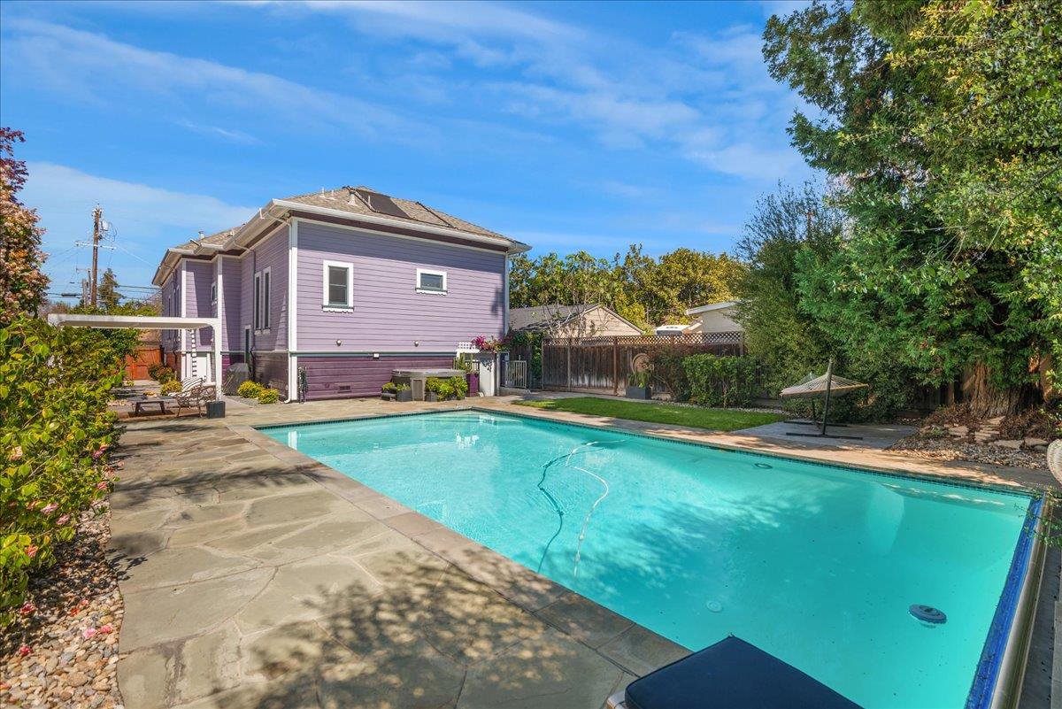650 E William ST, San Jose, CA 95112
- $1,850,000
- 3
- BD
- 2
- BA
- 2,506
- SqFt
- List Price
- $1,850,000
- Closing Date
- May 10, 2024
- MLS#
- ML81959984
- Status
- CONTINGENT
- Property Type
- res
- Bedrooms
- 3
- Total Bathrooms
- 2
- Full Bathrooms
- 2
- Sqft. of Residence
- 2,506
- Lot Size
- 7,841
- Listing Area
- Central San Jose
- Year Built
- 1900
Property Description
Gorgeous Victorian home built in 1900 now completely remodeled and updated with luxury, modern features. Dream home for entertaining with a grand formal dining room and spectacular resort-like backyard. Boasting 2,506 square feet of living space that includes living room, formal dining room, family room/office, 3 bedrooms, 2 full bathrooms. There is also bonus basement studio. Large 7,841 square foot lot. Front formal dining room features a fireplace and designer light fixtures, and is perfect to host a large dinner party. Gourmet kitchen with Viking range, copper sink, copper range hood. Primary bedroom with custom closet and en suite bath retreat featuring Carrera marble floors and large custom stall shower. Additional features include owned Tesla solar panels, designer light fixtures, Culligan soft water, reverse osmosis in kitchen, exterior 220V outlet for EV charging, Nest thermostat, smart controlled lawn sprinklers, custom window treatment, beautiful claw foot tub. Spacious basement for home gym, storage, or wine cellar. Basement studio with kitchenette and bath for extra living space, guest house, or rental income. Resort yard with pool with solar heating, hot tub, pergola. You don't want to miss this home!
Additional Information
- Acres
- 0.18
- Age
- 124
- Amenities
- Vaulted Ceiling
- Bathroom Features
- Marble, Oversized Tub, Primary - Stall Shower(s), Shower and Tub, Tub , Updated Bath
- Bedroom Description
- Primary Suite / Retreat
- Cooling System
- Central AC
- Family Room
- Separate Family Room
- Fireplace Description
- Gas Burning
- Floor Covering
- Hardwood
- Foundation
- Other
- Garage Parking
- No Garage
- Heating System
- Central Forced Air
- Laundry Facilities
- Dryer, Inside, Tub / Sink, Washer
- Living Area
- 2,506
- Lot Size
- 7,841
- Neighborhood
- Central San Jose
- Other Utilities
- Public Utilities
- Pool Description
- Heated - Solar, Pool - Cover, Pool - In Ground, Pool - Solar, Spa - Above Ground, Spa / Hot Tub
- Roof
- Composition
- Sewer
- Sewer - Public
- Style
- Victorian
- View
- Neighborhood
- Zoning
- R1
Mortgage Calculator
Listing courtesy of Tony Sum from Upswing Real Estate. 408-891-8289
 Based on information from MLSListings MLS as of All data, including all measurements and calculations of area, is obtained from various sources and has not been, and will not be, verified by broker or MLS. All information should be independently reviewed and verified for accuracy. Properties may or may not be listed by the office/agent presenting the information.
Based on information from MLSListings MLS as of All data, including all measurements and calculations of area, is obtained from various sources and has not been, and will not be, verified by broker or MLS. All information should be independently reviewed and verified for accuracy. Properties may or may not be listed by the office/agent presenting the information.
Copyright 2024 MLSListings Inc. All rights reserved



