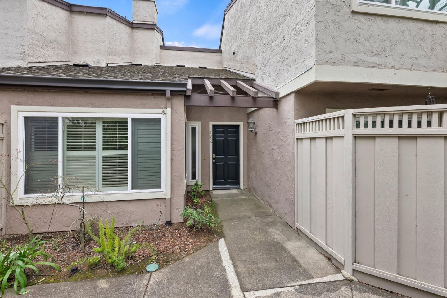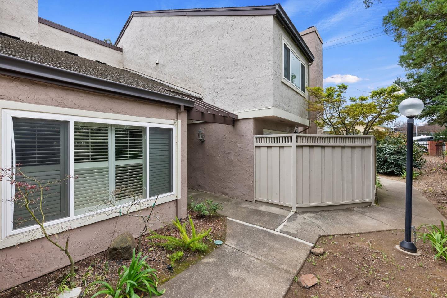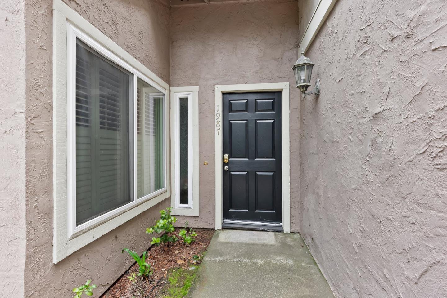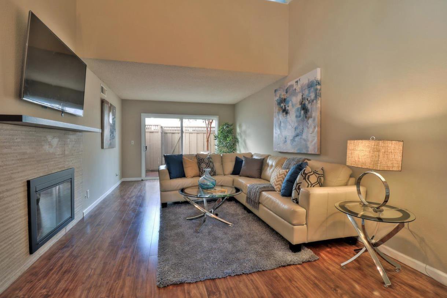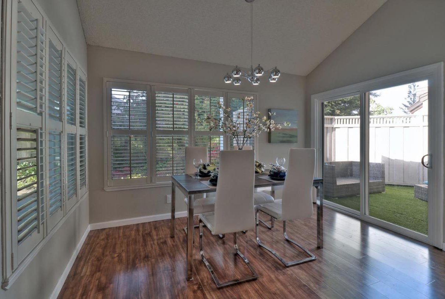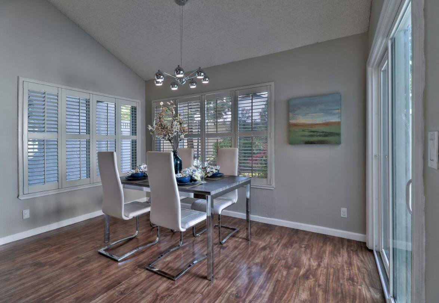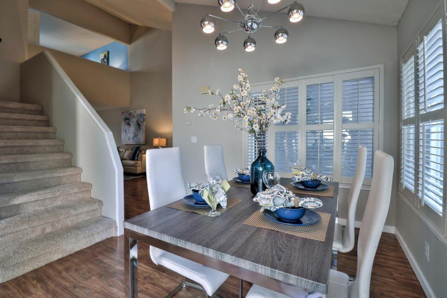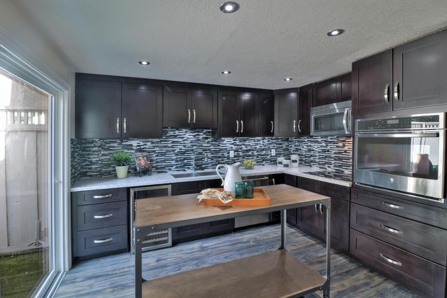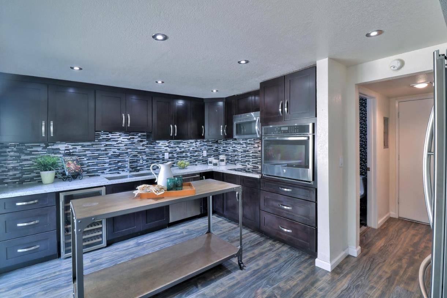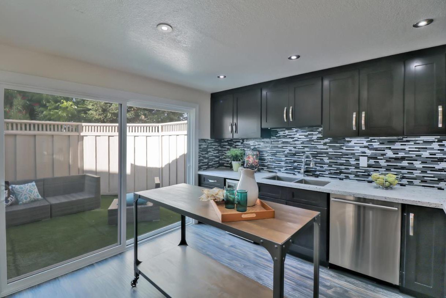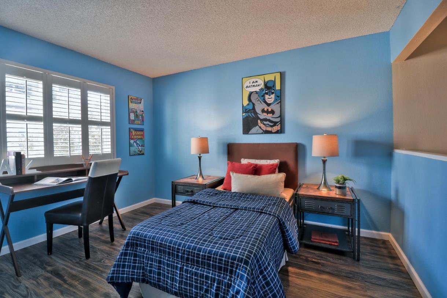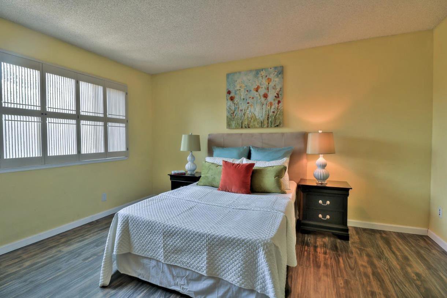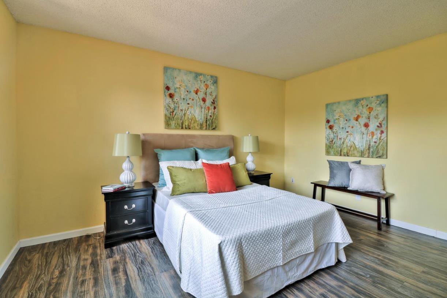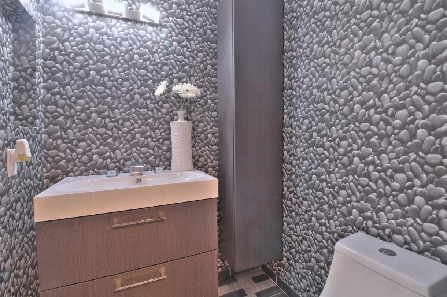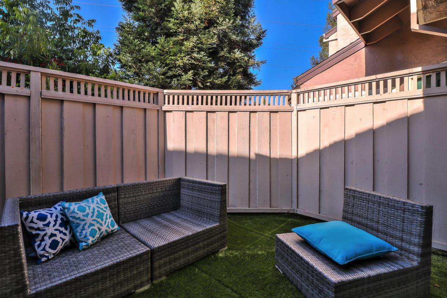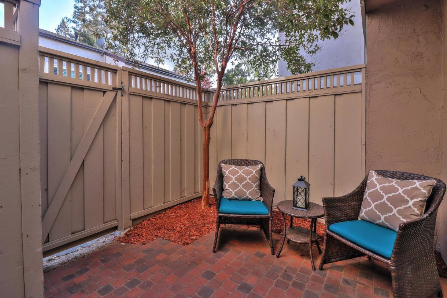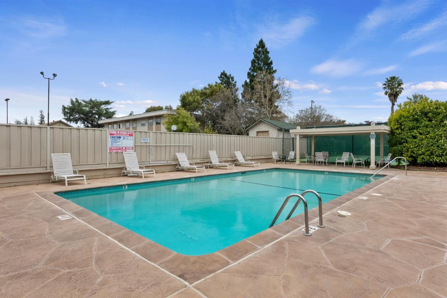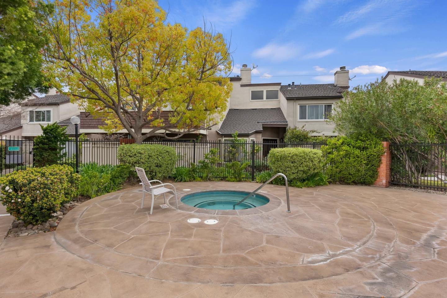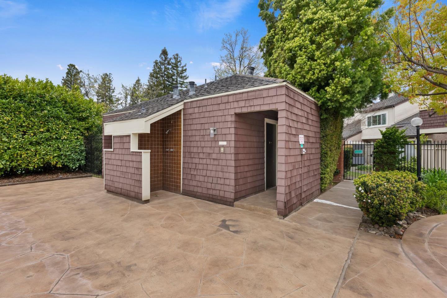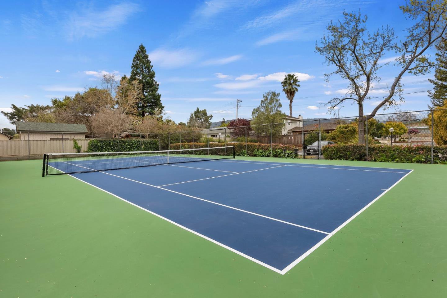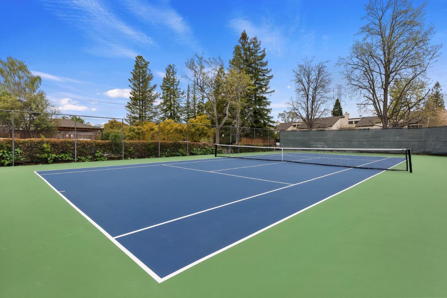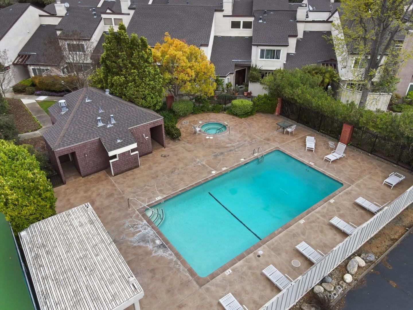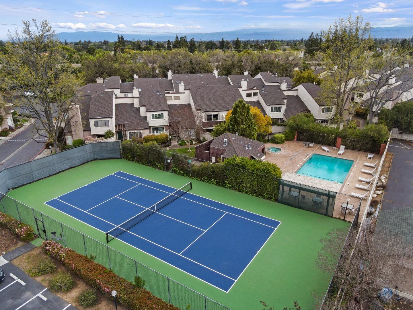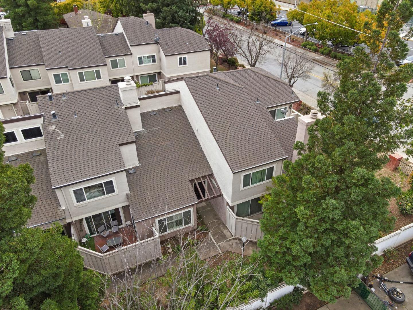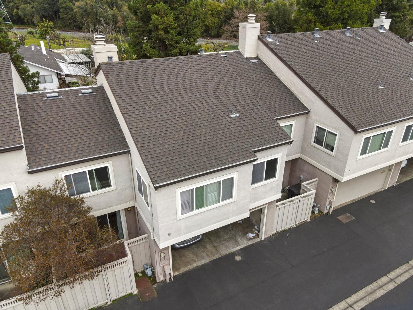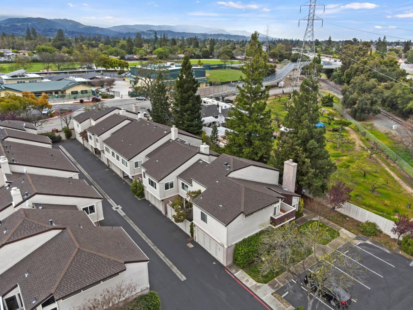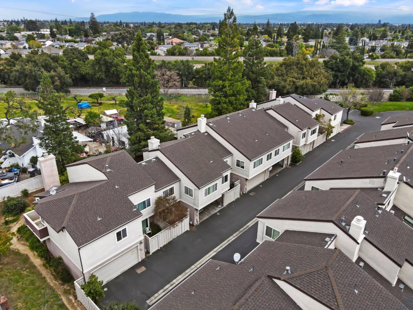1987 Las Encinas CT, Los Gatos, CA 95032
- $1,395,000
- 3
- BD
- 3
- BA
- 1,739
- SqFt
- List Price
- $1,395,000
- MLS#
- ML81959981
- Status
- ACTIVE
- Property Type
- con
- Bedrooms
- 3
- Total Bathrooms
- 3
- Full Bathrooms
- 2
- Partial Bathrooms
- 1
- Sqft. of Residence
- 1,739
- Year Built
- 1979
Property Description
Welcome to 1987 Las Encinas Ct! Nestled in the highly sought-after Los Gatos Estates Community, this impeccably updated townhome embodies a perfect blend of quality & comfort, offering an ideal floor plan tailored to meet all your needs. Upon entering, you'll be greeted by soaring ceilings & an abundance of natural light that floods every corner of the home's interior. Vibrant flooring seamlessly flows throughout the living space, connecting the living room, dining area, & beautifully updated kitchen. Stainless steel appliances, a built-in wine fridge, granite countertops, ample cabinetry, and recessed lighting bring convenience to every meal, while the two slider doors in the dining & kitchen open onto the private patio for perfect indoor-outdoor entertaining. The main level is completed by a convenient half bath, laundry closet, & direct access to the att'd 2-car garage. Upstairs, you'll discover a cozy loft area, the luxurious primary suite boasting a walk-in closet & a stunning ensuite bath with dual sinks, 2 spacious bedrooms & an updated guest bathroom. Indulge in the community amenities, including a pool/spa and tennis courts & the prime location close to downtown Los Gatos, Saratoga, Campbell & Santana Row. Top-rated schools: Marshall Lane, Rolling Hills, Westmont High.
Additional Information
- Age
- 45
- Amenities
- High Ceiling, Vaulted Ceiling, Walk-in Closet
- Association Fee
- $470
- Association Fee Includes
- Exterior Painting, Insurance - Common Area, Maintenance - Common Area, Maintenance - Exterior, Pool, Spa, or Tennis
- Bathroom Features
- Double Sinks, Half on Ground Floor, Primary - Stall Shower(s), Shower over Tub - 1, Tile, Updated Bath
- Bedroom Description
- Primary Suite / Retreat, Walk-in Closet
- Building Name
- Los Gatos Estates
- Cooling System
- None
- Energy Features
- Double Pane Windows
- Family Room
- No Family Room
- Fence
- Fenced, Wood
- Fireplace Description
- Living Room
- Floor Covering
- Carpet, Laminate, Tile
- Foundation
- Concrete Slab
- Garage Parking
- Attached Garage, Enclosed, Gate / Door Opener, Guest / Visitor Parking
- Heating System
- Central Forced Air
- Laundry Facilities
- Inside
- Living Area
- 1,739
- Neighborhood
- Los Gatos/Monte Sereno
- Other Rooms
- Formal Entry, Loft
- Other Utilities
- Public Utilities
- Pool Description
- Community Facility, Pool - Fenced, Pool - In Ground, Spa / Hot Tub
- Roof
- Composition
- Sewer
- Sewer - Public
- Style
- Contemporary
- Unincorporated Yn
- Yes
- View
- View of Mountains, Neighborhood
- Year Built
- 1979
- Zoning
- P-D
Mortgage Calculator
Listing courtesy of CrumConstantino Team from Intero Real Estate Services. 408-599-1679
 Based on information from MLSListings MLS as of All data, including all measurements and calculations of area, is obtained from various sources and has not been, and will not be, verified by broker or MLS. All information should be independently reviewed and verified for accuracy. Properties may or may not be listed by the office/agent presenting the information.
Based on information from MLSListings MLS as of All data, including all measurements and calculations of area, is obtained from various sources and has not been, and will not be, verified by broker or MLS. All information should be independently reviewed and verified for accuracy. Properties may or may not be listed by the office/agent presenting the information.
Copyright 2024 MLSListings Inc. All rights reserved
