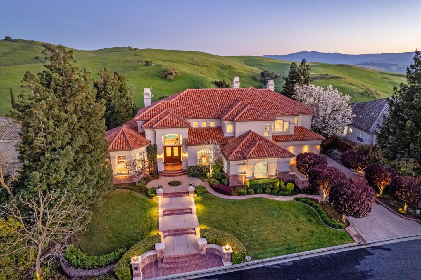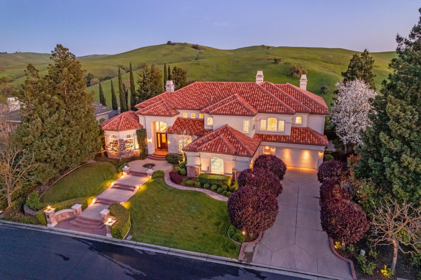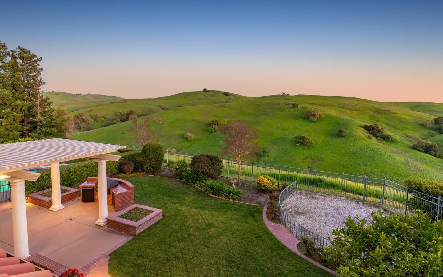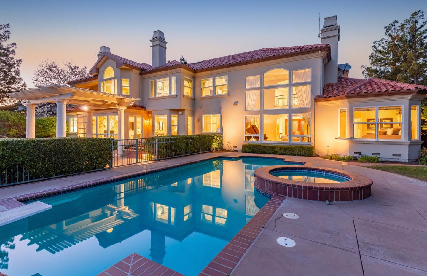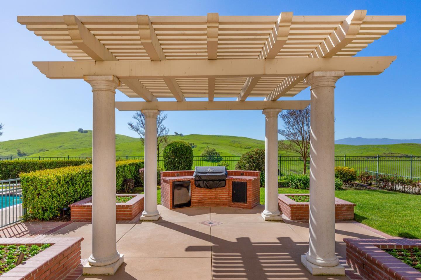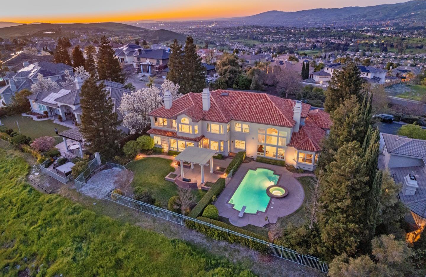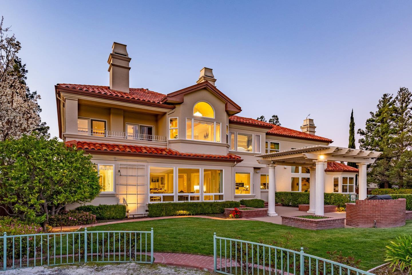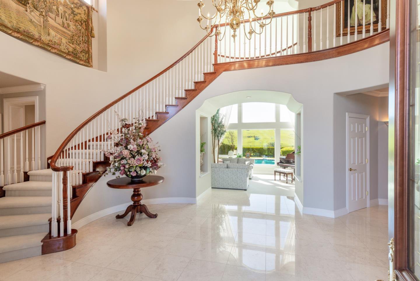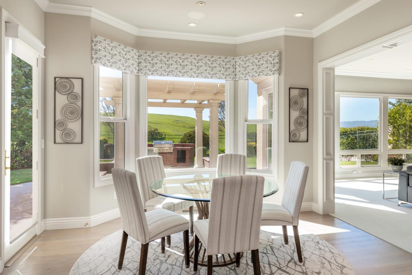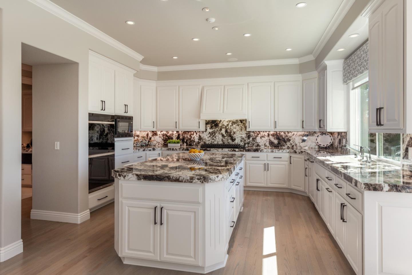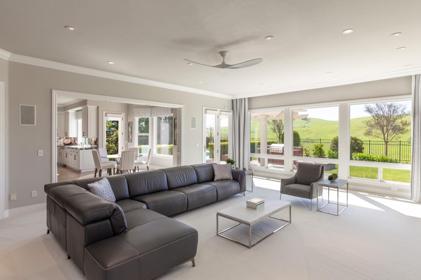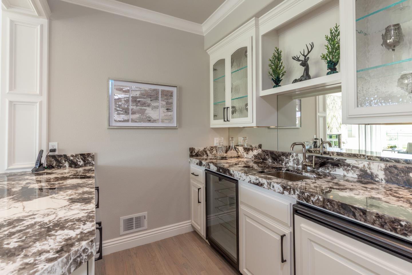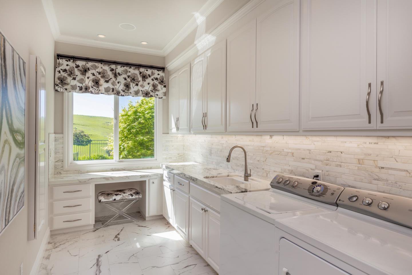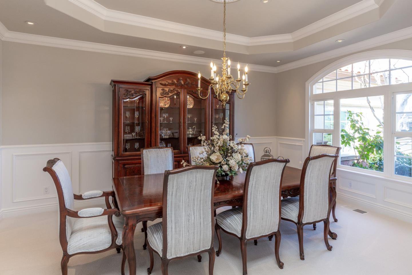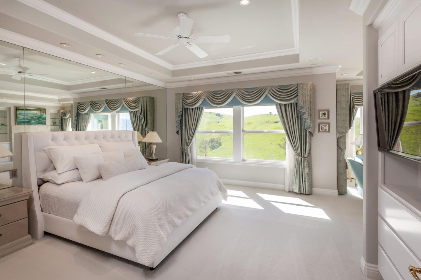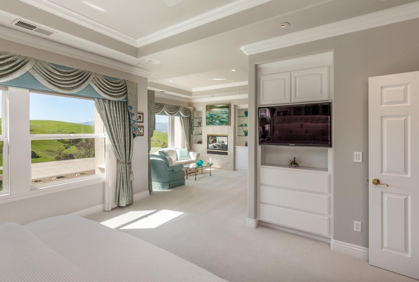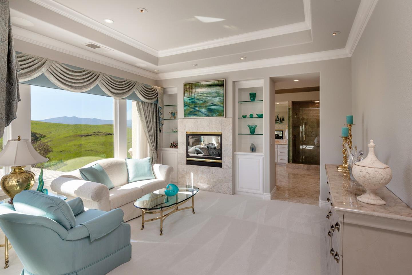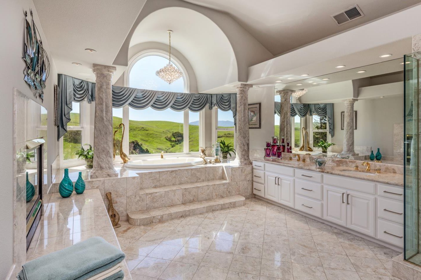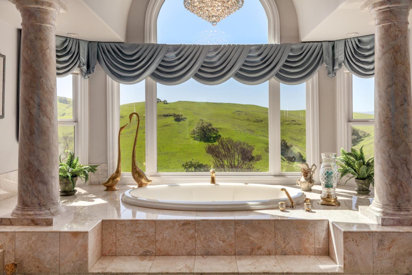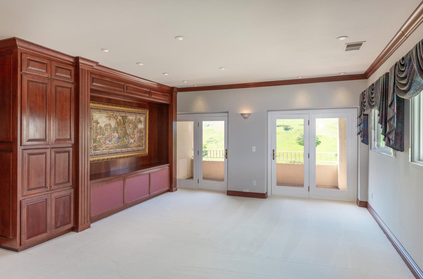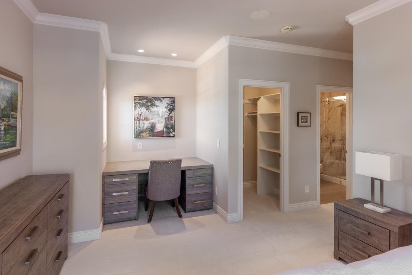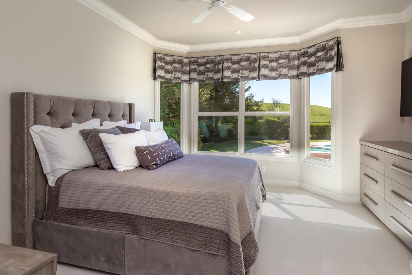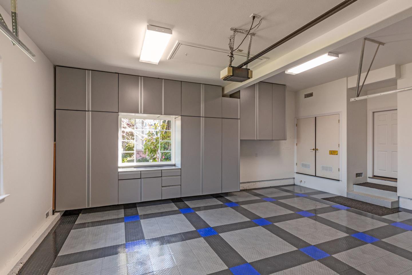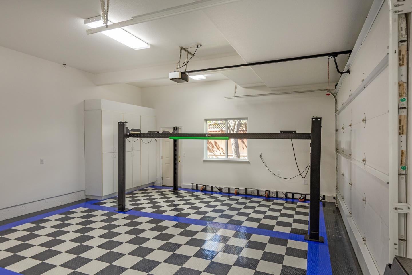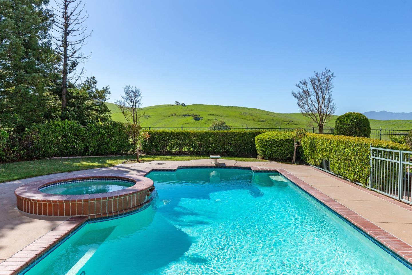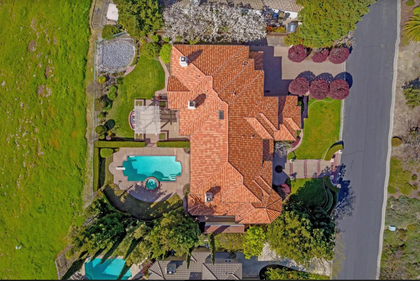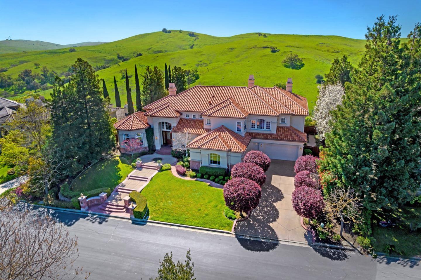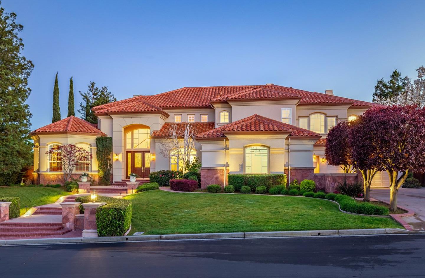5746 LaSeyne PL, San Jose, CA 95138
- $5,388,000
- 4
- BD
- 6
- BA
- 6,235
- SqFt
- List Price
- $5,388,000
- Closing Date
- May 31, 2024
- MLS#
- ML81959954
- Status
- PENDING (DO NOT SHOW)
- Property Type
- res
- Bedrooms
- 4
- Total Bathrooms
- 6
- Full Bathrooms
- 4
- Partial Bathrooms
- 2
- Sqft. of Residence
- 6,235
- Lot Size
- 16,988
- Listing Area
- Evergreen
- Year Built
- 1996
Property Description
Step into Your Own Private Paradise at Silver Creek Valley Country Club, where luxury transcends mere architecture. This special estate offers grandeur, serenity, and seamless integration with nature, blurring the line between indoor luxury and outdoor splendor. Remodeled with designer finishes, this custom home seamlessly merges with the natural world, creating a sanctuary where indoor luxury meets outdoor beauty. Enjoy leisure and relaxation with a sparkling pool, spa, and outdoor BBQ area surrounded by lush, manicured grounds. Enter through the stately grand foyer and you are greeted with the majestic vista in the formal living room. Impressive chef's kitchen and stately dining room are fully equipped to host holiday gatherings and parties. The main living area boasts soaring ceilings and majestic views, while the private primary suite offers commanding vistas and luxurious amenities. Set on a .39-acre lot, this property offers exclusivity and convenience, with Silicon Valley amenities and Silver Creek Valley Country Club within reach. Elevate your lifestyle with unparalleled elegance in this custom-built home, where every day is a celebration of beauty and tranquility. Welcome to paradise.
Additional Information
- Acres
- 0.39
- Age
- 28
- Amenities
- Built-in Vacuum, High Ceiling, Skylight, Walk-in Closet, Wet Bar
- Association Fee
- $205
- Association Fee Includes
- Maintenance - Common Area
- Bathroom Features
- Double Sinks, Full on Ground Floor, Half on Ground Floor, Marble, Oversized Tub, Primary - Oversized Tub, Primary - Stall Shower(s)
- Bedroom Description
- Ground Floor Bedroom, Primary Suite / Retreat, Walk-in Closet
- Cooling System
- Ceiling Fan, Central AC, Multi-Zone
- Family Room
- Kitchen / Family Room Combo, Other
- Fireplace Description
- Family Room, Living Room, Primary Bedroom
- Floor Covering
- Carpet, Hardwood, Tile
- Foundation
- Concrete Perimeter
- Garage Parking
- Attached Garage
- Heating System
- Central Forced Air
- Laundry Facilities
- In Utility Room, Inside, Washer / Dryer
- Living Area
- 6,235
- Lot Description
- Views
- Lot Size
- 16,988
- Neighborhood
- Evergreen
- Other Rooms
- Formal Entry, Laundry Room, Library, Office Area, Recreation Room, Storage
- Other Utilities
- Public Utilities
- Roof
- Tile
- Sewer
- Sewer - Public
- Unincorporated Yn
- Yes
- View
- View of City Lights, Hills, Valley View
- Zoning
- A-PD
Mortgage Calculator
Listing courtesy of Diane Kneis from Compass. 650-799-6714
 Based on information from MLSListings MLS as of All data, including all measurements and calculations of area, is obtained from various sources and has not been, and will not be, verified by broker or MLS. All information should be independently reviewed and verified for accuracy. Properties may or may not be listed by the office/agent presenting the information.
Based on information from MLSListings MLS as of All data, including all measurements and calculations of area, is obtained from various sources and has not been, and will not be, verified by broker or MLS. All information should be independently reviewed and verified for accuracy. Properties may or may not be listed by the office/agent presenting the information.
Copyright 2024 MLSListings Inc. All rights reserved
