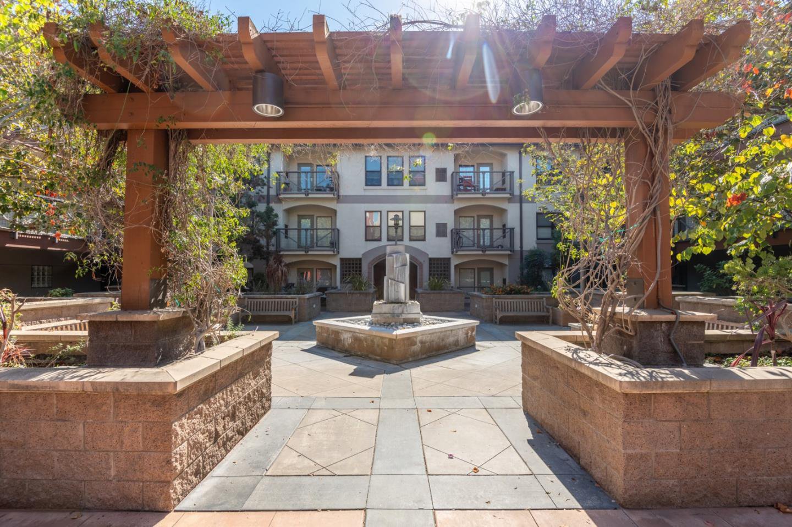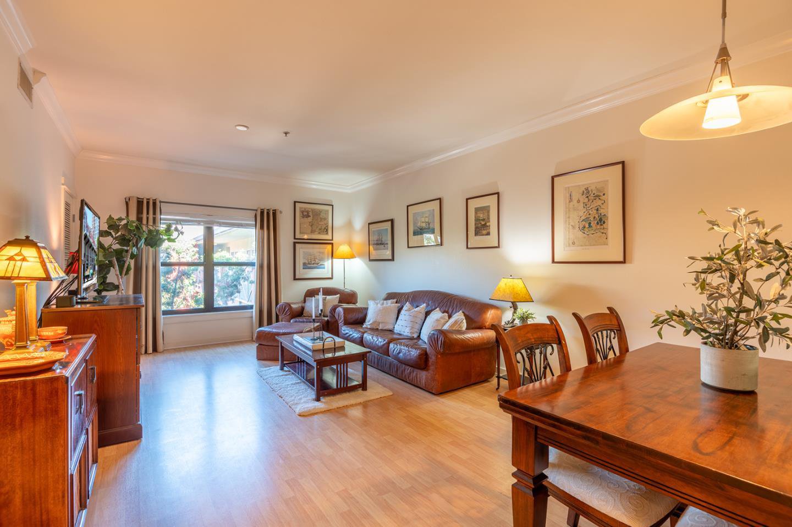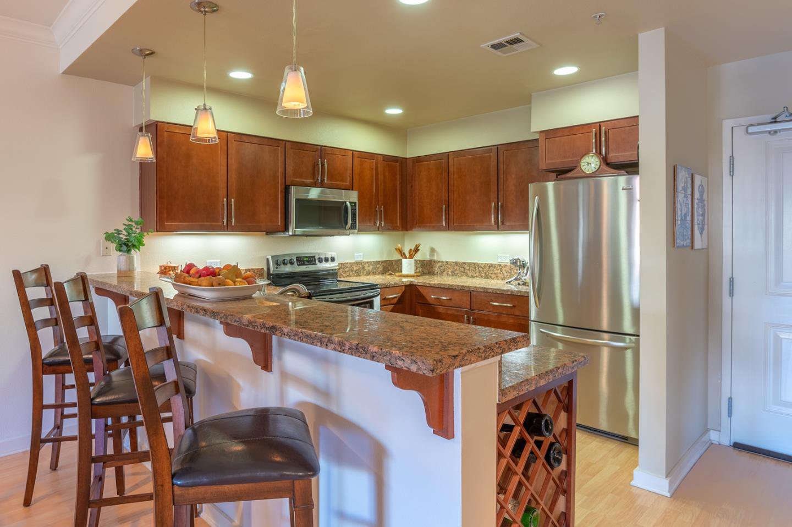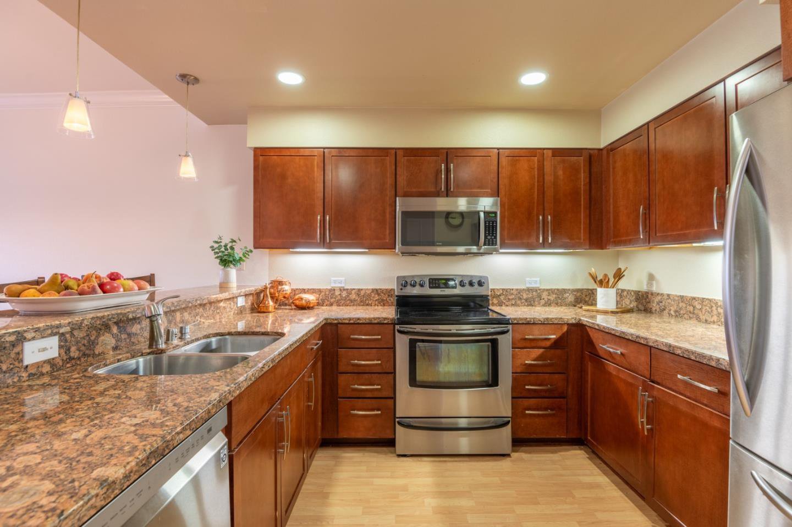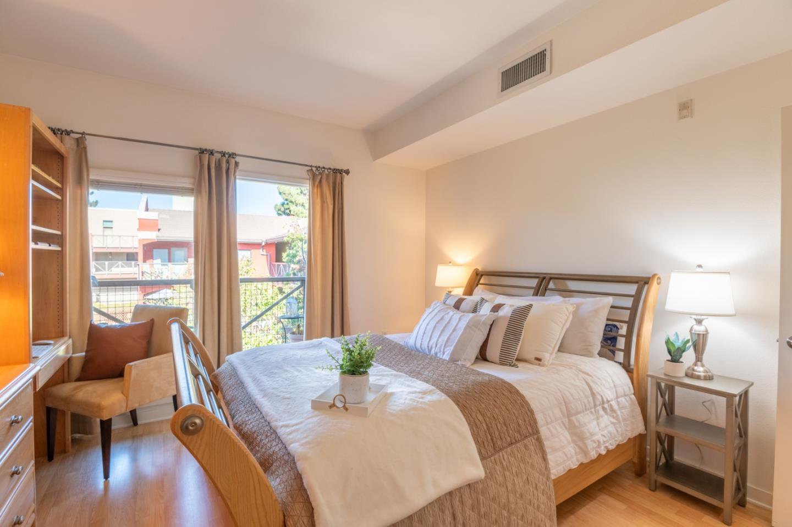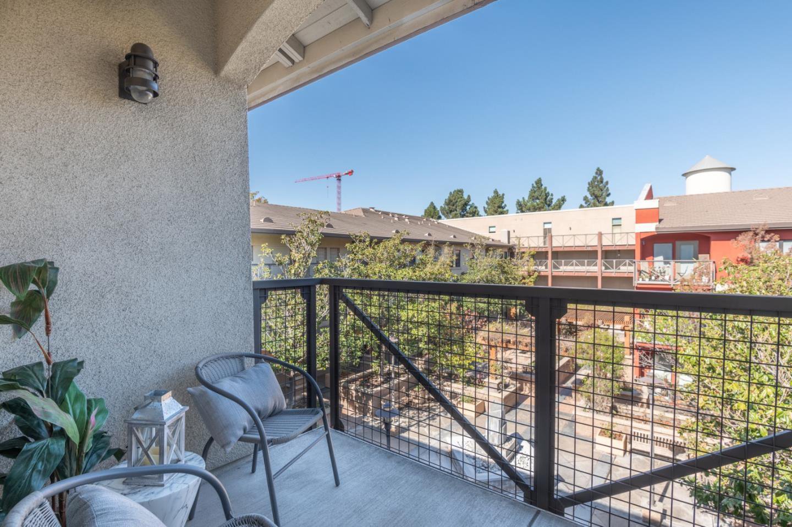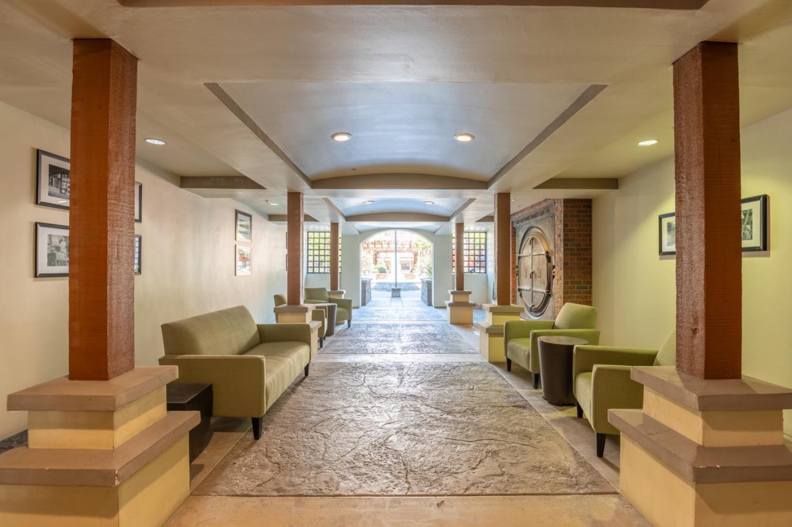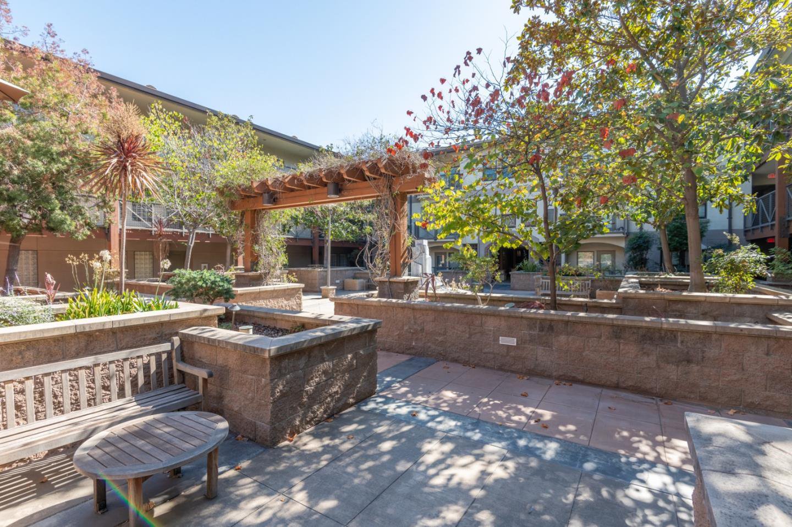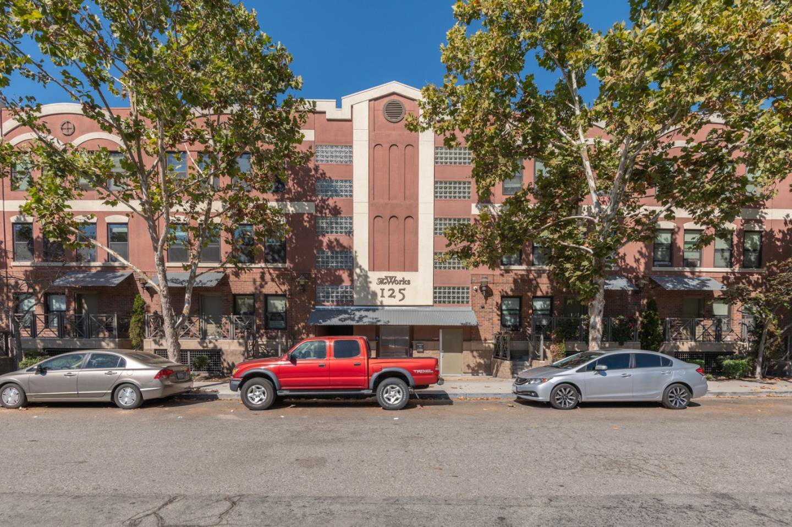125 Patterson ST 306, San Jose, CA 95112
- $595,000
- 1
- BD
- 1
- BA
- 894
- SqFt
- List Price
- $595,000
- MLS#
- ML81959896
- Status
- ACTIVE
- Property Type
- con
- Bedrooms
- 1
- Total Bathrooms
- 1
- Full Bathrooms
- 1
- Sqft. of Residence
- 894
- Year Built
- 2006
Property Description
Welcome to your dream condo in the heart of San Jose! This third-story corner unit is a rare gem with two private parking spots, offering ideal comfort and convenience. The open, simple floor plan benefits from endless natural light and maximizes the utility of the available space. The beautiful kitchen boasts stunning granite countertops that provide ample space for your culinary adventures. The bedroom is a cozy retreat with the added bonus of a private balcony, where you can savor your morning coffee or unwind after a long day. The in-unit washer and dryer make daily chores a breeze. The community comes replete with amenities such as the BBQ area, security gate, elevator, and beautifully landscaped open spaces that provide an escape from the bustle of daily life. Located in the heart of San Jose, you're just moments away from shops, restaurants, entertainment, major tech companies, transportation hubs, as well as top-notch Bay Area schools like San Jose State and Notre Dame High.
Additional Information
- Age
- 18
- Association Fee
- $448
- Association Fee Includes
- Common Area Electricity, Common Area Gas, Exterior Painting, Garbage, Insurance - Common Area, Landscaping / Gardening, Maintenance - Common Area, Maintenance - Exterior, Roof, Water / Sewer
- Building Name
- The Works Owners Association
- Cooling System
- Central AC
- Family Room
- Kitchen / Family Room Combo
- Foundation
- Concrete Slab
- Garage Parking
- Assigned Spaces, Electric Gate, Underground Parking
- Heating System
- Forced Air
- Laundry Facilities
- Washer / Dryer
- Living Area
- 894
- Neighborhood
- Central San Jose
- Other Utilities
- Public Utilities
- Roof
- Rolled Composition
- Sewer
- Sewer - Public
- Unincorporated Yn
- Yes
- Year Built
- 2006
- Zoning
- ABD
Mortgage Calculator
Listing courtesy of The Ruiz Group from Keller Williams, Inc.. 408.747.9370
 Based on information from MLSListings MLS as of All data, including all measurements and calculations of area, is obtained from various sources and has not been, and will not be, verified by broker or MLS. All information should be independently reviewed and verified for accuracy. Properties may or may not be listed by the office/agent presenting the information.
Based on information from MLSListings MLS as of All data, including all measurements and calculations of area, is obtained from various sources and has not been, and will not be, verified by broker or MLS. All information should be independently reviewed and verified for accuracy. Properties may or may not be listed by the office/agent presenting the information.
Copyright 2024 MLSListings Inc. All rights reserved
