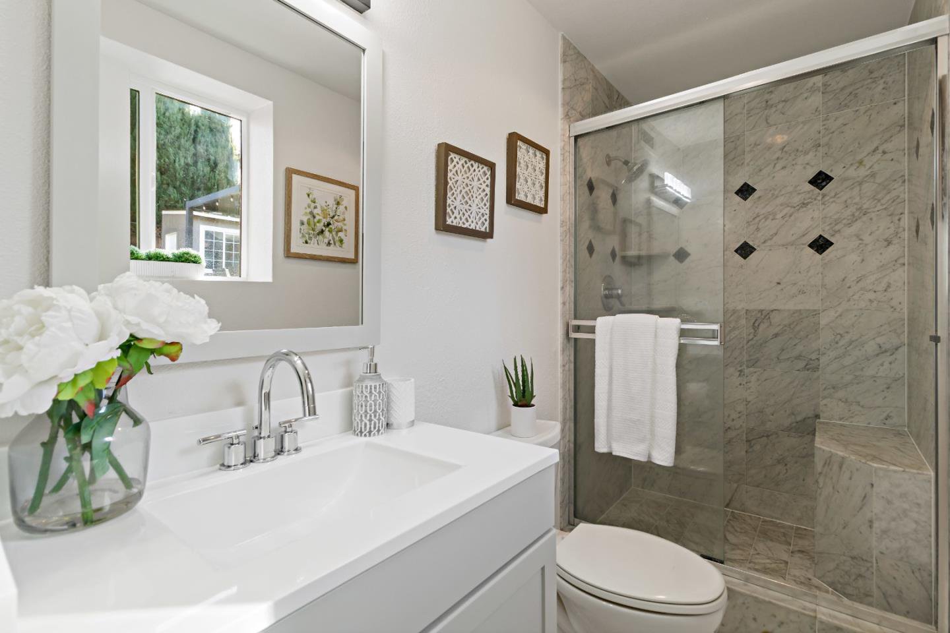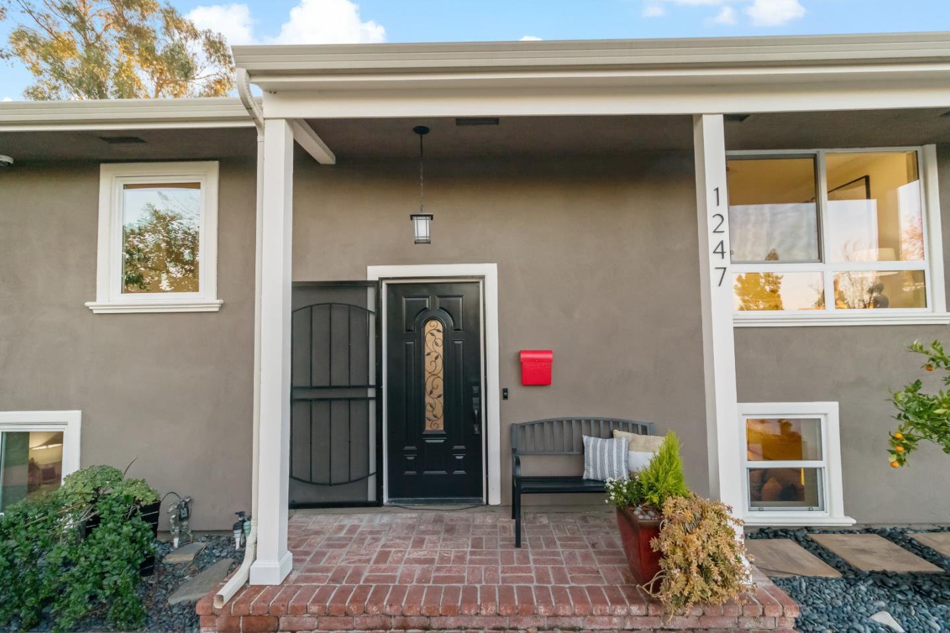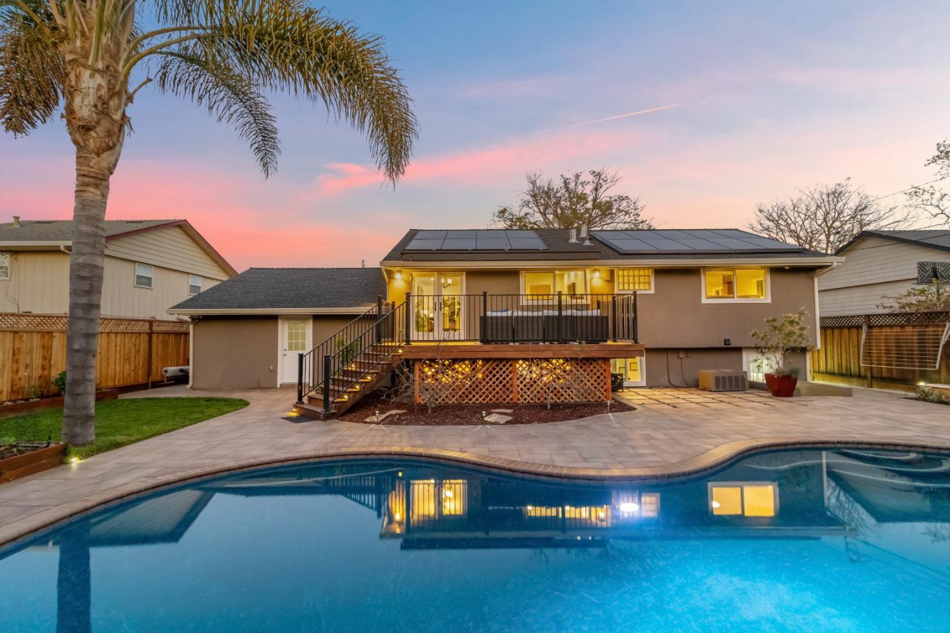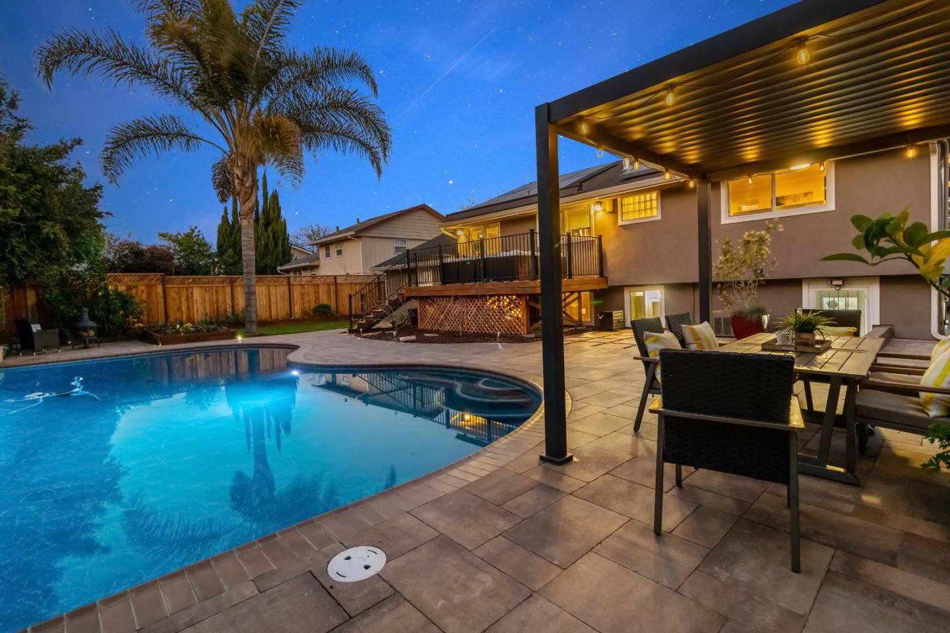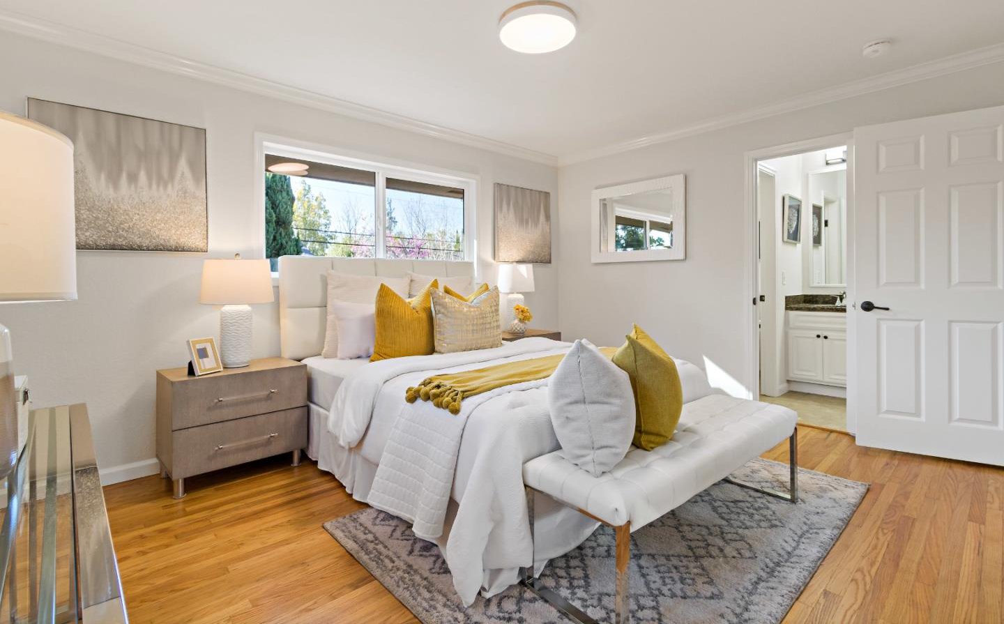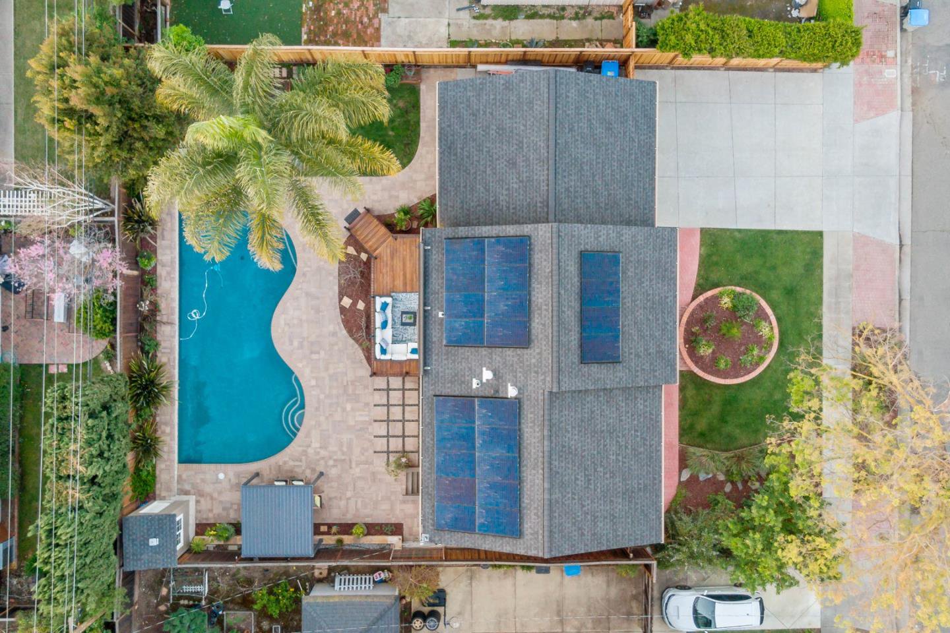1247 Burkette DR, San Jose, CA 95129
- $1,998,000
- 4
- BD
- 2
- BA
- 2,145
- SqFt
- List Price
- $1,998,000
- Price Change
- ▼ $400,000 1713961266
- Closing Date
- May 22, 2024
- MLS#
- ML81959889
- Status
- PENDING (DO NOT SHOW)
- Property Type
- res
- Bedrooms
- 4
- Total Bathrooms
- 2
- Full Bathrooms
- 2
- Sqft. of Residence
- 2,145
- Lot Size
- 7,000
- Listing Area
- Cupertino
- Year Built
- 1961
Property Description
1247 Burkette Dr is a stunning two-level residence nestled in the Happy Valley neighborhood of west San Jose, CA, offering a unique blend of comfort, style, and modern amenities within its 2,145 square feet. This meticulously upgraded home features 4 bedrooms, 2 baths, a light-filled living room leading to the sunny kitchen with stainless steel appliances, all complemented by French doors opening to the resort-style backyard oasis with a wood deck, artisanal paver patio, sparkling pool, Gazebo, firepit, fruit trees, and lush gardens. The property also boasts an 8.14 kw solar system, Tesla EV charger, tankless water heater, dual pane windows,built-in speakers, Ring camera, and tech enhancements catering to eco-conscious homeowners. Conveniently located near parks, El Paseo and Westgate shopping malls, restaurants, Moreland schools, and major commute routes, this home offers a harmonious balance of tranquility and urban convenience, making it an ideal choice for those seeking a modern living experience in Silicon Valley.
Additional Information
- Acres
- 0.16
- Age
- 63
- Bathroom Features
- Full on Ground Floor, Pass Through, Shower over Tub - 1, Stall Shower, Tile, Tub
- Bedroom Description
- Ground Floor Bedroom
- Cooling System
- Central AC
- Energy Features
- Double Pane Windows, Solar Power, Tankless Water Heater
- Family Room
- Separate Family Room
- Fence
- Wood
- Floor Covering
- Hardwood, Laminate, Tile
- Foundation
- Concrete Slab
- Garage Parking
- Attached Garage, Electric Car Hookup
- Heating System
- Central Forced Air - Gas
- Laundry Facilities
- In Utility Room, Inside, Tub / Sink, Washer / Dryer
- Living Area
- 2,145
- Lot Description
- Grade - Level
- Lot Size
- 7,000
- Neighborhood
- Cupertino
- Other Rooms
- Laundry Room
- Other Utilities
- Public Utilities, Solar Panels - Owned
- Pool Description
- Pool - In Ground
- Roof
- Composition, Shingle
- Sewer
- Sewer - Public
- Style
- Traditional
- Unincorporated Yn
- Yes
- View
- Neighborhood
- Zoning
- R1-8
Mortgage Calculator
Listing courtesy of Shelly Roberson from Compass. 650-464-3797
 Based on information from MLSListings MLS as of All data, including all measurements and calculations of area, is obtained from various sources and has not been, and will not be, verified by broker or MLS. All information should be independently reviewed and verified for accuracy. Properties may or may not be listed by the office/agent presenting the information.
Based on information from MLSListings MLS as of All data, including all measurements and calculations of area, is obtained from various sources and has not been, and will not be, verified by broker or MLS. All information should be independently reviewed and verified for accuracy. Properties may or may not be listed by the office/agent presenting the information.
Copyright 2024 MLSListings Inc. All rights reserved










