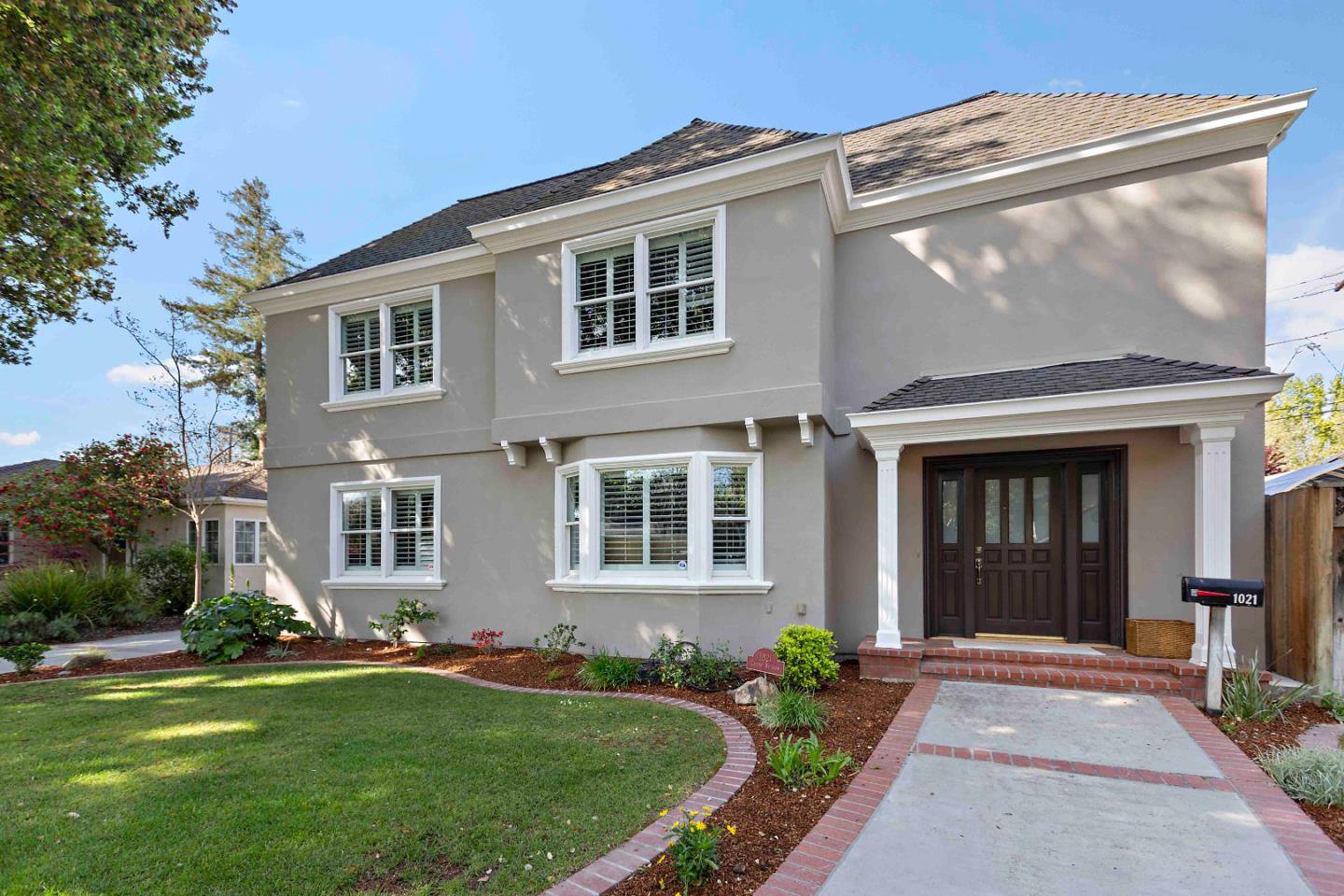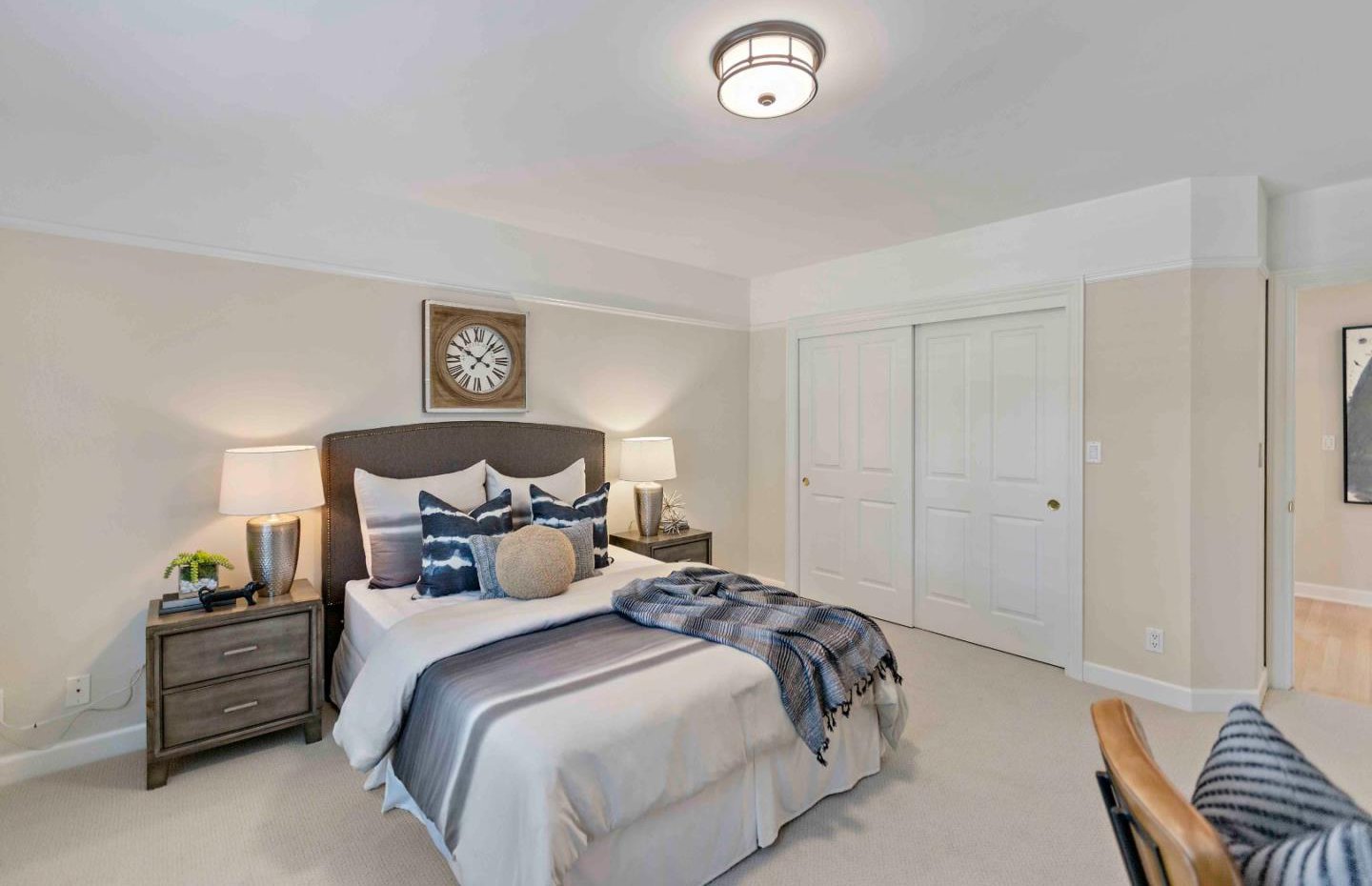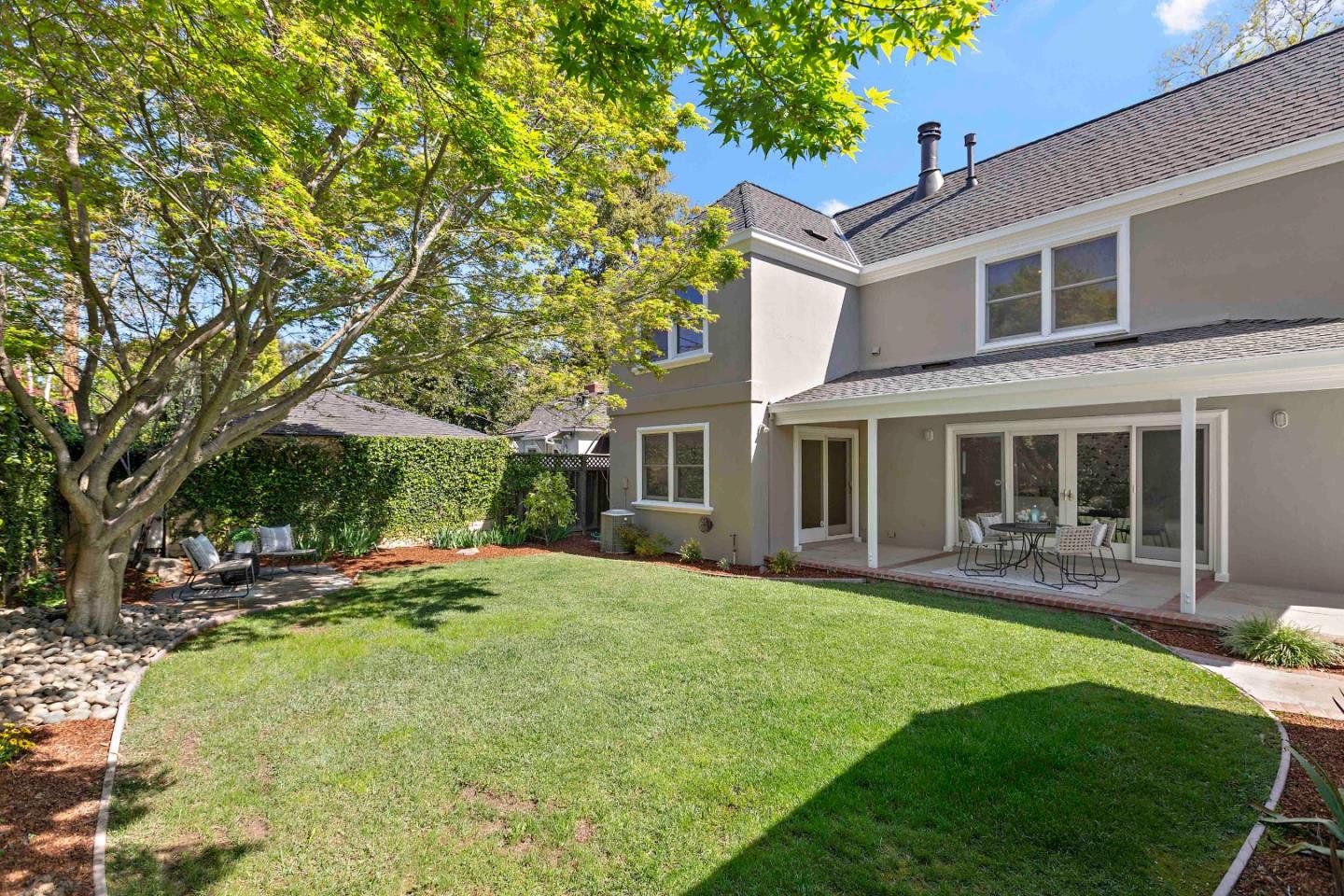1021 Camino Ricardo, San Jose, CA 95125
- $2,849,000
- 4
- BD
- 3
- BA
- 3,260
- SqFt
- List Price
- $2,849,000
- MLS#
- ML81959773
- Status
- ACTIVE
- Property Type
- res
- Bedrooms
- 4
- Total Bathrooms
- 3
- Full Bathrooms
- 3
- Sqft. of Residence
- 3,260
- Lot Size
- 6,098
- Listing Area
- Willow Glen
- Year Built
- 1939
Property Description
Nestled in the heart of Willow Glen, this exquisite 3200+/- sq. ft. residence boasts four bedrooms and three bathrooms, featuring a wonderful floor plan designed for optimal comfort and convenience. The main level welcomes you with a spacious living room adorned with a fireplace, an elegant formal dining room, and a secluded bedroom ideal for guests or extended family members. The luminous family room seamlessly connects to the gourmet kitchen, which showcases a wealth of amenities including double ovens, a gas cooktop, ample cabinet space, a sizable island, and a charming breakfast area. This home is perfect for year-round entertaining. Upstairs, the primary bedroom retreat awaits, offering a spacious sanctuary with room for a home office or workout space, accompanied by a luxurious primary bathroom boasting a generous shower, an oversized soaking tub, and dual sink vanities and a walk in closet. Two additional generous bedrooms, a convenient laundry room, and a third bathroom complete the upper level. Outside, the gated backyard oasis beckons with lush greenery, fruit trees, and a detached garage, providing a serene setting for relaxation and enjoyment. With its proximity to shops, parks, and major thoroughfares, this residence epitomizes the pinnacle of Willow Glen living.
Additional Information
- Acres
- 0.14
- Age
- 85
- Amenities
- High Ceiling, Walk-in Closet
- Bathroom Features
- Double Sinks, Full on Ground Floor, Primary - Oversized Tub, Primary - Stall Shower(s), Showers over Tubs - 2+, Solid Surface, Stall Shower, Tub
- Bedroom Description
- Ground Floor Bedroom, Primary Suite / Retreat, Walk-in Closet
- Cooling System
- Central AC
- Energy Features
- Ceiling Insulation, Double Pane Windows, Thermostat Controller
- Family Room
- Kitchen / Family Room Combo
- Fence
- Fenced Back, Gate
- Fireplace Description
- Family Room, Gas Starter, Living Room
- Floor Covering
- Carpet, Hardwood, Tile
- Foundation
- Concrete Perimeter
- Garage Parking
- Detached Garage, Gate / Door Opener, Off-Street Parking
- Heating System
- Central Forced Air - Gas
- Laundry Facilities
- Upper Floor
- Living Area
- 3,260
- Lot Description
- Grade - Level, Regular
- Lot Size
- 6,098
- Neighborhood
- Willow Glen
- Other Rooms
- Formal Entry, Laundry Room, Office Area
- Other Utilities
- Public Utilities
- Roof
- Composition, Shingle
- Sewer
- Sewer - Public
- Style
- Contemporary
- Unincorporated Yn
- Yes
- View
- Neighborhood
- Zoning
- R1-8
Mortgage Calculator
Listing courtesy of Brian Bernasconi from Christie's International Real Estate Sereno. 408-979-1400
 Based on information from MLSListings MLS as of All data, including all measurements and calculations of area, is obtained from various sources and has not been, and will not be, verified by broker or MLS. All information should be independently reviewed and verified for accuracy. Properties may or may not be listed by the office/agent presenting the information.
Based on information from MLSListings MLS as of All data, including all measurements and calculations of area, is obtained from various sources and has not been, and will not be, verified by broker or MLS. All information should be independently reviewed and verified for accuracy. Properties may or may not be listed by the office/agent presenting the information.
Copyright 2024 MLSListings Inc. All rights reserved








































