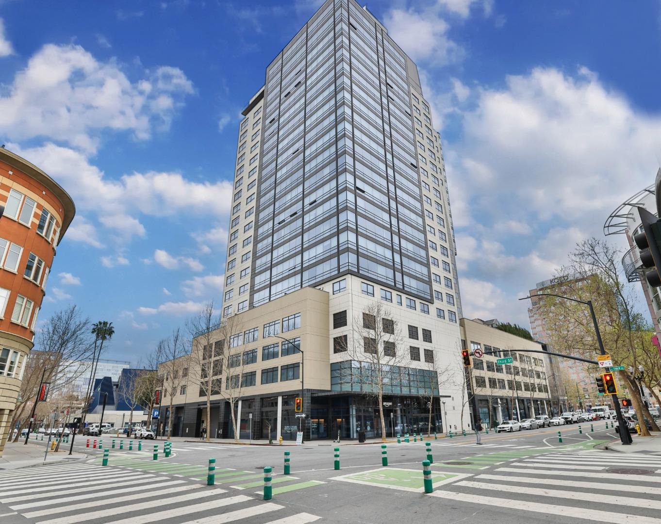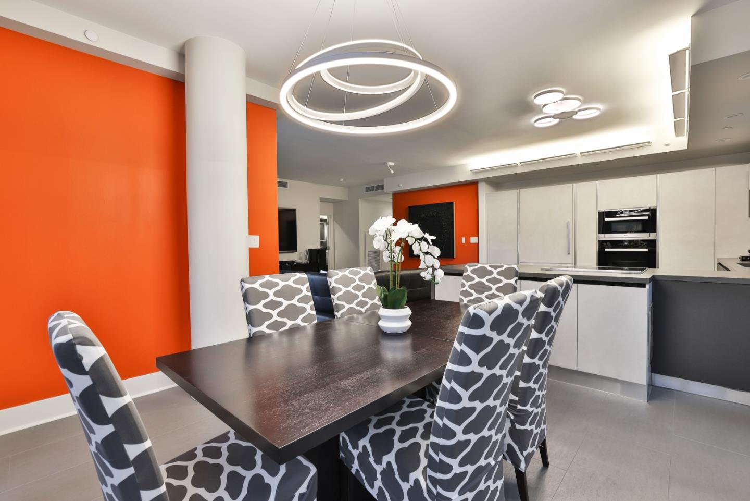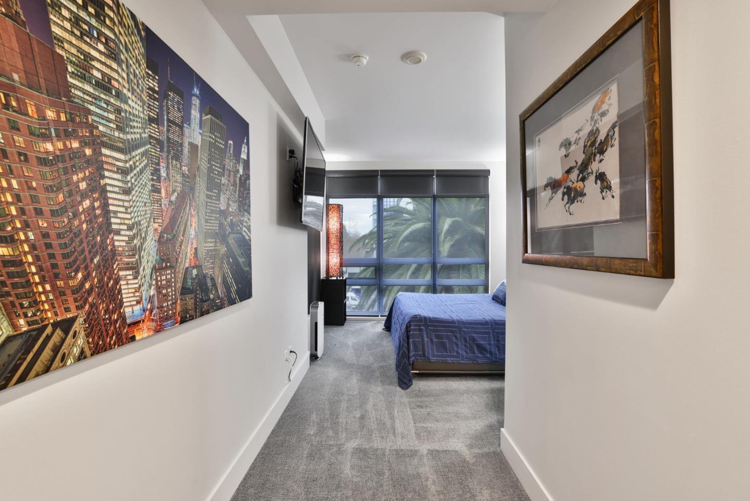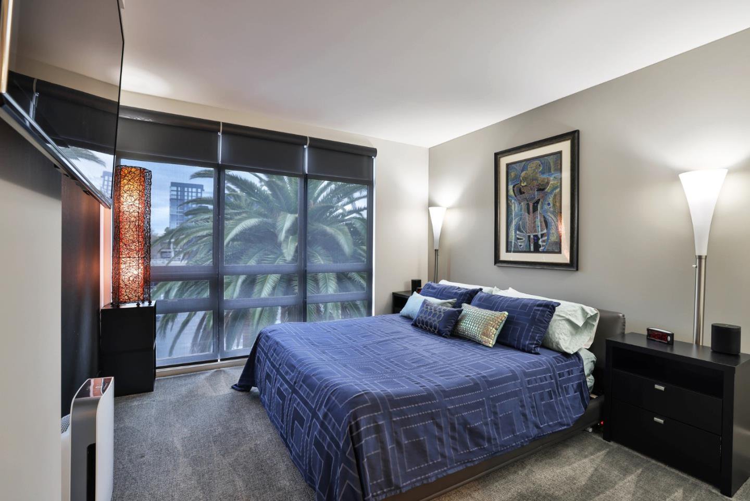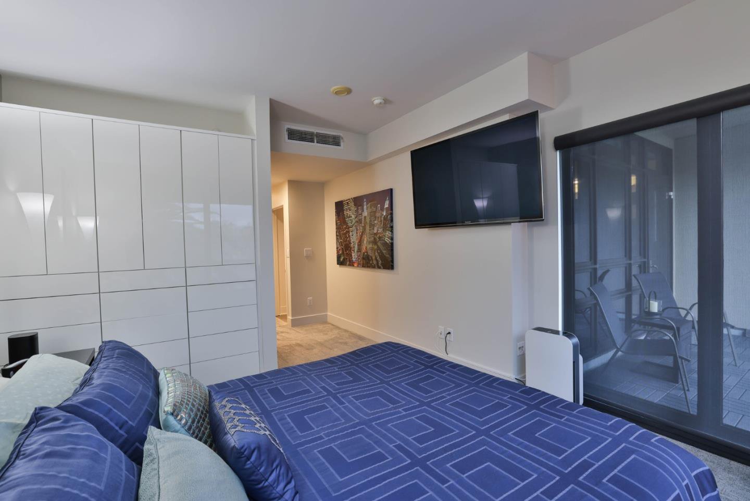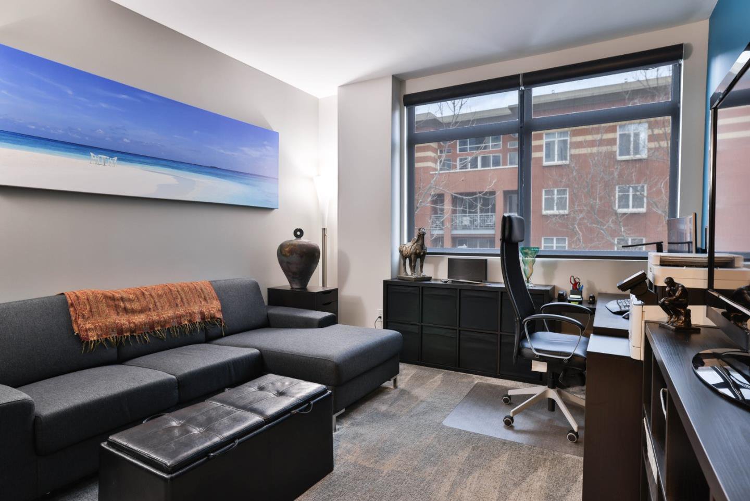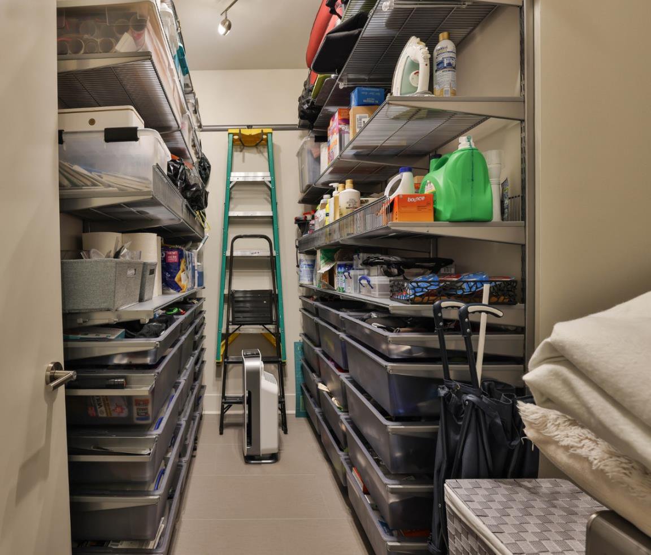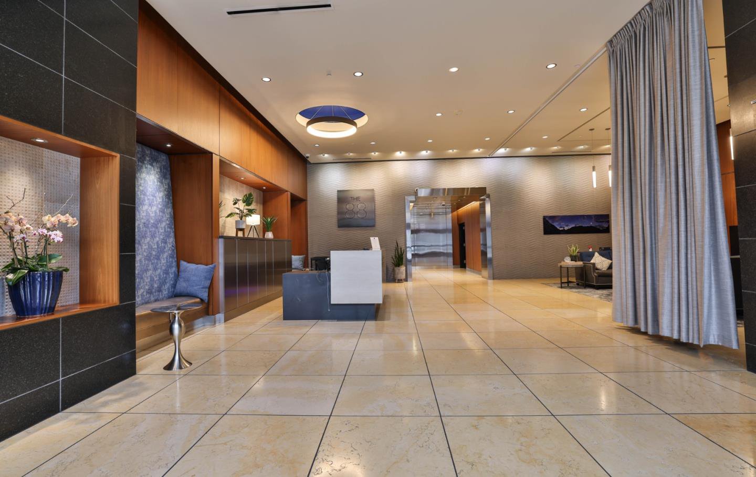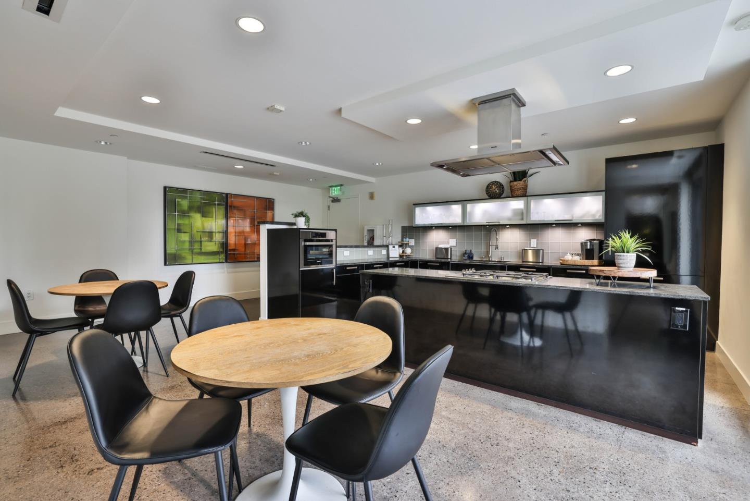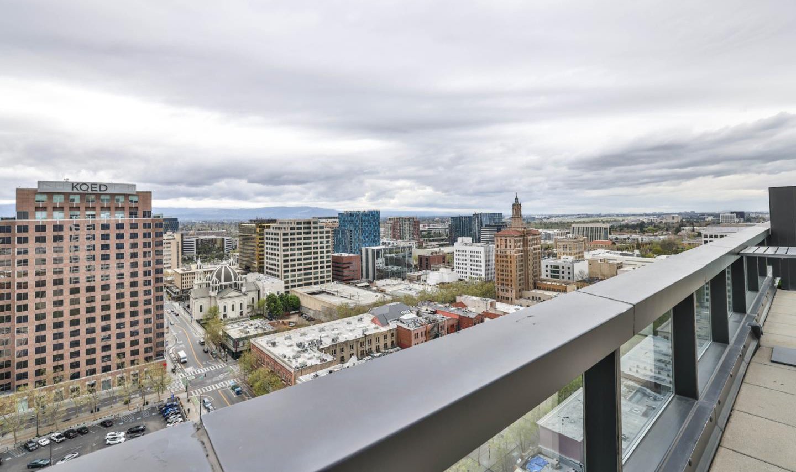88 E San Fernando ST 308, San Jose, CA 95113
- $1,348,000
- 3
- BD
- 3
- BA
- 1,806
- SqFt
- List Price
- $1,348,000
- MLS#
- ML81959759
- Status
- ACTIVE
- Property Type
- con
- Bedrooms
- 3
- Total Bathrooms
- 3
- Full Bathrooms
- 2
- Partial Bathrooms
- 1
- Sqft. of Residence
- 1,806
- Year Built
- 2008
Property Description
This absolutely stunning, rarely available 3 bedroom, 2.5 bath condominium has been completely updated with the finest finishes available. Located in The 88, a luxurious & modern high rise building located in Downtown San Jose. The epicurean kitchen is equipped with custom cabinetry from Italy with slide-out shelving, swing out corner shelves & drawers, Miele appliances including an induction cooktop, pop-up fan, convection oven & addl combo convection oven/microwave, dishwasher & refrigerator. The countertops & added peninsula are honed quartz with a stunning waterfall edge. Soffit & LED lights with dimmers add to the beauty of the space. A separate eating area with designer lighting and floor to ceiling windows is a great area to entertain family & friends. The primary suite has built-in cabinetry from California Closets, walk-in closet & a gorgeous attached bath. The bathroom has double sinks, a large shower with dual shower heads & Toto toilet. Two additional bedrooms & a full bath are privately located on the opposite side of the home. All closets have been updated with the Elfa closet system. Other amenities include double motorized blinds, Dimmable LED lighting, Lutron Caseta smart lighting system & Integrated outlet night lights. 2 deeded parking spots with EV charger.
Additional Information
- Age
- 16
- Association Fee
- $1179
- Association Fee Includes
- Common Area Electricity, Common Area Gas, Door Person, Garbage, Heating, Insurance - Common Area, Maintenance - Common Area, Management Fee, Pool, Spa, or Tennis, Reserves, Water
- Bathroom Features
- Double Sinks, Primary - Stall Shower(s), Shower over Tub - 1, Updated Bath
- Bedroom Description
- Primary Suite / Retreat, Walk-in Closet
- Building Name
- The 88
- Cooling System
- Central AC, Multi-Zone
- Family Room
- Kitchen / Family Room Combo
- Floor Covering
- Carpet, Tile
- Foundation
- Concrete Slab
- Garage Parking
- Assigned Spaces, Electric Car Hookup, Gate / Door Opener
- Heating System
- Heat Pump
- Laundry Facilities
- Inside, Washer / Dryer
- Living Area
- 1,806
- Neighborhood
- Central San Jose
- Other Rooms
- Storage
- Other Utilities
- Public Utilities
- Pool Description
- Community Facility, Spa / Hot Tub
- Roof
- Concrete
- Sewer
- Sewer Connected
- Unincorporated Yn
- Yes
- View
- Neighborhood
- Year Built
- 2008
- Zoning
- DC
Mortgage Calculator
Listing courtesy of Kerry Sexton from Compass. 408-476-4844
 Based on information from MLSListings MLS as of All data, including all measurements and calculations of area, is obtained from various sources and has not been, and will not be, verified by broker or MLS. All information should be independently reviewed and verified for accuracy. Properties may or may not be listed by the office/agent presenting the information.
Based on information from MLSListings MLS as of All data, including all measurements and calculations of area, is obtained from various sources and has not been, and will not be, verified by broker or MLS. All information should be independently reviewed and verified for accuracy. Properties may or may not be listed by the office/agent presenting the information.
Copyright 2024 MLSListings Inc. All rights reserved
