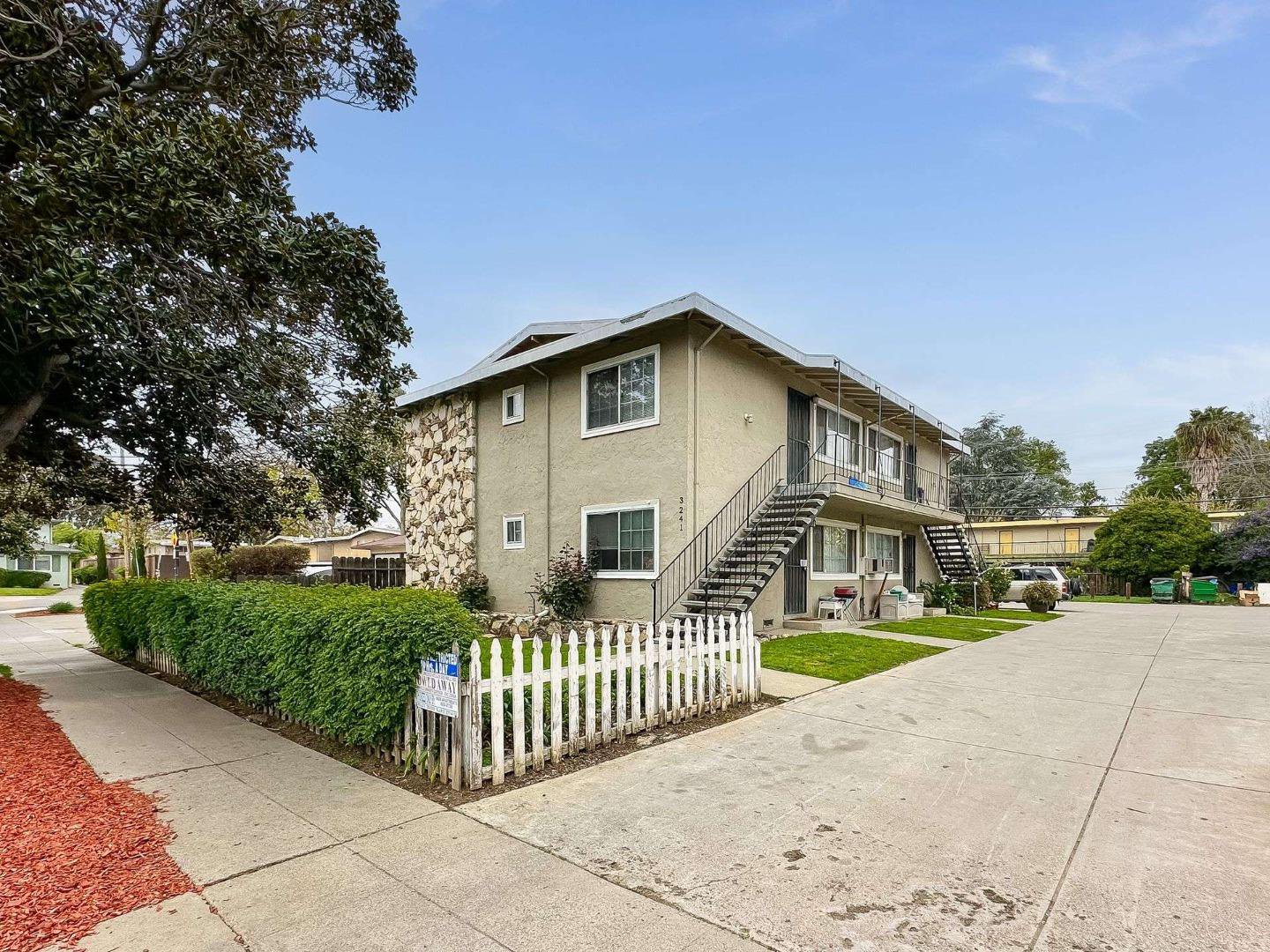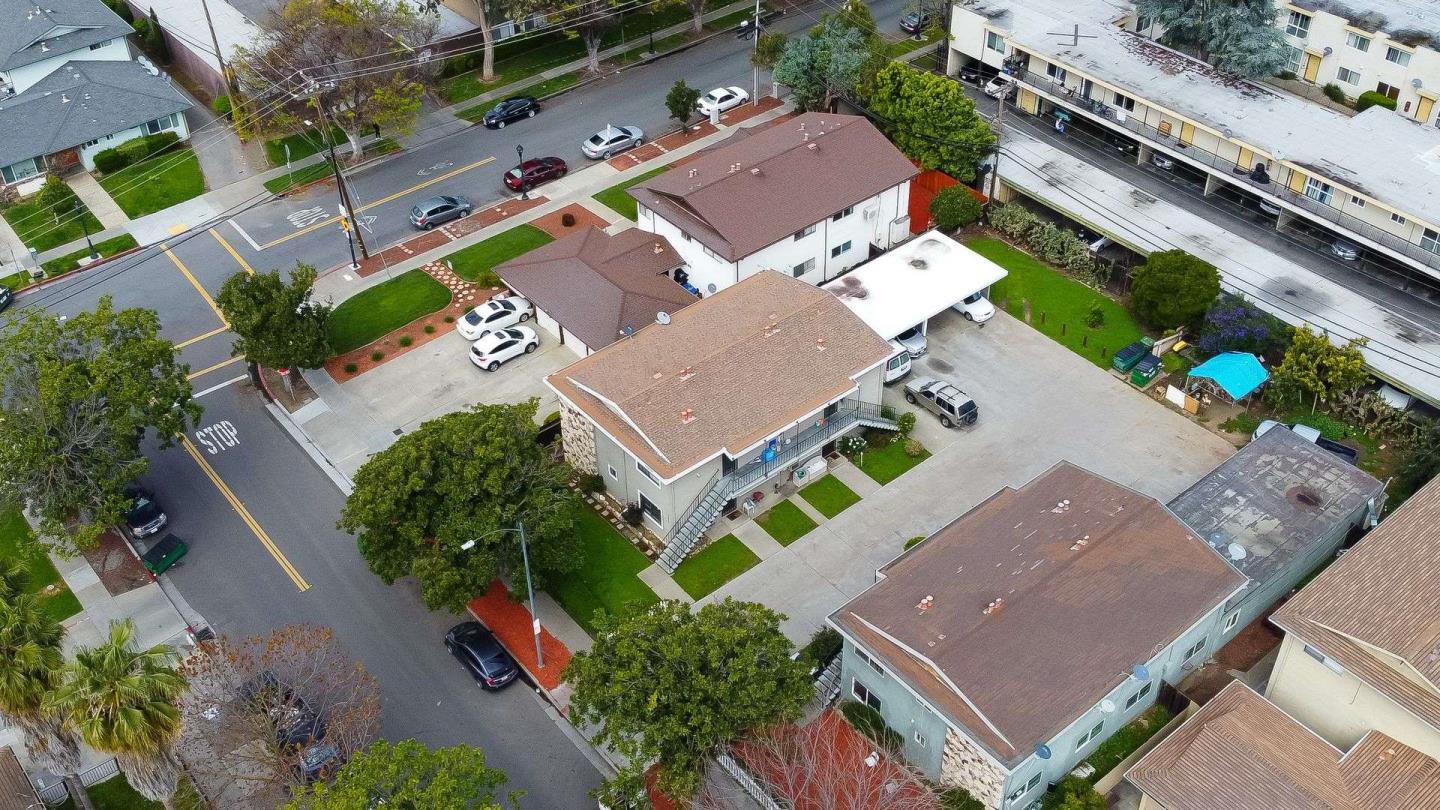3241 Williamsburg DR, San Jose, CA 95117
- $1,599,000
- 2,880
- SqFt
- List Price
- $1,599,000
- Closing Date
- May 15, 2024
- MLS#
- ML81959731
- Status
- CONTINGENT
- Zoning
- RM
- Sqft. of Residence
- 2,880
- Lot Size
- 9,148
- Listing Area
- Campbell
Property Description
4-unit apartment building located near the border of Campbell. This property comprises four two-bedroom/one-bathroom units. It features dual pane windows, front yard, carports, and coin-operated laundry facilities. Additionally, there's potential to increase income and value by adding an ADU. With 2,880 square feet of building space and a sizable lot spanning 9,148 square feet, this investment opportunity ensures immediate returns and long-term growth potential. The property is less than a ten-minute drive to Santana Row, Downtown Campbell and major transportation routes. It also features easy access to San Tomas Expressway and Highways 280 and 17. Finally, the property is close to top employers including Netflix and Roku.
Additional Information
- Acres
- 0.21
- Age
- 62
- Cooling System
- None
- Floor Covering
- Other
- Foundation
- Other
- Garage Parking
- Carport
- Heating System
- Wall Furnace
- Laundry Facilities
- Coin Operated
- Living Area
- 2,880
- Lot Size
- 9,148
- Neighborhood
- Campbell
- Other Utilities
- Public Utilities
- Roof
- Composition
- Sewer
- Sewer - Public, Sewer Connected
- Special Features
- None
- Total Number Of Units
- 4
- Unincorporated Yn
- Yes
- Zoning
- RM
Mortgage Calculator
Listing courtesy of Alan Wang from KW Santa Clara Valley Inc. (408) 313-4352
 Based on information from MLSListings MLS as of All data, including all measurements and calculations of area, is obtained from various sources and has not been, and will not be, verified by broker or MLS. All information should be independently reviewed and verified for accuracy. Properties may or may not be listed by the office/agent presenting the information.
Based on information from MLSListings MLS as of All data, including all measurements and calculations of area, is obtained from various sources and has not been, and will not be, verified by broker or MLS. All information should be independently reviewed and verified for accuracy. Properties may or may not be listed by the office/agent presenting the information.
Copyright 2024 MLSListings Inc. All rights reserved





















