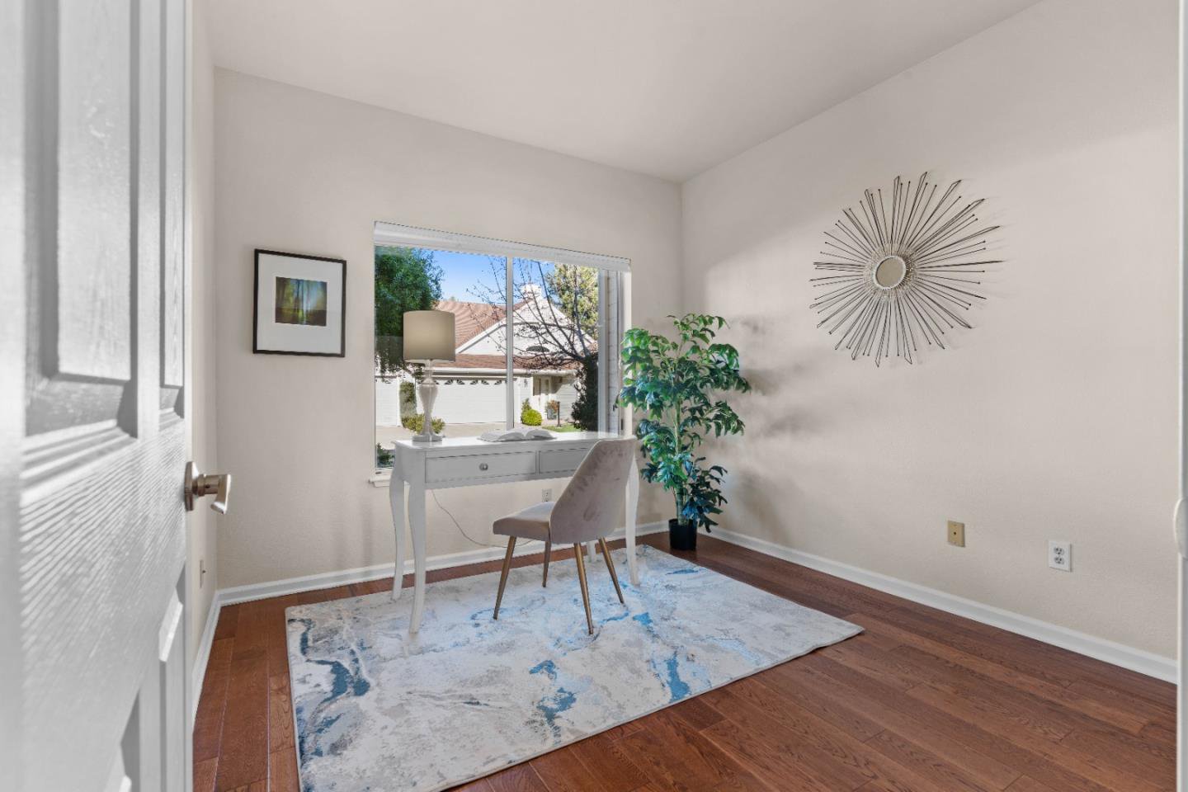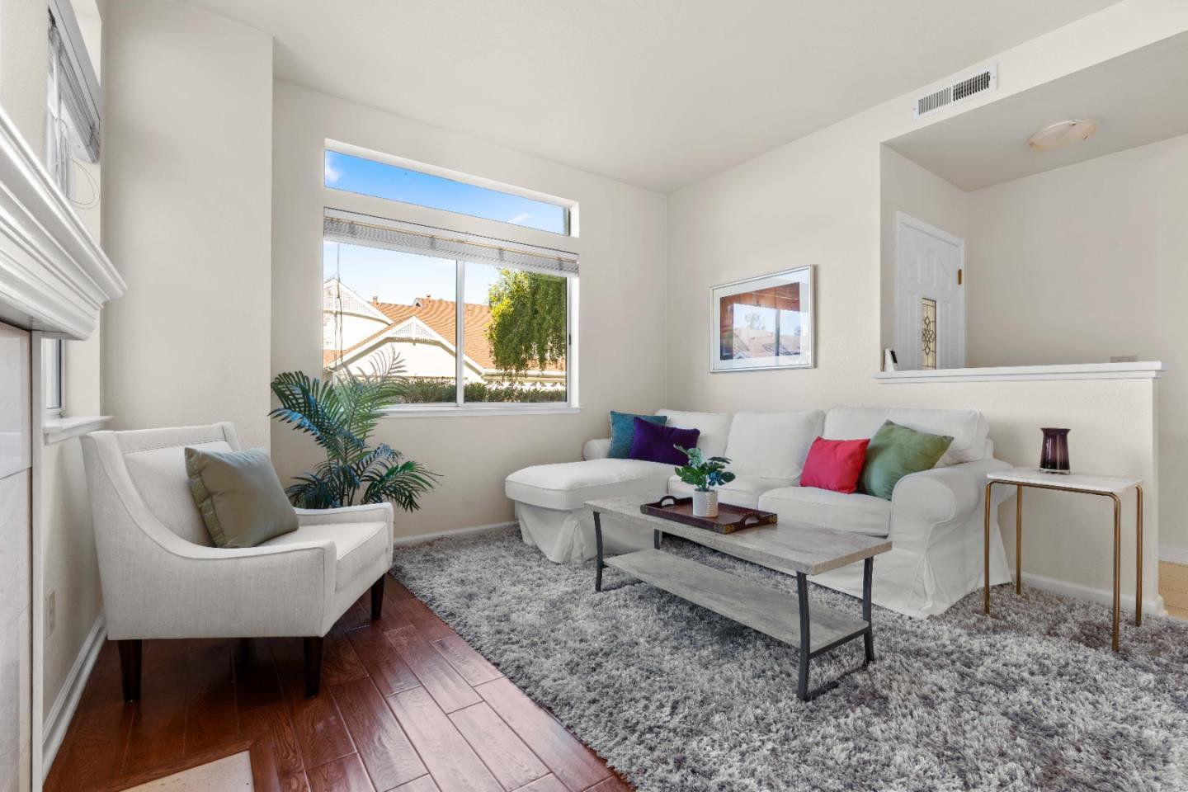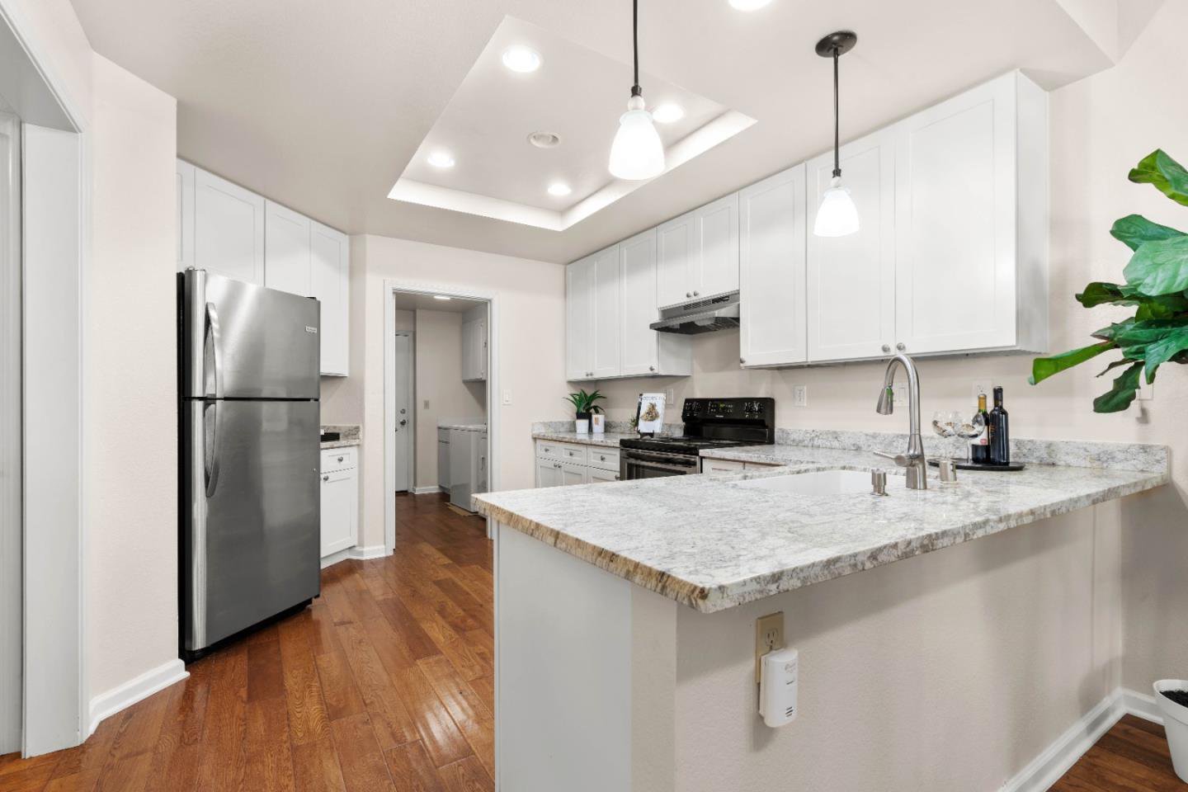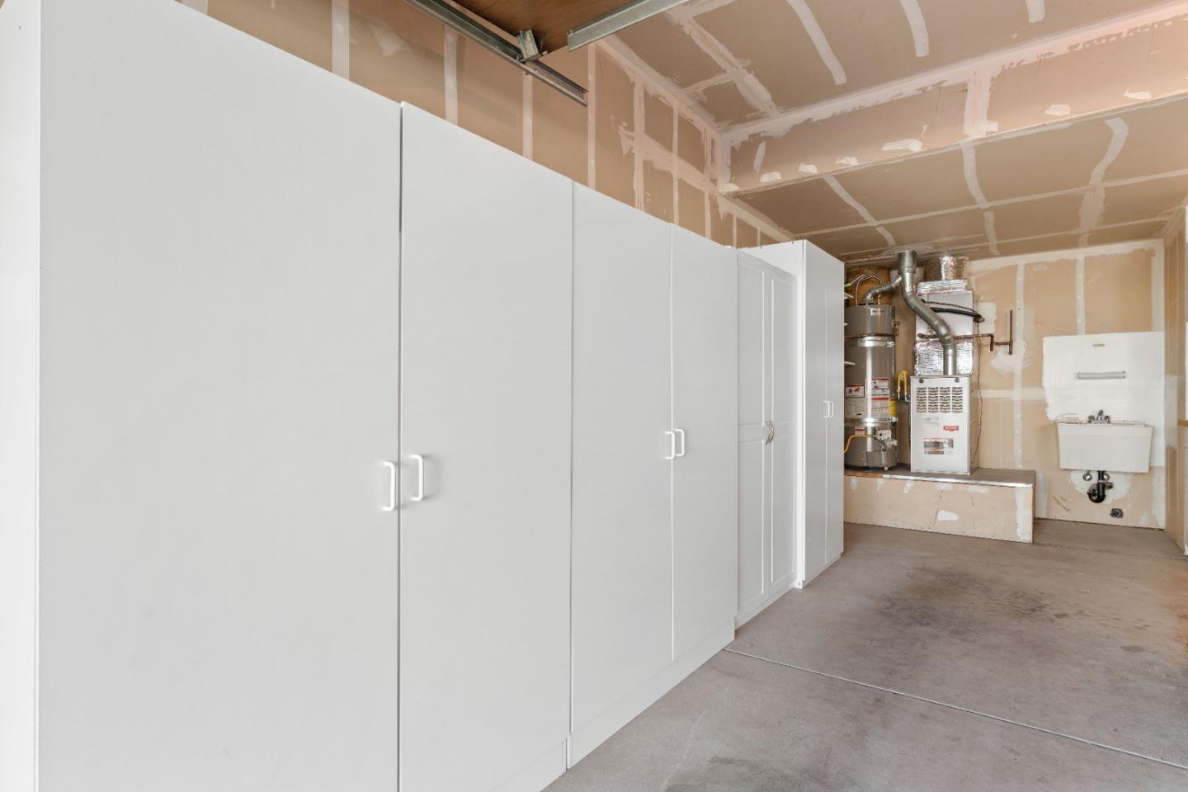7780 Beltane DR, San Jose, CA 95135
- $723,888
- 2
- BD
- 2
- BA
- 1,490
- SqFt
- List Price
- $723,888
- Price Change
- ▲ $24,000 1714022386
- Closing Date
- Jun 10, 2024
- MLS#
- ML81959710
- Status
- CONTINGENT
- Property Type
- con
- Bedrooms
- 2
- Total Bathrooms
- 2
- Full Bathrooms
- 2
- Sqft. of Residence
- 1,490
- Year Built
- 1989
Property Description
Great new price for this ABSOLUTELY BEAUTIFUL, single level home w/ no stairs in highly desired Village Glen Arden Located in The Villages Golf and Country Club, 55+ Adult community. The Villages is one of the only guard gated communities with 24/7 security in the Bay Area. This home is a single level end unit, located on a flat lot with no stairs. Fabulously remodeled throughout, this home has newer white shaker cabinets with granite counter tops and updated appliances, faucets, recessed lighting, drop lighting and more. The floors include beautiful Engineered wood flooring, brand new luxury vinyl flooring in the primary bathroom. Custom shutters in the family room, marble faced fireplace and 9 foot ceilings make this home feel like new. An Indoor laundry leads to the nice size garage with ample cabinets for extra storage. The living room and family room give access to a large patio nestled among beautiful trees. Live the resort lifestyle at the Villages. Enjoy the Golf course, putting, chipping and driving range. There are 4 pools and Spas, Fitness center, Pickle ball, tennis and bocce courts, library, gardens and endless activities with 60 + clubs to join. One resident must be 55 years of age or older to live in this adult community.
Additional Information
- Age
- 35
- Association Fee
- $1238
- Association Fee Includes
- Common Area Electricity, Common Area Gas, Exterior Painting, Fencing, Garbage, Landscaping / Gardening, Maintenance - Common Area, Maintenance - Exterior, Maintenance - Road, Management Fee, Pool, Spa, or Tennis, Recreation Facility, Reserves, Roof, Security Service, Sewer, Water / Sewer
- Building Name
- The Villages of San Jose
- Cooling System
- Central AC
- Family Room
- Separate Family Room
- Fireplace Description
- Living Room
- Foundation
- Concrete Slab
- Garage Parking
- Attached Garage, Gate / Door Opener
- Heating System
- Central Forced Air
- Laundry Facilities
- Electricity Hookup (220V), In Utility Room, Washer / Dryer
- Living Area
- 1,490
- Lot Description
- Grade - Level
- Neighborhood
- Evergreen
- Other Rooms
- Laundry Room
- Other Utilities
- Public Utilities
- Pool Description
- Cabana / Dressing Room, Community Facility, Pool - Heated, Pool - In Ground, Spa - In Ground, Spa / Hot Tub
- Roof
- Composition
- Sewer
- Sewer - Public
- Year Built
- 1989
- Zoning
- R1-1P
Mortgage Calculator
Listing courtesy of Lisa Gault from The William Jefferies Company. 408-202-1959
 Based on information from MLSListings MLS as of All data, including all measurements and calculations of area, is obtained from various sources and has not been, and will not be, verified by broker or MLS. All information should be independently reviewed and verified for accuracy. Properties may or may not be listed by the office/agent presenting the information.
Based on information from MLSListings MLS as of All data, including all measurements and calculations of area, is obtained from various sources and has not been, and will not be, verified by broker or MLS. All information should be independently reviewed and verified for accuracy. Properties may or may not be listed by the office/agent presenting the information.
Copyright 2024 MLSListings Inc. All rights reserved































