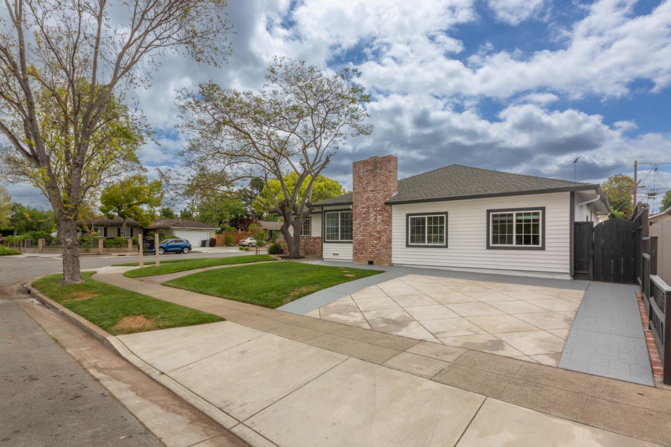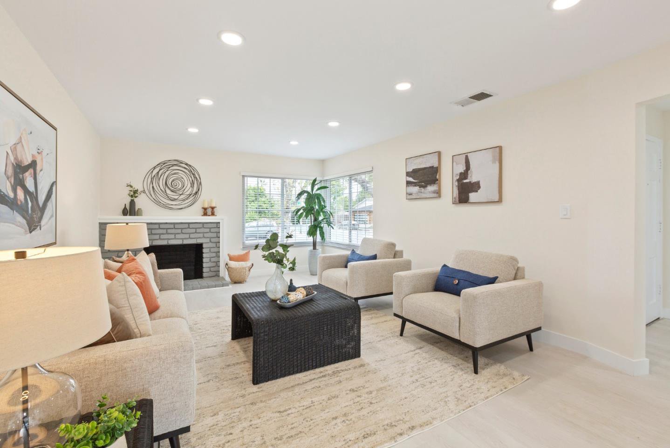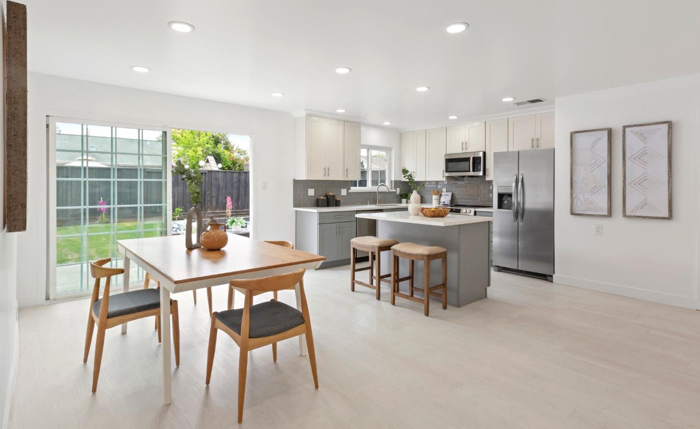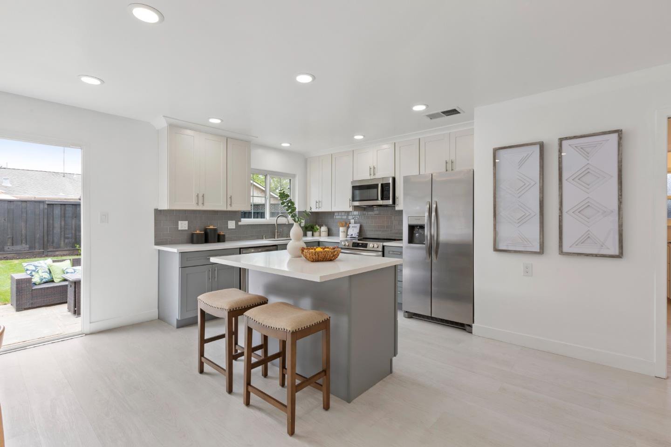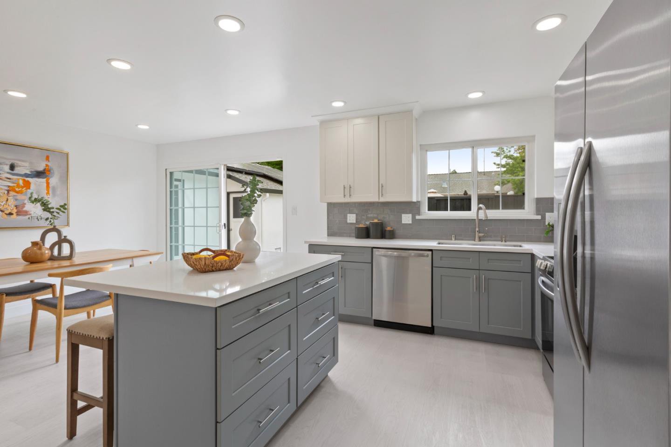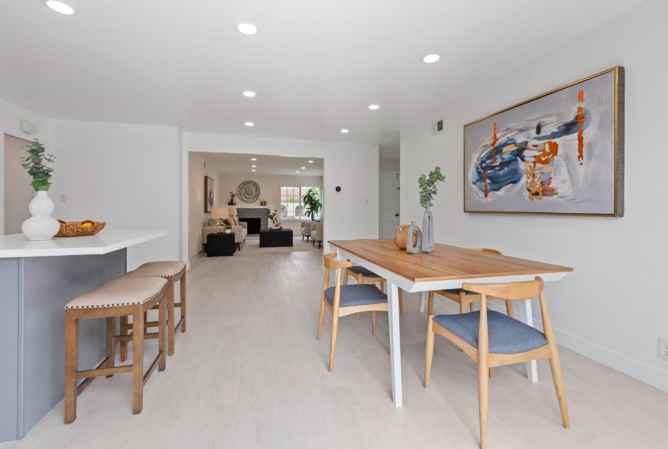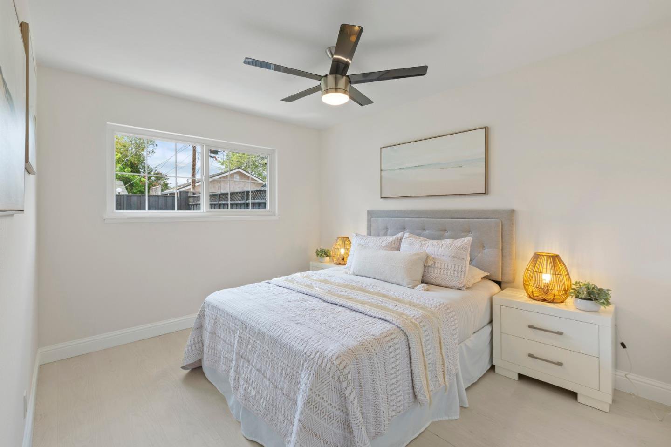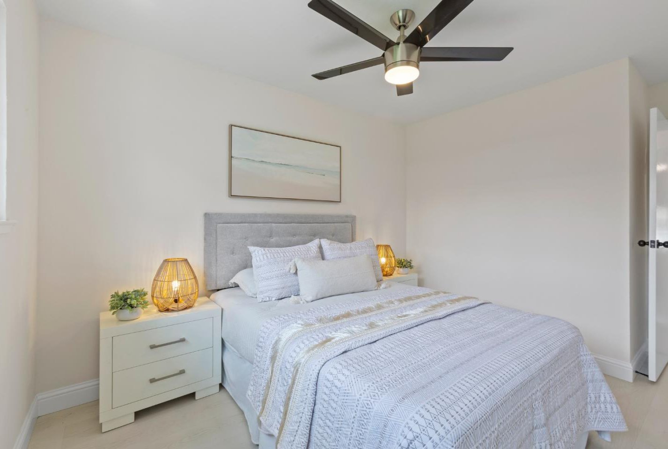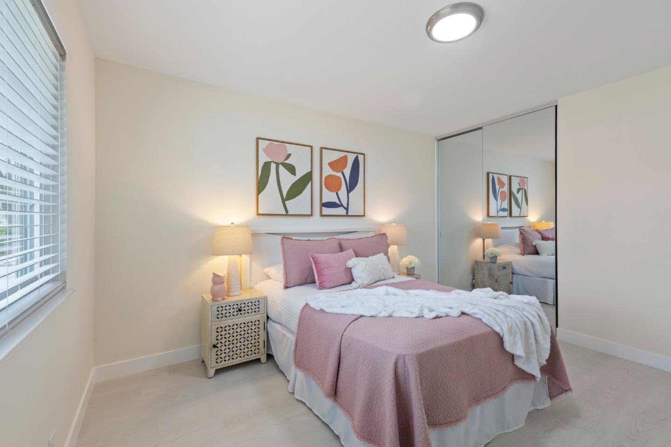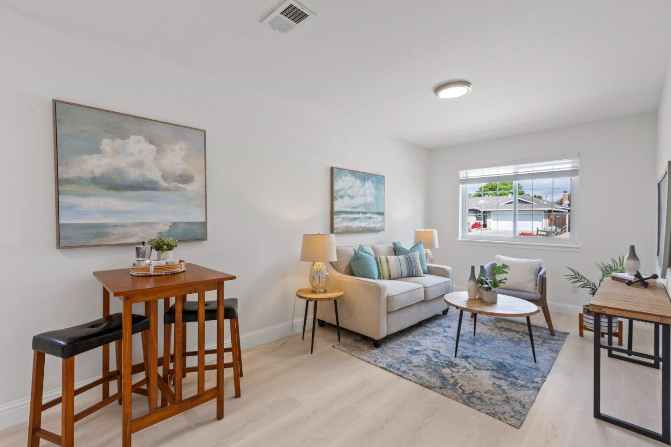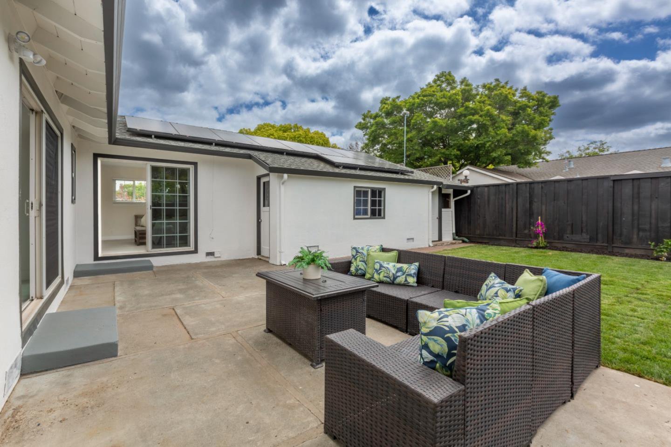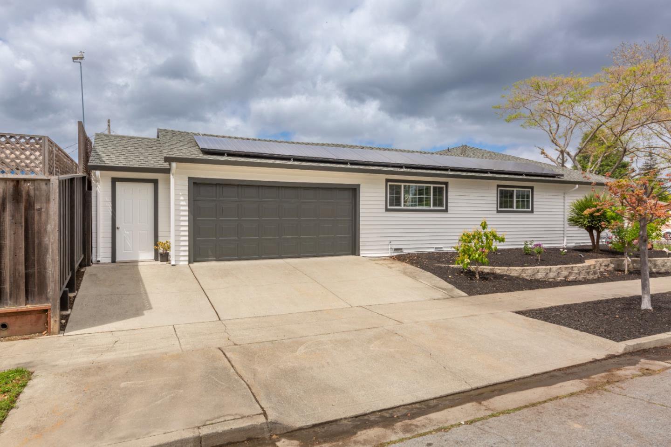1442 Kimberly DR, San Jose, CA 95118
- $1,995,000
- 5
- BD
- 3
- BA
- 2,132
- SqFt
- List Price
- $1,995,000
- Closing Date
- Jun 14, 2024
- MLS#
- ML81959686
- Status
- PENDING (DO NOT SHOW)
- Property Type
- res
- Bedrooms
- 5
- Total Bathrooms
- 3
- Full Bathrooms
- 3
- Sqft. of Residence
- 2,132
- Lot Size
- 6,970
- Listing Area
- Cambrian
- Year Built
- 1961
Property Description
Welcome to 1442 Kimberly Drive, a stunning quiet residence nestled in the desirable Cambrian neighborhood. This spacious home boasts 5 bedrooms and 3 bathrooms across a generous 2,132 square feet, offering ample space for comfortable living. Upon entering, you'll be greeted by a freshly painted interior, exuding a sense of modern elegance. The newly renovated kitchen is a chef's delight, featuring sleek countertops, contemporary cabinetry, and brand new appliances, perfect for culinary enthusiasts and entertaining guests. Features include solar, air conditioning, lots of storage, and many others throughout. The cozy fireplace in the living room creates a warm ambiance for relaxation and gatherings. Situated on a total lot size of 6,970 square feet, this property also includes an attached 2 bed/1 bath ADU, providing versatile living options for extended family, guests, or rental income potential. Beyond the property, the neighborhood offers proximity to local eateries and shopping, adding convenience to the vibrant lifestyle this location affords. Don't miss the opportunity to make this meticulously maintained home your own. Top-rated schools include Reed Elementary, John Muir Middle, and Pioneer Highschool.
Additional Information
- Acres
- 0.16
- Age
- 63
- Amenities
- Skylight
- Bathroom Features
- Shower over Tub - 1, Stall Shower - 2+, Tile, Updated Bath
- Bedroom Description
- Primary Suite / Retreat
- Cooling System
- Ceiling Fan, Central AC
- Energy Features
- Double Pane Windows, Solar Power
- Family Room
- Kitchen / Family Room Combo
- Fence
- Fenced, Wood
- Fireplace Description
- Living Room, Wood Burning
- Floor Covering
- Laminate, Tile
- Foundation
- Concrete Perimeter and Slab
- Garage Parking
- Gate / Door Opener
- Heating System
- Central Forced Air
- Laundry Facilities
- Dryer, In Garage, Inside, Washer, Washer / Dryer
- Living Area
- 2,132
- Lot Size
- 6,970
- Neighborhood
- Cambrian
- Other Rooms
- Attic, Storage
- Other Utilities
- Public Utilities
- Roof
- Composition
- Sewer
- Sewer - Public
- Unincorporated Yn
- Yes
- Zoning
- R1-8
Mortgage Calculator
Listing courtesy of David Lewis Group from Compass. 408-833-9423
 Based on information from MLSListings MLS as of All data, including all measurements and calculations of area, is obtained from various sources and has not been, and will not be, verified by broker or MLS. All information should be independently reviewed and verified for accuracy. Properties may or may not be listed by the office/agent presenting the information.
Based on information from MLSListings MLS as of All data, including all measurements and calculations of area, is obtained from various sources and has not been, and will not be, verified by broker or MLS. All information should be independently reviewed and verified for accuracy. Properties may or may not be listed by the office/agent presenting the information.
Copyright 2024 MLSListings Inc. All rights reserved


