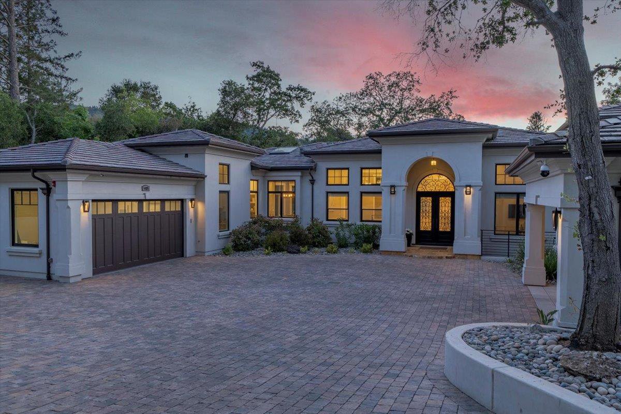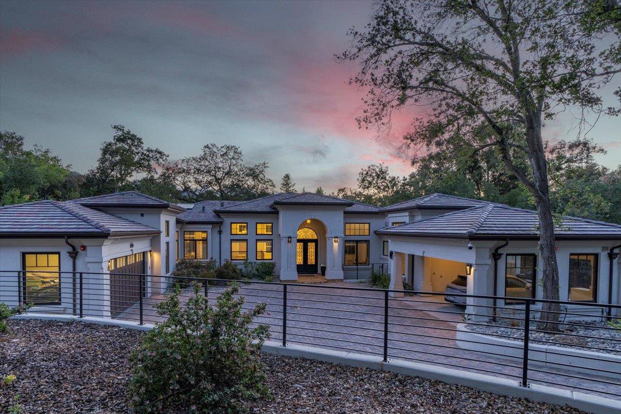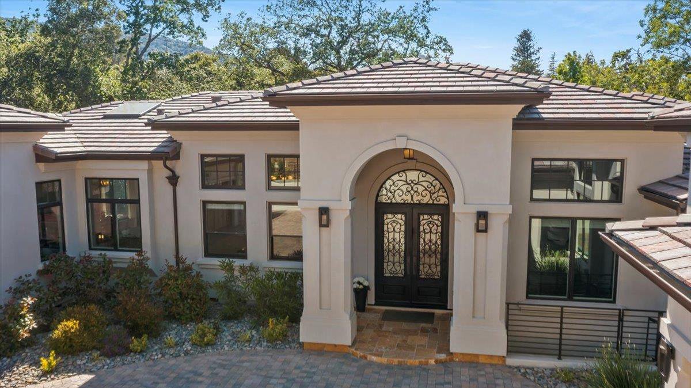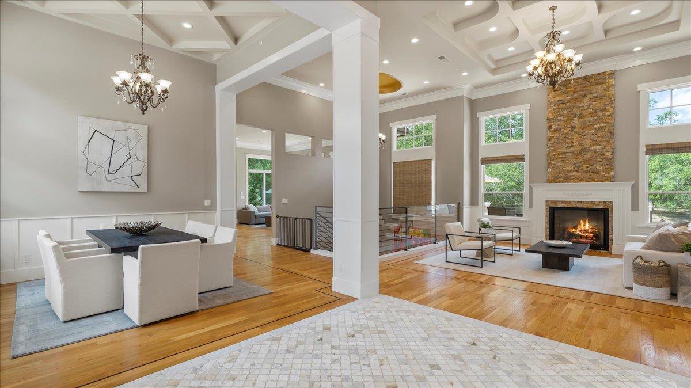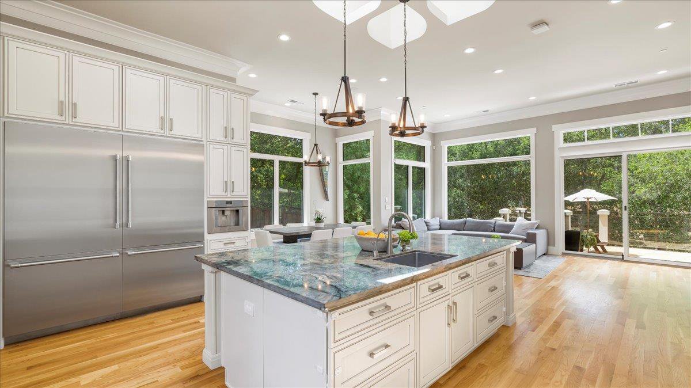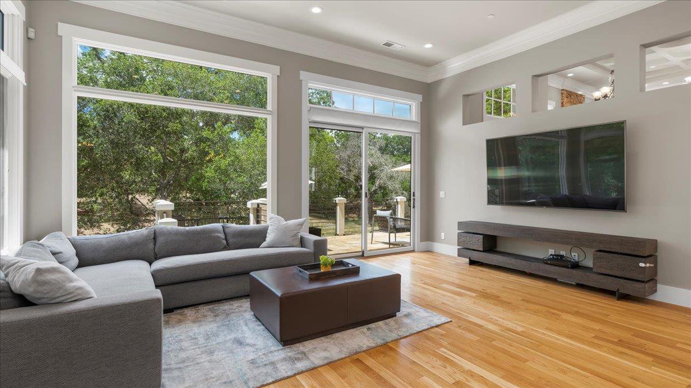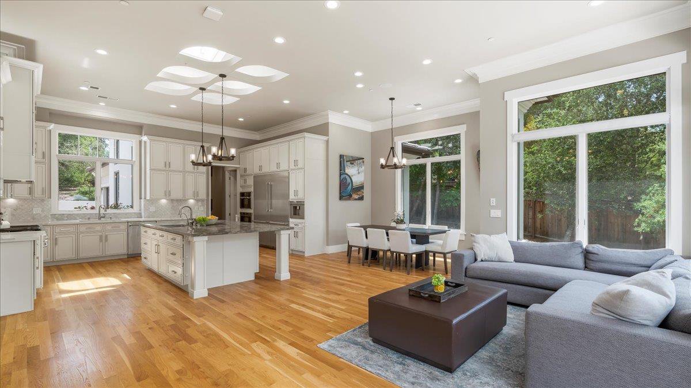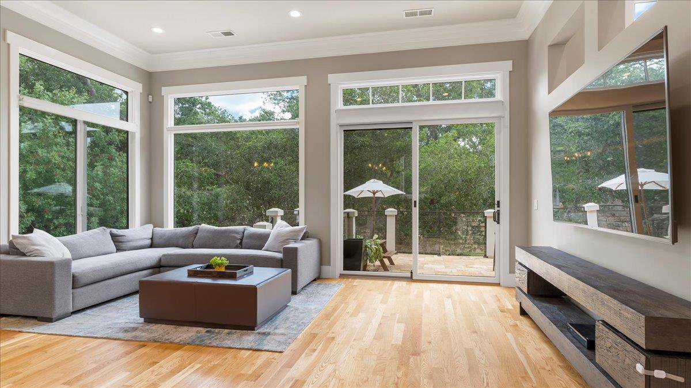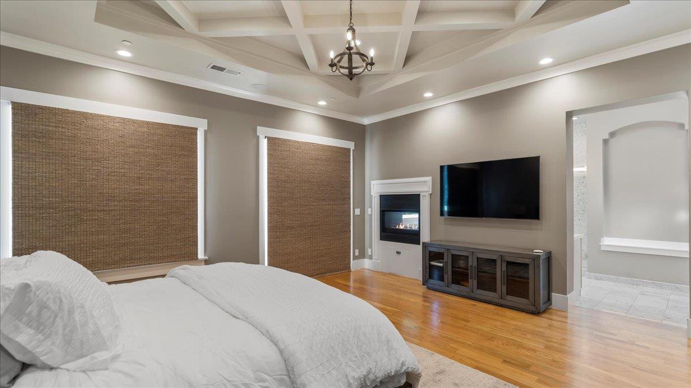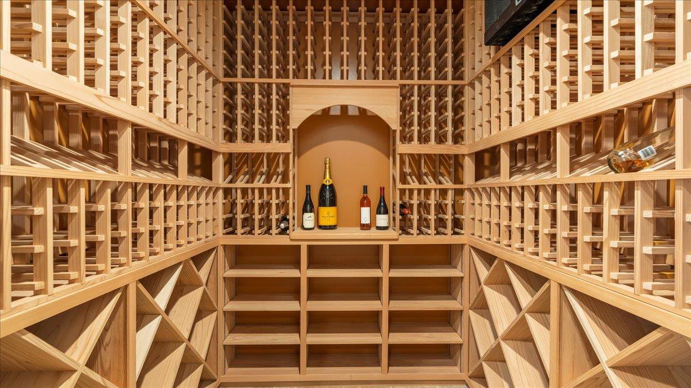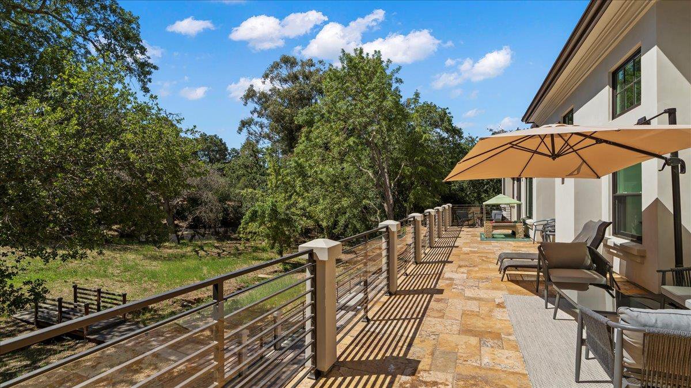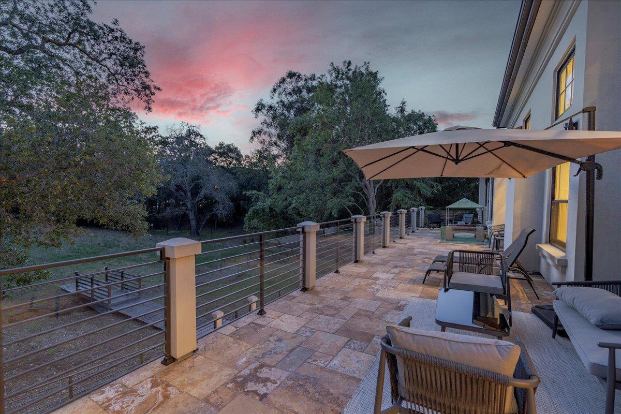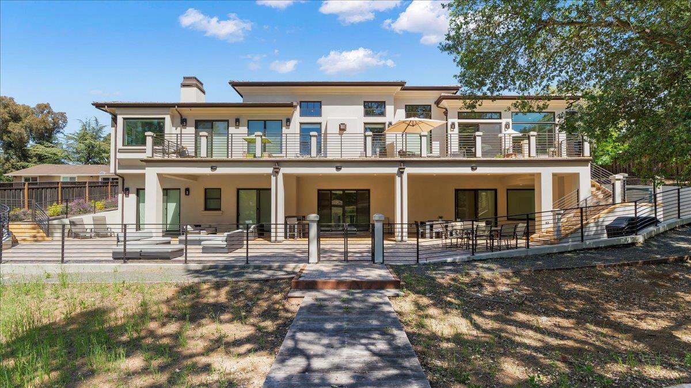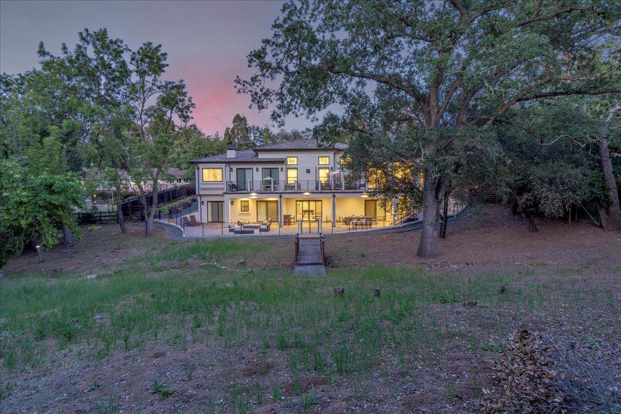14825 Fruitvale AVE, Saratoga, CA 95070
- $7,688,000
- 6
- BD
- 7
- BA
- 6,470
- SqFt
- List Price
- $7,688,000
- Price Change
- ▼ $192,000 1714035201
- MLS#
- ML81959637
- Status
- ACTIVE
- Property Type
- res
- Bedrooms
- 6
- Total Bathrooms
- 7
- Full Bathrooms
- 6
- Partial Bathrooms
- 1
- Sqft. of Residence
- 6,470
- Lot Size
- 43,560
- Listing Area
- Saratoga
- Year Built
- 2018
Property Description
Do not miss this four year old Saratoga Masterpiece in the Silicon Valley epicenter*This 6,470 SQFT luxurious estate w/ 6 bedrooms, 6 bathrooms, 1/2 bathroom, great room, home office w/ soaring ceilings, enormous theatre/bonus room, home gym, dry sauna, wine cellar, second master bedroom w/ kitchenette, & formal library*Ample space to build a guest/pool house, a stunning resort like pool/spa & kitchen w/ permits*Incredible scale & unrivaled quality*Secluded in a private enclave of $10M to $15M luxury estates*Soaring ceilings in every room w/ world class furniture quality wood work including hand hewed hardwood floors, built ins, & window casings*Exceptional and unique designer features in each bathroom with different titles, marbles, & quality plumbing fixtures* Coffered ceilings, & custom designer lighting and ceiling designs*Incredible downstairs entertainment area opens patio area & the 1 acre oak tree lined estate*Award winning Saratoga Distinguished Schools: Saratoga Elementary, Redwood Middle, & Saratoga High School
Additional Information
- Acres
- 1
- Age
- 6
- Amenities
- Garden Window, High Ceiling, Security Gate, Vaulted Ceiling, Video / Audio System, Walk-in Closet, Wet Bar
- Bathroom Features
- Double Sinks, Full on Ground Floor, Granite, Marble, Primary - Oversized Tub, Primary - Stall Shower(s), Primary - Sunken Tub, Tile, Updated Bath
- Bedroom Description
- Ground Floor Bedroom, More than One Primary Bedroom, Primary Suite / Retreat, Walk-in Closet
- Cooling System
- Central AC
- Energy Features
- Ceiling Insulation, Double Pane Windows, Energy Star Appliances, Thermostat Controller, Walls Insulated
- Family Room
- Kitchen / Family Room Combo
- Fence
- Fenced, Partial Fencing
- Fireplace Description
- Family Room, Gas Log, Gas Starter, Living Room, Other Location, Primary Bedroom, Other
- Floor Covering
- Carpet, Hardwood, Marble, Tile
- Foundation
- Concrete Perimeter and Slab
- Garage Parking
- Attached Garage, Carport, Off-Street Parking, Parking Area, Workshop in Garage
- Heating System
- Central Forced Air - Gas
- Laundry Facilities
- Electricity Hookup (220V), Gas Hookup, Inside
- Living Area
- 6,470
- Lot Description
- Grade - Mostly Level, Views
- Lot Size
- 43,560
- Neighborhood
- Saratoga
- Other Rooms
- Artist Studio, Bonus / Hobby Room, Den / Study / Office, Formal Entry, Great Room, Laundry Room, Library, Mud Room, Office Area, Recreation Room, Storage, Wine Cellar / Storage
- Other Utilities
- Public Utilities
- Pool Description
- Other
- Roof
- Tile
- Sewer
- Sewer - Public
- Style
- Contemporary, Mediterranean
- Unincorporated Yn
- Yes
- View
- Hills, View of Mountains, Neighborhood
- Zoning
- R140
Mortgage Calculator
Listing courtesy of Joe Piazza from Coldwell Banker Realty. 408-410-5020
 Based on information from MLSListings MLS as of All data, including all measurements and calculations of area, is obtained from various sources and has not been, and will not be, verified by broker or MLS. All information should be independently reviewed and verified for accuracy. Properties may or may not be listed by the office/agent presenting the information.
Based on information from MLSListings MLS as of All data, including all measurements and calculations of area, is obtained from various sources and has not been, and will not be, verified by broker or MLS. All information should be independently reviewed and verified for accuracy. Properties may or may not be listed by the office/agent presenting the information.
Copyright 2024 MLSListings Inc. All rights reserved



