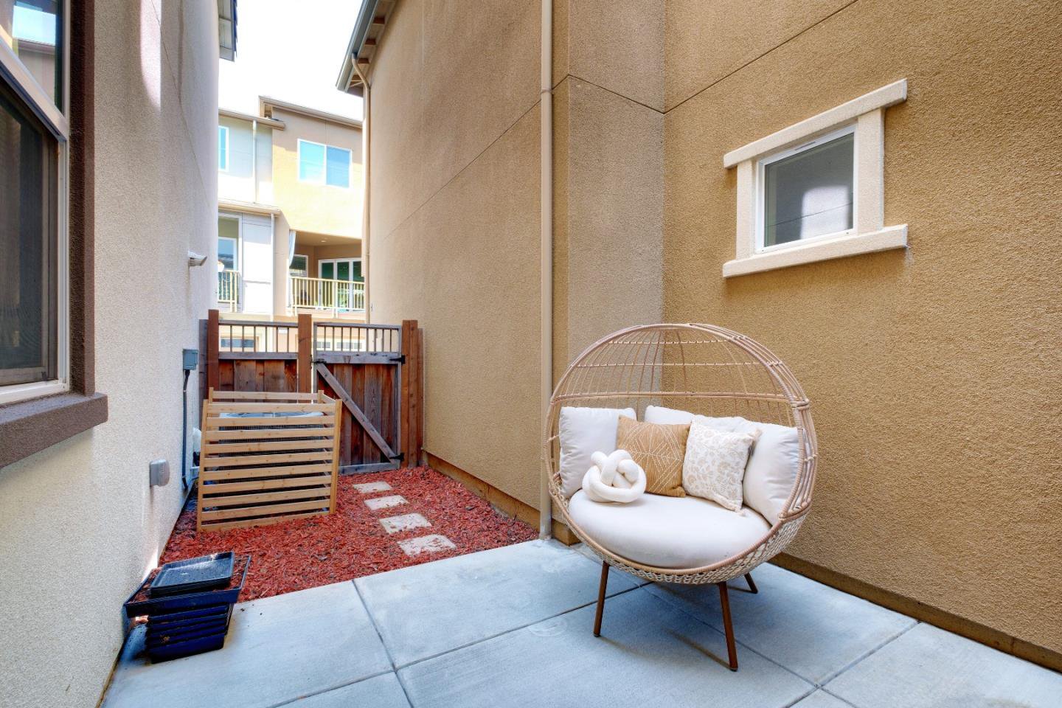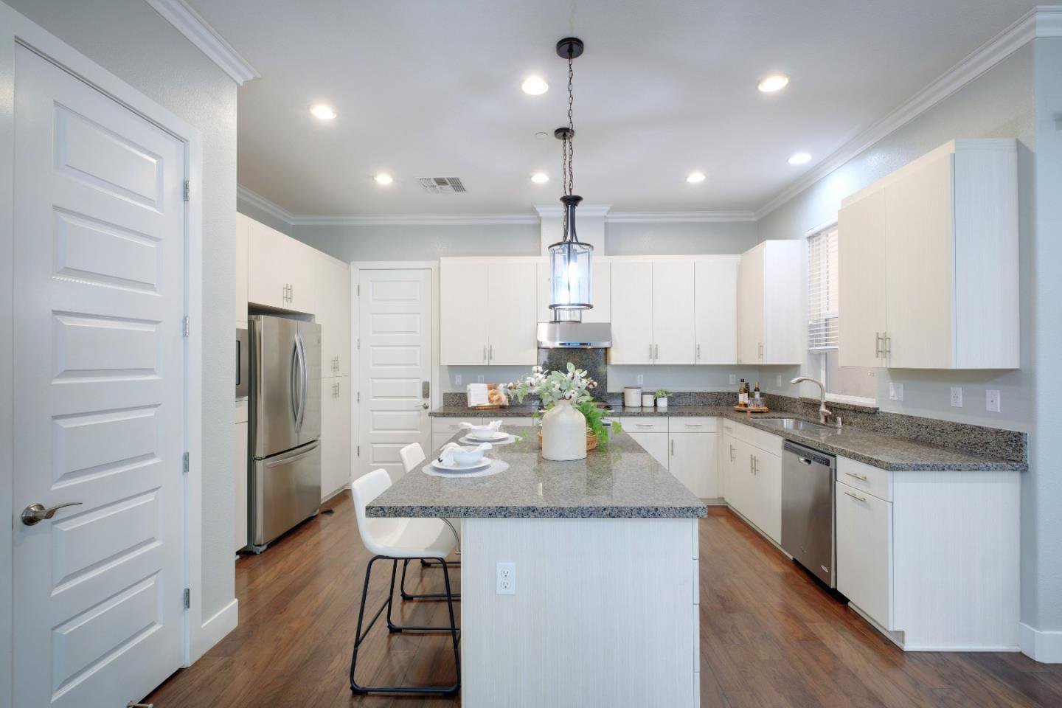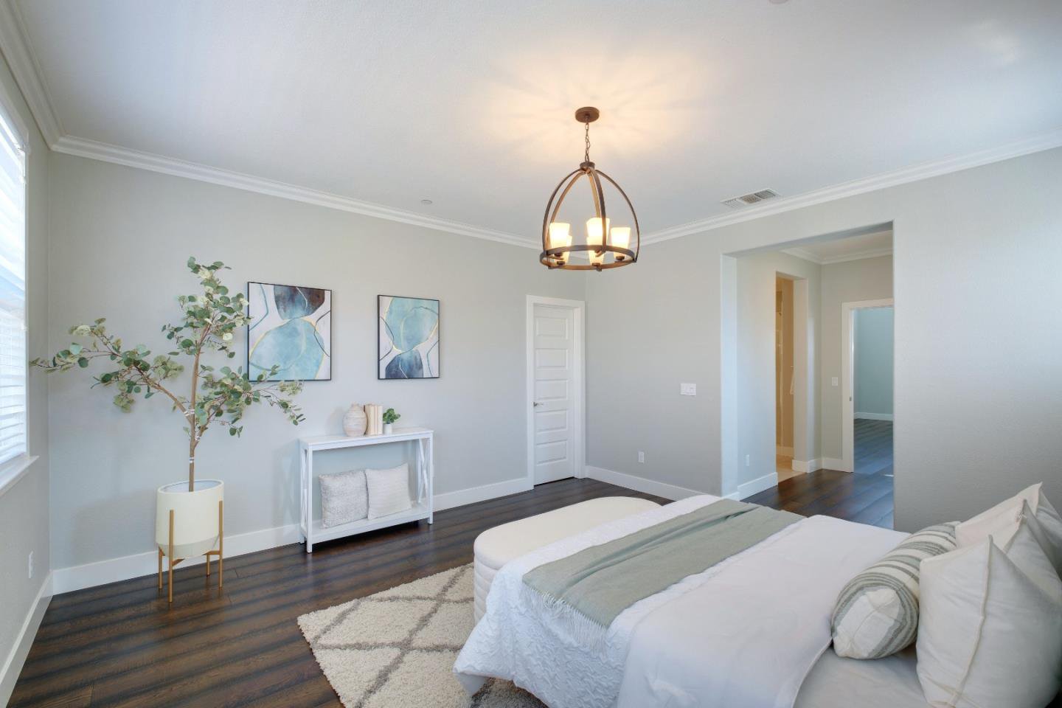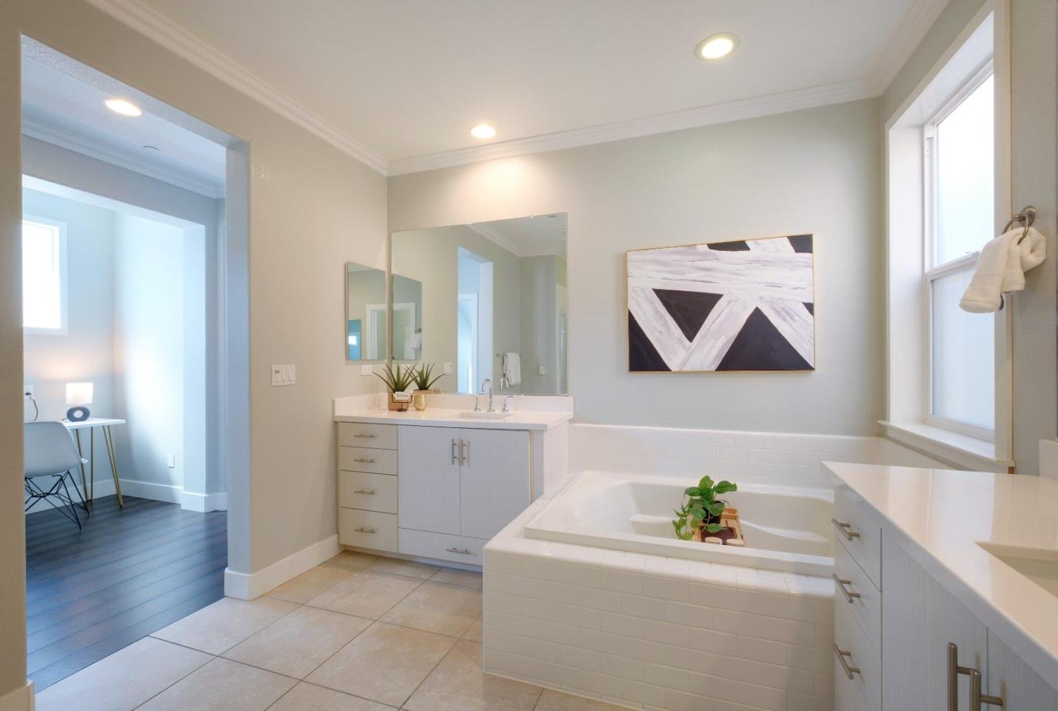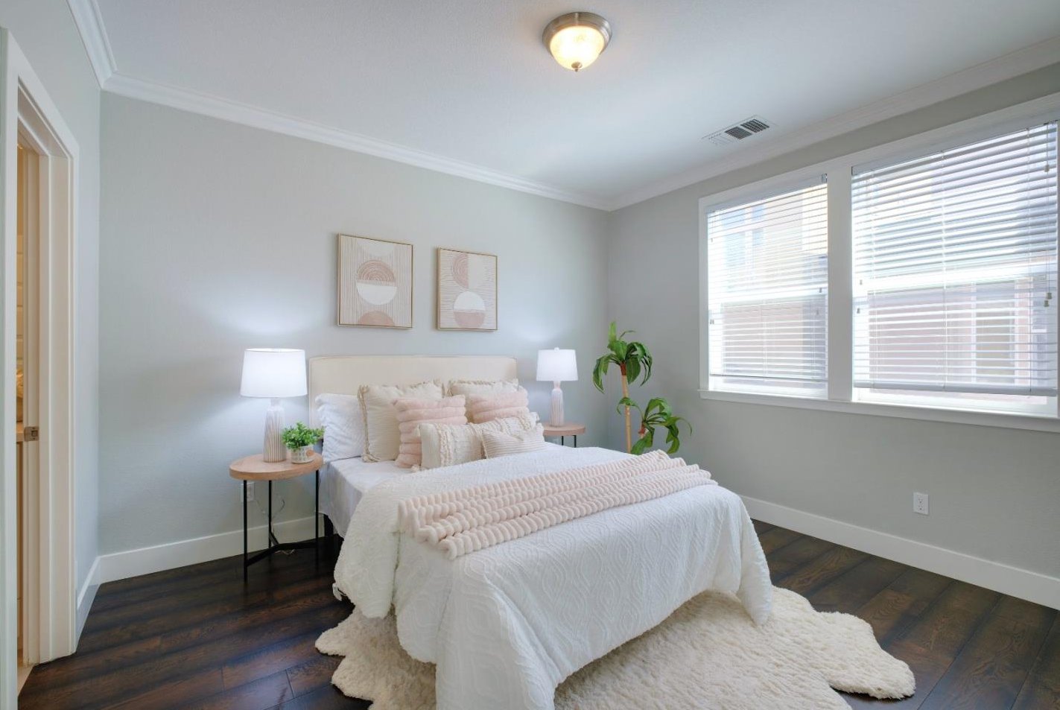503 Odyssey LN, Milpitas, CA 95035
- $1,688,000
- 4
- BD
- 4
- BA
- 2,250
- SqFt
- List Price
- $1,688,000
- Closing Date
- May 17, 2024
- MLS#
- ML81959547
- Status
- CONTINGENT
- Property Type
- res
- Bedrooms
- 4
- Total Bathrooms
- 4
- Full Bathrooms
- 3
- Partial Bathrooms
- 1
- Sqft. of Residence
- 2,250
- Lot Size
- 1,742
- Listing Area
- Milpitas
- Year Built
- 2015
Property Description
*A masterpiece of modern living, constructed in 2015, this home represents the pinnacle of comfort and elegance, featuring a myriad of amenities set against the backdrop of a friendly community with an invitingly low HOA fee. *One of the most desirable floor plans, the large kitchen seamlessly blends with the dining and living room in a design that encourages togetherness, featuring large pantries, a stylish island, & recessed lighting. *The inclusion of "Jack and Jill" bedrooms adds a charming and practical element to the home. The master suite features a spa-like bathroom with 2 separate sinks, tub and stall shower, & a spacious walk-in closet. *This home features triple-zone heating/cooling system, complemented by elegant hardwood flooring & robust granite countertops. Large patio area offers a private escape or a delightful space for entertaining. Parking is a breeze with a spacious 2-car side-by-side garage. *Community amenities include BBQ area, a playground, and serene park. *Prime location, assigned Mabel Mattos Elem(10/10), Rancho Milpitas Middle School (9/10) & Milpitas High School (10/10), test scores from Great Schools. Close to the BART station & major highways (880/680), making commutes to high-tech employers effortless. Close to Trader Joes and Great mall.
Additional Information
- Acres
- 0.04
- Age
- 9
- Association Fee
- $230
- Association Fee Includes
- Garbage, Insurance - Common Area, Maintenance - Common Area, Security Service
- Bathroom Features
- Double Sinks, Shower and Tub, Tile, Tub
- Building Name
- Momentum at Pace
- Cooling System
- Central AC, Multi-Zone
- Energy Features
- Ceiling Insulation, Double Pane Windows, Energy Star Appliances, Energy Star HVAC, Energy Star Lighting, Smart Home System, Tankless Water Heater, Thermostat Controller
- Family Room
- Kitchen / Family Room Combo
- Floor Covering
- Hardwood
- Foundation
- Concrete Slab
- Garage Parking
- Attached Garage
- Heating System
- Heating - 2+ Zones, Central Forced Air - Gas
- Laundry Facilities
- Upper Floor, Washer / Dryer
- Living Area
- 2,250
- Lot Size
- 1,742
- Neighborhood
- Milpitas
- Other Rooms
- Laundry Room
- Other Utilities
- Individual Electric Meters, Individual Gas Meters
- Roof
- Tile
- Sewer
- Sewer - Public
- Zoning
- R3
Mortgage Calculator
Listing courtesy of Sophie Shen from Keller Williams Thrive. 408-799-2558
 Based on information from MLSListings MLS as of All data, including all measurements and calculations of area, is obtained from various sources and has not been, and will not be, verified by broker or MLS. All information should be independently reviewed and verified for accuracy. Properties may or may not be listed by the office/agent presenting the information.
Based on information from MLSListings MLS as of All data, including all measurements and calculations of area, is obtained from various sources and has not been, and will not be, verified by broker or MLS. All information should be independently reviewed and verified for accuracy. Properties may or may not be listed by the office/agent presenting the information.
Copyright 2024 MLSListings Inc. All rights reserved










