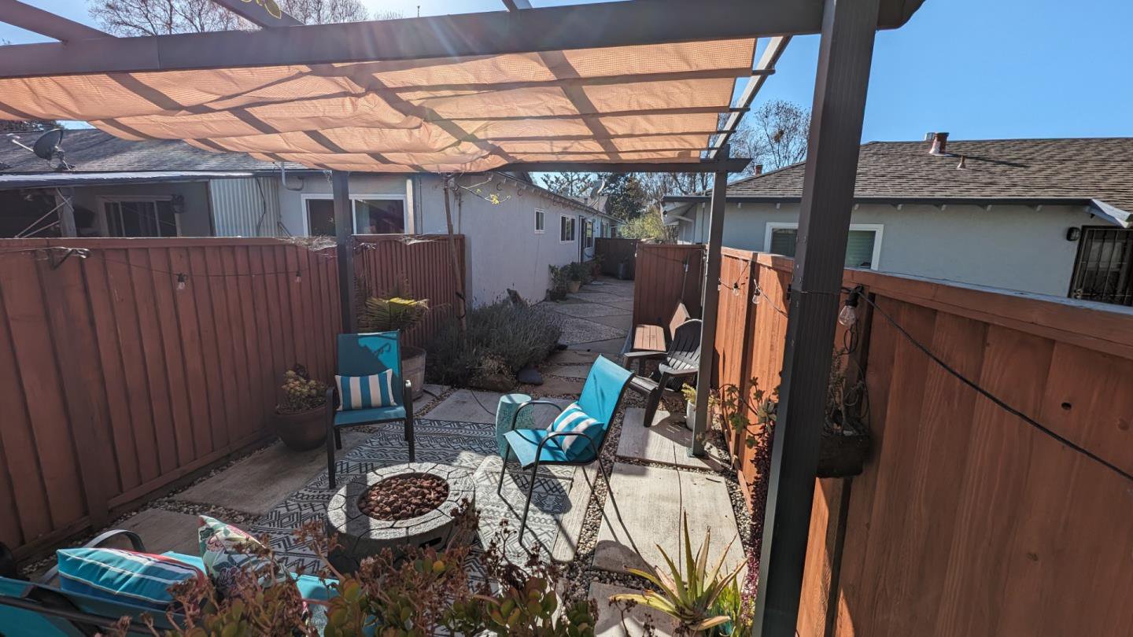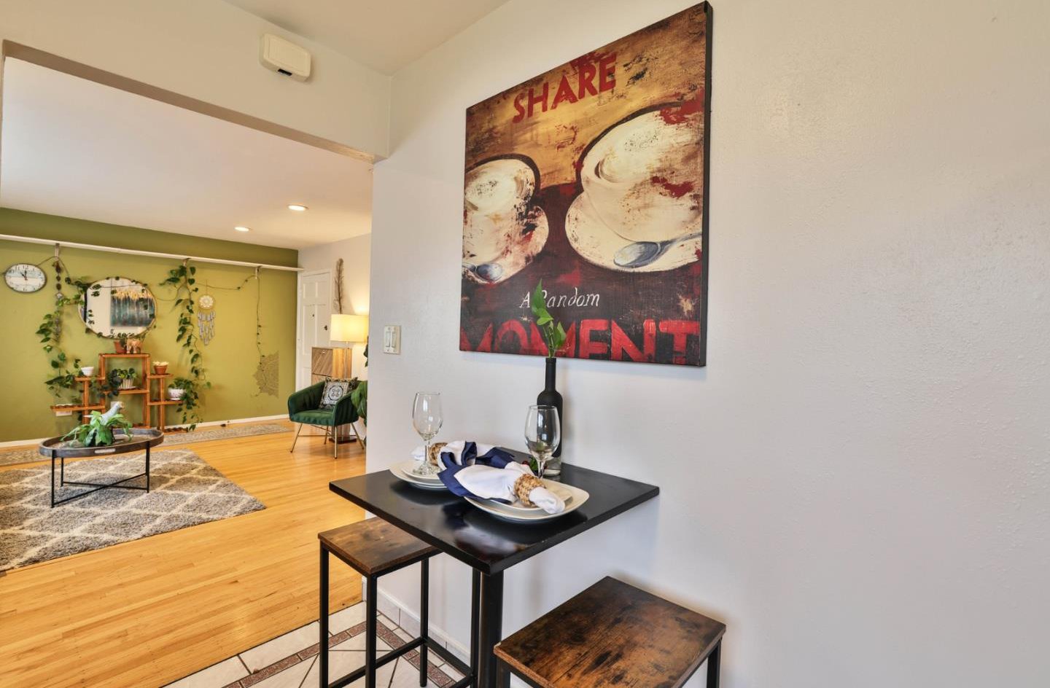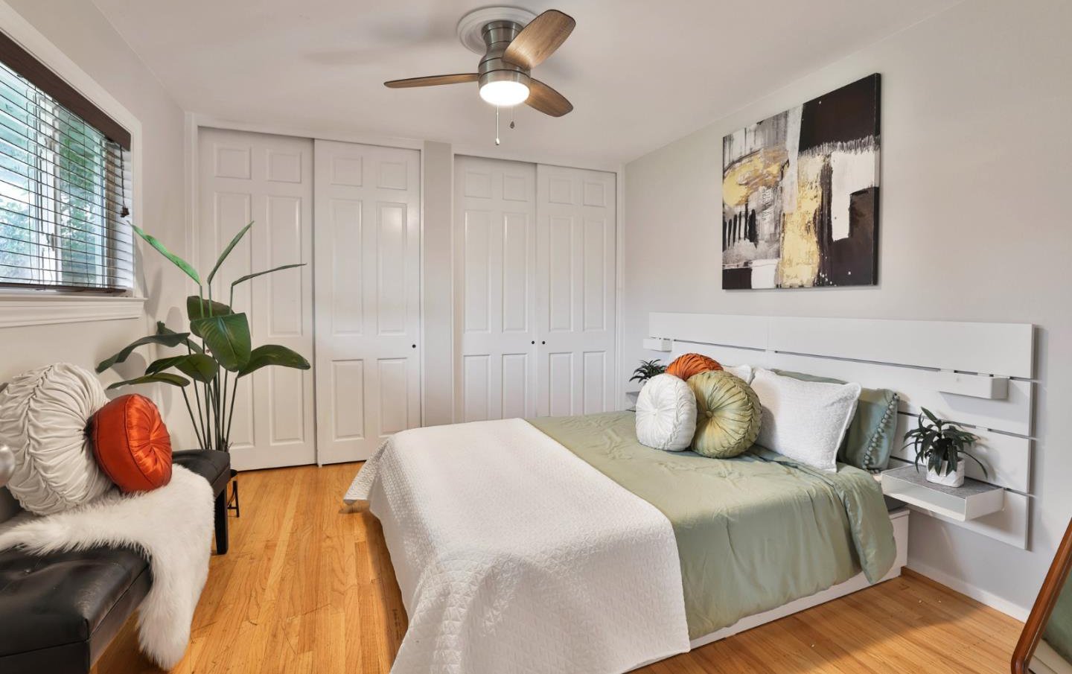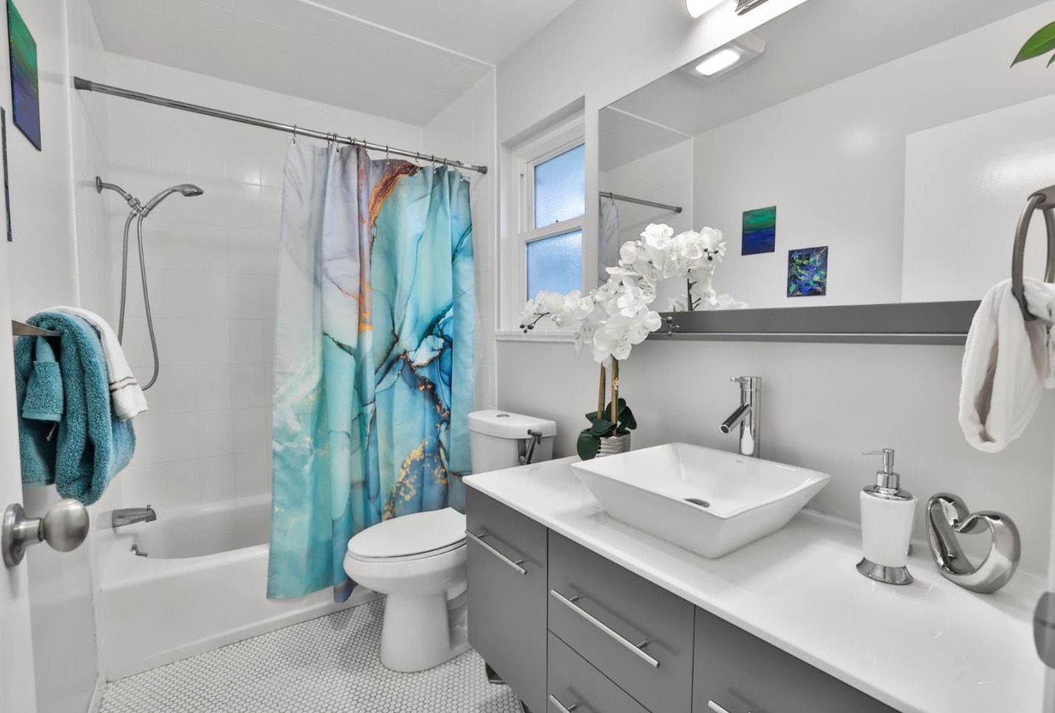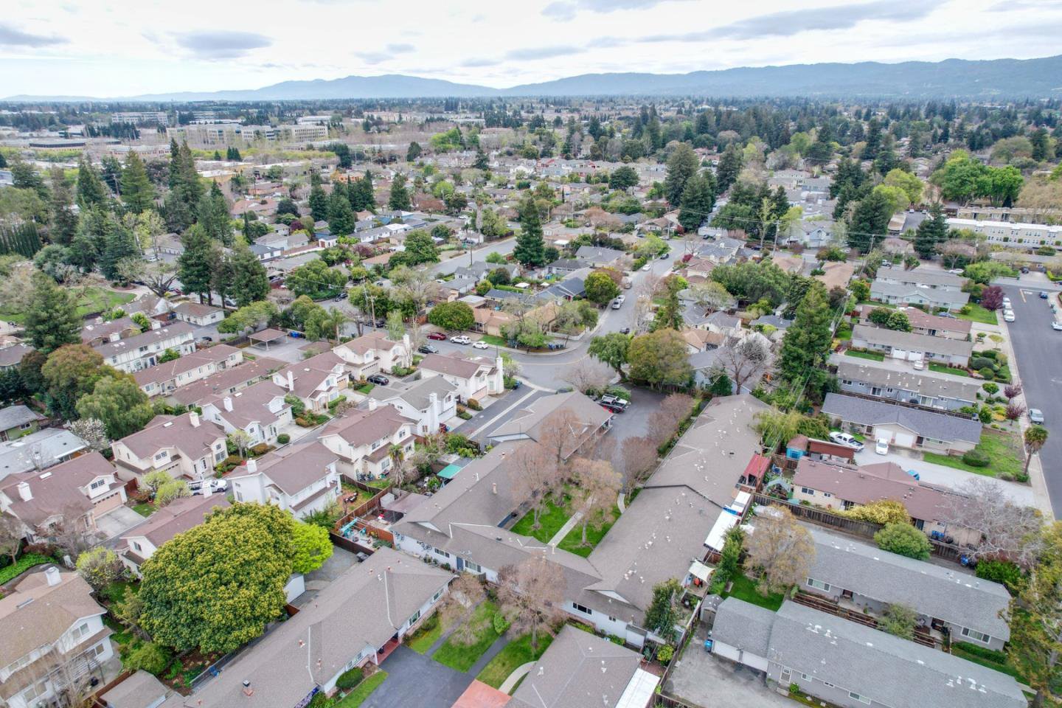564 Annie Laurie ST 11, Mountain View, CA 94043
- $599,000
- 1
- BD
- 1
- BA
- 606
- SqFt
- List Price
- $599,000
- MLS#
- ML81959524
- Status
- ACTIVE
- Property Type
- con
- Bedrooms
- 1
- Total Bathrooms
- 1
- Full Bathrooms
- 1
- Sqft. of Residence
- 606
- Lot Size
- 1,300
- Year Built
- 1963
Property Description
Mountain View Condo with Private Yard & Patio. This is your opportunity to own a charming condo in a desirable Mountain View location. This spacious 1-bedroom, 1-bath gem boasts a rare private rear patio and yard with a separate entrance, perfect for entertaining. Bright and Open: The open floor plan features double-pane windows and recessed lighting throughout, creating a light and airy feel. Beautiful oak hardwood floors flow from the living room into the bedroom, while the kitchen and bathroom showcase modern tile flooring. Modern Kitchen: The updated kitchen boasts some stainless steel appliances, including a free-standing range, dishwasher, and built-in microwave hood. You'll love the under-cabinet lighting and chef faucet with a pull-out sprayer, making meal prep a breeze. W/D in unit. Convenience and Location: This condo comes with its own covered assigned parking space with private storage, with additional parking available for guests. Plus, enjoy the convenience of a highly desirable Mountain View location with easy access for commuting. Top-Rated Schools. Great Amenities: This condo is situated within a neighborhood with top-rated schools and a great walk score. You're also close to Devonshire Park and Shoreline Lake offering ample opportunities for outdoor recreation.
Additional Information
- Acres
- 0.03
- Age
- 61
- Amenities
- None
- Association Fee
- $400
- Association Fee Includes
- Common Area Electricity, Common Area Gas, Exterior Painting, Insurance - Common Area, Landscaping / Gardening, Maintenance - Common Area, Management Fee
- Bathroom Features
- Full on Ground Floor
- Building Name
- Caryle Court Condominiums
- Cooling System
- None
- Family Room
- No Family Room
- Floor Covering
- Tile, Hardwood
- Foundation
- Concrete Perimeter, Crawl Space
- Garage Parking
- Parking Restrictions, Assigned Spaces, Carport, No Garage, Common Parking Area, Off-Street Parking
- Heating System
- Gas, Wall Furnace
- Laundry Facilities
- Electricity Hookup (220V), Inside
- Living Area
- 606
- Lot Size
- 1,300
- Neighborhood
- Whisman
- Other Rooms
- None
- Other Utilities
- Individual Electric Meters, Individual Gas Meters
- Roof
- Composition
- Sewer
- Sewer - Public
- Unit Description
- Unit Faces Common Area
- Year Built
- 1963
- Zoning
- R3-2*
Mortgage Calculator
Listing courtesy of Ismar Maslic from Montalvo Realty. 408-877-6000
 Based on information from MLSListings MLS as of All data, including all measurements and calculations of area, is obtained from various sources and has not been, and will not be, verified by broker or MLS. All information should be independently reviewed and verified for accuracy. Properties may or may not be listed by the office/agent presenting the information.
Based on information from MLSListings MLS as of All data, including all measurements and calculations of area, is obtained from various sources and has not been, and will not be, verified by broker or MLS. All information should be independently reviewed and verified for accuracy. Properties may or may not be listed by the office/agent presenting the information.
Copyright 2024 MLSListings Inc. All rights reserved

